Black Floor Mid-Century Modern Living Room Ideas
Refine by:
Budget
Sort by:Popular Today
1 - 20 of 108 photos

Living room - large mid-century modern open concept slate floor and black floor living room idea in Seattle with white walls, a standard fireplace and a stone fireplace
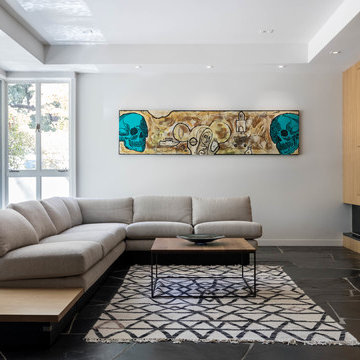
Inspiration for a mid-century modern black floor living room remodel in Sacramento with gray walls and a ribbon fireplace
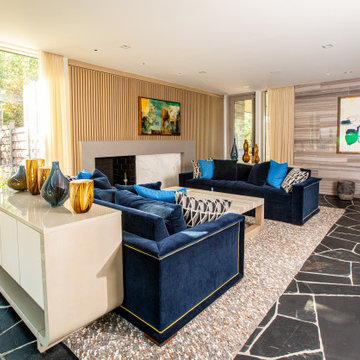
Mid-century modern open concept black floor living room photo in Salt Lake City with gray walls and a standard fireplace
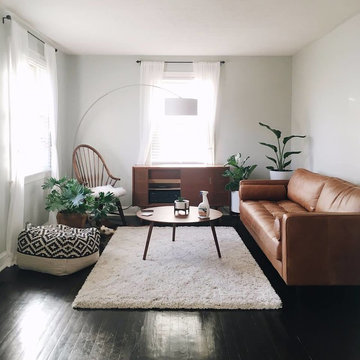
Inspiration for a mid-sized mid-century modern formal and open concept painted wood floor and black floor living room remodel in Philadelphia with white walls, no fireplace and no tv
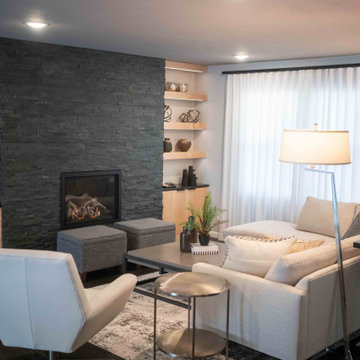
This 1950's home was chopped up with the segmented rooms of the period. The front of the house had two living spaces, separated by a wall with a door opening, and the long-skinny hearth area was difficult to arrange. The kitchen had been remodeled at some point, but was still dated. The homeowners wanted more space, more light, and more MODERN. So we delivered.
We knocked out the walls and added a beam to open up the three spaces. Luxury vinyl tile in a warm, matte black set the base for the space, with light grey walls and a mid-grey ceiling. The fireplace was totally revamped and clad in cut-face black stone.
Cabinetry and built-ins in clear-coated maple add the mid-century vibe, as does the furnishings. And the geometric backsplash was the starting inspiration for everything.
We'll let you just peruse the photos, with before photos at the end, to see just how dramatic the results were!
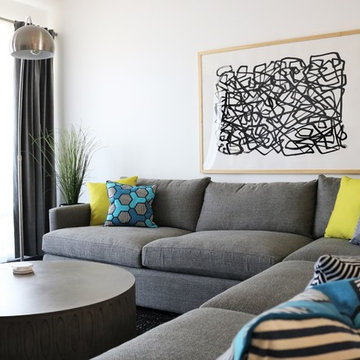
Monica Milewski
Large 1950s formal and open concept carpeted and black floor living room photo in Phoenix with white walls and a tv stand
Large 1950s formal and open concept carpeted and black floor living room photo in Phoenix with white walls and a tv stand
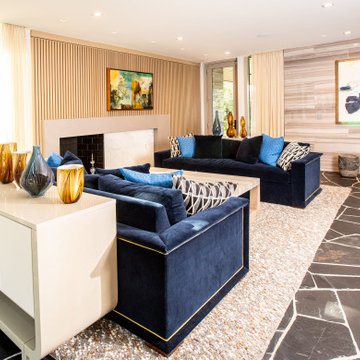
Example of a large 1950s formal and open concept black floor living room design in Salt Lake City with a standard fireplace, a stone fireplace and no tv

Keeping the original fireplace and darkening the floors created the perfect complement to the white walls.
Example of a mid-sized 1960s open concept dark wood floor, black floor and wood ceiling living room design in New York with a music area, a two-sided fireplace and a stone fireplace
Example of a mid-sized 1960s open concept dark wood floor, black floor and wood ceiling living room design in New York with a music area, a two-sided fireplace and a stone fireplace

Mid-sized mid-century modern open concept porcelain tile, black floor, exposed beam and wall paneling living room photo in San Francisco with a two-sided fireplace, a brick fireplace and no tv
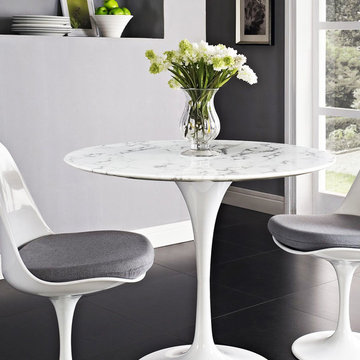
Family Living Room next to rooftop access. Tulip Table & Chairs inspired by Eero Saarinen.
Inspiration for a mid-sized mid-century modern open concept marble floor and black floor living room remodel in New York with gray walls
Inspiration for a mid-sized mid-century modern open concept marble floor and black floor living room remodel in New York with gray walls
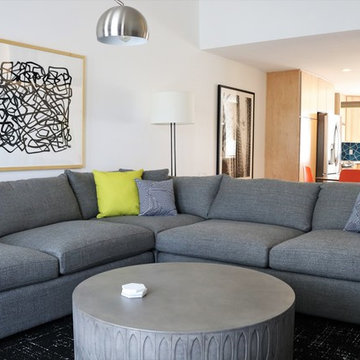
Monica Milewski
Example of a large mid-century modern formal and open concept carpeted and black floor living room design in Phoenix with white walls and a tv stand
Example of a large mid-century modern formal and open concept carpeted and black floor living room design in Phoenix with white walls and a tv stand
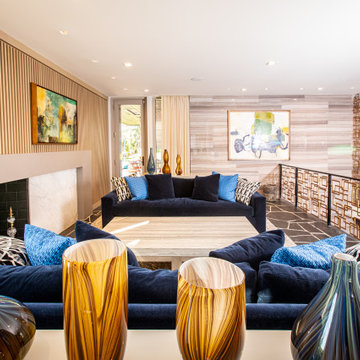
Living room - large 1950s formal and open concept black floor living room idea in Salt Lake City with a standard fireplace, a stone fireplace and no tv
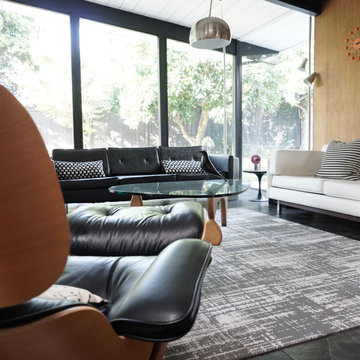
Living room - mid-sized 1960s open concept porcelain tile, black floor, exposed beam and wall paneling living room idea in San Francisco with a two-sided fireplace, a brick fireplace and no tv
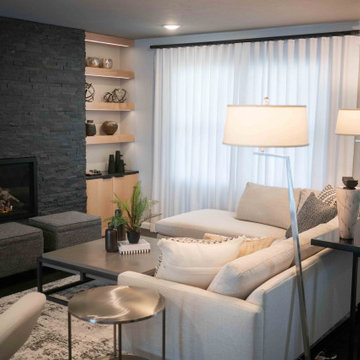
This 1950's home was chopped up with the segmented rooms of the period. The front of the house had two living spaces, separated by a wall with a door opening, and the long-skinny hearth area was difficult to arrange. The kitchen had been remodeled at some point, but was still dated. The homeowners wanted more space, more light, and more MODERN. So we delivered.
We knocked out the walls and added a beam to open up the three spaces. Luxury vinyl tile in a warm, matte black set the base for the space, with light grey walls and a mid-grey ceiling. The fireplace was totally revamped and clad in cut-face black stone.
Cabinetry and built-ins in clear-coated maple add the mid-century vibe, as does the furnishings. And the geometric backsplash was the starting inspiration for everything.
We'll let you just peruse the photos, with before photos at the end, to see just how dramatic the results were!
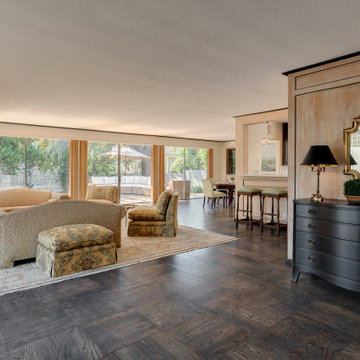
Japanese ash on entry wall pre-existed and was matched to create the bar wall and the fireplace surround panels. Wall to kitchen was removed to create an open floor plan.
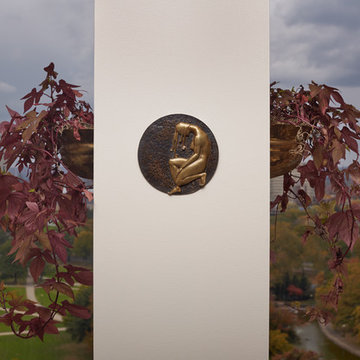
A deco plaque is hung between two brass planters.
A pied-à-terre in an I.M. Pei tower that's been featured in The Hartford Courant's Hartford Magazine as well as Apartment Therapy.
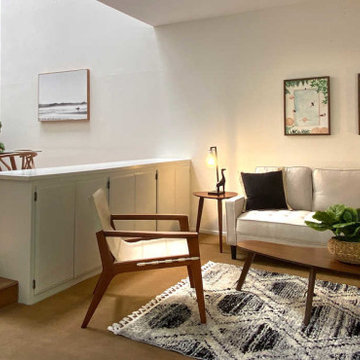
Living Room
Photo by Fredrik Bergstrom
Example of a 1950s carpeted and black floor living room design in Santa Barbara with white walls and a corner fireplace
Example of a 1950s carpeted and black floor living room design in Santa Barbara with white walls and a corner fireplace
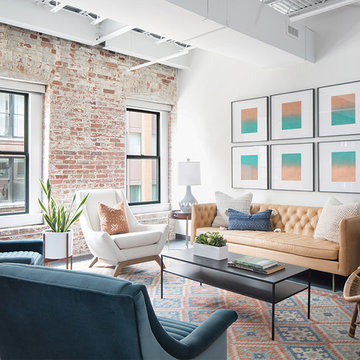
Photo: Samara Vise
Living room - large 1950s formal and enclosed dark wood floor and black floor living room idea in Boston with white walls, no fireplace and no tv
Living room - large 1950s formal and enclosed dark wood floor and black floor living room idea in Boston with white walls, no fireplace and no tv
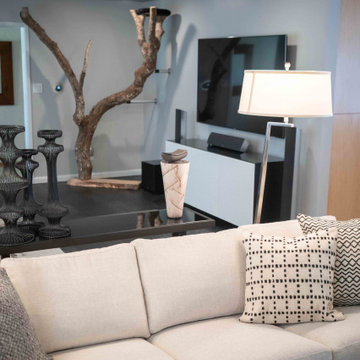
This 1950's home was chopped up with the segmented rooms of the period. The front of the house had two living spaces, separated by a wall with a door opening, and the long-skinny hearth area was difficult to arrange. The kitchen had been remodeled at some point, but was still dated. The homeowners wanted more space, more light, and more MODERN. So we delivered.
We knocked out the walls and added a beam to open up the three spaces. Luxury vinyl tile in a warm, matte black set the base for the space, with light grey walls and a mid-grey ceiling. The fireplace was totally revamped and clad in cut-face black stone.
Cabinetry and built-ins in clear-coated maple add the mid-century vibe, as does the furnishings. And the geometric backsplash was the starting inspiration for everything.
We'll let you just peruse the photos, with before photos at the end, to see just how dramatic the results were!
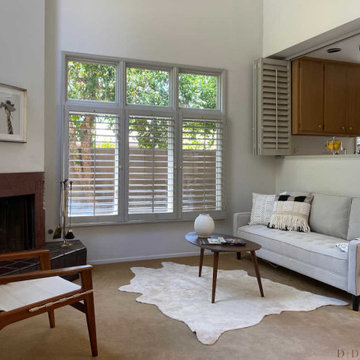
Living Room
Photo by Fredrik Bergstrom
Example of a 1960s carpeted and black floor living room design in Santa Barbara with white walls and a corner fireplace
Example of a 1960s carpeted and black floor living room design in Santa Barbara with white walls and a corner fireplace
Black Floor Mid-Century Modern Living Room Ideas
1





