Mid-Century Modern Dining Room with a Stone Fireplace Ideas
Refine by:
Budget
Sort by:Popular Today
1 - 20 of 216 photos

Kitchen/dining room combo - huge 1950s dark wood floor, brown floor, vaulted ceiling and brick wall kitchen/dining room combo idea in Austin with white walls, a standard fireplace and a stone fireplace
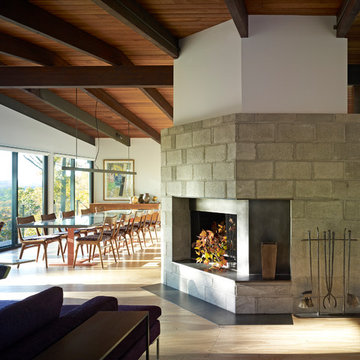
Photo:Peter Murdock
Example of a 1960s dining room design in Bridgeport with a stone fireplace
Example of a 1960s dining room design in Bridgeport with a stone fireplace
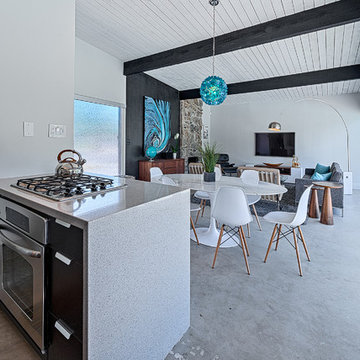
Original Mid-Century Vacation Rental Home in Palm Springs Sunmor Neighborhood furnished by House & Homes Palm Springs
Example of a mid-sized mid-century modern concrete floor kitchen/dining room combo design in Other with white walls, a standard fireplace and a stone fireplace
Example of a mid-sized mid-century modern concrete floor kitchen/dining room combo design in Other with white walls, a standard fireplace and a stone fireplace
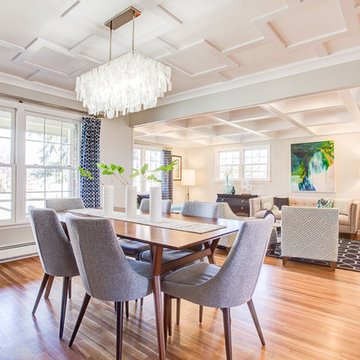
Photographer: Chris Laplante
The dining room features a geometric pattern created on the ceiling in trim. Hanging from it is a capiz light fixture that reflects all of the incoming light.
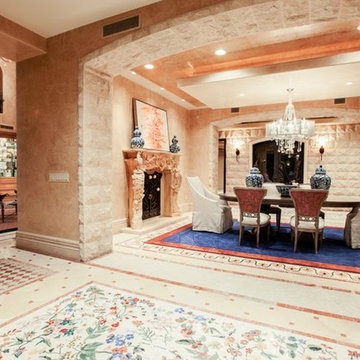
Spacious Bedrooms, including 5 suites and dual masters
Seven full baths and two half baths
In-Home theatre and spa
Interior, private access elevator
Filled with Jerusalem stone, Venetian plaster and custom stone floors with pietre dure inserts
3,000 sq. ft. showroom-quality, private underground garage with space for up to 15 vehicles
Seven private terraces and an outdoor pool
With a combined area of approx. 24,000 sq. ft., The Crown Penthouse at One Queensridge Place is the largest high-rise property in all of Las Vegas. With approx. 15,000 sq. ft. solely representing the dedicated living space, The Crown even rivals the most expansive, estate-sized luxury homes that Vegas has to offer.
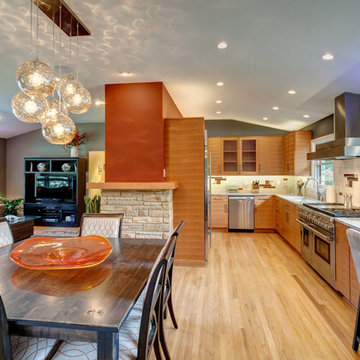
The lighting schemes each serve their own dynamic task from recessed lighting to task and up lighting. The family can now entertain and communicate easily with their family and friends.
A load bearing wall was removed and engineered to allow the open concept design.
New red oak hardwood flooring was added and blended into the existing wood making it one surface.
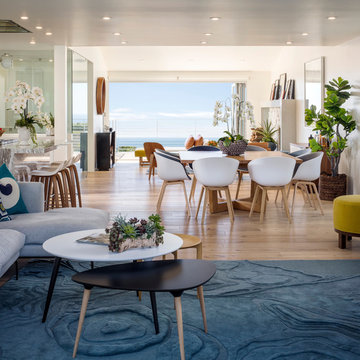
Chipper Hatter
Inspiration for a huge 1960s light wood floor and beige floor great room remodel in Los Angeles with white walls and a stone fireplace
Inspiration for a huge 1960s light wood floor and beige floor great room remodel in Los Angeles with white walls and a stone fireplace
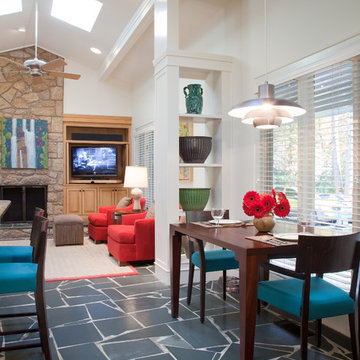
Example of a large mid-century modern slate floor kitchen/dining room combo design in Raleigh with white walls, a standard fireplace and a stone fireplace
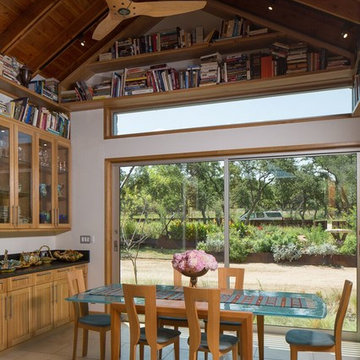
Example of a huge 1960s ceramic tile dining room design in Austin with white walls, a standard fireplace and a stone fireplace
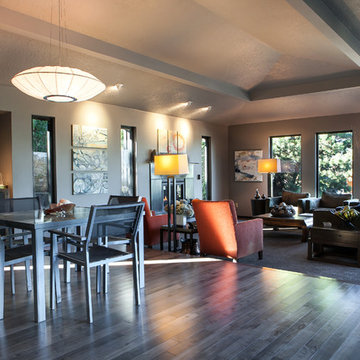
Shawn St. Peter
Inspiration for a large mid-century modern medium tone wood floor great room remodel in Portland with beige walls, a standard fireplace and a stone fireplace
Inspiration for a large mid-century modern medium tone wood floor great room remodel in Portland with beige walls, a standard fireplace and a stone fireplace
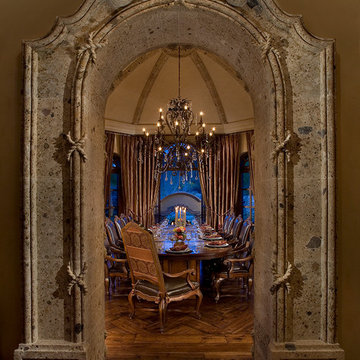
Luxury homes with elegant lighting by Fratantoni Interior Designers.
Follow us on Pinterest, Twitter, Facebook and Instagram for more inspirational photos!
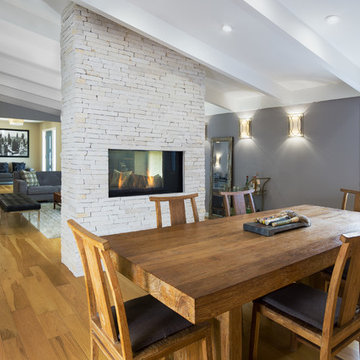
Kate Falconer
Example of a large mid-century modern light wood floor kitchen/dining room combo design in San Francisco with a two-sided fireplace, a stone fireplace and gray walls
Example of a large mid-century modern light wood floor kitchen/dining room combo design in San Francisco with a two-sided fireplace, a stone fireplace and gray walls
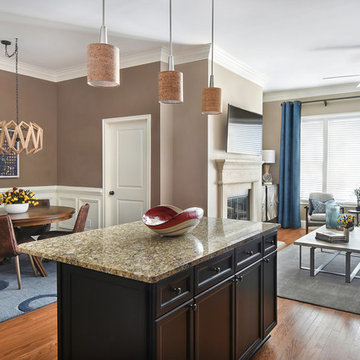
Example of a mid-sized 1960s medium tone wood floor and brown floor kitchen/dining room combo design in Atlanta with brown walls, a standard fireplace and a stone fireplace
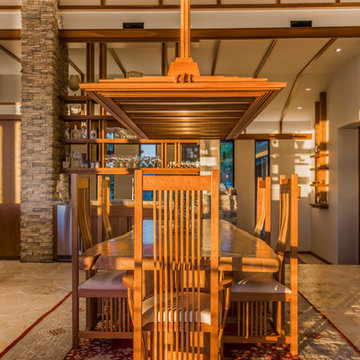
This is a home that was designed around the property. With views in every direction from the master suite and almost everywhere else in the home. The home was designed by local architect Randy Sample and the interior architecture was designed by Maurice Jennings Architecture, a disciple of E. Fay Jones. New Construction of a 4,400 sf custom home in the Southbay Neighborhood of Osprey, FL, just south of Sarasota.
Photo - Ricky Perrone
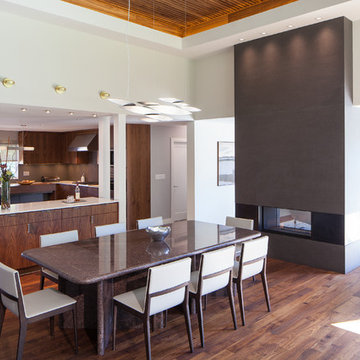
Peter Kubilus Architectural Photography
Example of a large mid-century modern dark wood floor great room design in New York with white walls, a two-sided fireplace and a stone fireplace
Example of a large mid-century modern dark wood floor great room design in New York with white walls, a two-sided fireplace and a stone fireplace
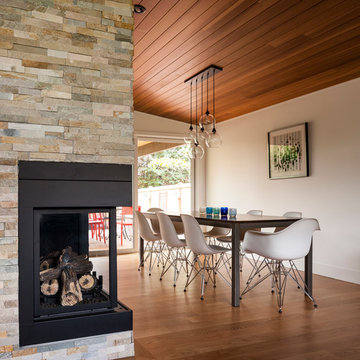
John Granen
Large 1960s medium tone wood floor enclosed dining room photo in Seattle with white walls, a two-sided fireplace and a stone fireplace
Large 1960s medium tone wood floor enclosed dining room photo in Seattle with white walls, a two-sided fireplace and a stone fireplace
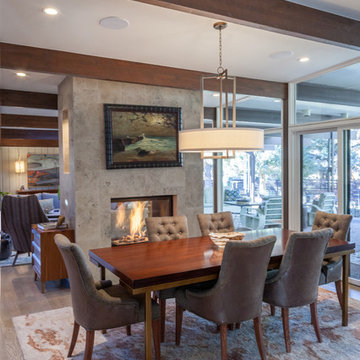
The limestone fireplace replaced a solid wall with a single door entry to the dining room; thereby, providing an open and inviting space. The combination of new dining furniture, vintage art, and overhead lighting complete the classic look.
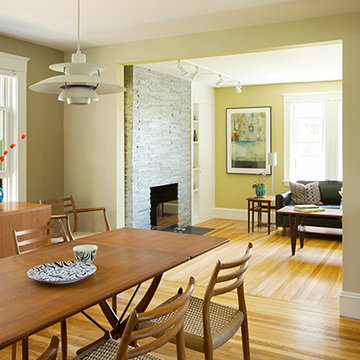
Eric Roth Photography
Example of a small 1950s medium tone wood floor kitchen/dining room combo design in Boston with green walls, a standard fireplace and a stone fireplace
Example of a small 1950s medium tone wood floor kitchen/dining room combo design in Boston with green walls, a standard fireplace and a stone fireplace
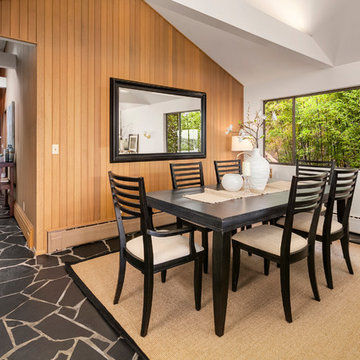
Great room - large 1960s slate floor and black floor great room idea in Seattle with white walls, a standard fireplace and a stone fireplace
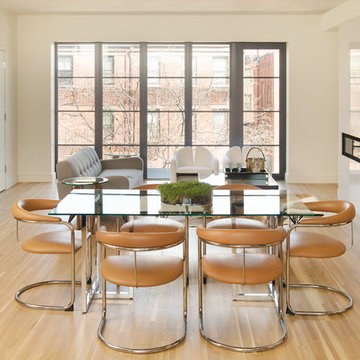
PEG Properties & Design.
EMBARC Architecture + Design Studios.
Kennedy Design Build.
Benjamin Gebo Photography.
Example of a large 1950s medium tone wood floor kitchen/dining room combo design in Boston with white walls, a ribbon fireplace and a stone fireplace
Example of a large 1950s medium tone wood floor kitchen/dining room combo design in Boston with white walls, a ribbon fireplace and a stone fireplace
Mid-Century Modern Dining Room with a Stone Fireplace Ideas
1





