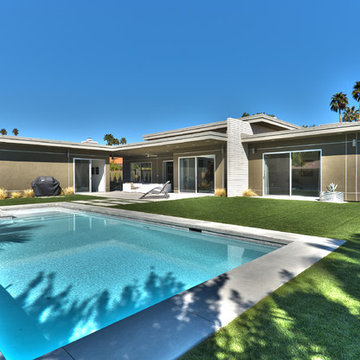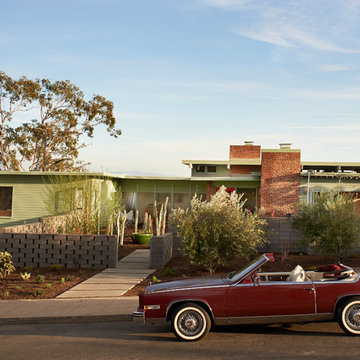Mid-Century Modern Green Exterior Home Ideas
Refine by:
Budget
Sort by:Popular Today
1 - 20 of 194 photos
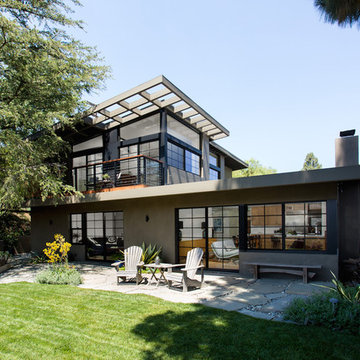
Rear yard from lawn corner. Windows were inspired by Japanese shoji screens and industrial loft window systems. Horizontal alignments of all window muntin bars were fully coordinated throughout. Photo by Clark Dugger
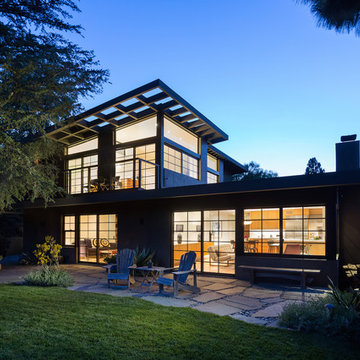
Rear yard from lawn corner at dusk. Windows were inspired by Japanese shoji screens and industrial loft window systems. Horizontal alignments of all window muntin bars were fully coordinated throughout. Photo by Clark Dugger
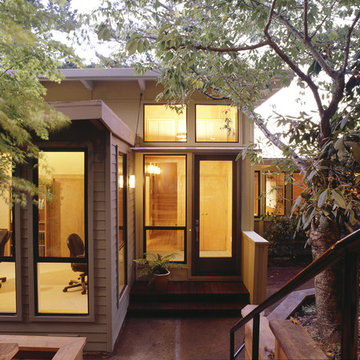
An extraordinary wooded setting high in the Berkeley Hills inspired spaces that reach up to gather sunlight through high clerestory windows, bringing life and color into this home.
The existing house was almost doubled with a new entry hall, home office, master suite, and new larger kitchen. The 1940’s Eichler-style house was low, horizontal, and built of dark wood siding outside and dark plywood paneling inside. We respected the horizontal gesture of the existing beam and wood plank structural system in the addition, but raised the ceiling height in several places to create light monitors – tall spaces that bring in the morning sun rising over Tilden Park and the waning evening light of a sun that sets at this site hours before it goes down for the rest of the Bay Area since this site is located just on the east side of the crest of the Berkeley Hills.
Photo: Mark Luthringer Photography
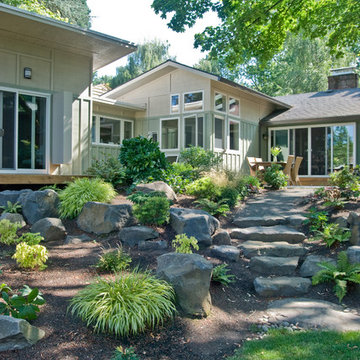
New addition and Garden stone steps
All photo's by CWR
Mid-sized 1960s green one-story wood exterior home photo in Portland with a shed roof
Mid-sized 1960s green one-story wood exterior home photo in Portland with a shed roof
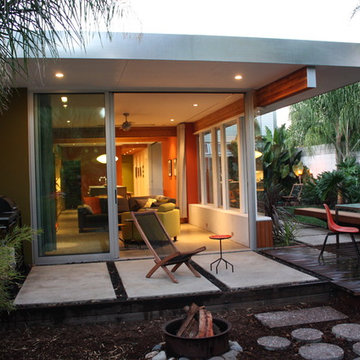
exterior at living room
Mid-sized mid-century modern green one-story mixed siding flat roof photo in Sacramento
Mid-sized mid-century modern green one-story mixed siding flat roof photo in Sacramento
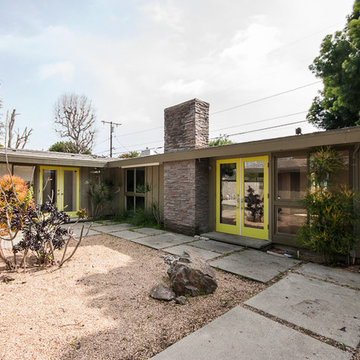
Bright green doors access the interior of this Cliff May home. The modern landscape offers a place to entertain and on the opposite side of this living room is a swimming pool as well.
CliffMaySoCal.com
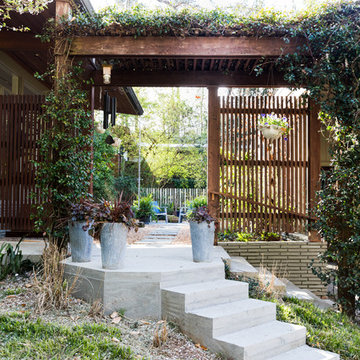
Laura Negri Childers
Mid-century modern green two-story wood house exterior idea in Atlanta with a shed roof
Mid-century modern green two-story wood house exterior idea in Atlanta with a shed roof
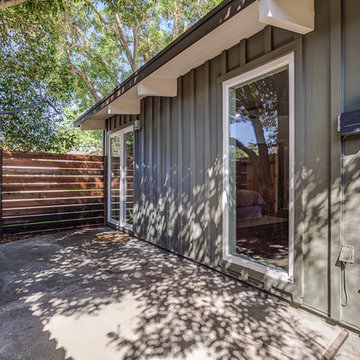
Travis Turner Photography
Mid-sized mid-century modern green one-story wood exterior home idea in Phoenix
Mid-sized mid-century modern green one-story wood exterior home idea in Phoenix

Matt Hall
Example of a mid-sized mid-century modern green one-story wood flat roof design in Atlanta
Example of a mid-sized mid-century modern green one-story wood flat roof design in Atlanta
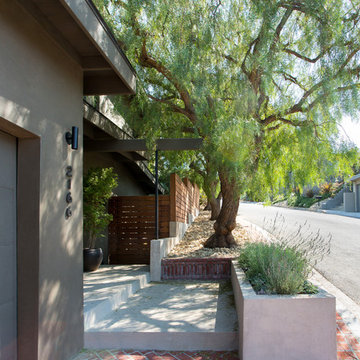
Entry steps at front yard. Photo by Clark Dugger
Inspiration for a large 1950s green two-story stucco house exterior remodel in Los Angeles with a shed roof and a metal roof
Inspiration for a large 1950s green two-story stucco house exterior remodel in Los Angeles with a shed roof and a metal roof
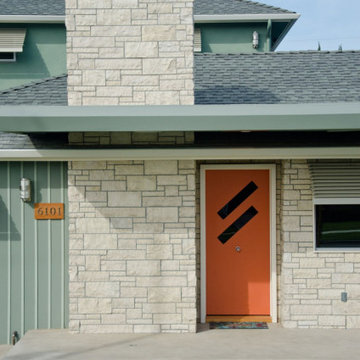
1960s green two-story mixed siding and board and batten house exterior idea in Los Angeles

A welcoming covered walkway leads guests to the front entry, which has been updated with a pivoting alder door to reflect the homeowners’ modern sensibilities.
Carter Tippins Photography
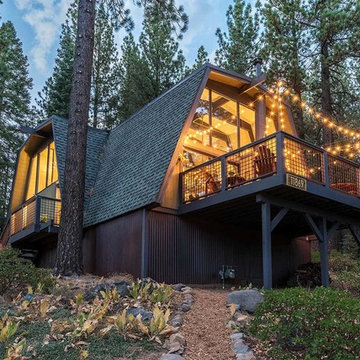
Small mid-century modern green two-story wood house exterior idea in Sacramento with a gambrel roof and a shingle roof
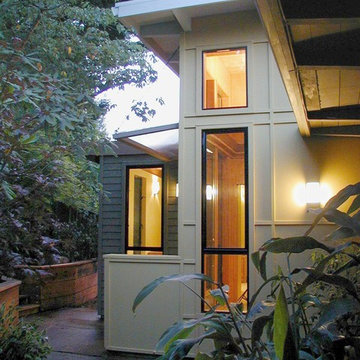
New entry hall. The exterior’s rich golds and greens harmonize with the surrounding woods and help ground the building.
Photo: Erick Mikiten, AIA
Inspiration for a small 1960s green one-story wood exterior home remodel in San Francisco
Inspiration for a small 1960s green one-story wood exterior home remodel in San Francisco
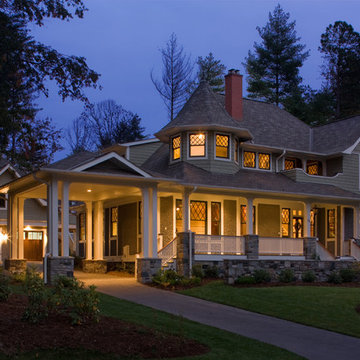
Inspiration for a large 1960s green two-story wood gable roof remodel in Other
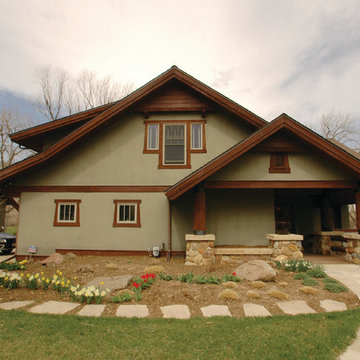
Example of a mid-sized 1950s green one-story stucco exterior home design in Charlotte with a shingle roof
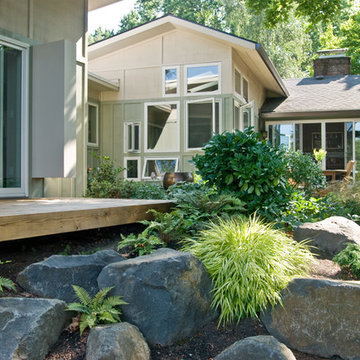
New addition, existing house and Master Bedroom deck from new Garden
All photo's by CWR
Inspiration for a mid-sized 1960s green one-story wood exterior home remodel in Portland with a shed roof
Inspiration for a mid-sized 1960s green one-story wood exterior home remodel in Portland with a shed roof
Mid-Century Modern Green Exterior Home Ideas

Spruce & Pine Developer
Inspiration for a large mid-century modern green one-story wood house exterior remodel in San Francisco with a hip roof and a shingle roof
Inspiration for a large mid-century modern green one-story wood house exterior remodel in San Francisco with a hip roof and a shingle roof
1






