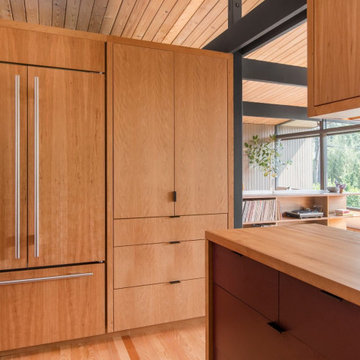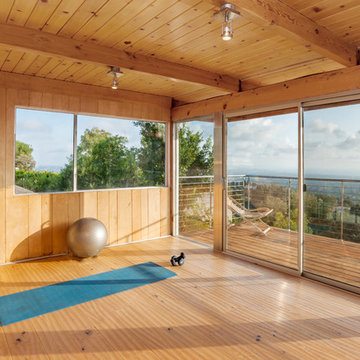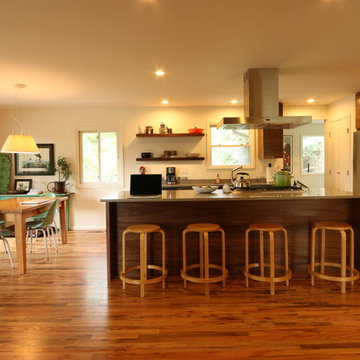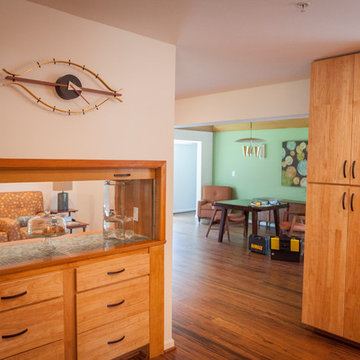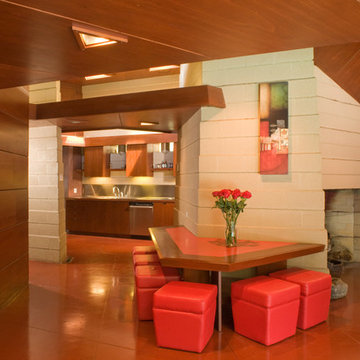Mid-Century Modern Home Design Ideas

H2D worked with the clients to update their Bellevue midcentury modern home. The living room was remodeled to accent the vaulted wood ceiling. A built-in office space was designed between the living room and kitchen areas. A see-thru fireplace and built-in bookcases provide connection between the living room and dining room.
Design by; Heidi Helgeson, H2D Architecture + Design
Built by: Harjo Construction

Inspiration for a mid-sized 1950s l-shaped light wood floor and brown floor open concept kitchen remodel in Grand Rapids with an undermount sink, flat-panel cabinets, medium tone wood cabinets, quartz countertops, blue backsplash, ceramic backsplash, paneled appliances, an island and white countertops
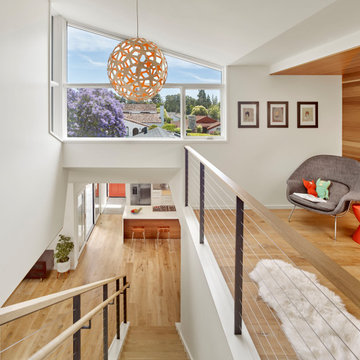
We expanded the house vertically with a second-story addition that includes a play loft open to the stairs.
Inspiration for a mid-century modern loft-style light wood floor and beige floor family room remodel in San Francisco with white walls
Inspiration for a mid-century modern loft-style light wood floor and beige floor family room remodel in San Francisco with white walls
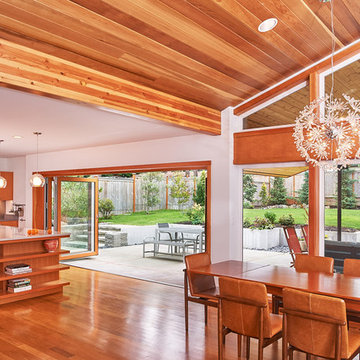
Huge mid-century modern medium tone wood floor and brown floor great room photo in Seattle with white walls
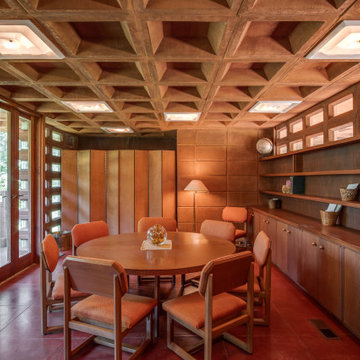
Inspiration for a 1950s red floor dining room remodel in St Louis with brown walls
Gorgeous dining room in Ralph Anderson home in Magnolia features soaring cedar clad ceilings, access to an expansive deck, a pass through to the kitchen beyond, and beautiful antique chandileir.
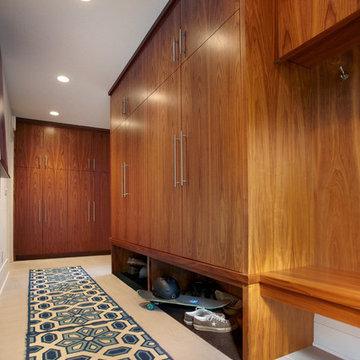
Mud room entry in the back of the house
Example of a 1950s entryway design in Minneapolis
Example of a 1950s entryway design in Minneapolis
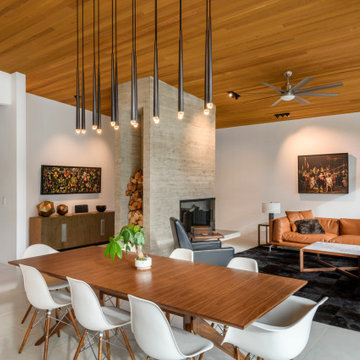
Western red cedar ceilings and heated porcelain tile floors extend to all rooms. Fireplace is made with board-formed concrete.
Example of a mid-sized 1960s home design design in Seattle
Example of a mid-sized 1960s home design design in Seattle
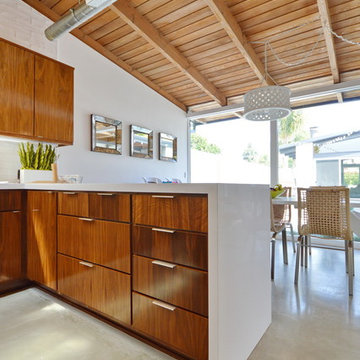
Jeff Jeannette, Jeannette Architects
Home design - 1950s home design idea in Los Angeles
Home design - 1950s home design idea in Los Angeles
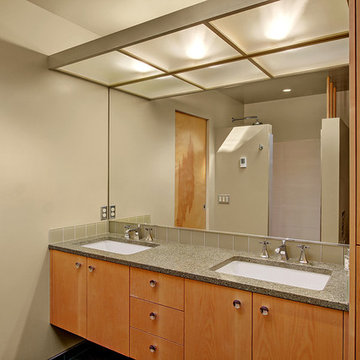
Doorless shower - mid-sized 1960s master green tile and glass tile porcelain tile doorless shower idea in Seattle with flat-panel cabinets, light wood cabinets, green walls, an undermount sink and recycled glass countertops
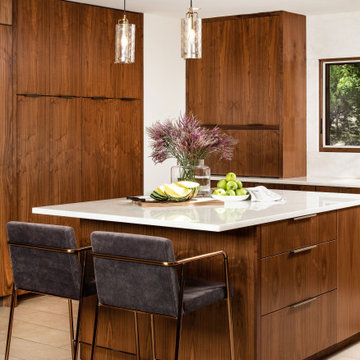
Sleek MCM kitchen with walnut cabinets and gorgeous white Quartzite countertops.
Mid-sized 1950s u-shaped porcelain tile and white floor open concept kitchen photo in Austin with an undermount sink, flat-panel cabinets, medium tone wood cabinets, quartzite countertops, white backsplash, paneled appliances, an island and white countertops
Mid-sized 1950s u-shaped porcelain tile and white floor open concept kitchen photo in Austin with an undermount sink, flat-panel cabinets, medium tone wood cabinets, quartzite countertops, white backsplash, paneled appliances, an island and white countertops
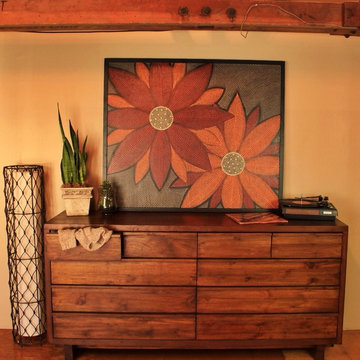
Loft living and a comfy day in with our Benett Split Dresser
Example of a mid-century modern bedroom design in San Francisco
Example of a mid-century modern bedroom design in San Francisco
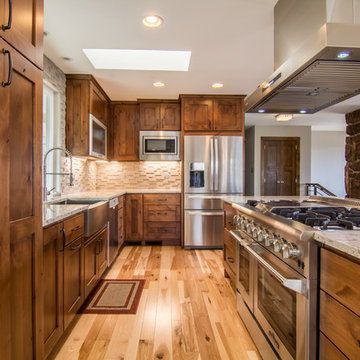
Nestled in the renowned mid-century modern enclave of Skyway in Colorado Springs is this gorgeous rustic modern kitchen. Aspen Kitchens completed a full modern remodel of the space, creating a truly open floor plan while still working with the home's 1960s architecture.
Mid-Century Modern Home Design Ideas
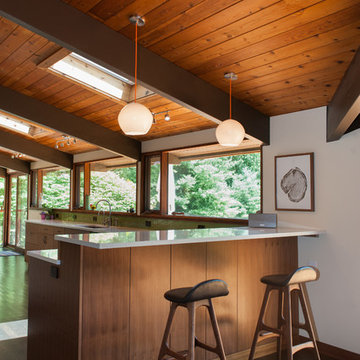
Inspiration for a 1950s dark wood floor and brown floor kitchen remodel in Wilmington with an undermount sink, flat-panel cabinets, quartz countertops, green backsplash, stainless steel appliances, a peninsula and white countertops
5

























