Mid-Century Modern Kitchen with Quartz Backsplash Ideas
Refine by:
Budget
Sort by:Popular Today
1 - 20 of 602 photos

Mid-Century Modern Restoration
Mid-sized 1960s terrazzo floor, white floor and exposed beam eat-in kitchen photo in Minneapolis with an undermount sink, flat-panel cabinets, brown cabinets, quartz countertops, white backsplash, quartz backsplash, paneled appliances, an island and white countertops
Mid-sized 1960s terrazzo floor, white floor and exposed beam eat-in kitchen photo in Minneapolis with an undermount sink, flat-panel cabinets, brown cabinets, quartz countertops, white backsplash, quartz backsplash, paneled appliances, an island and white countertops

Mid-Century Modern Restoration
Eat-in kitchen - mid-sized 1950s terrazzo floor, white floor and exposed beam eat-in kitchen idea in Minneapolis with an undermount sink, flat-panel cabinets, brown cabinets, quartz countertops, white backsplash, quartz backsplash, paneled appliances, an island and white countertops
Eat-in kitchen - mid-sized 1950s terrazzo floor, white floor and exposed beam eat-in kitchen idea in Minneapolis with an undermount sink, flat-panel cabinets, brown cabinets, quartz countertops, white backsplash, quartz backsplash, paneled appliances, an island and white countertops
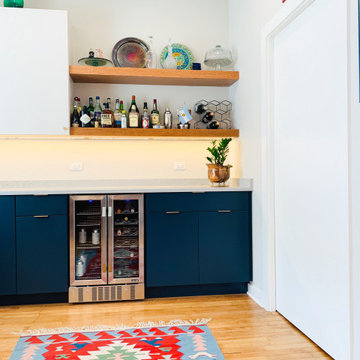
This kitchen designed by Andersonville Kitchen and Bath includes Dura Supreme Cabinetry with Uppers; Chroma slab door in painted Linen and stained bases in Butternut Camden slab for the kitchen. The bar area features Dura Supreme Chroma slab in Gale Force blue.

Sleek open kitchen with pops of color and interest. Custom cabinetry is a mix of blue and bamboo slab front, carrying the cutout design from the mudroom in lieu of hardware. Quartz countertops and backsplash finish out the space.

Inspiration for a mid-sized mid-century modern u-shaped light wood floor and brown floor eat-in kitchen remodel in San Francisco with a single-bowl sink, shaker cabinets, blue cabinets, quartz countertops, white backsplash, quartz backsplash, stainless steel appliances, an island and white countertops
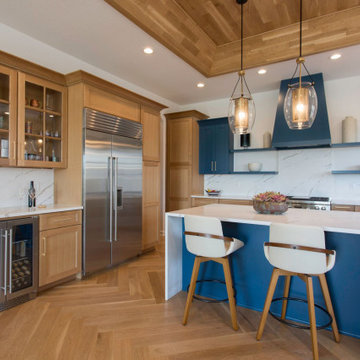
Large 1950s u-shaped light wood floor, brown floor and wood ceiling open concept kitchen photo in Denver with shaker cabinets, blue cabinets, quartz countertops, white backsplash, quartz backsplash, stainless steel appliances, an island and white countertops
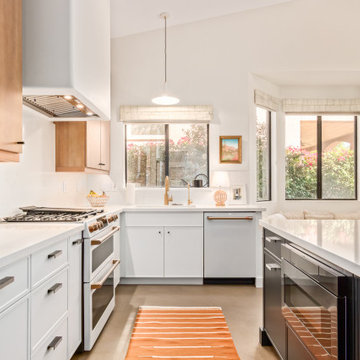
In this kitchen up in Desert Mountain, we provided all of the cabinetry, countertops and backsplash to create the Mid Century Modern style for our clients remodel. The transformation is substantial compared to the size and layout it was before, making it more linear and doubling in size.
For the perimeter we have white skinny shaker cabinetry with pops of Hickory wood to add some warmth and a seamless countertop backsplash. The island features painted black cabinetry with the skinny shaker style for some contrast and is over 14' long with enough seating for 8 people. In the fireplace bar area, we have also the black cabinetry with a fun pop of color for the backsplash tile along with honed black granite countertops. The selection choices of painted cabinetry, wood tones, gold metals, concrete flooring and furniture selections carry the style throughout and brings in great texture, contrast and warmth.
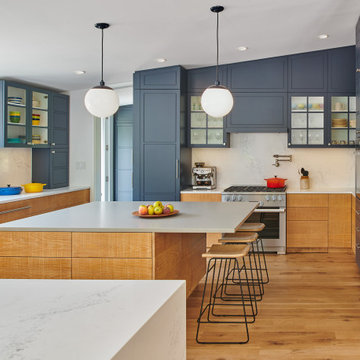
Kitchen - large mid-century modern u-shaped light wood floor and vaulted ceiling kitchen idea in DC Metro with an undermount sink, flat-panel cabinets, light wood cabinets, quartz countertops, white backsplash, quartz backsplash and an island

A luxurious and bright midcentury modern kitchen.
Inspiration for a large 1950s l-shaped medium tone wood floor and exposed beam enclosed kitchen remodel in Seattle with an undermount sink, flat-panel cabinets, medium tone wood cabinets, quartz countertops, white backsplash, quartz backsplash, paneled appliances, an island and white countertops
Inspiration for a large 1950s l-shaped medium tone wood floor and exposed beam enclosed kitchen remodel in Seattle with an undermount sink, flat-panel cabinets, medium tone wood cabinets, quartz countertops, white backsplash, quartz backsplash, paneled appliances, an island and white countertops
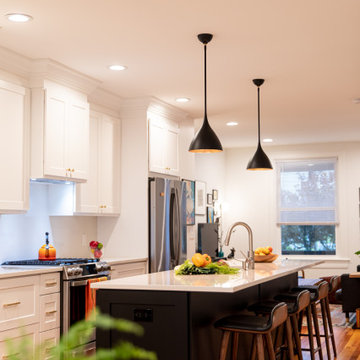
We always love undertaking a whole home remodeling project -- especially one where the clients had looked for years for their perfect home, and not having found it, decided to stay where they are and turn their space into their ULTIMATE dream home. And we were more than happy to oblige!
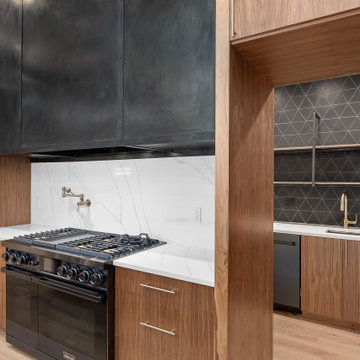
Example of a large mid-century modern u-shaped light wood floor and brown floor open concept kitchen design in Denver with an undermount sink, flat-panel cabinets, dark wood cabinets, quartz countertops, white backsplash, quartz backsplash, paneled appliances, an island and white countertops
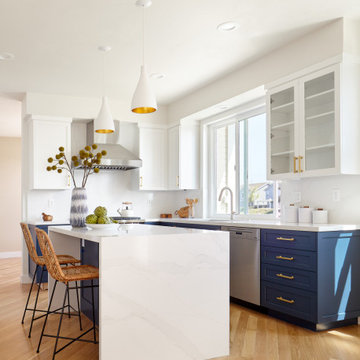
Example of a mid-sized 1960s u-shaped light wood floor and brown floor eat-in kitchen design in San Francisco with a single-bowl sink, shaker cabinets, blue cabinets, quartz countertops, white backsplash, quartz backsplash, stainless steel appliances, an island and white countertops

Inspiration for a large 1960s u-shaped terrazzo floor and multicolored floor eat-in kitchen remodel in Charlotte with an undermount sink, flat-panel cabinets, medium tone wood cabinets, quartz countertops, white backsplash, quartz backsplash, white appliances and white countertops
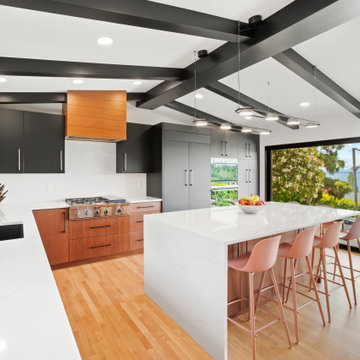
A luxurious and bright midcentury modern kitchen.
Inspiration for a 1960s l-shaped medium tone wood floor and vaulted ceiling enclosed kitchen remodel in Seattle with an undermount sink, flat-panel cabinets, black cabinets, quartz countertops, white backsplash, quartz backsplash, stainless steel appliances, an island and white countertops
Inspiration for a 1960s l-shaped medium tone wood floor and vaulted ceiling enclosed kitchen remodel in Seattle with an undermount sink, flat-panel cabinets, black cabinets, quartz countertops, white backsplash, quartz backsplash, stainless steel appliances, an island and white countertops

Eat your heart out Marie Kondo! This drawers most certainly brings us joy! Keeping heavy and delicate items stored below counter height is a huge benefit in oh so many ways - it makes unloading the dishwasher a snap, saves your back, and makes everything incredibly accessible...and no excuses...the kids can still empty the dishwasher AND set the table! These peg board drawer organizers by Rev-a-Shelf hold all your dishes in place.
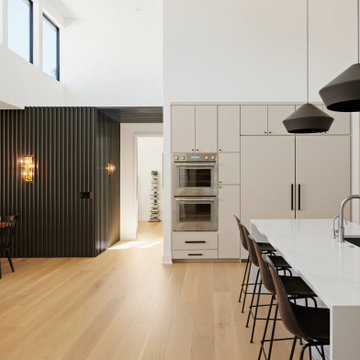
Example of a large 1960s u-shaped medium tone wood floor kitchen design in Austin with an undermount sink, flat-panel cabinets, beige cabinets, quartz countertops, white backsplash, quartz backsplash, paneled appliances, an island and white countertops
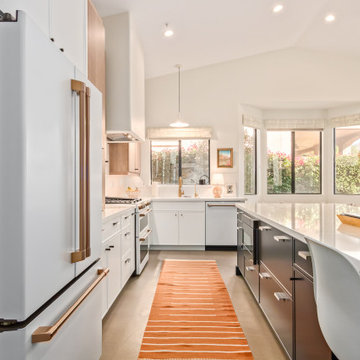
In this kitchen up in Desert Mountain, we provided all of the cabinetry, countertops and backsplash to create the Mid Century Modern style for our clients remodel. The transformation is substantial compared to the size and layout it was before, making it more linear and doubling in size.
For the perimeter we have white skinny shaker cabinetry with pops of Hickory wood to add some warmth and a seamless countertop backsplash. The island features painted black cabinetry with the skinny shaker style for some contrast and is over 14' long with enough seating for 8 people. In the fireplace bar area, we have also the black cabinetry with a fun pop of color for the backsplash tile along with honed black granite countertops. The selection choices of painted cabinetry, wood tones, gold metals, concrete flooring and furniture selections carry the style throughout and brings in great texture, contrast and warmth.
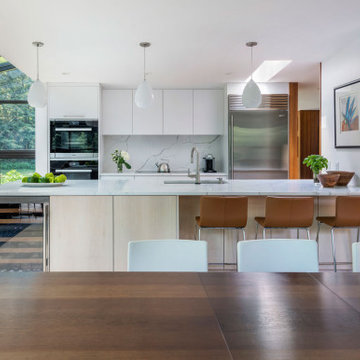
In the early 50s, Herbert and Ruth Weiss attended a lecture by Bauhaus founder Walter Gropius hosted by MIT. They were fascinated by Gropius’ description of the ‘Five Fields’ community of 60 houses he and his firm, The Architect’s Collaborative (TAC), were designing in Lexington, MA. The Weiss’ fell in love with Gropius’ vision for a grouping of 60 modern houses to be arrayed around eight acres of common land that would include a community pool and playground. They soon had one of their own.The original, TAC-designed house was a single-slope design with a modest footprint of 800 square feet. Several years later, the Weiss’ commissioned modernist architect Henry Hoover to add a living room wing and new entry to the house. Hoover’s design included a wall of glass which opens to a charming pond carved into the outcropping of granite ledge.
After living in the house for 65 years, the Weiss’ sold the house to our client, who asked us to design a renovation that would respect the integrity of the vintage modern architecture. Our design focused on reorienting the kitchen, opening it up to the family room. The bedroom wing was redesigned to create a principal bedroom with en-suite bathroom. Interior finishes were edited to create a more fluid relationship between the original TAC home and Hoover’s addition. We worked closely with the builder, Patriot Custom Homes, to install Solar electric panels married to an efficient heat pump heating and cooling system. These updates integrate modern touches and high efficiency into a striking piece of architectural history.

This beautiful kitchen showcases painted cabinets mixed with a white oak island topped with engineered marble. Glass cabinets lighten the upper cabinets and create an enclosed display area. Brushed brass hardware creates a warm contrast with the painted cabinets.
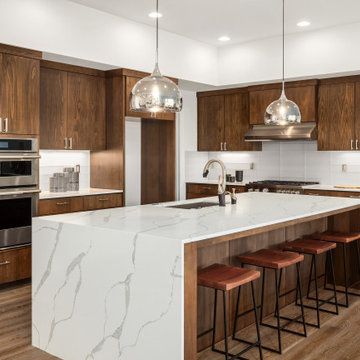
Beautiful chestnut wood grain cabinets pop with translucent white subway tile backsplash and a gorgeous marble look quartz waterfall island.
Example of a small 1950s l-shaped light wood floor and brown floor eat-in kitchen design in New York with an undermount sink, flat-panel cabinets, dark wood cabinets, quartz countertops, multicolored backsplash, quartz backsplash, stainless steel appliances, an island and white countertops
Example of a small 1950s l-shaped light wood floor and brown floor eat-in kitchen design in New York with an undermount sink, flat-panel cabinets, dark wood cabinets, quartz countertops, multicolored backsplash, quartz backsplash, stainless steel appliances, an island and white countertops
Mid-Century Modern Kitchen with Quartz Backsplash Ideas
1





