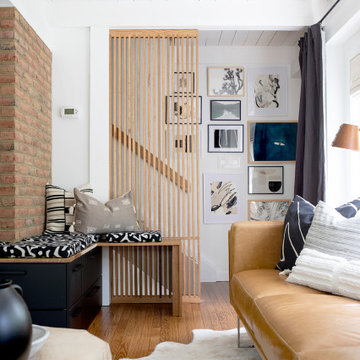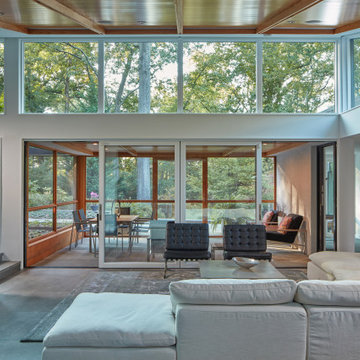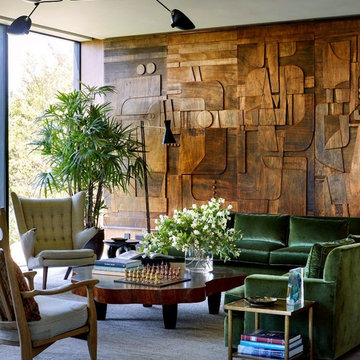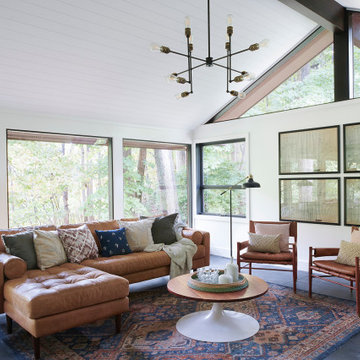Eclectic Living Room Ideas
Refine by:
Budget
Sort by:Popular Today
1 - 20 of 114,464 photos
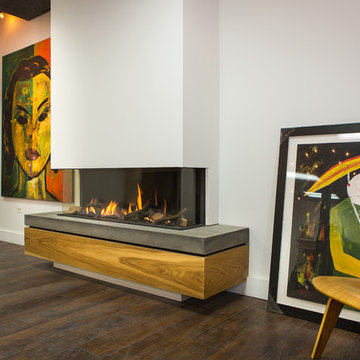
The Trisore by Element4 is a three-sided bay fireplace and comes in 3 sizes: the 95, the 100H, and the 140 (as seen here). Design options are endless. Here the hearth goes organic modern with the combination of wood and concrete.
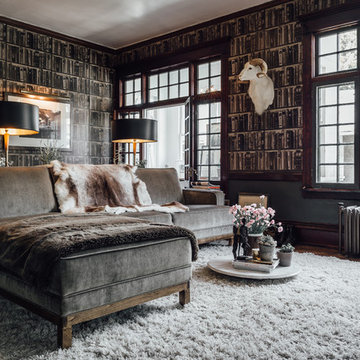
Kerri Fukui
Example of a mid-sized eclectic open concept dark wood floor living room design in Salt Lake City
Example of a mid-sized eclectic open concept dark wood floor living room design in Salt Lake City
Find the right local pro for your project
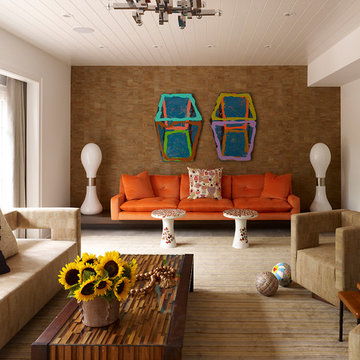
Example of a mid-century modern formal and enclosed light wood floor living room design in New York with white walls and no tv
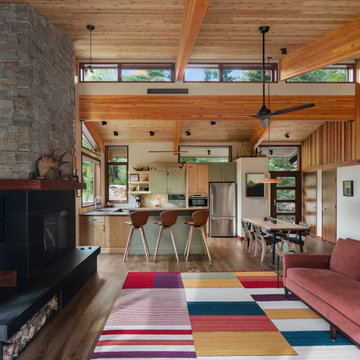
With a grand total of 1,247 square feet of living space, the Lincoln Deck House was designed to efficiently utilize every bit of its floor plan. This home features two bedrooms, two bathrooms, a two-car detached garage and boasts an impressive great room, whose soaring ceilings and walls of glass welcome the outside in to make the space feel one with nature.
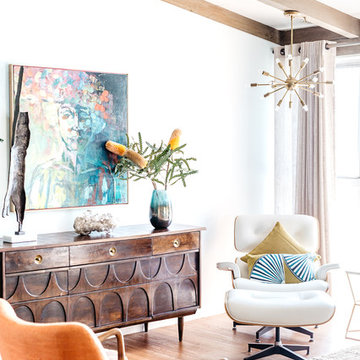
Christopher Lee Photography, christopherleefoto.com
Mid-century modern living room photo in St Louis
Mid-century modern living room photo in St Louis
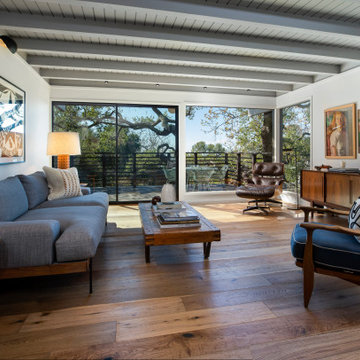
Inspiration for a 1960s living room remodel in Orange County
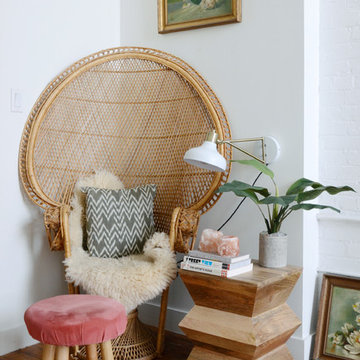
Photo: Faith Towers © 2018 Houzz
Living room - eclectic medium tone wood floor and brown floor living room idea in Providence with white walls
Living room - eclectic medium tone wood floor and brown floor living room idea in Providence with white walls
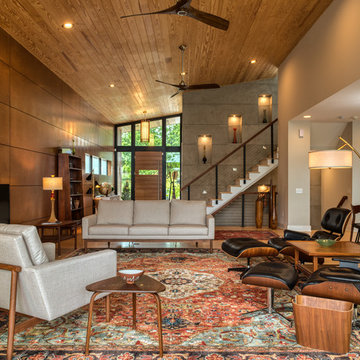
Mark Hoyle
Living room - large 1960s open concept light wood floor and white floor living room idea in Other with white walls
Living room - large 1960s open concept light wood floor and white floor living room idea in Other with white walls
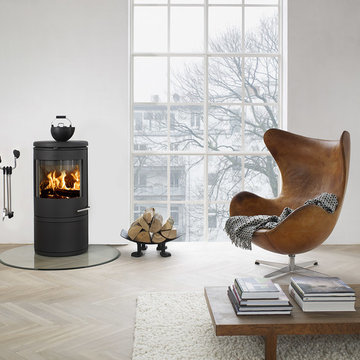
Morso 7642 wood stove heats up to 1200 sq/ft.
Living room - mid-sized eclectic formal and open concept light wood floor living room idea in Portland with beige walls, a wood stove, a metal fireplace and no tv
Living room - mid-sized eclectic formal and open concept light wood floor living room idea in Portland with beige walls, a wood stove, a metal fireplace and no tv

A stunning Heriz rug was added to existing furnishings to pull the room together, along with colorful designer pillows and a Spanish bench, using fabrics from Schumacher and Kathryn M. Ireland collections.
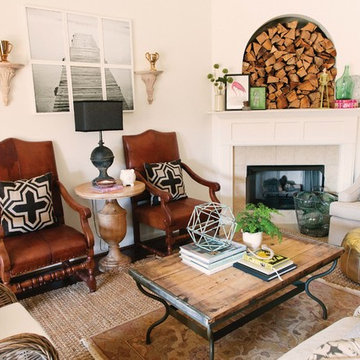
Graham Yelton for B-Metro
Living room - eclectic living room idea in Birmingham with a corner fireplace
Living room - eclectic living room idea in Birmingham with a corner fireplace
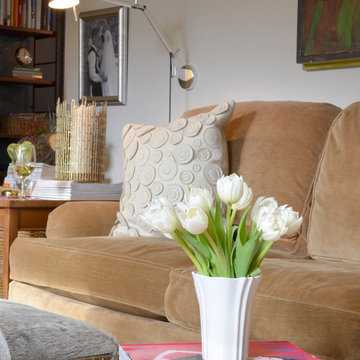
Sponsored
Columbus, OH
Wannemacher Interiors
Customized Award-Winning Interior Design Solutions in Columbus, OH

Corner view of funky living room that flows into the two-tone family room
Large eclectic formal and enclosed medium tone wood floor, brown floor, coffered ceiling and wainscoting living room photo in Denver with beige walls, a standard fireplace and a stone fireplace
Large eclectic formal and enclosed medium tone wood floor, brown floor, coffered ceiling and wainscoting living room photo in Denver with beige walls, a standard fireplace and a stone fireplace
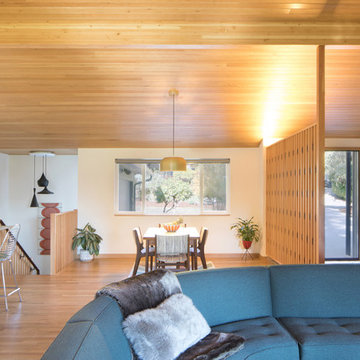
Winner of the 2018 Tour of Homes Best Remodel, this whole house re-design of a 1963 Bennet & Johnson mid-century raised ranch home is a beautiful example of the magic we can weave through the application of more sustainable modern design principles to existing spaces.
We worked closely with our client on extensive updates to create a modernized MCM gem.
Extensive alterations include:
- a completely redesigned floor plan to promote a more intuitive flow throughout
- vaulted the ceilings over the great room to create an amazing entrance and feeling of inspired openness
- redesigned entry and driveway to be more inviting and welcoming as well as to experientially set the mid-century modern stage
- the removal of a visually disruptive load bearing central wall and chimney system that formerly partitioned the homes’ entry, dining, kitchen and living rooms from each other
- added clerestory windows above the new kitchen to accentuate the new vaulted ceiling line and create a greater visual continuation of indoor to outdoor space
- drastically increased the access to natural light by increasing window sizes and opening up the floor plan
- placed natural wood elements throughout to provide a calming palette and cohesive Pacific Northwest feel
- incorporated Universal Design principles to make the home Aging In Place ready with wide hallways and accessible spaces, including single-floor living if needed
- moved and completely redesigned the stairway to work for the home’s occupants and be a part of the cohesive design aesthetic
- mixed custom tile layouts with more traditional tiling to create fun and playful visual experiences
- custom designed and sourced MCM specific elements such as the entry screen, cabinetry and lighting
- development of the downstairs for potential future use by an assisted living caretaker
- energy efficiency upgrades seamlessly woven in with much improved insulation, ductless mini splits and solar gain
Eclectic Living Room Ideas

Custom built-in entertainment center consisting of three base cabinets with soft-close doors, adjustable shelves, and custom-made ducting to re-route the HVAC air flow from a floor vent out through the toe kick panel; side and overhead book/display cases, extendable TV wall bracket, and in-wall wiring for electrical and HDMI connections. The last photo shows the space before the installation.
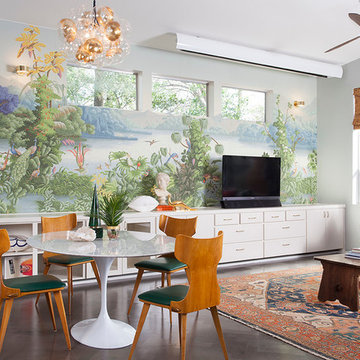
Living room - eclectic open concept dark wood floor living room idea in New Orleans with multicolored walls and a tv stand

Mid-Century Modern Restoration
Living room - mid-sized mid-century modern open concept white floor, exposed beam and wood wall living room idea in Minneapolis with white walls, a corner fireplace and a brick fireplace
Living room - mid-sized mid-century modern open concept white floor, exposed beam and wood wall living room idea in Minneapolis with white walls, a corner fireplace and a brick fireplace
1






