Mid-Century Modern Porch with a Fire Pit Ideas
Refine by:
Budget
Sort by:Popular Today
1 - 20 of 27 photos
Item 1 of 3
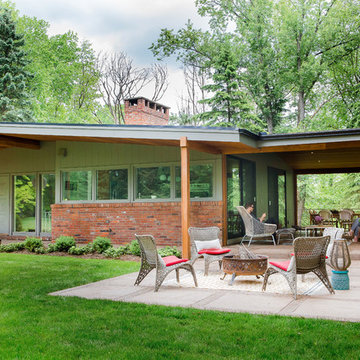
Built and designed by Shelton Design Build
Photo By: MissLPhotography
Large 1950s concrete paver side porch photo in Other with a fire pit and a roof extension
Large 1950s concrete paver side porch photo in Other with a fire pit and a roof extension
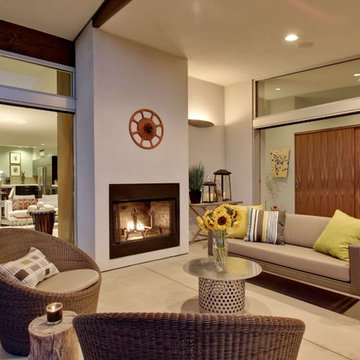
Mid-sized mid-century modern concrete side porch idea in Los Angeles with a fire pit and a roof extension
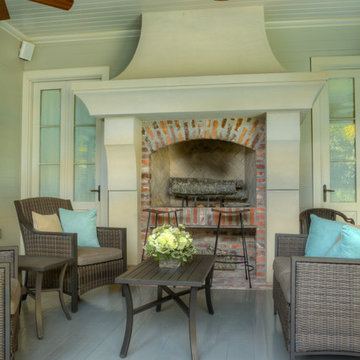
Nouveau Photo/
James Andrus Construction Inc.- Design & Build/
Kevin Gossen Architects/
Amy Domas Interior Design/
Mid-sized 1960s back porch photo in New Orleans with decking and a fire pit
Mid-sized 1960s back porch photo in New Orleans with decking and a fire pit
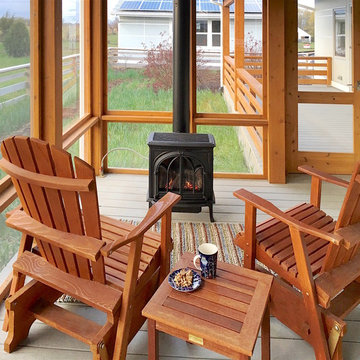
© 2015 Jon Lipman
Mid-sized 1950s back porch idea in Other with a fire pit, decking and a roof extension
Mid-sized 1950s back porch idea in Other with a fire pit, decking and a roof extension
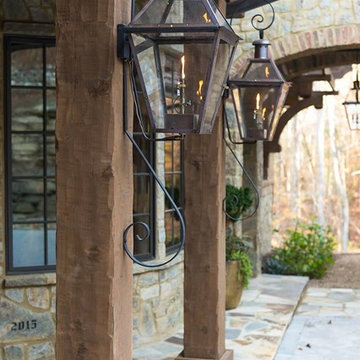
Aperture Vision Photography
Large 1960s stone front porch idea in Other with a fire pit and a roof extension
Large 1960s stone front porch idea in Other with a fire pit and a roof extension
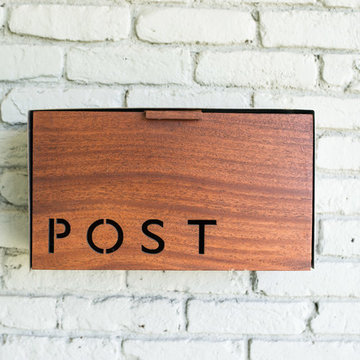
Architecture Design by M-Gray Architecture, Styling by Wendy Teague, Photography by Shayna Fontana
Small 1960s concrete front porch idea in Dallas with a fire pit and a roof extension
Small 1960s concrete front porch idea in Dallas with a fire pit and a roof extension
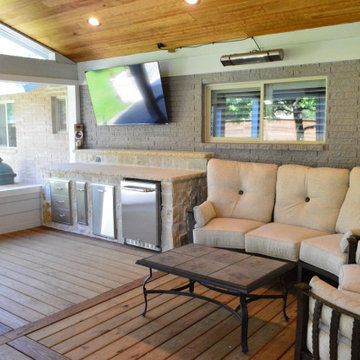
Within the screened porch we also built a bar along the left wall. The bar will serve for easy food preparation and serving with easy access to the homeowner’s Big Green Egg located just a stone’s throw as you exit the porch by way of the screened french doors. The custom kitchen/bar/workspace area includes a bar top and along the bottom is a convenient fridge, trash cans, drawers and a spice rack. We finished the bar using the same hardscapes elements we used throughout the space, which include chopped Granbury gray stone with gray Lueder’s stone tops.
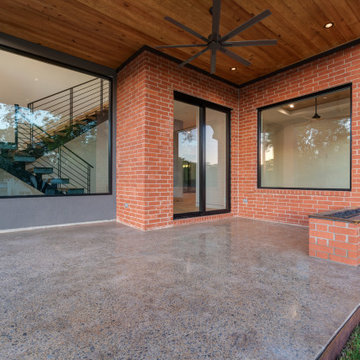
Mid-century modern concrete front porch photo in Dallas with a fire pit and a roof extension
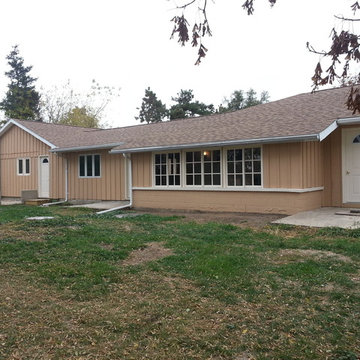
Rear view of house after renovation. Courtyard patio at left side of picture had a very unstable roof structure over it. the owners decided for budget and safety reasons to just remove the roof structure, leaving the courtyard/patio open. The entire back of the house had been obscured by overgrown trees and shrubs; the rock on the right side had to be completely removed and relaid; the back porch had to be restructured, which gave us the opportunity to use an old window from the breezeway to expand the bank of windows, giving a better view of the private back yard.

Covered Porch overlooks Pier Cove Valley - Welcome to Bridge House - Fenneville, Michigan - Lake Michigan, Saugutuck, Michigan, Douglas Michigan - HAUS | Architecture For Modern Lifestyles
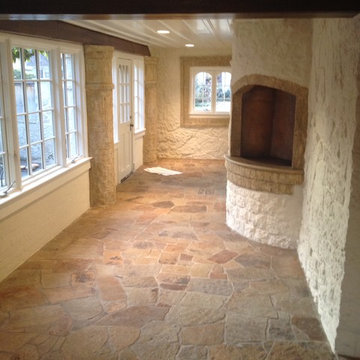
Faux painting by David Lyles Decorative Painting
Large 1950s side porch photo in Dallas with a fire pit
Large 1950s side porch photo in Dallas with a fire pit
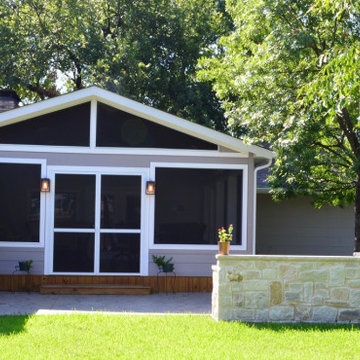
Working from the home outward is the screened porch addition. The screened porch was designed with a gable roof. We left the end of the gable open to bring the most benefit within the interior of the porch. The open end allows for air circulation and natural light to flow into the room. By using the Screeneze screening system, we were able to convey an open and airy feel within the porch. This is because Screeneze can span wider distances than traditional screening method delivering unobstructed views. Their tagline is Bringing the Outdoors In, and that is certainly what this screened method does.
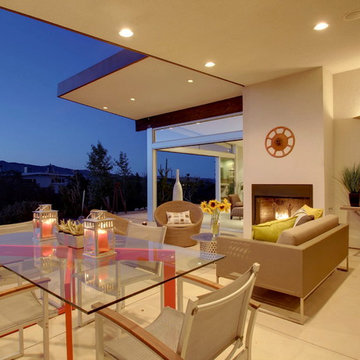
This is an example of a mid-sized 1950s concrete side porch design in Los Angeles with a fire pit and a roof extension.
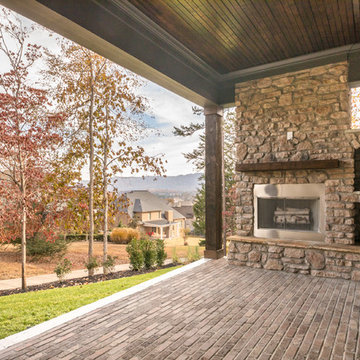
Mid-sized 1960s brick back porch idea in Other with a fire pit and a roof extension
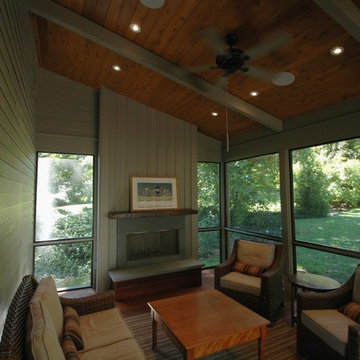
A great kitchen addition to a classic Acorn house, tranquil interiors and open floor plan allow for free-flowing access from room to room. The exterior continues the style of the home and incorporates an ipe deck in the front and a screen porch in the back. The kitchen's vaulted ceilings add dimension and drama to an already energetic layout. The two-sided fireplace and bar area separate the living room from the kitchen while adding warmth and a conversation destination. Upstairs, a subtle yet contemporary master bath is bright and serene.
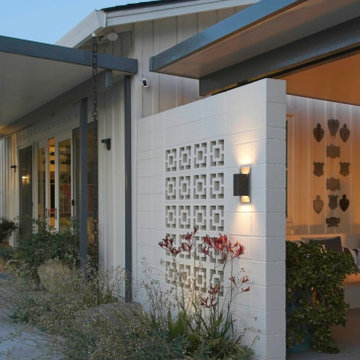
Large 1950s concrete back porch photo in Sacramento with a fire pit and a pergola
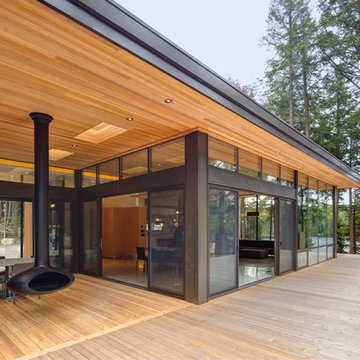
Arnaud Marthouret
Inspiration for a mid-sized 1960s back porch remodel in Toronto with a fire pit, decking and a roof extension
Inspiration for a mid-sized 1960s back porch remodel in Toronto with a fire pit, decking and a roof extension
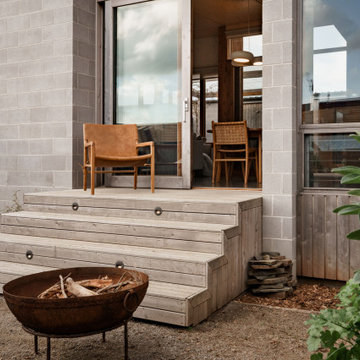
A small deck with generous steps from a seat around the fireplace while connecting the dining to the rear garden and vegetable beds
Inspiration for a mid-sized mid-century modern back porch remodel in Geelong with a fire pit
Inspiration for a mid-sized mid-century modern back porch remodel in Geelong with a fire pit
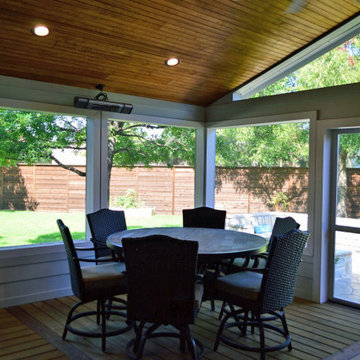
The project we designed and built for these Dallas clients includes a screened porch with an outdoor kitchen//serving area, a spacious patio with custom fire feature and more. What is so beneficial about this type of design is how each element works in unison with the other. Different zones were created to address each function these homeowner’s wanted to enjoy in their backyard. Much like a well-oiled machine, each zone flows into another and unifies to feel like one large outdoor living room.
Mid-Century Modern Porch with a Fire Pit Ideas
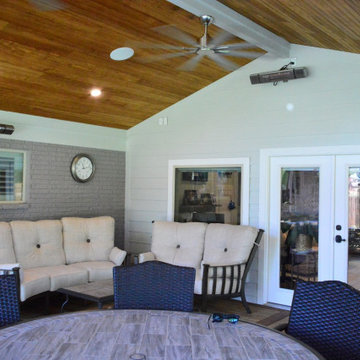
The project we designed and built for these Dallas clients includes a screened porch with an outdoor kitchen//serving area, a spacious patio with custom fire feature and more. What is so beneficial about this type of design is how each element works in unison with the other. Different zones were created to address each function these homeowner’s wanted to enjoy in their backyard. Much like a well-oiled machine, each zone flows into another and unifies to feel like one large outdoor living room.
1

