Mid-Century Modern Red Floor Kitchen Ideas
Refine by:
Budget
Sort by:Popular Today
1 - 20 of 79 photos
Item 1 of 3
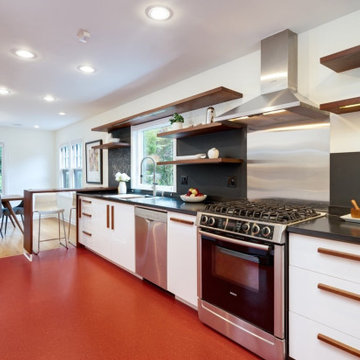
1960s red floor eat-in kitchen photo in Portland with flat-panel cabinets, white cabinets, black backsplash, stainless steel appliances, a peninsula and black countertops
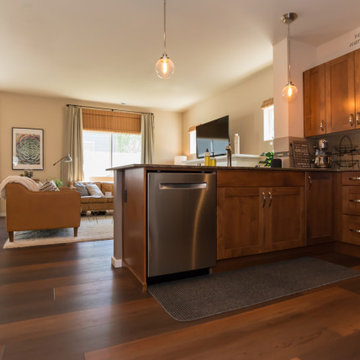
Raeburn Signature from the Modin LVP Collection: Inspired by summers at the cabin among redwoods and pines. Weathered rustic notes with deep reds and subtle grays.

The kitchen in this midcentury home remodeled with extra storage in this butler's pantry.
Inspiration for a mid-sized 1950s l-shaped terra-cotta tile and red floor enclosed kitchen remodel in Other with an undermount sink, shaker cabinets, quartz countertops, white backsplash, porcelain backsplash, black appliances, an island and white countertops
Inspiration for a mid-sized 1950s l-shaped terra-cotta tile and red floor enclosed kitchen remodel in Other with an undermount sink, shaker cabinets, quartz countertops, white backsplash, porcelain backsplash, black appliances, an island and white countertops
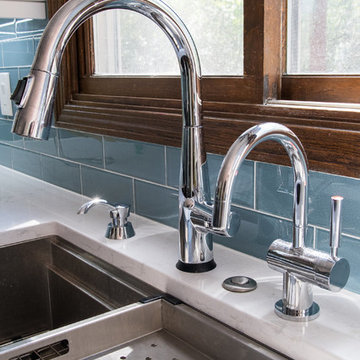
Omayah Atassi Photography
Installation of 20th century amenities to include a larger single bowl sink with a sliding colander, touch faucet, instant hot water dispenser and an air switch for the garbage disposal. This makes the sink the most electronically savvy center to the kitchen.
Dimon Designs
Mundelein, IL 60060
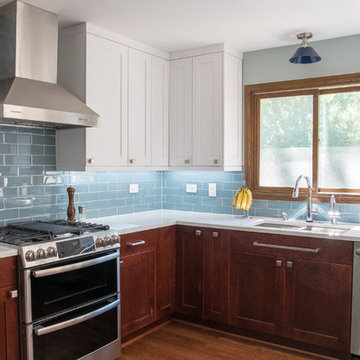
Omayah Atassi Photography
Dimon Designs
Mundelein, IL 60060
Mid-sized mid-century modern u-shaped medium tone wood floor and red floor enclosed kitchen photo in Chicago with a single-bowl sink, shaker cabinets, quartz countertops, blue backsplash, glass tile backsplash, stainless steel appliances, a peninsula and white countertops
Mid-sized mid-century modern u-shaped medium tone wood floor and red floor enclosed kitchen photo in Chicago with a single-bowl sink, shaker cabinets, quartz countertops, blue backsplash, glass tile backsplash, stainless steel appliances, a peninsula and white countertops
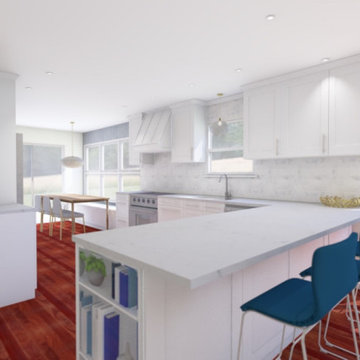
3D design of a kitchen.
We opened up the space but taking down the wall that separated the living room and kitchen.
Incorporating the living room and dining area into the kitchen design is important with open plan kitchens.
The theme of blue is carried through and the chevron wallpaper in the dining room holds to this highlight color. Shaker style back panel on the peninsular makes it look more furniture like. Mixed metals gold and chrome were used. Gold pendant lights and chrome hardware. A bookcase on the end of the peninsular means you can add more color and highlights to the white kitchen.
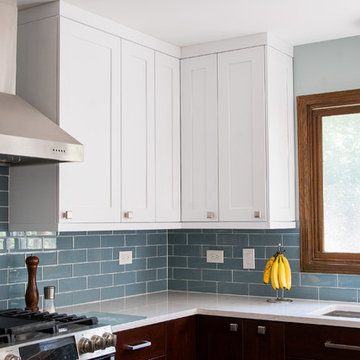
Omayah Atassi Photography
Dimon Designs
Mundelein, IL 60060
Inspiration for a mid-sized 1950s u-shaped medium tone wood floor and red floor enclosed kitchen remodel in Chicago with a single-bowl sink, shaker cabinets, quartz countertops, blue backsplash, glass tile backsplash, stainless steel appliances, a peninsula and white countertops
Inspiration for a mid-sized 1950s u-shaped medium tone wood floor and red floor enclosed kitchen remodel in Chicago with a single-bowl sink, shaker cabinets, quartz countertops, blue backsplash, glass tile backsplash, stainless steel appliances, a peninsula and white countertops

Robin Stancliff photo credits. This kitchen had a complete transformation, and now it is beautiful, bright, and much
more accessible! To accomplish my goals for this kitchen, I had to completely demolish
the walls surrounding the kitchen, only keeping the attractive exposed load bearing
posts and the HVAC system in place. I also left the existing pony wall, which I turned
into a breakfast area, to keep the electric wiring in place. A challenge that I
encountered was that my client wanted to keep the original Saltillo tile that gives her
home it’s Southwestern flair, while having an updated kitchen with a mid-century
modern aesthetic. Ultimately, the vintage Saltillo tile adds a lot of character and interest
to the new kitchen design. To keep things clean and minimal, all of the countertops are
easy-to-clean white quartz. Since most of the cooking will be done on the new
induction stove in the breakfast area, I added a uniquely textured three-dimensional
backsplash to give a more decorative feel. Since my client wanted the kitchen to be
disability compliant, we put the microwave underneath the counter for easy access and
added ample storage space beneath the counters rather than up high. With a full view
of the surrounding rooms, this new kitchen layout feels very open and accessible. The
crisp white cabinets and wall color is accented by a grey island and updated lighting
throughout. Now, my client has a kitchen that feels open and easy to maintain while
being safe and useful for people with disabilities.
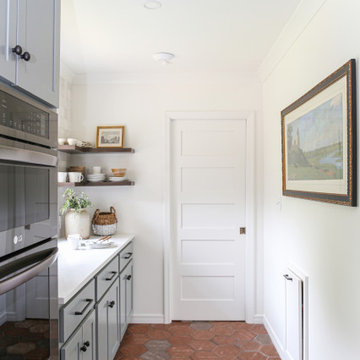
Kitchen in this midcentury home remodeled with extra storage in this butler's pantry.
Example of a mid-sized mid-century modern l-shaped terra-cotta tile and red floor enclosed kitchen design in Other with a farmhouse sink, shaker cabinets, blue cabinets, quartz countertops, white backsplash, porcelain backsplash, black appliances, an island and white countertops
Example of a mid-sized mid-century modern l-shaped terra-cotta tile and red floor enclosed kitchen design in Other with a farmhouse sink, shaker cabinets, blue cabinets, quartz countertops, white backsplash, porcelain backsplash, black appliances, an island and white countertops

Robin Stancliff photo credits. This kitchen had a complete transformation, and now it is beautiful, bright, and much
more accessible! To accomplish my goals for this kitchen, I had to completely demolish
the walls surrounding the kitchen, only keeping the attractive exposed load bearing
posts and the HVAC system in place. I also left the existing pony wall, which I turned
into a breakfast area, to keep the electric wiring in place. A challenge that I
encountered was that my client wanted to keep the original Saltillo tile that gives her
home it’s Southwestern flair, while having an updated kitchen with a mid-century
modern aesthetic. Ultimately, the vintage Saltillo tile adds a lot of character and interest
to the new kitchen design. To keep things clean and minimal, all of the countertops are
easy-to-clean white quartz. Since most of the cooking will be done on the new
induction stove in the breakfast area, I added a uniquely textured three-dimensional
backsplash to give a more decorative feel. Since my client wanted the kitchen to be
disability compliant, we put the microwave underneath the counter for easy access and
added ample storage space beneath the counters rather than up high. With a full view
of the surrounding rooms, this new kitchen layout feels very open and accessible. The
crisp white cabinets and wall color is accented by a grey island and updated lighting
throughout. Now, my client has a kitchen that feels open and easy to maintain while
being safe and useful for people with disabilities.
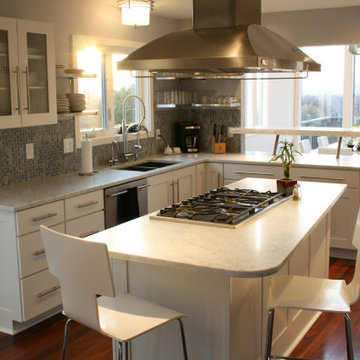
Inspiration for a large 1960s u-shaped medium tone wood floor and red floor eat-in kitchen remodel in Portland with an undermount sink, recessed-panel cabinets, white cabinets, marble countertops, gray backsplash, mosaic tile backsplash, stainless steel appliances, an island and white countertops
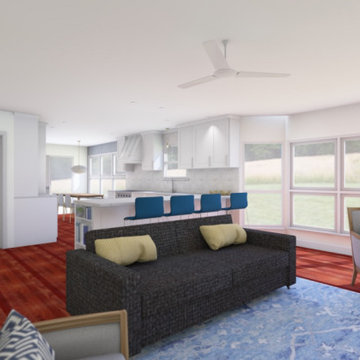
This is a view of the kitchen looking onto the Pantry and Coffee station.
The coffee station was design to have retractable doors. The old pantry was taken out to make room for matching cabinetry to the coffee station to create a larger looking kitchen. The edge of the dining area can be seen, which then leads to the outdoor patio. The old kitchen had tile, so we matched the existing timber floor from the newly opened up space of the living area to the kitchen.
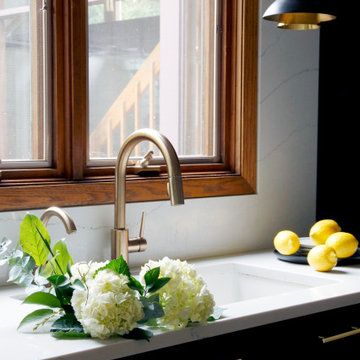
Mid-sized mid-century modern galley terra-cotta tile and red floor eat-in kitchen photo in Chicago with an undermount sink, flat-panel cabinets, black cabinets, quartz countertops, white backsplash, quartz backsplash, black appliances and white countertops
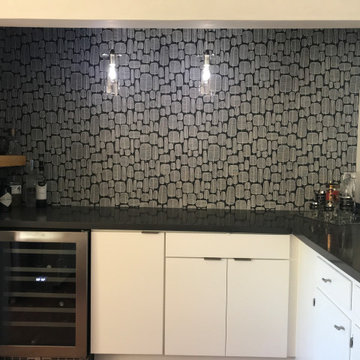
Expansion of kitchen to include entertainment bar behind closed doors (laundry appliances removed to garage). Finished project included thick wood shelf, extension of quartz countertop, built-in wine cooler, additional cabinetry, pendent drop lighting, wallpaper with more room to entertain.
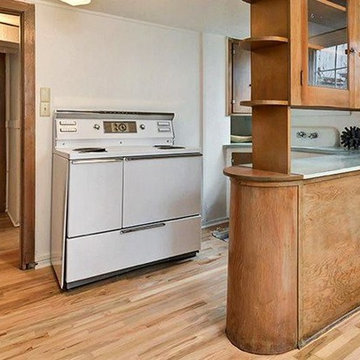
Inspiration for a small mid-century modern l-shaped light wood floor and red floor eat-in kitchen remodel in Boise with no island
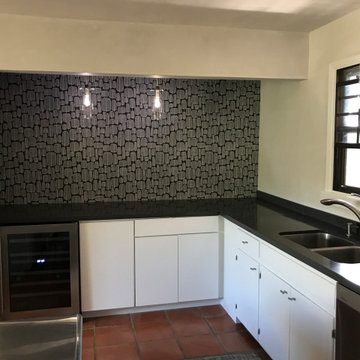
Expansion of kitchen to include entertainment bar behind closed doors (laundry appliances removed to garage). Finished project included thick wood shelf, extension of quartz countertop, built-in wine cooler, additional cabinetry, pendent drop lighting, wallpaper with more room to entertain.
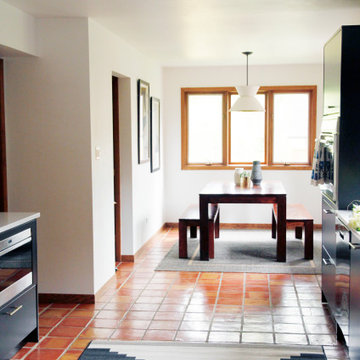
Example of a mid-sized 1950s galley terra-cotta tile and red floor eat-in kitchen design in Chicago with an undermount sink, flat-panel cabinets, black cabinets, quartz countertops, white backsplash, quartz backsplash, black appliances and white countertops

Robin Stancliff photo credits. This kitchen had a complete transformation, and now it is beautiful, bright, and much
more accessible! To accomplish my goals for this kitchen, I had to completely demolish
the walls surrounding the kitchen, only keeping the attractive exposed load bearing
posts and the HVAC system in place. I also left the existing pony wall, which I turned
into a breakfast area, to keep the electric wiring in place. A challenge that I
encountered was that my client wanted to keep the original Saltillo tile that gives her
home it’s Southwestern flair, while having an updated kitchen with a mid-century
modern aesthetic. Ultimately, the vintage Saltillo tile adds a lot of character and interest
to the new kitchen design. To keep things clean and minimal, all of the countertops are
easy-to-clean white quartz. Since most of the cooking will be done on the new
induction stove in the breakfast area, I added a uniquely textured three-dimensional
backsplash to give a more decorative feel. Since my client wanted the kitchen to be
disability compliant, we put the microwave underneath the counter for easy access and
added ample storage space beneath the counters rather than up high. With a full view
of the surrounding rooms, this new kitchen layout feels very open and accessible. The
crisp white cabinets and wall color is accented by a grey island and updated lighting
throughout. Now, my client has a kitchen that feels open and easy to maintain while
being safe and useful for people with disabilities.

Mid-Century Modern Kitchen Remodel in Seattle featuring mirrored backsplash with Cherry cabinets and Marmoleum flooring.
Jeff Beck Photography
Example of a mid-sized 1950s l-shaped linoleum floor and red floor kitchen design in Seattle with flat-panel cabinets, medium tone wood cabinets, stainless steel appliances, mirror backsplash, an undermount sink, an island and solid surface countertops
Example of a mid-sized 1950s l-shaped linoleum floor and red floor kitchen design in Seattle with flat-panel cabinets, medium tone wood cabinets, stainless steel appliances, mirror backsplash, an undermount sink, an island and solid surface countertops
Mid-Century Modern Red Floor Kitchen Ideas
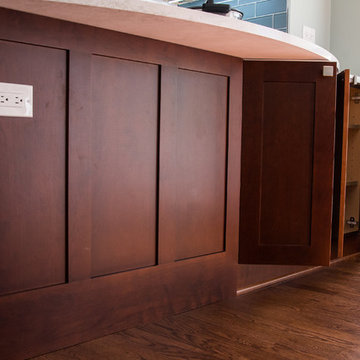
Omayah Atassi Photography
Dimon Designs
Mundelein, IL 60060
Inspiration for a mid-sized 1960s u-shaped medium tone wood floor and red floor enclosed kitchen remodel in Chicago with a single-bowl sink, shaker cabinets, quartz countertops, blue backsplash, glass tile backsplash, stainless steel appliances, a peninsula and white countertops
Inspiration for a mid-sized 1960s u-shaped medium tone wood floor and red floor enclosed kitchen remodel in Chicago with a single-bowl sink, shaker cabinets, quartz countertops, blue backsplash, glass tile backsplash, stainless steel appliances, a peninsula and white countertops
1





