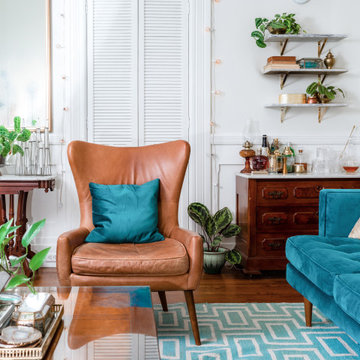Wainscoting Mid-Century Modern Living Room Ideas
Refine by:
Budget
Sort by:Popular Today
1 - 20 of 44 photos
Item 1 of 3
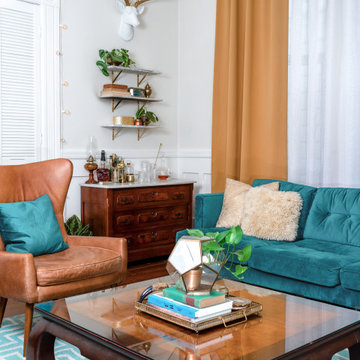
Small 1950s enclosed wainscoting living room photo in San Francisco with a bar and white walls
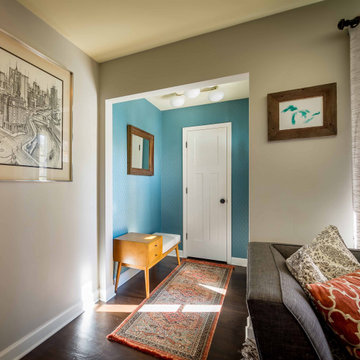
Mid-sized 1950s formal and open concept dark wood floor, brown floor, wallpaper ceiling and wainscoting living room photo in Chicago with gray walls, no fireplace and a wall-mounted tv
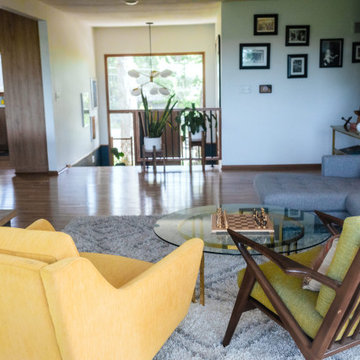
Large 1950s open concept light wood floor and wainscoting living room photo in Other with white walls, a standard fireplace, a brick fireplace and a wall-mounted tv
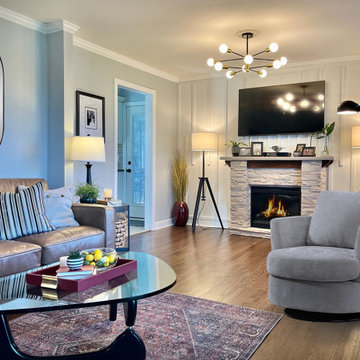
This home in Mt. Juliet, TN was built in 1968. So our midcentury modern living room makeover was quite appropriate! We added architectural molding to create an accent wall behind the fireplace, new paint, furniture, decor, and lighting. We also used a few of the client's existing pieces. We're very pleased with how everything came together - more importantly, so is the client!
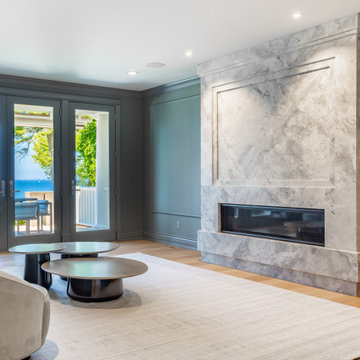
In this beautifully crafted home, the living spaces blend contemporary aesthetics with comfort, creating an environment of relaxed luxury. As you step into the living room, the eye is immediately drawn to the panoramic view framed by the floor-to-ceiling glass doors, which seamlessly integrate the outdoors with the indoors. The serene backdrop of the ocean sets a tranquil scene, while the modern fireplace encased in elegant marble provides a sophisticated focal point.
The kitchen is a chef's delight with its state-of-the-art appliances and an expansive island that doubles as a breakfast bar and a prepping station. White cabinetry with subtle detailing is juxtaposed against the marble backsplash, lending the space both brightness and depth. Recessed lighting ensures that the area is well-lit, enhancing the reflective surfaces and creating an inviting ambiance for both cooking and social gatherings.
Transitioning to the bathroom, the space is a testament to modern luxury. The freestanding tub acts as a centerpiece, inviting relaxation amidst a spa-like atmosphere. The walk-in shower, enclosed by clear glass, is accentuated with a marble surround that matches the vanity top. Well-appointed fixtures and recessed shelving add both functionality and a sleek aesthetic to the bathroom. Each design element has been meticulously selected to provide a sanctuary of sophistication and comfort.
This home represents a marriage of elegance and pragmatism, ensuring that each room is not just a sight to behold but also a space to live and create memories in.

An inviting living space that seamlessly integrates luxury with comfort. The room is characterized by its elegant marble fireplace, which anchors the space and provides a sophisticated focal point. The dark grey walls offer a dramatic contrast, while the expansive windows frame a breathtaking ocean view, infusing the room with natural light and a sense of openness. The modern furniture, including a plush curved sofa and stylish metallic coffee tables, enhances the contemporary feel. The room is a thoughtful blend of high-end design and homely warmth, designed to offer a tranquil retreat from the outside world.
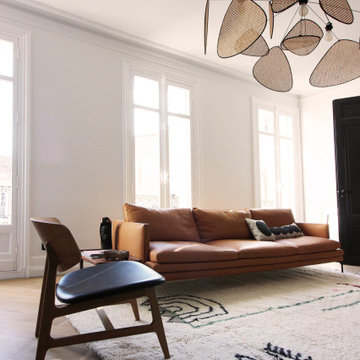
photo © Florence Quissolle / Agence FABRIQUE D'ESPACE
Salon central d'un appartement du type Haussmannien en duplex.
Example of a large 1950s formal and open concept light wood floor, beige floor and wainscoting living room design in Bordeaux with white walls, a standard fireplace, a stone fireplace and no tv
Example of a large 1950s formal and open concept light wood floor, beige floor and wainscoting living room design in Bordeaux with white walls, a standard fireplace, a stone fireplace and no tv

Small 1950s formal and open concept dark wood floor, brown floor, wallpaper ceiling and wainscoting living room photo in Other with white walls, no fireplace and a tv stand
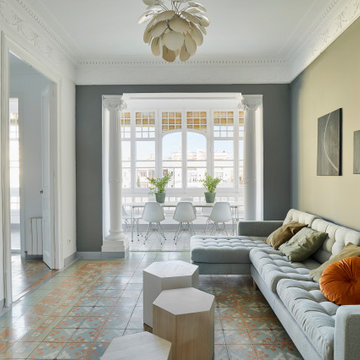
Large living room
Construido en 1910, el piso de 158 m2 en la calle Bruc tiene todo el encanto de la época, desde los azulejos hidráulicos hasta las molduras, sin olvidar las numerosas puertas con vidrieras y los elementos de carpintería.
Lo más interesante de este apartamento son los azulejos hidráulicos, que son diferentes en cada habitación. Esto nos llevó a una decoración minimalista para dar paso a los motivos muy coloridos y poderosos del suelo.
Fue necesario realizar importantes obras de renovación, especialmente en la galería donde la humedad había deteriorado por completo la carpintería.
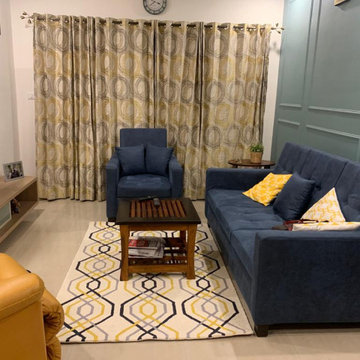
A simple mid century modern living room for a young couple with wainscoting wall, blue upholstered sofa with a beautiful rung and yellow accents pillows and sunny yellow lazy boy recliner.
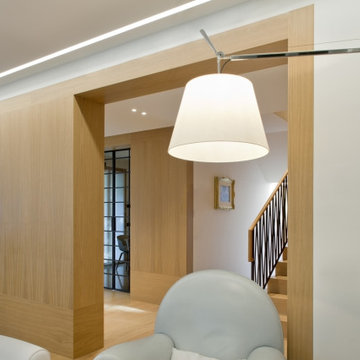
Il soggiorno
Living room - mid-sized 1960s formal and open concept medium tone wood floor, beige floor and wainscoting living room idea in Venice with beige walls, no fireplace and no tv
Living room - mid-sized 1960s formal and open concept medium tone wood floor, beige floor and wainscoting living room idea in Venice with beige walls, no fireplace and no tv
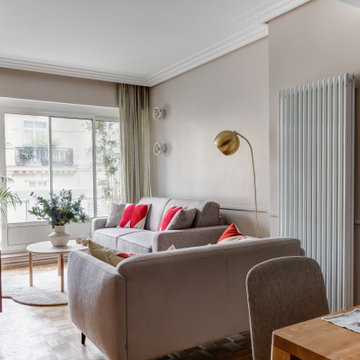
Inspiration for a small 1960s open concept light wood floor, tray ceiling and wainscoting living room remodel in Paris with beige walls and no fireplace
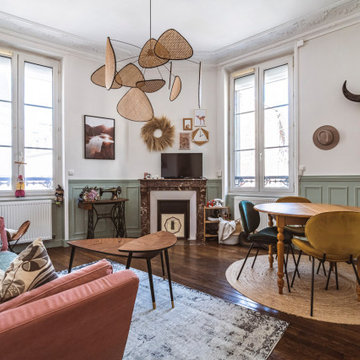
Small 1950s enclosed dark wood floor, brown floor and wainscoting living room photo in Reims with green walls, a corner fireplace, a stone fireplace and a corner tv
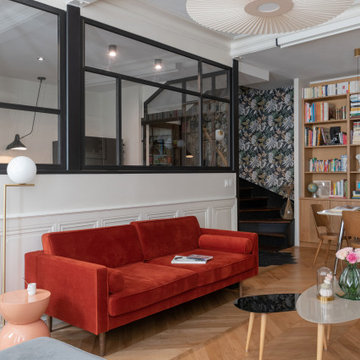
Un pièce de vie ouverte.
Conception : Sur Mesure - Lauranne Fulchiron
Crédits photos : Sabine Serrad
Mid-sized mid-century modern open concept light wood floor, beige floor, exposed beam and wainscoting living room library photo in Saint-Etienne with white walls, a standard fireplace, a stone fireplace and no tv
Mid-sized mid-century modern open concept light wood floor, beige floor, exposed beam and wainscoting living room library photo in Saint-Etienne with white walls, a standard fireplace, a stone fireplace and no tv
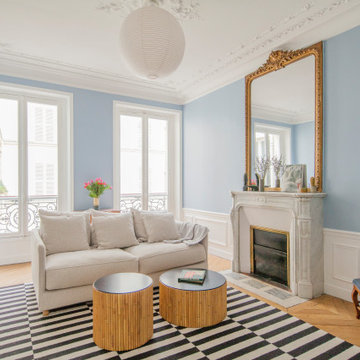
Example of a mid-sized 1950s enclosed light wood floor and wainscoting living room design in Paris with blue walls, a standard fireplace and a stacked stone fireplace
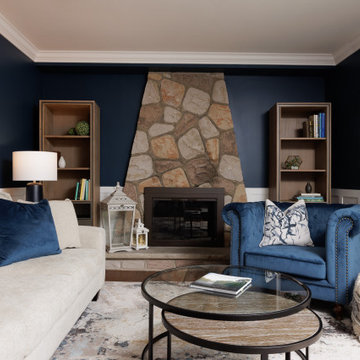
Our Westmount mid century project was so much fun! The vibrant colours and lively furniture pieces reflected our client's personality and made their house feel like home.
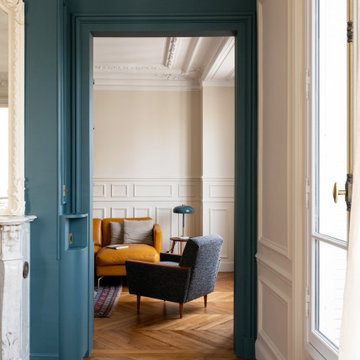
Rénovation complète d'un bel haussmannien de 112m2 avec le déplacement de la cuisine dans l'espace à vivre. Ouverture des cloisons et création d'une cuisine ouverte avec ilot. Création de plusieurs aménagements menuisés sur mesure dont bibliothèque et dressings. Rénovation de deux salle de bains.
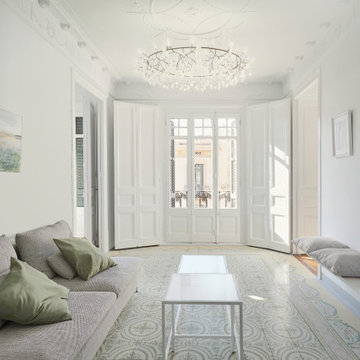
Large living room
Construido en 1910, el piso de 158 m2 en la calle Bruc tiene todo el encanto de la época, desde los azulejos hidráulicos hasta las molduras, sin olvidar las numerosas puertas con vidrieras y los elementos de carpintería.
Lo más interesante de este apartamento son los azulejos hidráulicos, que son diferentes en cada habitación. Esto nos llevó a una decoración minimalista para dar paso a los motivos muy coloridos y poderosos del suelo.
Fue necesario realizar importantes obras de renovación, especialmente en la galería donde la humedad había deteriorado por completo la carpintería.
Wainscoting Mid-Century Modern Living Room Ideas
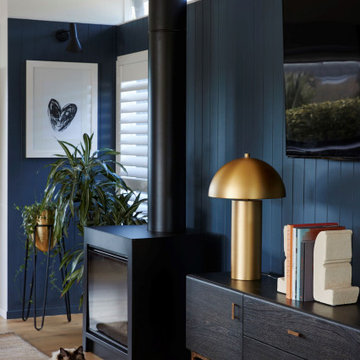
Large 1950s open concept exposed beam and wainscoting living room photo in Auckland
1






