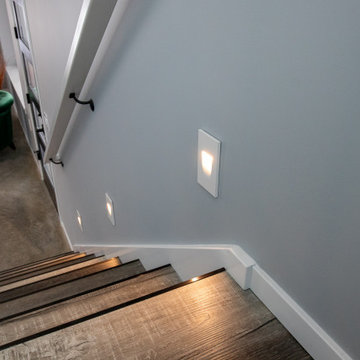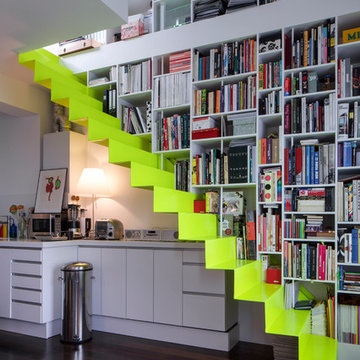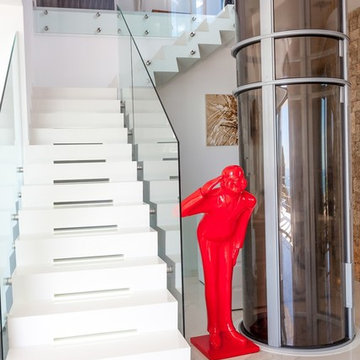Mid-Sized Acrylic Staircase Ideas
Refine by:
Budget
Sort by:Popular Today
1 - 20 of 68 photos
Item 1 of 3
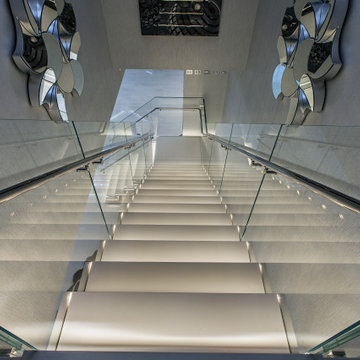
Luxo Surface è una scala a sbalzo con alzata aperta del tipo Luxo in Dupont Corian: la struttura portante è realizzata in acciaio inox lucidato a specchio, con corrimano sempre in inox mentre le ringhiere sono in vetro; la caratteristica principale di Luxo è rappresentata dai gradini retroilluminati a LED. L'efficacia del progetto e del design si manifesta completamente nell'effetto materico finale che con i giochi di luce assicura un risultato stupefacente sia in ambientazione diurna che notturna.
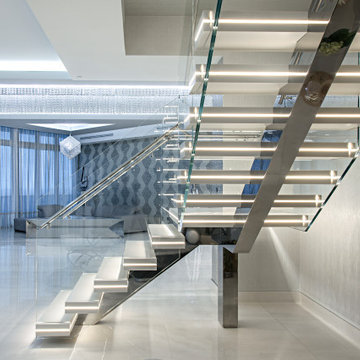
Luxo Surface è una scala a sbalzo con alzata aperta del tipo Luxo in Dupont Corian: la struttura portante è realizzata in acciaio inox lucidato a specchio, con corrimano sempre in inox mentre le ringhiere sono in vetro; la caratteristica principale di Luxo è rappresentata dai gradini retroilluminati a LED. L'efficacia del progetto e del design si manifesta completamente nell'effetto materico finale che con i giochi di luce assicura un risultato stupefacente sia in ambientazione diurna che notturna.
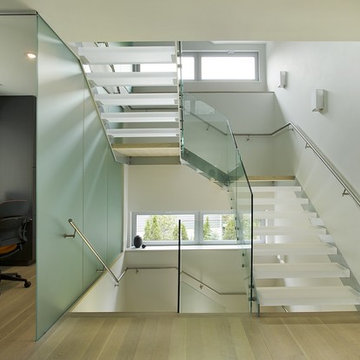
OVERVIEW
Set into a mature Boston area neighborhood, this sophisticated 2900SF home offers efficient use of space, expression through form, and myriad of green features.
MULTI-GENERATIONAL LIVING
Designed to accommodate three family generations, paired living spaces on the first and second levels are architecturally expressed on the facade by window systems that wrap the front corners of the house. Included are two kitchens, two living areas, an office for two, and two master suites.
CURB APPEAL
The home includes both modern form and materials, using durable cedar and through-colored fiber cement siding, permeable parking with an electric charging station, and an acrylic overhang to shelter foot traffic from rain.
FEATURE STAIR
An open stair with resin treads and glass rails winds from the basement to the third floor, channeling natural light through all the home’s levels.
LEVEL ONE
The first floor kitchen opens to the living and dining space, offering a grand piano and wall of south facing glass. A master suite and private ‘home office for two’ complete the level.
LEVEL TWO
The second floor includes another open concept living, dining, and kitchen space, with kitchen sink views over the green roof. A full bath, bedroom and reading nook are perfect for the children.
LEVEL THREE
The third floor provides the second master suite, with separate sink and wardrobe area, plus a private roofdeck.
ENERGY
The super insulated home features air-tight construction, continuous exterior insulation, and triple-glazed windows. The walls and basement feature foam-free cavity & exterior insulation. On the rooftop, a solar electric system helps offset energy consumption.
WATER
Cisterns capture stormwater and connect to a drip irrigation system. Inside the home, consumption is limited with high efficiency fixtures and appliances.
TEAM
Architecture & Mechanical Design – ZeroEnergy Design
Contractor – Aedi Construction
Photos – Eric Roth Photography
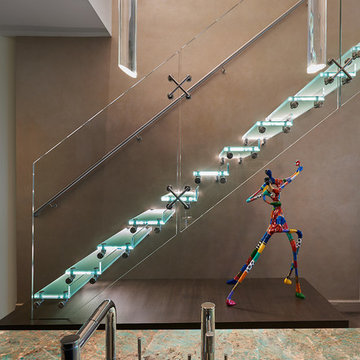
To create a more open plan, our solution was to replace the current enclosed stair with an open, glass stair and to create a proper dining space where the third bedroom used to be. This allows the light from the large living room windows to cascade down the length of the apartment brightening the front entry. The Venetian plaster wall anchors the new stair case and LED lights illuminate each glass tread.
Photography: Anice Hoachlander, Hoachlander Davis Photography

OVERVIEW
Set into a mature Boston area neighborhood, this sophisticated 2900SF home offers efficient use of space, expression through form, and myriad of green features.
MULTI-GENERATIONAL LIVING
Designed to accommodate three family generations, paired living spaces on the first and second levels are architecturally expressed on the facade by window systems that wrap the front corners of the house. Included are two kitchens, two living areas, an office for two, and two master suites.
CURB APPEAL
The home includes both modern form and materials, using durable cedar and through-colored fiber cement siding, permeable parking with an electric charging station, and an acrylic overhang to shelter foot traffic from rain.
FEATURE STAIR
An open stair with resin treads and glass rails winds from the basement to the third floor, channeling natural light through all the home’s levels.
LEVEL ONE
The first floor kitchen opens to the living and dining space, offering a grand piano and wall of south facing glass. A master suite and private ‘home office for two’ complete the level.
LEVEL TWO
The second floor includes another open concept living, dining, and kitchen space, with kitchen sink views over the green roof. A full bath, bedroom and reading nook are perfect for the children.
LEVEL THREE
The third floor provides the second master suite, with separate sink and wardrobe area, plus a private roofdeck.
ENERGY
The super insulated home features air-tight construction, continuous exterior insulation, and triple-glazed windows. The walls and basement feature foam-free cavity & exterior insulation. On the rooftop, a solar electric system helps offset energy consumption.
WATER
Cisterns capture stormwater and connect to a drip irrigation system. Inside the home, consumption is limited with high efficiency fixtures and appliances.
TEAM
Architecture & Mechanical Design – ZeroEnergy Design
Contractor – Aedi Construction
Photos – Eric Roth Photography
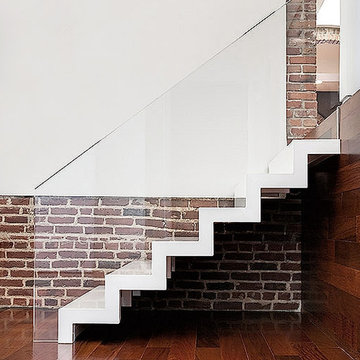
Modern zig zag steel floating staircase with plexiglass (lucite) hand rail
Mid-sized acrylic straight staircase photo in Kansas City
Mid-sized acrylic straight staircase photo in Kansas City
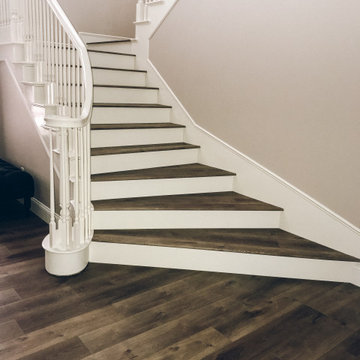
A contemporary country tone comes with this ProTek floor, while it offers great performance with waterproof design, it also offers great character through its registered embossing to help create an authentic country plank feel as well.
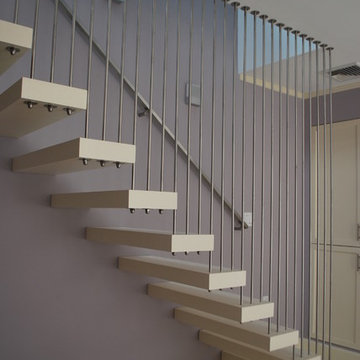
Contemporary staircase leading up to the attic
Example of a mid-sized transitional acrylic floating staircase design in Boston
Example of a mid-sized transitional acrylic floating staircase design in Boston
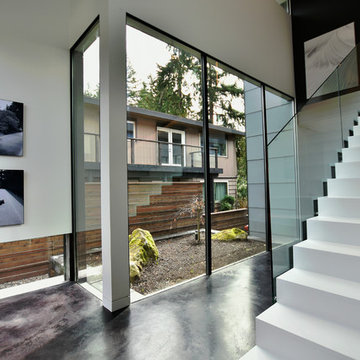
Example of a mid-sized trendy acrylic straight glass railing staircase design in Seattle
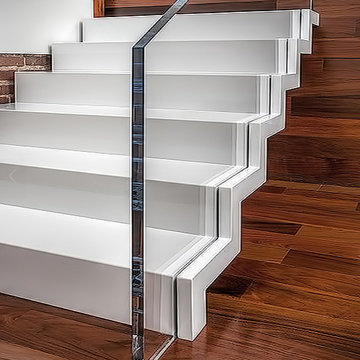
Modern zig zag steel floating staircase with plexiglass (lucite) hand rail
Mid-sized acrylic straight staircase photo in Kansas City
Mid-sized acrylic straight staircase photo in Kansas City
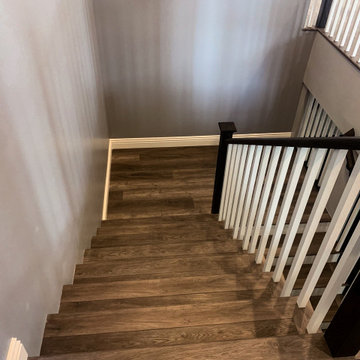
With a high volume of traffic through this home, Paradigm Longboard vinyl flooring was the easy choice to give the room a sense of country style and high longevity to spills, anxious paws and the elements in general. With a 20 mil wear layer carrying a ceramic bead coating it's ready for any job.
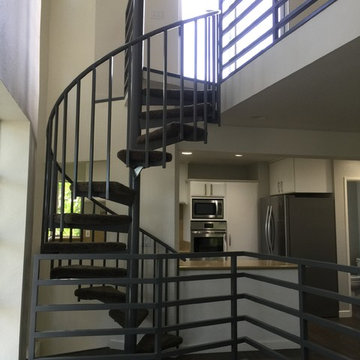
Open floor plan makes great use of space available.
Example of a mid-sized trendy acrylic spiral metal railing staircase design in San Diego
Example of a mid-sized trendy acrylic spiral metal railing staircase design in San Diego
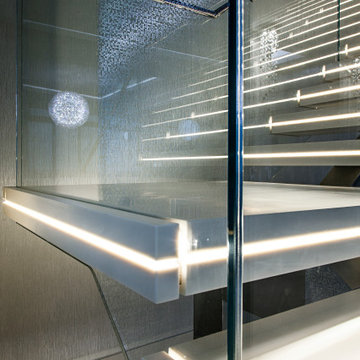
Luxo Surface è una scala a sbalzo con alzata aperta del tipo Luxo in Dupont Corian: la struttura portante è realizzata in acciaio inox lucidato a specchio, con corrimano sempre in inox mentre le ringhiere sono in vetro; la caratteristica principale di Luxo è rappresentata dai gradini retroilluminati a LED. L'efficacia del progetto e del design si manifesta completamente nell'effetto materico finale che con i giochi di luce assicura un risultato stupefacente sia in ambientazione diurna che notturna.
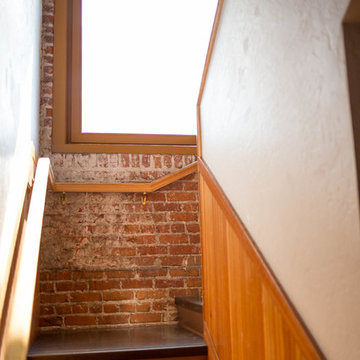
A unique historic renovation. Our windows maintain the historic look with modern performance. Equipped with tilt and turn, wood aluminum triple-pane, Glo European Windows.
The Glo wood aluminum triple pane windows were chosen for this historic renovation to maintain comfortable temperatures and provide clear views. Our client wanted to match the historic aesthetic and continue their goal of energy efficient updates. High performance values with multiple air seals were required to keep the building comfortable through Missoula's changing weather. Warm wood interior frames were selected and the original paint color chosen to match the original design aesthetic, while durable aluminum frames provide protection from the elements.
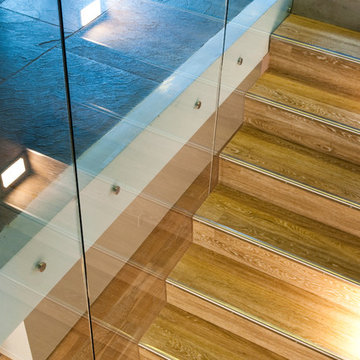
Erik Rank Photography
Staircase - mid-sized modern acrylic straight staircase idea in New York
Staircase - mid-sized modern acrylic straight staircase idea in New York
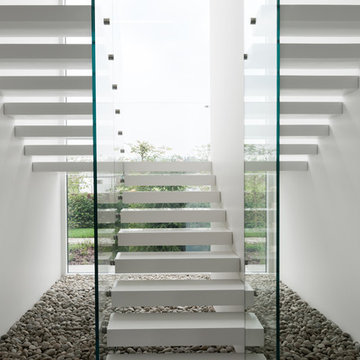
Архитектор Александра Федорова
Фото Илья Иванов
Inspiration for a mid-sized contemporary acrylic u-shaped open staircase remodel in Moscow
Inspiration for a mid-sized contemporary acrylic u-shaped open staircase remodel in Moscow
Mid-Sized Acrylic Staircase Ideas
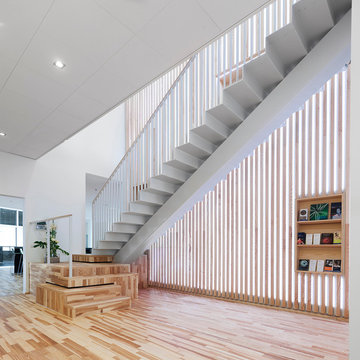
Inspiration for a mid-sized contemporary acrylic straight staircase remodel in Copenhagen
1






