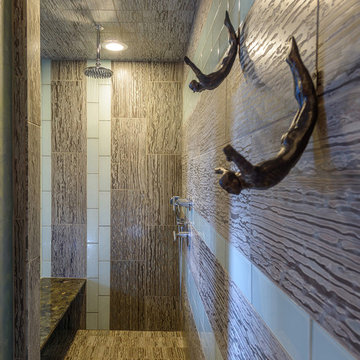Mid-Sized Bathroom Ideas
Refine by:
Budget
Sort by:Popular Today
1 - 20 of 48 photos

The goal of this project was to upgrade the builder grade finishes and create an ergonomic space that had a contemporary feel. This bathroom transformed from a standard, builder grade bathroom to a contemporary urban oasis. This was one of my favorite projects, I know I say that about most of my projects but this one really took an amazing transformation. By removing the walls surrounding the shower and relocating the toilet it visually opened up the space. Creating a deeper shower allowed for the tub to be incorporated into the wet area. Adding a LED panel in the back of the shower gave the illusion of a depth and created a unique storage ledge. A custom vanity keeps a clean front with different storage options and linear limestone draws the eye towards the stacked stone accent wall.
Houzz Write Up: https://www.houzz.com/magazine/inside-houzz-a-chopped-up-bathroom-goes-streamlined-and-swank-stsetivw-vs~27263720
The layout of this bathroom was opened up to get rid of the hallway effect, being only 7 foot wide, this bathroom needed all the width it could muster. Using light flooring in the form of natural lime stone 12x24 tiles with a linear pattern, it really draws the eye down the length of the room which is what we needed. Then, breaking up the space a little with the stone pebble flooring in the shower, this client enjoyed his time living in Japan and wanted to incorporate some of the elements that he appreciated while living there. The dark stacked stone feature wall behind the tub is the perfect backdrop for the LED panel, giving the illusion of a window and also creates a cool storage shelf for the tub. A narrow, but tasteful, oval freestanding tub fit effortlessly in the back of the shower. With a sloped floor, ensuring no standing water either in the shower floor or behind the tub, every thought went into engineering this Atlanta bathroom to last the test of time. With now adequate space in the shower, there was space for adjacent shower heads controlled by Kohler digital valves. A hand wand was added for use and convenience of cleaning as well. On the vanity are semi-vessel sinks which give the appearance of vessel sinks, but with the added benefit of a deeper, rounded basin to avoid splashing. Wall mounted faucets add sophistication as well as less cleaning maintenance over time. The custom vanity is streamlined with drawers, doors and a pull out for a can or hamper.
A wonderful project and equally wonderful client. I really enjoyed working with this client and the creative direction of this project.
Brushed nickel shower head with digital shower valve, freestanding bathtub, curbless shower with hidden shower drain, flat pebble shower floor, shelf over tub with LED lighting, gray vanity with drawer fronts, white square ceramic sinks, wall mount faucets and lighting under vanity. Hidden Drain shower system. Atlanta Bathroom.
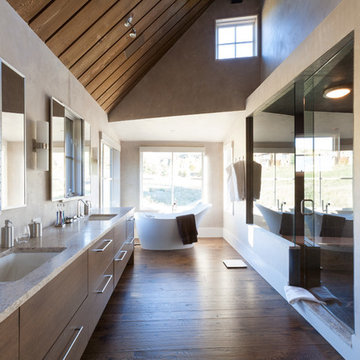
Bathroom - mid-sized rustic beige tile dark wood floor bathroom idea in Denver with an undermount sink, flat-panel cabinets, dark wood cabinets, granite countertops and beige walls
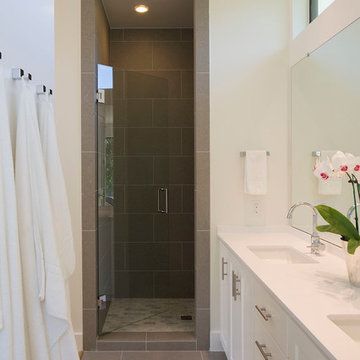
Photo: Paul Bardagjy
Inspiration for a mid-sized contemporary master white tile cement tile floor and brown floor alcove shower remodel in Austin with shaker cabinets, white cabinets, a two-piece toilet, white walls, a drop-in sink, solid surface countertops and a hinged shower door
Inspiration for a mid-sized contemporary master white tile cement tile floor and brown floor alcove shower remodel in Austin with shaker cabinets, white cabinets, a two-piece toilet, white walls, a drop-in sink, solid surface countertops and a hinged shower door
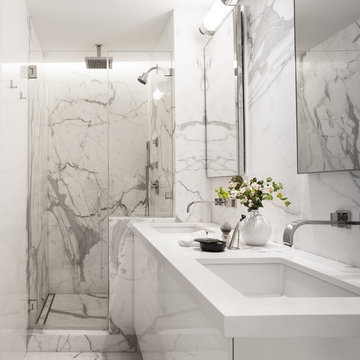
Inspiration for a mid-sized contemporary 3/4 white tile and marble tile marble floor and gray floor alcove shower remodel in San Francisco with an undermount sink, flat-panel cabinets, white cabinets, white walls, solid surface countertops, a hinged shower door and white countertops
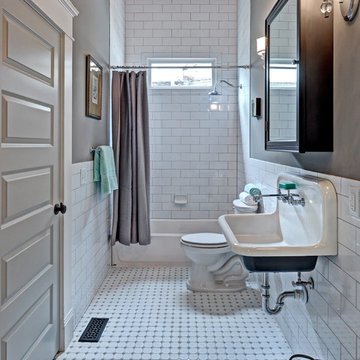
A hall bath was carved out between two of the downstairs bedrooms. This deep bath is anchored by the tub with window allowing ample light. The sink was reclaimed from an original summer/prep kitchen in the home and refinished. The school house style bath is easy to clean, simple and ready for guests with it's abundant storage.
Photography by Josh Vick
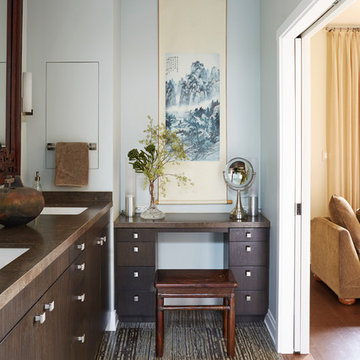
dressing table
photography by Mike Kaskel
Example of a mid-sized asian 3/4 porcelain tile and brown floor bathroom design in Chicago with flat-panel cabinets, dark wood cabinets, blue walls, an undermount sink and quartz countertops
Example of a mid-sized asian 3/4 porcelain tile and brown floor bathroom design in Chicago with flat-panel cabinets, dark wood cabinets, blue walls, an undermount sink and quartz countertops

This master bath in a condo high rise was completely remodeled and transformed. Careful attention was given to tile selection and placement. The medicine cabinet display was custom design for optimum function and integration to the overall space. Various lighting systems are utilized to provide proper lighting and drama.
Mitchell Shenker, Photography
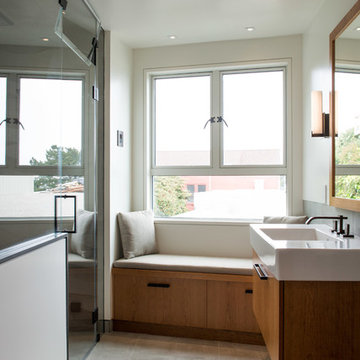
Brittany M. Powell
Alcove shower - mid-sized contemporary 3/4 beige tile alcove shower idea in San Francisco with a wall-mount sink, flat-panel cabinets, medium tone wood cabinets and white walls
Alcove shower - mid-sized contemporary 3/4 beige tile alcove shower idea in San Francisco with a wall-mount sink, flat-panel cabinets, medium tone wood cabinets and white walls
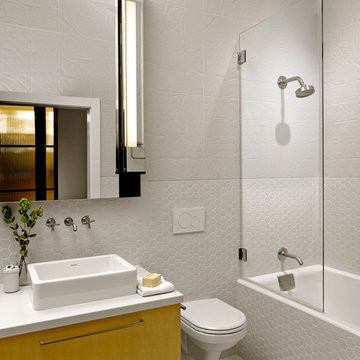
Cesar Rubio
Bathroom - mid-sized industrial white tile bathroom idea in San Francisco with a vessel sink, flat-panel cabinets, a wall-mount toilet, white walls and yellow cabinets
Bathroom - mid-sized industrial white tile bathroom idea in San Francisco with a vessel sink, flat-panel cabinets, a wall-mount toilet, white walls and yellow cabinets
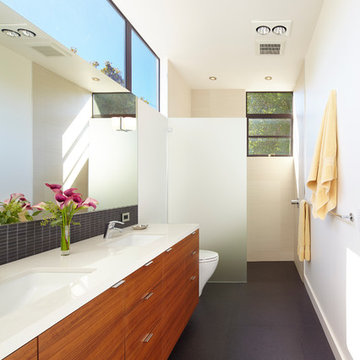
Inspiration for a mid-sized contemporary black tile bathroom remodel in San Francisco with an undermount sink, flat-panel cabinets, dark wood cabinets and white walls

New 4 bedroom home construction artfully designed by E. Cobb Architects for a lively young family maximizes a corner street-to-street lot, providing a seamless indoor/outdoor living experience. A custom steel and glass central stairwell unifies the space and leads to a roof top deck leveraging a view of Lake Washington.
©2012 Steve Keating Photography
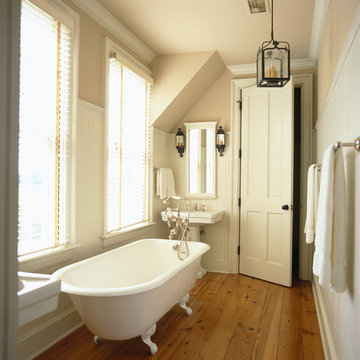
Photo Credit: Nancy Hill
Claw-foot bathtub - mid-sized cottage master medium tone wood floor claw-foot bathtub idea in New York with a pedestal sink and beige walls
Claw-foot bathtub - mid-sized cottage master medium tone wood floor claw-foot bathtub idea in New York with a pedestal sink and beige walls

Photo credits: Design Imaging Studios.
Master bathrooms features a zero clearance shower with a rustic look.
Mid-sized beach style 3/4 white tile and ceramic tile ceramic tile walk-in shower photo in Boston with open cabinets, dark wood cabinets, a vessel sink, wood countertops, yellow walls, a one-piece toilet, a hinged shower door and brown countertops
Mid-sized beach style 3/4 white tile and ceramic tile ceramic tile walk-in shower photo in Boston with open cabinets, dark wood cabinets, a vessel sink, wood countertops, yellow walls, a one-piece toilet, a hinged shower door and brown countertops
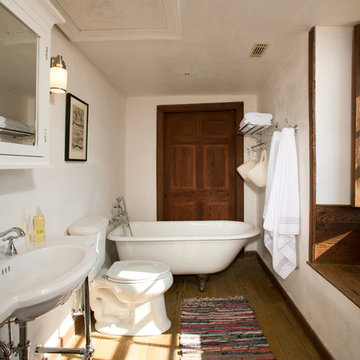
Complete restoration of historic plantation home in Middlesex Virginia.
Mid-sized farmhouse 3/4 medium tone wood floor claw-foot bathtub photo in DC Metro with a console sink, a two-piece toilet and white walls
Mid-sized farmhouse 3/4 medium tone wood floor claw-foot bathtub photo in DC Metro with a console sink, a two-piece toilet and white walls
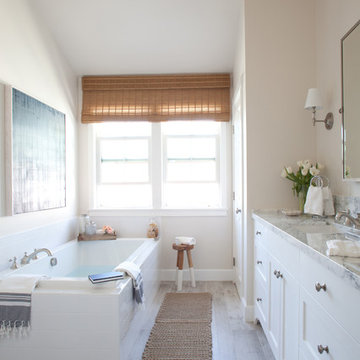
Amy Bartlam Photography
Mid-sized cottage master white tile and ceramic tile light wood floor drop-in bathtub photo in Los Angeles with an undermount sink, shaker cabinets, white cabinets, marble countertops and beige walls
Mid-sized cottage master white tile and ceramic tile light wood floor drop-in bathtub photo in Los Angeles with an undermount sink, shaker cabinets, white cabinets, marble countertops and beige walls
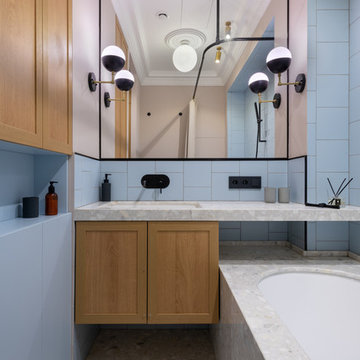
Example of a mid-sized minimalist master blue tile terrazzo floor and gray floor bathroom design in Other with recessed-panel cabinets, medium tone wood cabinets, an undermount tub, an undermount sink, terrazzo countertops and gray countertops
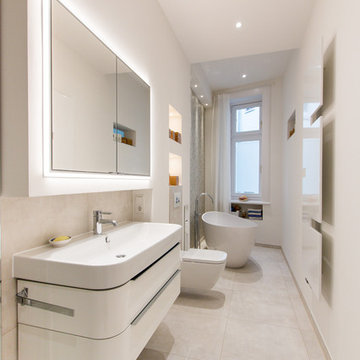
Badezimmer mit bodenbündiger Dusche und freistehender Badewanne in Hamburg Winterhude. Einbauspiegelschrank, Dornbracht Armaturen, Lichtdesign
Mike Günther
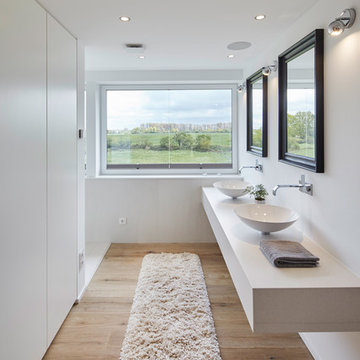
Turck Architekten
Inspiration for a mid-sized contemporary master light wood floor bathroom remodel in Dusseldorf with white walls, a vessel sink and solid surface countertops
Inspiration for a mid-sized contemporary master light wood floor bathroom remodel in Dusseldorf with white walls, a vessel sink and solid surface countertops
Mid-Sized Bathroom Ideas

The second bathroom of the house, boasts the modern design of the walk-in shower, while also retaining a traditional feel in its' basin and cabinets.
1






