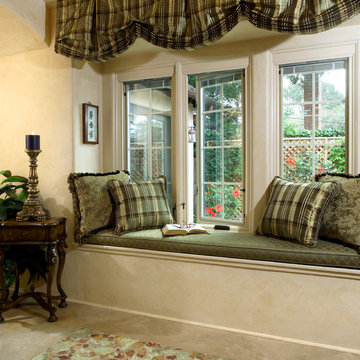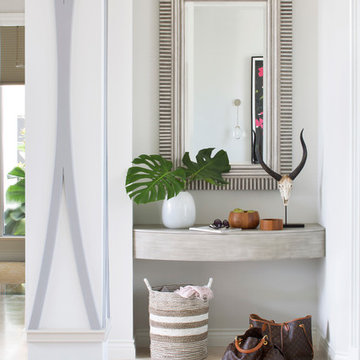Mid-Sized Beige Floor Hallway Ideas
Refine by:
Budget
Sort by:Popular Today
1 - 20 of 3,939 photos
Item 1 of 3
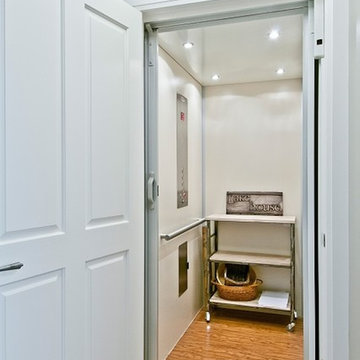
Inspiration for a mid-sized rustic carpeted and beige floor hallway remodel in Orange County with beige walls
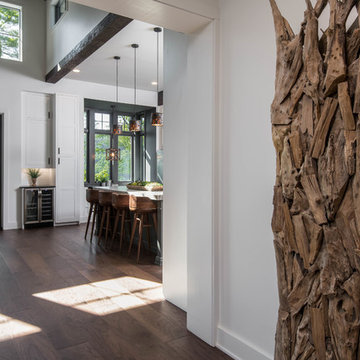
Inspiration for a mid-sized rustic medium tone wood floor and beige floor hallway remodel in Other with white walls

Mid-sized transitional light wood floor and beige floor hallway photo in Chicago with beige walls

Mid-sized minimalist light wood floor and beige floor hallway photo in San Francisco with white walls
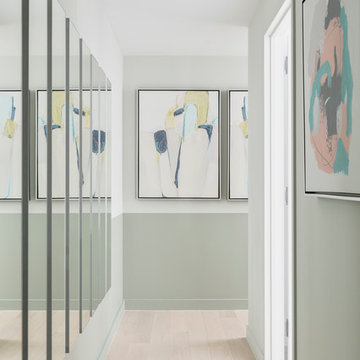
Will Ellis
Mid-sized mid-century modern light wood floor and beige floor hallway photo in New York with green walls
Mid-sized mid-century modern light wood floor and beige floor hallway photo in New York with green walls
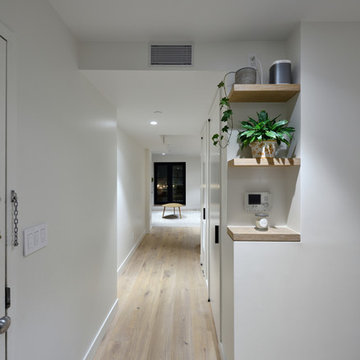
Hallway - mid-sized transitional light wood floor and beige floor hallway idea in New York with white walls
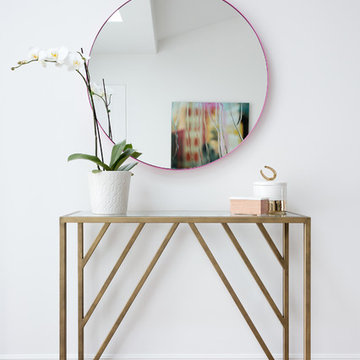
Mid-sized transitional light wood floor and beige floor hallway photo in Los Angeles with white walls

Hallway - mid-sized contemporary light wood floor and beige floor hallway idea in Cleveland with white walls
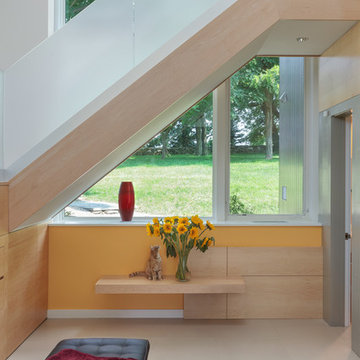
Photographer Peter Peirce
Mid-sized trendy limestone floor and beige floor hallway photo in Bridgeport with yellow walls
Mid-sized trendy limestone floor and beige floor hallway photo in Bridgeport with yellow walls
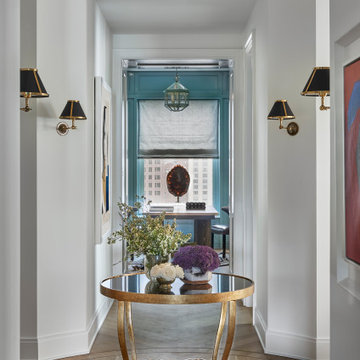
Having successfully designed the then bachelor’s penthouse residence at the Waldorf Astoria, Kadlec Architecture + Design was retained to combine 2 units into a full floor residence in the historic Palmolive building in Chicago. The couple was recently married and have five older kids between them all in their 20s. She has 2 girls and he has 3 boys (Think Brady bunch). Nate Berkus and Associates was the interior design firm, who is based in Chicago as well, so it was a fun collaborative process.
Details:
-Brass inlay in natural oak herringbone floors running the length of the hallway, which joins in the rotunda.
-Bronze metal and glass doors bring natural light into the interior of the residence and main hallway as well as highlight dramatic city and lake views.
-Billiards room is paneled in walnut with navy suede walls. The bar countertop is zinc.
-Kitchen is black lacquered with grass cloth walls and has two inset vintage brass vitrines.
-High gloss lacquered office
-Lots of vintage/antique lighting from Paris flea market (dining room fixture, over-scaled sconces in entry)
-World class art collection
Photography: Tony Soluri, Interior Design: Nate Berkus Interiors and Sasha Adler Design
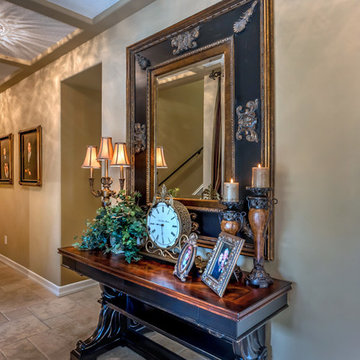
Hallway - mid-sized traditional travertine floor and beige floor hallway idea in Orange County with beige walls
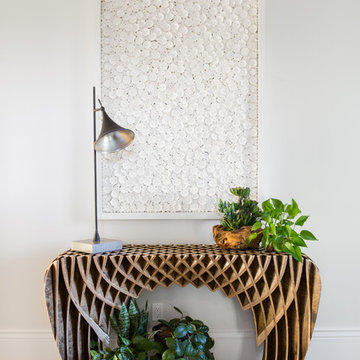
Surrounded by canyon views and nestled in the heart of Orange County, this 9,000 square foot home encompasses all that is “chic”. Clean lines, interesting textures, pops of color, and an emphasis on art were all key in achieving this contemporary but comfortable sophistication.
Photography by Chad Mellon
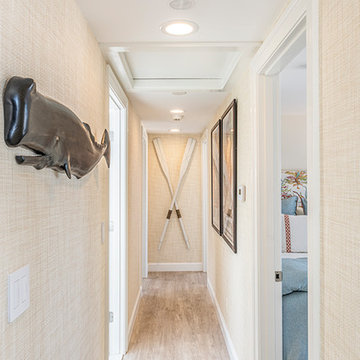
Inspiration for a mid-sized coastal light wood floor and beige floor hallway remodel in Boston with beige walls
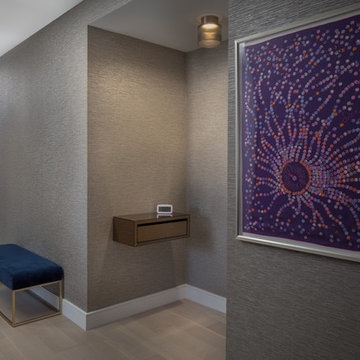
Hallway - mid-sized light wood floor and beige floor hallway idea in New York with brown walls
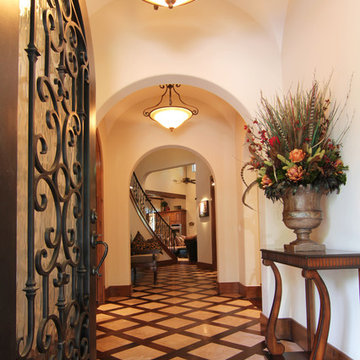
Example of a mid-sized tuscan porcelain tile and beige floor hallway design in Houston with beige walls
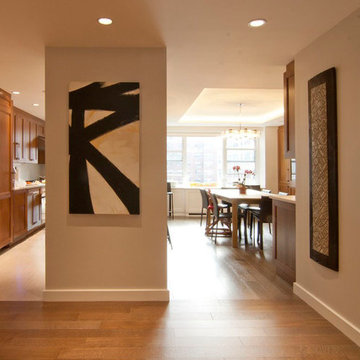
Hallway - mid-sized traditional light wood floor and beige floor hallway idea in New York with beige walls
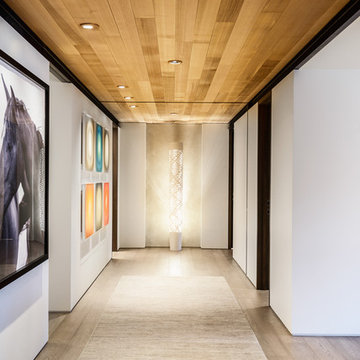
Photo: Andrew Giammarco
Hallway - mid-sized contemporary light wood floor and beige floor hallway idea in Seattle with white walls
Hallway - mid-sized contemporary light wood floor and beige floor hallway idea in Seattle with white walls
Mid-Sized Beige Floor Hallway Ideas
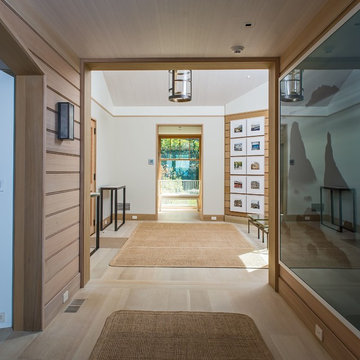
Hallway off of main entrance
Mid-sized beach style light wood floor and beige floor hallway photo in Boston with brown walls
Mid-sized beach style light wood floor and beige floor hallway photo in Boston with brown walls
1






