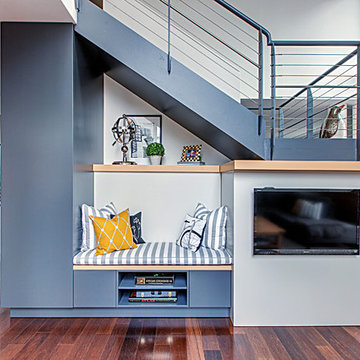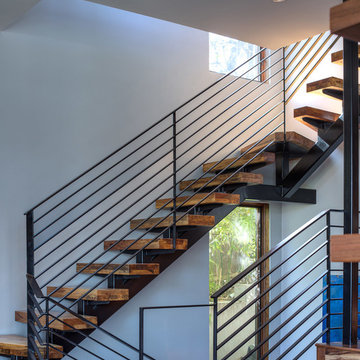Mid-Sized Blue Staircase Ideas
Refine by:
Budget
Sort by:Popular Today
1 - 20 of 496 photos
Item 1 of 3

This entry hall is enriched with millwork. Wainscoting is a classical element that feels fresh and modern in this setting. The collection of batik prints adds color and interest to the stairwell and welcome the visitor.

Inspiration for a mid-sized transitional carpeted straight metal railing and shiplap wall staircase remodel in Denver
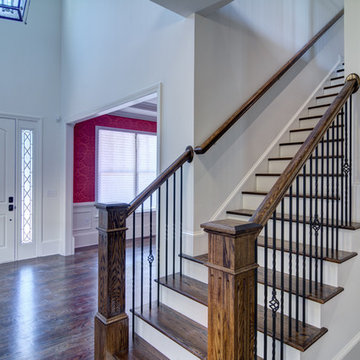
#FotographikArt
Example of a mid-sized classic wooden straight staircase design in Atlanta with painted risers
Example of a mid-sized classic wooden straight staircase design in Atlanta with painted risers
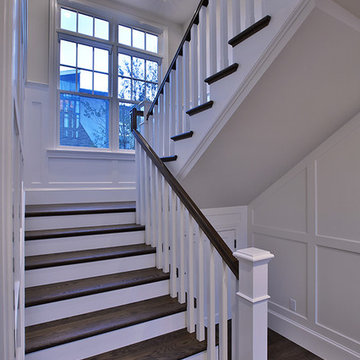
Nautical inspired beach house
New custom home located at 801 Hermosa Avenue in Hermosa Beach, Ca.
Inspiration for a mid-sized timeless wooden u-shaped staircase remodel in Los Angeles with wooden risers
Inspiration for a mid-sized timeless wooden u-shaped staircase remodel in Los Angeles with wooden risers
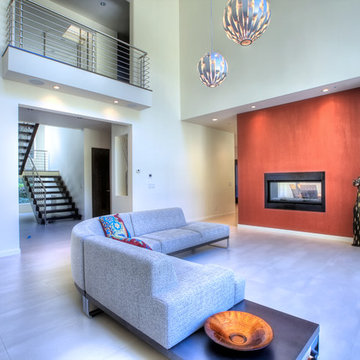
Layne Freedle
Example of a mid-sized minimalist wooden u-shaped open staircase design in Seattle
Example of a mid-sized minimalist wooden u-shaped open staircase design in Seattle
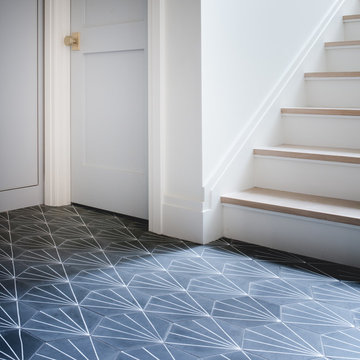
Inspiration for a mid-sized contemporary wooden straight staircase remodel in Dallas with painted risers
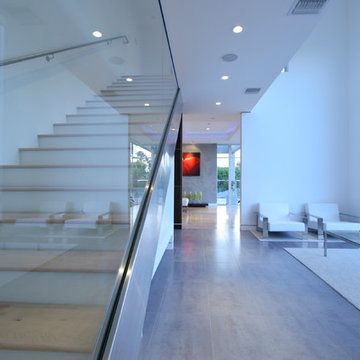
Photographed by Ivan Beardsley
Inspiration for a mid-sized modern wooden straight staircase remodel in Los Angeles with wooden risers
Inspiration for a mid-sized modern wooden straight staircase remodel in Los Angeles with wooden risers
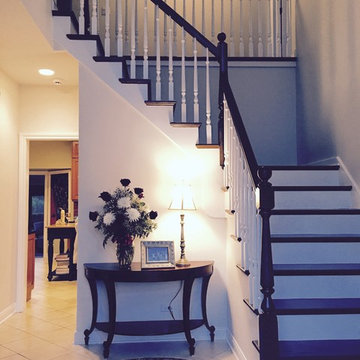
Mid-sized transitional wooden l-shaped wood railing staircase photo in Chicago with painted risers
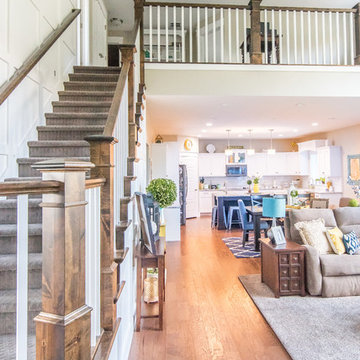
Welcome home to the Remington. This breath-taking two-story home is an open-floor plan dream. Upon entry you'll walk into the main living area with a gourmet kitchen with easy access from the garage. The open stair case and lot give this popular floor plan a spacious feel that can't be beat. Call Visionary Homes for details at 435-228-4702. Agents welcome!
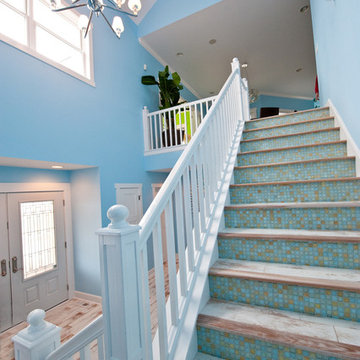
© Mike Busada Photography
Example of a mid-sized beach style wooden straight staircase design in DC Metro with wooden risers
Example of a mid-sized beach style wooden straight staircase design in DC Metro with wooden risers
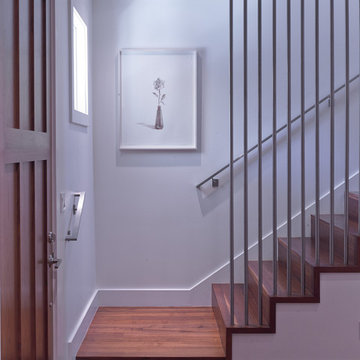
Entry Stair Photo.
"Business in the Front, Party in the Back"
This project provided Mark with the opportunity to revisit a project from the first year of his practice. Our clients were the third owners since Mark first worked on this house in 1987. The original project had consisted of a small addition to the rear of an existing single-story (over garage) house. The new owners wanted to completely remodel the house and add two floors. In addition they wanted it to be MODERN. This was a perfect fit for where the firm had evolved to over the years, but the neighbors weren't having it. The neighbors were very organized and didn’t like the idea of a large modern structure in what was a mostly traditional block. We were able to work with the neighbors to agree to a design that was Craftsman on the front and modern on the interior and rear. Because of this dichotomy, we sometimes refer to this as the "Mullet House". We were able to minimize the apparent height of the facade by hiding the top floor behind a dormered roof. Unique features of this house include a stunning roof deck with glass guardrails, a custom stair with a zigzag edge and a guardrail composed of vertical stainless steel tubes and an asymmetrical fireplace composition.
Photo by Michael David Rose
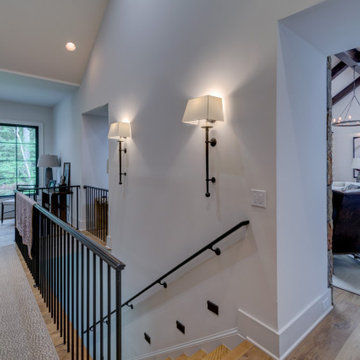
Inspiration for a mid-sized wooden straight metal railing staircase remodel in Atlanta with painted risers
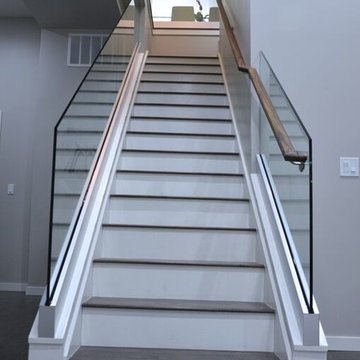
Inspiration for a mid-sized modern wooden straight staircase remodel in Sacramento with painted risers
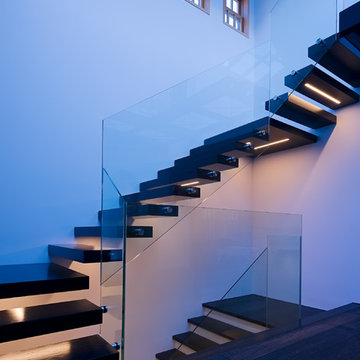
Joe Fletcher
Example of a mid-sized trendy wooden u-shaped open and glass railing staircase design in San Francisco
Example of a mid-sized trendy wooden u-shaped open and glass railing staircase design in San Francisco
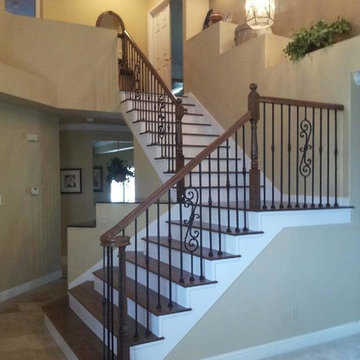
Heath Stairworks
Example of a mid-sized classic wooden l-shaped staircase design in Sacramento with painted risers
Example of a mid-sized classic wooden l-shaped staircase design in Sacramento with painted risers
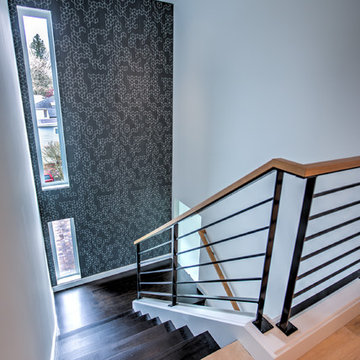
Geometric designed wall paper and dark stained stairs featured in this unique staircase. Metal railings and custom floor to ceiling windows offer a dynamic appeal.
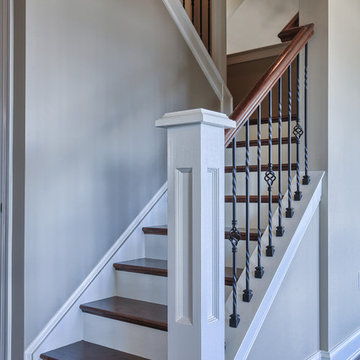
Creativity arises from our ability to see things from many different angles.
The Ariel model at 1519 Zestar Drive, Mechanicsburg in Orchard Glen.
Photo Credit: Justin Tearney
Mid-Sized Blue Staircase Ideas
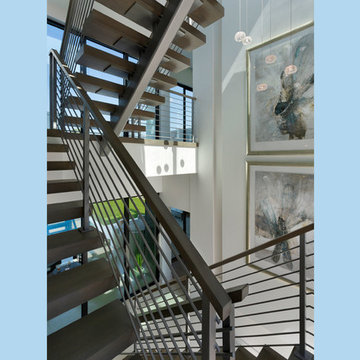
Staircase
Example of a mid-sized minimalist wooden u-shaped open and metal railing staircase design in Miami
Example of a mid-sized minimalist wooden u-shaped open and metal railing staircase design in Miami
1






