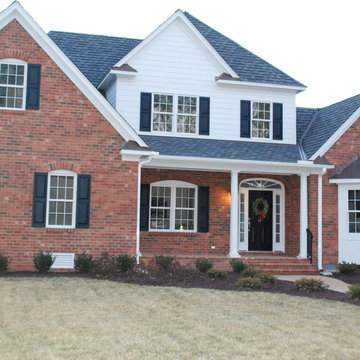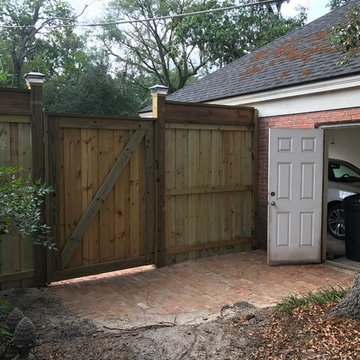Mid-Sized Brick Exterior Home Ideas
Refine by:
Budget
Sort by:Popular Today
121 - 140 of 12,591 photos
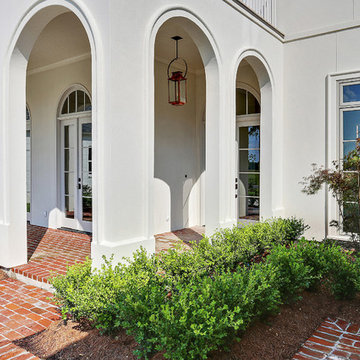
Front entryway with copper gas lantern. Reclaimed brick flooring. Large dining room window.
Example of a mid-sized transitional white two-story brick exterior home design in New Orleans
Example of a mid-sized transitional white two-story brick exterior home design in New Orleans
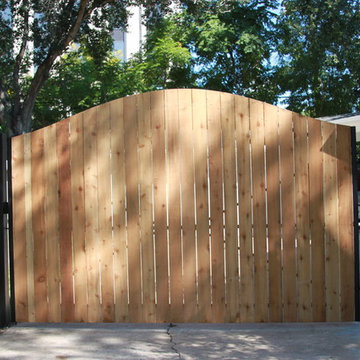
Inspiration for a mid-sized contemporary white one-story brick exterior home remodel in Houston with a hip roof
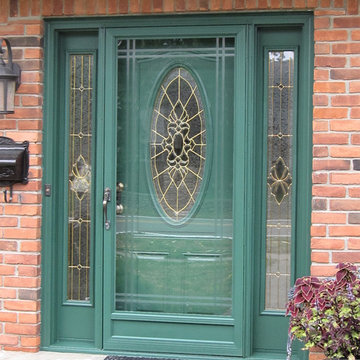
This was an exterior project I completed in the fall of 2019 and it consisted of prepping and painting a front entry door, storm door and sidelights.
Paint Used:
* Behr Premium Plus Exterior Satin - (Special Mix)
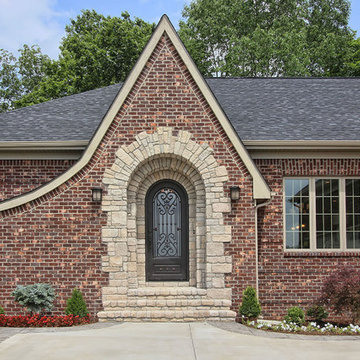
Robbins Architecture
Inspiration for a mid-sized brown two-story brick exterior home remodel in Louisville
Inspiration for a mid-sized brown two-story brick exterior home remodel in Louisville
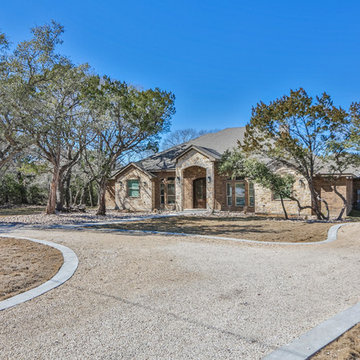
Mid-sized transitional multicolored one-story brick exterior home idea in Dallas with a hip roof
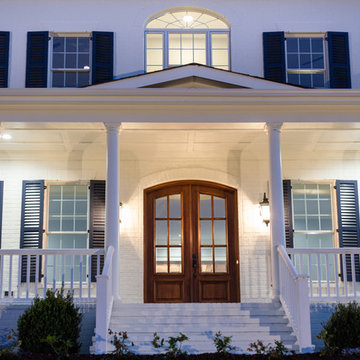
serena apostle
Mid-sized elegant white three-story brick house exterior photo in Charlotte with a hip roof
Mid-sized elegant white three-story brick house exterior photo in Charlotte with a hip roof
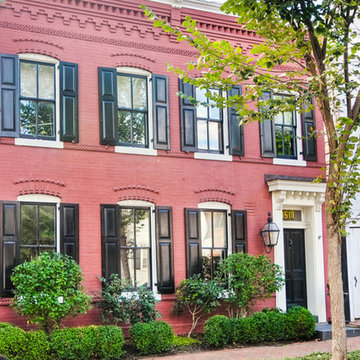
Project designed by Boston interior design studio Dane Austin Design. They serve Boston, Cambridge, Hingham, Cohasset, Newton, Weston, Lexington, Concord, Dover, Andover, Gloucester, as well as surrounding areas.
For more about Dane Austin Design, click here: https://daneaustindesign.com/
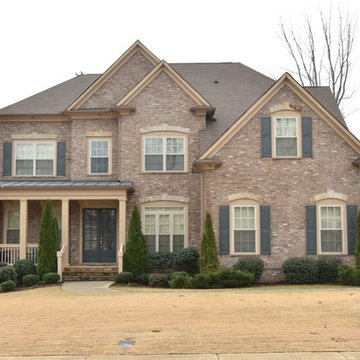
BEFORE... Sure gray is in and hot in today's color palette, but against this light brick.... hmmm
Example of a mid-sized transitional beige three-story brick exterior home design in Atlanta
Example of a mid-sized transitional beige three-story brick exterior home design in Atlanta
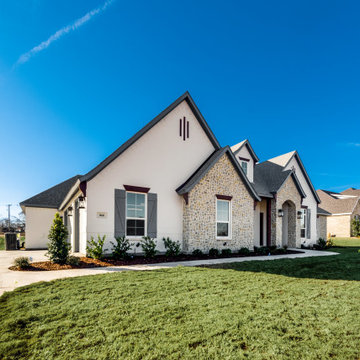
Mid-sized french country white one-story brick exterior home photo in Dallas with a shingle roof
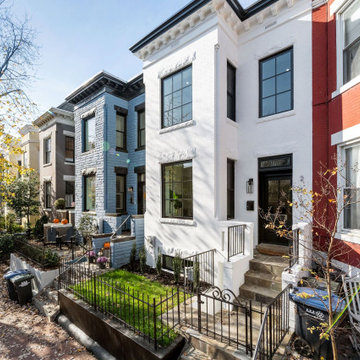
Spacious, contemporary, light-filled rowhome renovation.
Mid-sized trendy white three-story brick townhouse exterior photo in DC Metro
Mid-sized trendy white three-story brick townhouse exterior photo in DC Metro
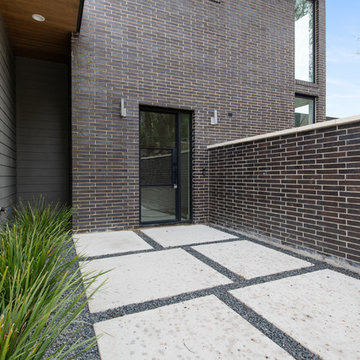
Example of a mid-sized 1960s gray two-story brick exterior home design in Austin with a shingle roof
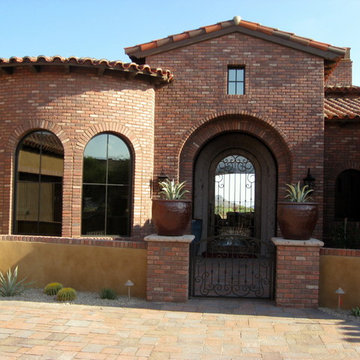
Inspiration for a mid-sized mediterranean red two-story brick exterior home remodel in Phoenix with a tile roof
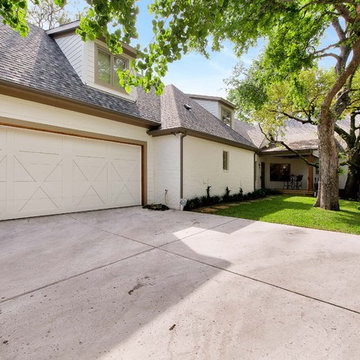
Mid-sized elegant white two-story brick exterior home photo in Dallas with a hip roof
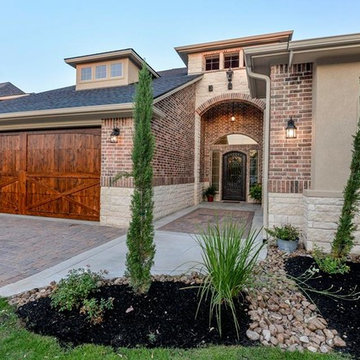
Michelle Yeatts
Inspiration for a mid-sized mediterranean beige two-story brick exterior home remodel in Austin
Inspiration for a mid-sized mediterranean beige two-story brick exterior home remodel in Austin
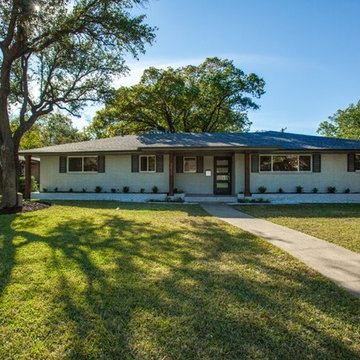
Mid-sized transitional one-story brick house exterior idea in Dallas with a hip roof and a shingle roof
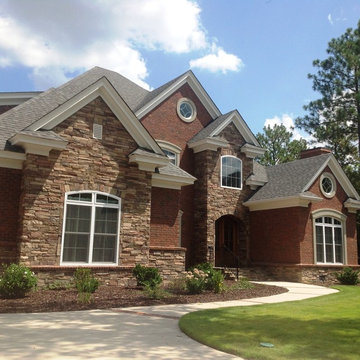
THIS WAS A PLAN DESIGN ONLY PROJECT. The Fetterbush is a country European estate that contains all of the modern favorites. At 3,319 heated square feet, the towering two-story Foyer and coffered Great Room welcomes, leading to the well appointed Kitchen, Living and Dining Areas. Classic formal areas are positioned off of the Foyer, all sharing the calming ambiance fit for entertaining.
The home's first floor contains the Kitchen, Formal Dining Room, a Transitional Room with a cathedral ceiling, Powder Room, Laundry Room and Pantry off of an alcove at the Kitchen, a bayed Informal Dining Area off of the Kitchen, and a Butler's Pantry. The Master Suite is tucked off the rear of the home with a bayed Sitting Space, tiered crowned tray ceiling, cathedral ceiling Master Bathroom with extra large shower, soaking tub, toilet room and two walk-in closets.
The second floor does not forget the luxury, with 3- Bedroom Suites with baths either shared or open to the common area upstairs. Also provided is a very large Bonus Room with a Media Room nook, large enough for seating for 8.
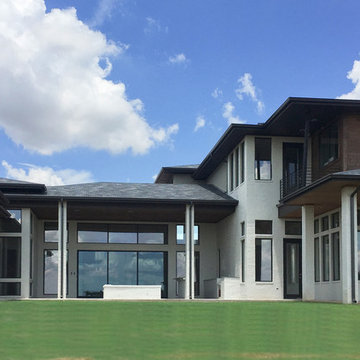
Mid-sized contemporary gray two-story brick exterior home idea in Oklahoma City with a hip roof
Mid-Sized Brick Exterior Home Ideas
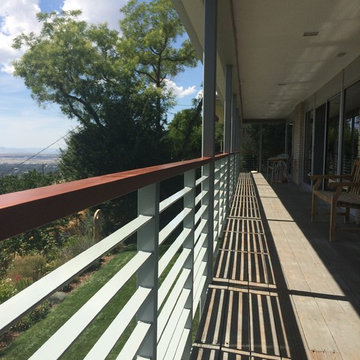
Inspiration for a mid-sized contemporary beige two-story brick exterior home remodel in Salt Lake City
7






