Mid-Sized Coffered Ceiling Bathroom Ideas
Refine by:
Budget
Sort by:Popular Today
1 - 20 of 509 photos
Item 1 of 3
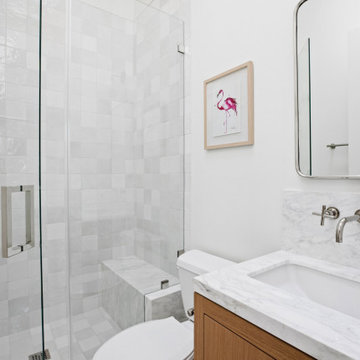
Mid-sized transitional 3/4 white tile and marble tile marble floor, white floor, single-sink and coffered ceiling bathroom photo in Los Angeles with flat-panel cabinets, brown cabinets, a one-piece toilet, white walls, an undermount sink, quartz countertops, a hinged shower door, white countertops and a built-in vanity

Innovative Solutions to Create your Dream Bathroom
We will upgrade your bathroom with creative solutions at affordable prices like adding a new bathtub or shower, or wooden floors so that you enjoy a spa-like relaxing ambience at home. Our ideas are not only functional but also help you save money in the long run, like installing energy-efficient appliances that consume less power. We also install eco-friendly devices that use less water and inspect every area of your bathroom to ensure there is no possibility of growth of mold or mildew. Appropriately-placed lighting fixtures will ensure that every corner of your bathroom receives optimum lighting. We will make your bathroom more comfortable by installing fans to improve ventilation and add cooling or heating systems.
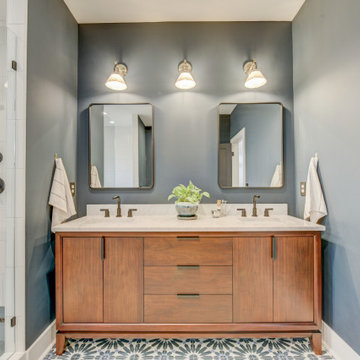
Updated bathroom, with tile flooring. bath tub and walk in shower. Double vanity with wood.
Inspiration for a mid-sized modern master white tile and ceramic tile ceramic tile, gray floor, double-sink and coffered ceiling bathroom remodel in Atlanta with flat-panel cabinets, brown cabinets, gray walls, a drop-in sink, quartz countertops, a hinged shower door, beige countertops and a freestanding vanity
Inspiration for a mid-sized modern master white tile and ceramic tile ceramic tile, gray floor, double-sink and coffered ceiling bathroom remodel in Atlanta with flat-panel cabinets, brown cabinets, gray walls, a drop-in sink, quartz countertops, a hinged shower door, beige countertops and a freestanding vanity
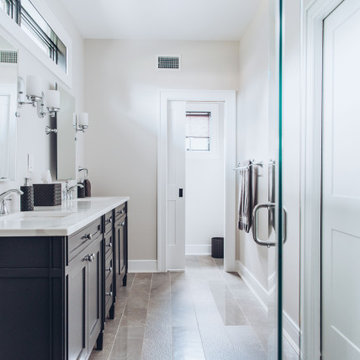
The master bathroom offers ample
Mid-sized minimalist master ceramic tile and gray tile ceramic tile, gray floor, coffered ceiling and double-sink bathroom photo in New York with shaker cabinets, gray cabinets, an undermount sink, quartzite countertops, white countertops and a built-in vanity
Mid-sized minimalist master ceramic tile and gray tile ceramic tile, gray floor, coffered ceiling and double-sink bathroom photo in New York with shaker cabinets, gray cabinets, an undermount sink, quartzite countertops, white countertops and a built-in vanity
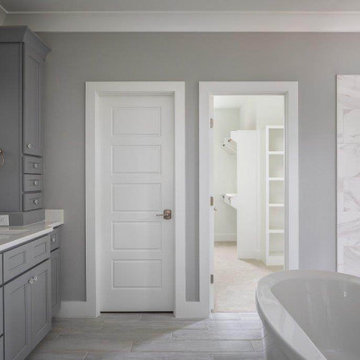
Customize your luxury home! Jordan Pointe - Lot 50 is a gorgeous move-in-ready home, built with personalized features and an incredible master bath! Including:
?Walk-up Attic
?10 ft Coffered Ceilings
?Screened In Porch
?Back Staircase to Rec Room
?Energy-star Certified
#amwardhomes #homebuilder #nchomes #triangleareahomes #moveinreadyhomes #customhomes #luxuryhomes #jordanpointe
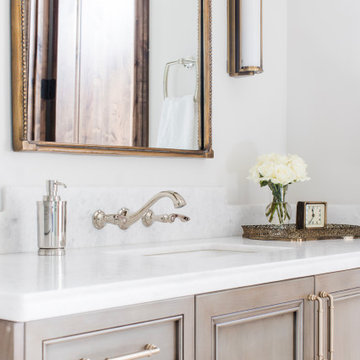
Mid-sized tuscan 3/4 limestone floor, coffered ceiling and single-sink bathroom photo in Phoenix with recessed-panel cabinets, marble countertops, a hinged shower door, a built-in vanity, beige cabinets, white walls and white countertops
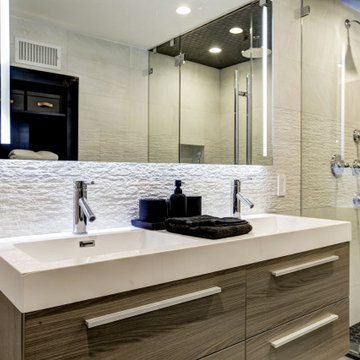
Loft Bedroom constructed to give visibility to floor to ceiling windows. Glass railing divides the staircase from the bedroom.
Mid-sized minimalist master beige tile and porcelain tile light wood floor, beige floor, double-sink and coffered ceiling alcove shower photo in New York with flat-panel cabinets, brown cabinets, a two-piece toilet, white walls, a wall-mount sink, solid surface countertops, a hinged shower door, white countertops, a niche and a floating vanity
Mid-sized minimalist master beige tile and porcelain tile light wood floor, beige floor, double-sink and coffered ceiling alcove shower photo in New York with flat-panel cabinets, brown cabinets, a two-piece toilet, white walls, a wall-mount sink, solid surface countertops, a hinged shower door, white countertops, a niche and a floating vanity
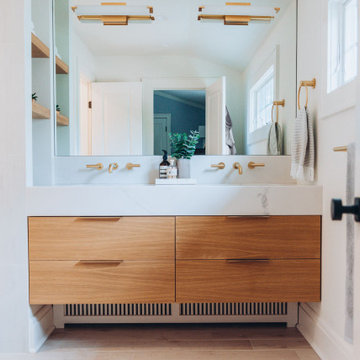
Modern and sleek master bathroom design with private toilet room.
Example of a mid-sized minimalist master white tile and ceramic tile ceramic tile, beige floor, double-sink and coffered ceiling bathroom design in New York with flat-panel cabinets, light wood cabinets, a one-piece toilet, a drop-in sink, marble countertops, a hinged shower door, white countertops and a floating vanity
Example of a mid-sized minimalist master white tile and ceramic tile ceramic tile, beige floor, double-sink and coffered ceiling bathroom design in New York with flat-panel cabinets, light wood cabinets, a one-piece toilet, a drop-in sink, marble countertops, a hinged shower door, white countertops and a floating vanity

This 6,000sf luxurious custom new construction 5-bedroom, 4-bath home combines elements of open-concept design with traditional, formal spaces, as well. Tall windows, large openings to the back yard, and clear views from room to room are abundant throughout. The 2-story entry boasts a gently curving stair, and a full view through openings to the glass-clad family room. The back stair is continuous from the basement to the finished 3rd floor / attic recreation room.
The interior is finished with the finest materials and detailing, with crown molding, coffered, tray and barrel vault ceilings, chair rail, arched openings, rounded corners, built-in niches and coves, wide halls, and 12' first floor ceilings with 10' second floor ceilings.
It sits at the end of a cul-de-sac in a wooded neighborhood, surrounded by old growth trees. The homeowners, who hail from Texas, believe that bigger is better, and this house was built to match their dreams. The brick - with stone and cast concrete accent elements - runs the full 3-stories of the home, on all sides. A paver driveway and covered patio are included, along with paver retaining wall carved into the hill, creating a secluded back yard play space for their young children.
Project photography by Kmieick Imagery.
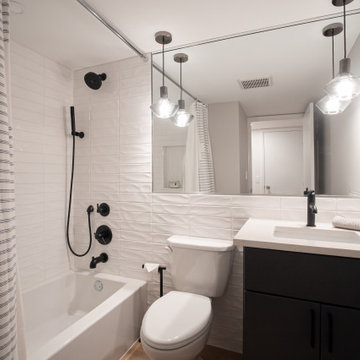
Completely finished walk-out basement suite complete with kitchenette/bar, bathroom and entertainment area.
Example of a mid-sized 1950s vinyl floor, brown floor, coffered ceiling and wood wall bathroom design in Baltimore with gray walls
Example of a mid-sized 1950s vinyl floor, brown floor, coffered ceiling and wood wall bathroom design in Baltimore with gray walls
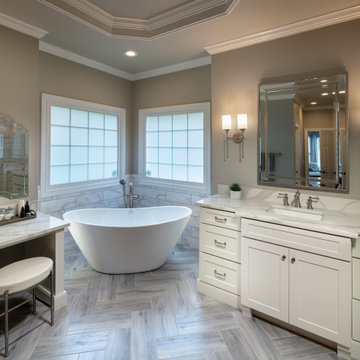
The stunning master bath remodel includes a large frameless glass shower, elegant freestanding tub and separate custom vanities making it the perfect combination of style and relaxation for this young family.

This 6,000sf luxurious custom new construction 5-bedroom, 4-bath home combines elements of open-concept design with traditional, formal spaces, as well. Tall windows, large openings to the back yard, and clear views from room to room are abundant throughout. The 2-story entry boasts a gently curving stair, and a full view through openings to the glass-clad family room. The back stair is continuous from the basement to the finished 3rd floor / attic recreation room.
The interior is finished with the finest materials and detailing, with crown molding, coffered, tray and barrel vault ceilings, chair rail, arched openings, rounded corners, built-in niches and coves, wide halls, and 12' first floor ceilings with 10' second floor ceilings.
It sits at the end of a cul-de-sac in a wooded neighborhood, surrounded by old growth trees. The homeowners, who hail from Texas, believe that bigger is better, and this house was built to match their dreams. The brick - with stone and cast concrete accent elements - runs the full 3-stories of the home, on all sides. A paver driveway and covered patio are included, along with paver retaining wall carved into the hill, creating a secluded back yard play space for their young children.
Project photography by Kmieick Imagery.
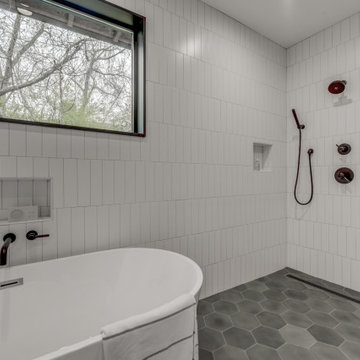
Updated bathroom, with tile flooring. bath tub and walk in shower. Double vanity with wood.
Mid-sized minimalist master white tile and ceramic tile ceramic tile, gray floor, double-sink and coffered ceiling bathroom photo in Atlanta with flat-panel cabinets, brown cabinets, gray walls, a drop-in sink, quartz countertops, a hinged shower door, beige countertops and a freestanding vanity
Mid-sized minimalist master white tile and ceramic tile ceramic tile, gray floor, double-sink and coffered ceiling bathroom photo in Atlanta with flat-panel cabinets, brown cabinets, gray walls, a drop-in sink, quartz countertops, a hinged shower door, beige countertops and a freestanding vanity
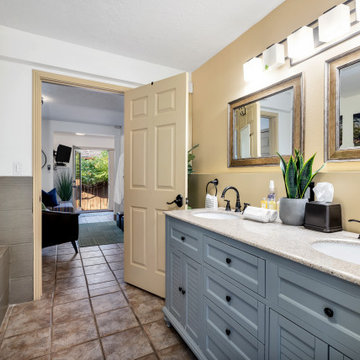
Bathroom - mid-sized contemporary master vinyl floor, brown floor, double-sink, coffered ceiling and wainscoting bathroom idea in Salt Lake City with a two-piece toilet, beige walls, an integrated sink, granite countertops, beige countertops and a built-in vanity

This 6,000sf luxurious custom new construction 5-bedroom, 4-bath home combines elements of open-concept design with traditional, formal spaces, as well. Tall windows, large openings to the back yard, and clear views from room to room are abundant throughout. The 2-story entry boasts a gently curving stair, and a full view through openings to the glass-clad family room. The back stair is continuous from the basement to the finished 3rd floor / attic recreation room.
The interior is finished with the finest materials and detailing, with crown molding, coffered, tray and barrel vault ceilings, chair rail, arched openings, rounded corners, built-in niches and coves, wide halls, and 12' first floor ceilings with 10' second floor ceilings.
It sits at the end of a cul-de-sac in a wooded neighborhood, surrounded by old growth trees. The homeowners, who hail from Texas, believe that bigger is better, and this house was built to match their dreams. The brick - with stone and cast concrete accent elements - runs the full 3-stories of the home, on all sides. A paver driveway and covered patio are included, along with paver retaining wall carved into the hill, creating a secluded back yard play space for their young children.
Project photography by Kmieick Imagery.
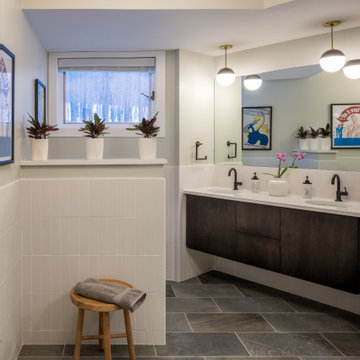
Circular Helix House bathroom remodel. Modern, rustic and natural materials used to bring outside in. Mixture of matte black and brushed brass details. Custom grey maple stained vanity and linen closet. Custom shower bench with hand held shower and fixed showered. Modern white stacked tile used throughout. Large mirror help open the space. Privacy wall hides toilet.
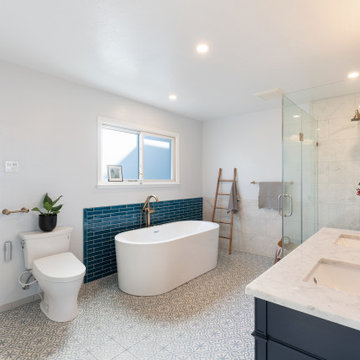
A beautiful bathroom filled with various detail from wall to wall.
Example of a mid-sized transitional master blue tile and ceramic tile mosaic tile floor, gray floor, double-sink and coffered ceiling bathroom design in San Francisco with furniture-like cabinets, blue cabinets, a bidet, white walls, an undermount sink, marble countertops, a hinged shower door, white countertops and a built-in vanity
Example of a mid-sized transitional master blue tile and ceramic tile mosaic tile floor, gray floor, double-sink and coffered ceiling bathroom design in San Francisco with furniture-like cabinets, blue cabinets, a bidet, white walls, an undermount sink, marble countertops, a hinged shower door, white countertops and a built-in vanity
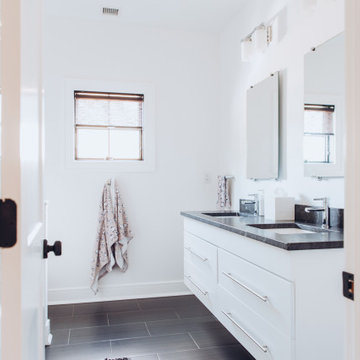
A black and white classic bathroom. Custom built cabinetry made by the homeowner's father, these floating white vanities pair beautifully with the black natural quartzite counter tops.
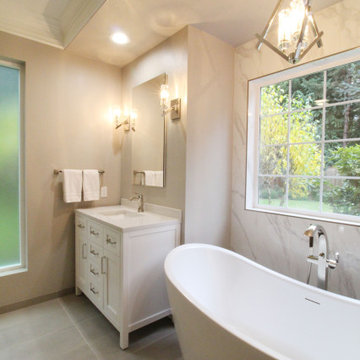
Bathroom - mid-sized transitional master white tile and ceramic tile ceramic tile, gray floor, double-sink and coffered ceiling bathroom idea in Seattle with shaker cabinets, white cabinets, a two-piece toilet, gray walls, an undermount sink, quartz countertops, a hinged shower door, white countertops, a niche and a freestanding vanity
Mid-Sized Coffered Ceiling Bathroom Ideas
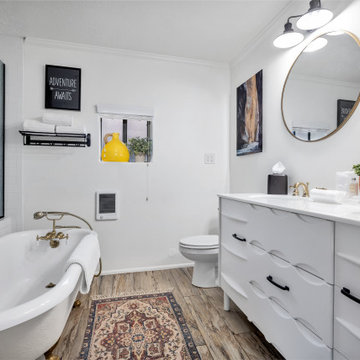
Example of a mid-sized trendy master vinyl floor, brown floor, double-sink, coffered ceiling and wainscoting bathroom design in Salt Lake City with a two-piece toilet, white walls, an integrated sink, granite countertops, white countertops and a built-in vanity
1





