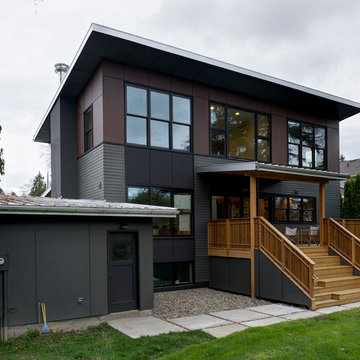Mid-Sized Concrete Fiberboard Exterior Home Ideas
Refine by:
Budget
Sort by:Popular Today
61 - 80 of 11,571 photos
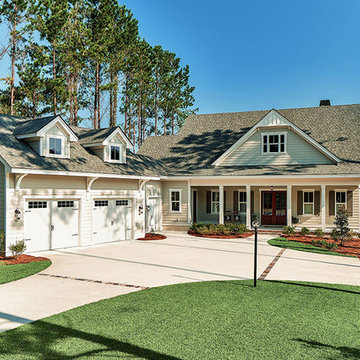
Mid-sized coastal beige two-story concrete fiberboard gable roof idea in Atlanta
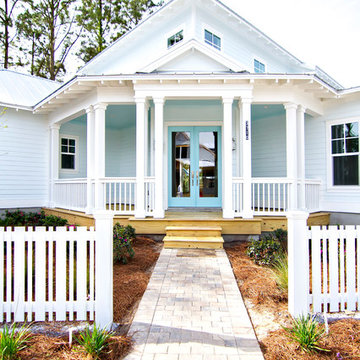
Glenn Layton Homes, LLC
Inspiration for a mid-sized coastal blue two-story concrete fiberboard exterior home remodel in Jacksonville with a clipped gable roof
Inspiration for a mid-sized coastal blue two-story concrete fiberboard exterior home remodel in Jacksonville with a clipped gable roof
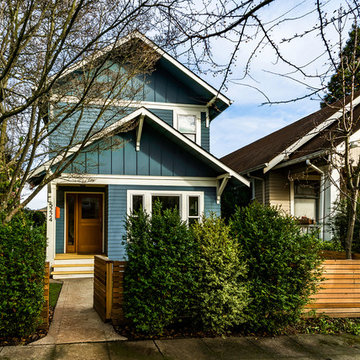
Remodel and addition by Grouparchitect & Eakman Construction. Photographer: AMF Photography.
Inspiration for a mid-sized craftsman blue two-story concrete fiberboard exterior home remodel in Seattle with a shingle roof
Inspiration for a mid-sized craftsman blue two-story concrete fiberboard exterior home remodel in Seattle with a shingle roof
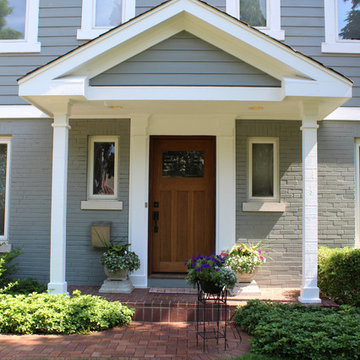
Mid-sized elegant gray two-story concrete fiberboard house exterior photo in Chicago
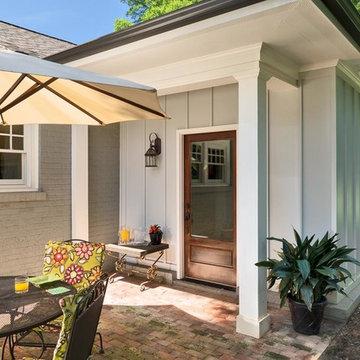
Photo by Firewater Photography
Example of a mid-sized classic gray one-story concrete fiberboard exterior home design in Atlanta
Example of a mid-sized classic gray one-story concrete fiberboard exterior home design in Atlanta
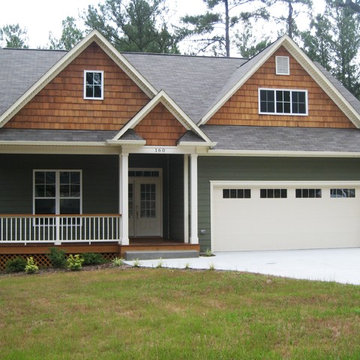
4 Bedroom Cottage Style home in Devonshire
Example of a mid-sized arts and crafts green two-story concrete fiberboard gable roof design in Raleigh
Example of a mid-sized arts and crafts green two-story concrete fiberboard gable roof design in Raleigh
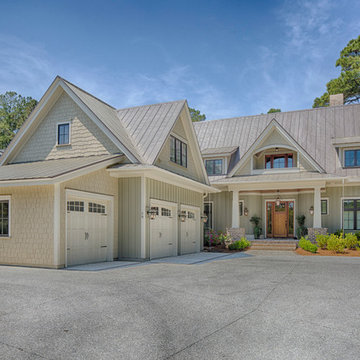
This well-proportioned two-story design offers simplistic beauty and functionality. Living, kitchen, and porch spaces flow into each other, offering an easily livable main floor. The master suite is also located on this level. Two additional bedroom suites and a bunk room can be found on the upper level. A guest suite is situated separately, above the garage, providing a bit more privacy.
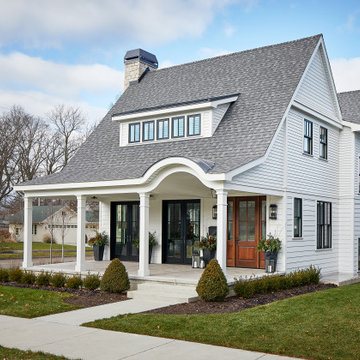
Mid-sized farmhouse white two-story concrete fiberboard exterior home idea in Grand Rapids with a mixed material roof
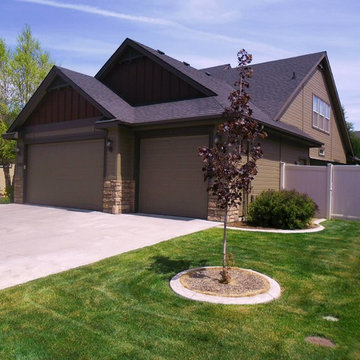
House in Bristol Heights looks renewed after it got a same color repaint!
Mid-sized elegant brown two-story concrete fiberboard exterior home photo in Boise with a shingle roof
Mid-sized elegant brown two-story concrete fiberboard exterior home photo in Boise with a shingle roof
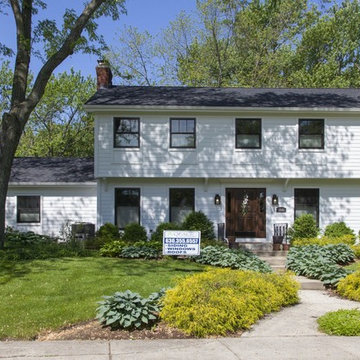
Mid-sized traditional white two-story concrete fiberboard exterior home idea in Chicago
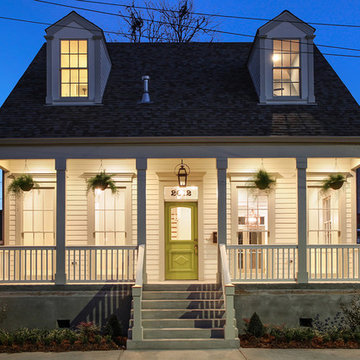
Bertel Consulting (contractor)
Mid-sized traditional beige two-story concrete fiberboard gable roof idea in New Orleans
Mid-sized traditional beige two-story concrete fiberboard gable roof idea in New Orleans
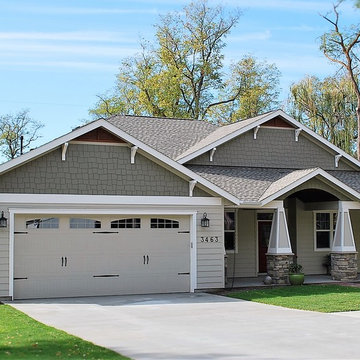
Pam Benham Photograghy
Inspiration for a mid-sized craftsman beige one-story concrete fiberboard exterior home remodel in Boise with a hip roof
Inspiration for a mid-sized craftsman beige one-story concrete fiberboard exterior home remodel in Boise with a hip roof
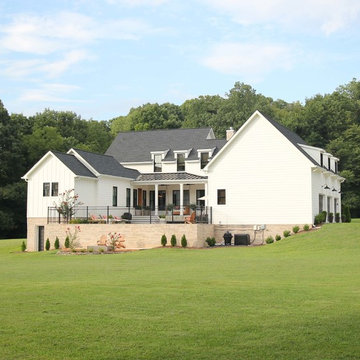
Henry Jones
Mid-sized farmhouse white two-story concrete fiberboard exterior home photo in Other with a mixed material roof
Mid-sized farmhouse white two-story concrete fiberboard exterior home photo in Other with a mixed material roof
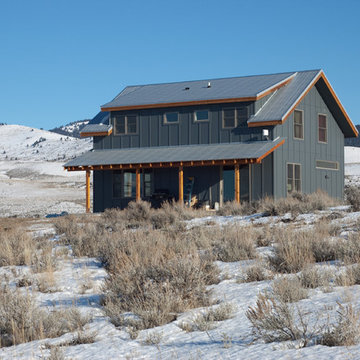
Before the fence went up
Mid-sized farmhouse gray two-story concrete fiberboard gable roof photo in Other
Mid-sized farmhouse gray two-story concrete fiberboard gable roof photo in Other

Mid-sized cottage white one-story concrete fiberboard and board and batten exterior home photo in Austin with a metal roof and a black roof
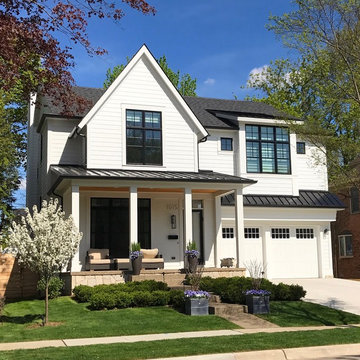
Crisp and Clean "Modern Farmhouse" aesthetic designed by Brian Neeper.
Mid-sized transitional white two-story concrete fiberboard exterior home idea in Detroit with a mixed material roof
Mid-sized transitional white two-story concrete fiberboard exterior home idea in Detroit with a mixed material roof
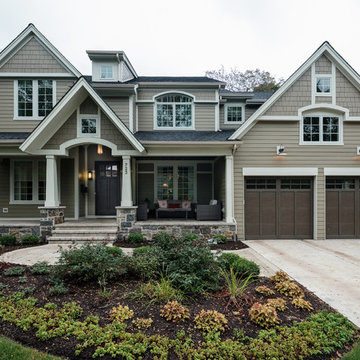
Home Exterior with Covered Porch Entry - Stone, Hardie Board siding and Hardie Board Shakes
Photography by: Wally Kilburg
Mid-sized transitional beige two-story concrete fiberboard exterior home idea in Chicago with a shingle roof
Mid-sized transitional beige two-story concrete fiberboard exterior home idea in Chicago with a shingle roof
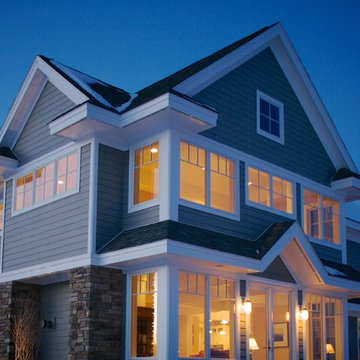
Bradley Wheeler, AIA, LEED AP
Example of a mid-sized transitional gray two-story concrete fiberboard exterior home design in Other
Example of a mid-sized transitional gray two-story concrete fiberboard exterior home design in Other
Mid-Sized Concrete Fiberboard Exterior Home Ideas
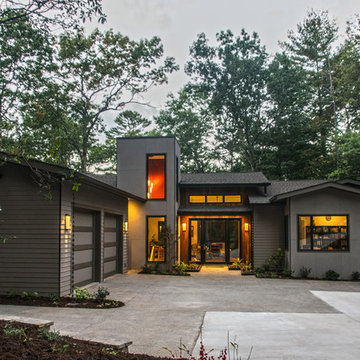
A warm contemporary plan, with a distinctive stairwell tower. They chose us because of the variety of styles we’ve built in the past, the other satisfied clients they spoke with, and our transparent financial reporting throughout the building process. Positioned on the site for privacy and to protect the natural vegetation, it was important that all the details—including disability access throughout.
A professional lighting designer specified all-LED lighting. Energy-efficient geothermal HVAC, expansive windows, and clean, finely finished details. Built on a sloped lot, the 3,300-sq.-ft. home appears modest in size from the driveway, but the expansive, finished lower level, with ample windows, offers several useful spaces, for everyday living and guest quarters.
Contemporary exterior features a custom milled front entry & nickel gap vertical siding. Unique, 17'-tall stairwell tower, with plunging 9-light LED pendant fixture. Custom, handcrafted concrete hearth spans the entire fireplace. Lower level includes an exercise room, outfitted for an Endless Pool.
Parade of Homes Tour Silver Medal award winner.
4






