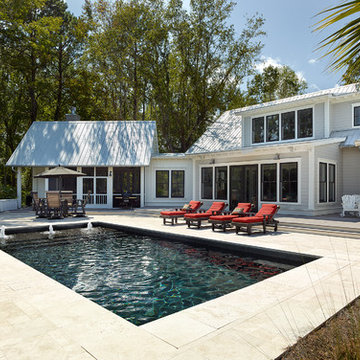Mid-Sized Concrete Paver Pool Ideas
Sort by:Popular Today
1 - 20 of 6,698 photos
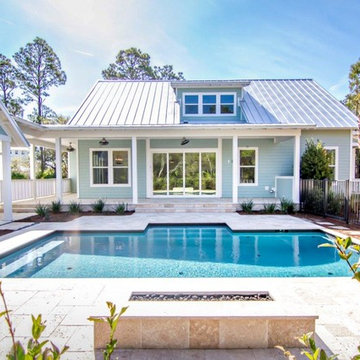
Built by Glenn Layton Homes
Example of a mid-sized beach style backyard concrete paver and rectangular pool design in Jacksonville
Example of a mid-sized beach style backyard concrete paver and rectangular pool design in Jacksonville
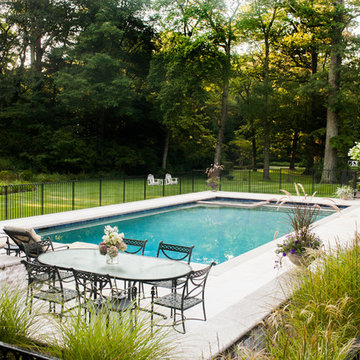
Neil Landino
Inspiration for a mid-sized timeless backyard concrete paver and rectangular lap pool remodel in New York
Inspiration for a mid-sized timeless backyard concrete paver and rectangular lap pool remodel in New York

The front-facing pool and elevated courtyard becomes the epicenter of the entry experience and the focal point of the living spaces.
Pool fountain - mid-sized modern front yard concrete paver and rectangular aboveground pool fountain idea in Tampa
Pool fountain - mid-sized modern front yard concrete paver and rectangular aboveground pool fountain idea in Tampa
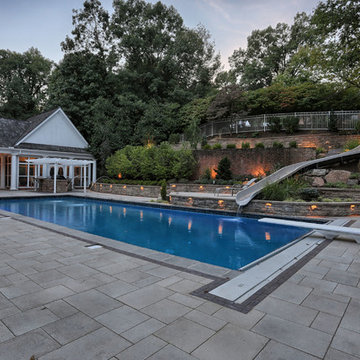
This paver project was part of a renovation of an existing in-ground swimming pool in disrepair. Working closely with our friends at Aquavisions, the pool and it's surroundings were renovated to include an automated cover and deck water jets. The pool now acts as the centerpiece of this stunning terraced backyard fit for entertaining and relaxation alike.
Working with the existing brick-faced retaining walls sitting high above the pool deck, the Hummel's team got to work building new mosaic style walls using Techo-Bloc's Baltimore wall in two sizes.
The pool patio features the clean lines of the Umbriano paver from Unilock with a Copthorne border. Lush plantings soften the hard lines of the pool and masonry work. To set the ambience, a landscape lighting system was installed, uplighting features across the terraces, as well as the hardscaping itself.
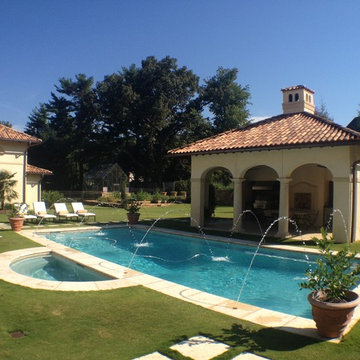
Inspiration for a mid-sized mediterranean backyard concrete paver and rectangular lap hot tub remodel in Other

A couple by the name of Claire and Dan Boyles commissioned Exterior Worlds to develop their back yard along the lines of a French Country garden design. They had recently designed and built a French Colonial style house. Claire had been very involved in the architectural design, and she communicated extensively her expectations for the landscape.
The aesthetic we ultimately created for them was not a traditional French country garden per se, but instead was a variation on the symmetry, color, and sense of formality associated with this design. The most notable feature that we added to the estate was a custom swimming pool installed just to the rear of the home. It emphasized linearity, complimentary right angles, and it featured a luxury spa and pool fountain. We built the coping around the pool out of limestone, and we used concrete pavers to build the custom pool patio. We then added French pottery in various locations around the patio to balance the stonework against the look and structure of the home.
We added a formal garden parallel to the pool to reflect its linear movement. Like most French country gardens, this design is bordered by sheered bushes and emphasizes straight lines, angles, and symmetry. One very interesting thing about this garden is that it is consist entirely of various shades of green, which lends itself well to the sense of a French estate. The garden is bordered by a taupe colored cedar fence that compliments the color of the stonework.
Just around the corner from the back entrance to the house, there lies a double-door entrance to the master bedroom. This was an ideal place to build a small patio for the Boyles to use as a private seating area in the early mornings and evenings. We deviated slightly from strict linearity and symmetry by adding pavers that ran out like steps from the patio into the grass. We then planted boxwood hedges around the patio, which are common in French country garden design and combine an Old World sensibility with a morning garden setting.
We then completed this portion of the project by adding rosemary and mondo grass as ground cover to the space between the patio, the corner of the house, and the back wall that frames the yard. This design is derivative of those found in morning gardens, and it provides the Boyles with a place where they can step directly from their bedroom into a private outdoor space and enjoy the early mornings and evenings.
We further develop the sense of a morning garden seating area; we deviated slightly from the strict linear forms of the rest of the landscape by adding pavers that ran like steps from the patio and out into the grass. We also planted rosemary and mondo grass as ground cover to the space between the patio, the corner of the house, and the back wall that borders this portion of the yard.
We then landscaped the front of the home with a continuing symmetry reminiscent of French country garden design. We wanted to establish a sense of grand entrance to the home, so we built a stone walkway that ran all the way from the sidewalk and then fanned out parallel to the covered porch that centers on the front door and large front windows of the house. To further develop the sense of a French country estate, we planted a small parterre garden that can be seen and enjoyed from the left side of the porch.
On the other side of house, we built the Boyles a circular motorcourt around a large oak tree surrounded by lush San Augustine grass. We had to employ special tree preservation techniques to build above the root zone of the tree. The motorcourt was then treated with a concrete-acid finish that compliments the brick in the home. For the parking area, we used limestone gravel chips.
French country garden design is traditionally viewed as a very formal style intended to fill a significant portion of a yard or landscape. The genius of the Boyles project lay not in strict adherence to tradition, but rather in adapting its basic principles to the architecture of the home and the geometry of the surrounding landscape.
For more the 20 years Exterior Worlds has specialized in servicing many of Houston's fine neighborhoods.
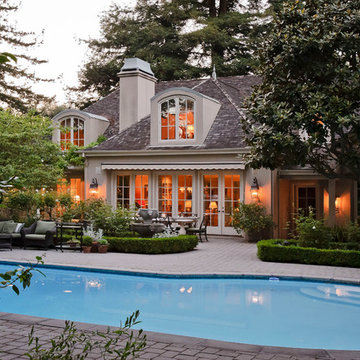
Dennis Mayer Photographer
Mid-sized tuscan backyard rectangular and concrete paver lap pool photo in San Francisco
Mid-sized tuscan backyard rectangular and concrete paver lap pool photo in San Francisco
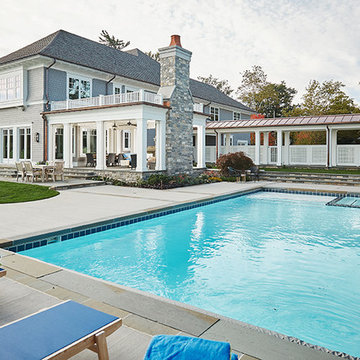
This home's exterior design includes a large pool and pool house, a covered outdoor living area with retractable screens and fireplace, plus blue stone patios that surround the home, as well as lavish lawn areas and colorful landscape.
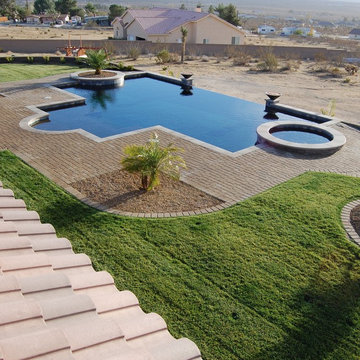
Located in the higher elevation of Apple Valley, CA., this infinity edge pool balances symmetry in design with element of fire and water.
Mid-sized elegant backyard concrete paver and custom-shaped infinity pool photo in Los Angeles
Mid-sized elegant backyard concrete paver and custom-shaped infinity pool photo in Los Angeles
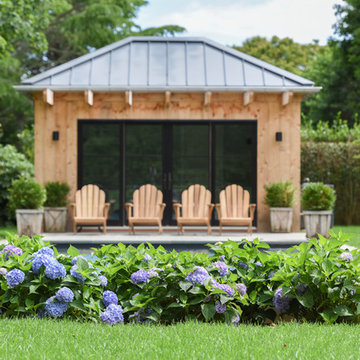
Mid-sized arts and crafts backyard rectangular and concrete paver lap pool house photo in New York
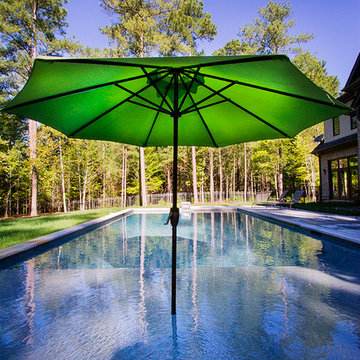
Photos by Eric Delaforce
Example of a mid-sized trendy backyard concrete paver and custom-shaped lap pool fountain design in Raleigh
Example of a mid-sized trendy backyard concrete paver and custom-shaped lap pool fountain design in Raleigh
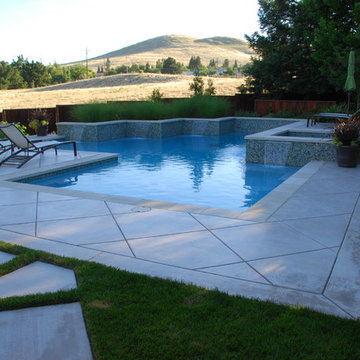
Inspiration for a mid-sized contemporary backyard concrete paver and custom-shaped natural hot tub remodel in San Francisco
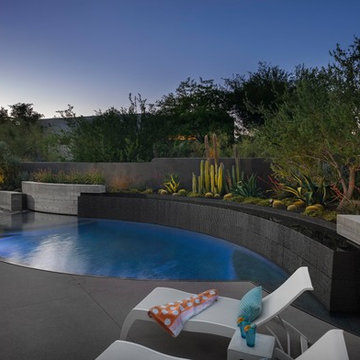
Inspiration for a mid-sized contemporary backyard concrete paver pool remodel in Phoenix
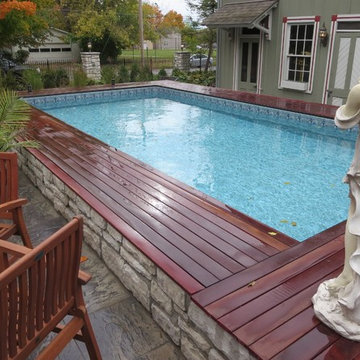
Another view: The yard sloped away from the house so the pool is out of the ground 18" on one side a 3' on the other. The original blue limestone slabs that made up walkways were repurposed into retaining walls and walk ways. The second story porch is being extended 8' and the wrought iron fencing will be added above. The Xs above the windows were uncovered as an architectural detail that surround the mud room, as well as bridge the entry way.
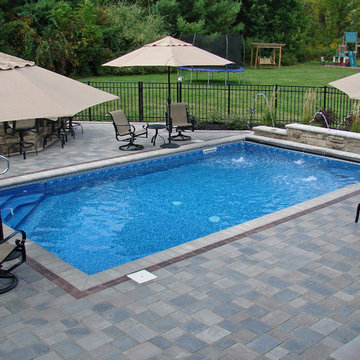
Land Creations
Inspiration for a mid-sized timeless backyard concrete paver pool remodel in Cleveland
Inspiration for a mid-sized timeless backyard concrete paver pool remodel in Cleveland
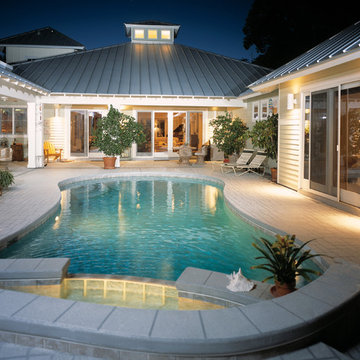
Inspiration for a mid-sized coastal courtyard concrete paver and custom-shaped hot tub remodel in Tampa
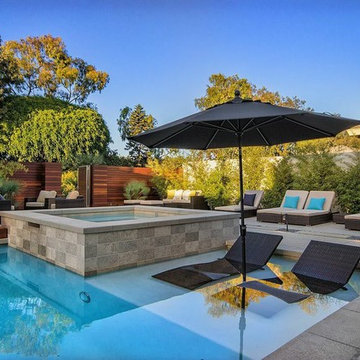
This outdoor courtyard is set around a stunning pool with baja step. Ipe accents enrich this front entrance and steps to the guest house.
Example of a mid-sized trendy backyard concrete paver and rectangular lap hot tub design in Orange County
Example of a mid-sized trendy backyard concrete paver and rectangular lap hot tub design in Orange County
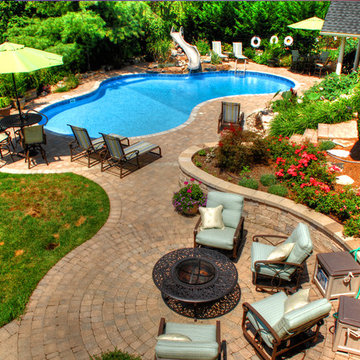
Example of a mid-sized classic backyard concrete paver and custom-shaped lap water slide design in Other
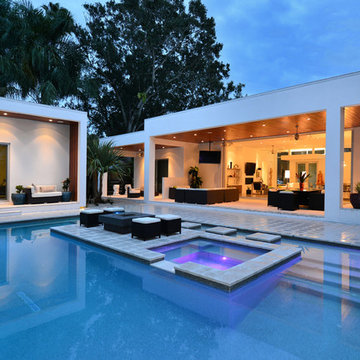
Custom Pool with specialized firepit and seating in the center, you walk over raised concrete pavers to reach the sitting area.
Hot tub - mid-sized contemporary backyard concrete paver and custom-shaped hot tub idea in Tampa
Hot tub - mid-sized contemporary backyard concrete paver and custom-shaped hot tub idea in Tampa
Mid-Sized Concrete Paver Pool Ideas
1






