Mid-Sized Dining Room with a Two-Sided Fireplace Ideas
Refine by:
Budget
Sort by:Popular Today
1 - 20 of 1,345 photos
Item 1 of 3

Peter Vanderwarker
Great room - mid-sized 1960s light wood floor and brown floor great room idea in Boston with white walls, a two-sided fireplace and a concrete fireplace
Great room - mid-sized 1960s light wood floor and brown floor great room idea in Boston with white walls, a two-sided fireplace and a concrete fireplace

Dining Room with outdoor patio through left doors with Kitchen beyond
Inspiration for a mid-sized transitional medium tone wood floor, beige floor and wainscoting enclosed dining room remodel in Los Angeles with white walls, a two-sided fireplace and a tile fireplace
Inspiration for a mid-sized transitional medium tone wood floor, beige floor and wainscoting enclosed dining room remodel in Los Angeles with white walls, a two-sided fireplace and a tile fireplace

Example of a mid-sized trendy slate floor and gray floor great room design in Denver with beige walls, a two-sided fireplace and a stone fireplace
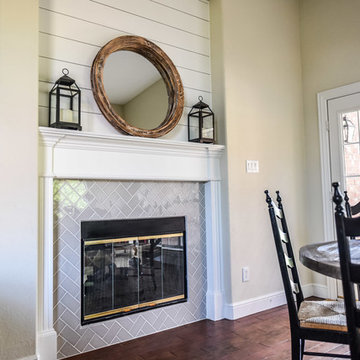
Photos by Darby Kate Photography
Mid-sized country carpeted dining room photo in Dallas with white walls, a two-sided fireplace and a wood fireplace surround
Mid-sized country carpeted dining room photo in Dallas with white walls, a two-sided fireplace and a wood fireplace surround

Dining Room with View of Fireplace & Entry
[Photography by Dan Piassick]
Enclosed dining room - mid-sized contemporary light wood floor and beige floor enclosed dining room idea in Dallas with a two-sided fireplace, a stone fireplace and white walls
Enclosed dining room - mid-sized contemporary light wood floor and beige floor enclosed dining room idea in Dallas with a two-sided fireplace, a stone fireplace and white walls

This 1960s split-level has a new Family Room addition in front of the existing home, with a total gut remodel of the existing Kitchen/Living/Dining spaces. The spacious Kitchen boasts a generous curved stone-clad island and plenty of custom cabinetry. The Kitchen opens to a large eat-in Dining Room, with a walk-around stone double-sided fireplace between Dining and the new Family room. The stone accent at the island, gorgeous stained wood cabinetry, and wood trim highlight the rustic charm of this home.
Photography by Kmiecik Imagery.
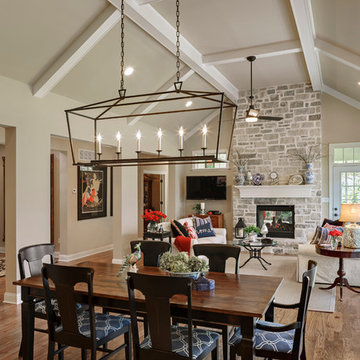
Grand room serves as one main dining / living area. Debbie Franke
Dining room - mid-sized traditional light wood floor dining room idea in St Louis with beige walls, a two-sided fireplace and a stone fireplace
Dining room - mid-sized traditional light wood floor dining room idea in St Louis with beige walls, a two-sided fireplace and a stone fireplace
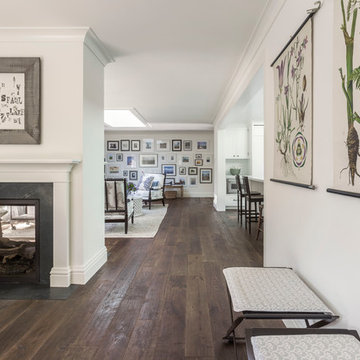
David Duncan Livingston
Inspiration for a mid-sized farmhouse dark wood floor great room remodel in San Francisco with white walls, a two-sided fireplace and a stone fireplace
Inspiration for a mid-sized farmhouse dark wood floor great room remodel in San Francisco with white walls, a two-sided fireplace and a stone fireplace
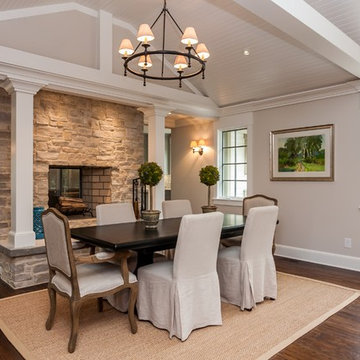
Example of a mid-sized classic dark wood floor and brown floor kitchen/dining room combo design in Raleigh with beige walls, a two-sided fireplace and a stone fireplace
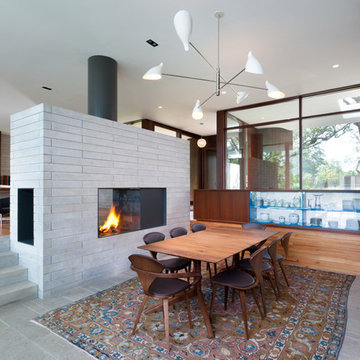
Mid-sized mid-century modern enclosed dining room photo in Austin with a two-sided fireplace and a tile fireplace
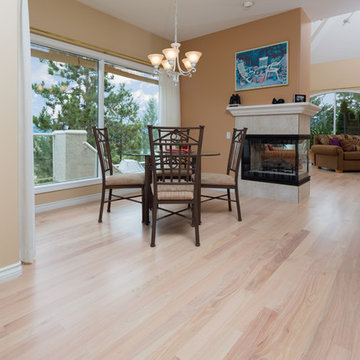
Great room - mid-sized transitional light wood floor and beige floor great room idea in Denver with a two-sided fireplace, a tile fireplace and beige walls
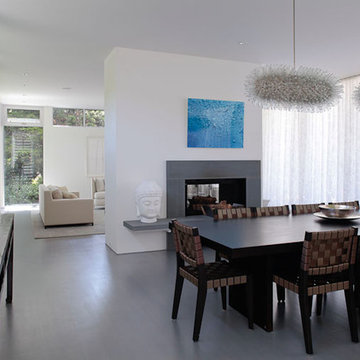
This 7,000 square foot space located is a modern weekend getaway for a modern family of four. The owners were looking for a designer who could fuse their love of art and elegant furnishings with the practicality that would fit their lifestyle. They owned the land and wanted to build their new home from the ground up. Betty Wasserman Art & Interiors, Ltd. was a natural fit to make their vision a reality.
Upon entering the house, you are immediately drawn to the clean, contemporary space that greets your eye. A curtain wall of glass with sliding doors, along the back of the house, allows everyone to enjoy the harbor views and a calming connection to the outdoors from any vantage point, simultaneously allowing watchful parents to keep an eye on the children in the pool while relaxing indoors. Here, as in all her projects, Betty focused on the interaction between pattern and texture, industrial and organic.
Project completed by New York interior design firm Betty Wasserman Art & Interiors, which serves New York City, as well as across the tri-state area and in The Hamptons.
For more about Betty Wasserman, click here: https://www.bettywasserman.com/
To learn more about this project, click here: https://www.bettywasserman.com/spaces/sag-harbor-hideaway/
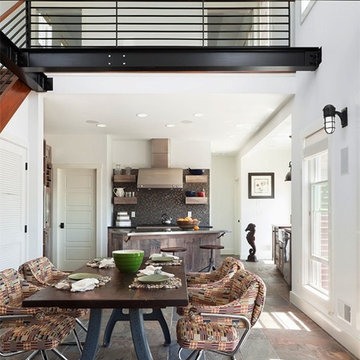
Sam Oberter Photography LLC
2012 Design Excellence Award, Residential Design+Build Magazine
2011 Watermark Award
Mid-sized trendy slate floor and multicolored floor kitchen/dining room combo photo in New York with white walls, a two-sided fireplace and a wood fireplace surround
Mid-sized trendy slate floor and multicolored floor kitchen/dining room combo photo in New York with white walls, a two-sided fireplace and a wood fireplace surround
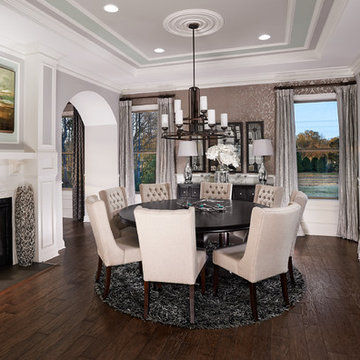
Large round dining table with seating for 8. Textured and metallic wallpaper for focal design.
Example of a mid-sized transitional medium tone wood floor enclosed dining room design in Orlando with gray walls, a two-sided fireplace and a plaster fireplace
Example of a mid-sized transitional medium tone wood floor enclosed dining room design in Orlando with gray walls, a two-sided fireplace and a plaster fireplace

Fireplace surround & Countertop is Lapitec: A sintered stone product designed and developed in Italy and the perfect example of style and quality appeal, Lapitec® is an innovative material which combines and blends design appeal with the superior mechanical and physical properties, far better than any porcelain product available on the market. Lapitec® combines the strength of ceramic with the properties, elegance, natural colors and the typical finishes of natural stone enhancing or blending naturally into any surroundings.
Available in 12mm or 20mm thick 59″ x 132.5″ slabs.
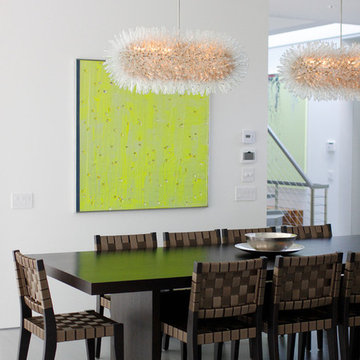
This 7,000 square foot space is a modern weekend getaway for a modern family of four. The owners were looking for a designer who could fuse their love of art and elegant furnishings with the practicality that would fit their lifestyle. They owned the land and wanted to build their new home from the ground up. Betty Wasserman Art & Interiors, Ltd. was a natural fit to make their vision a reality.
Upon entering the house, you are immediately drawn to the clean, contemporary space that greets your eye. A curtain wall of glass with sliding doors, along the back of the house, allows everyone to enjoy the harbor views and a calming connection to the outdoors from any vantage point, simultaneously allowing watchful parents to keep an eye on the children in the pool while relaxing indoors. Here, as in all her projects, Betty focused on the interaction between pattern and texture, industrial and organic.
For more about Betty Wasserman, click here: https://www.bettywasserman.com/
To learn more about this project, click here: https://www.bettywasserman.com/spaces/sag-harbor-hideaway/
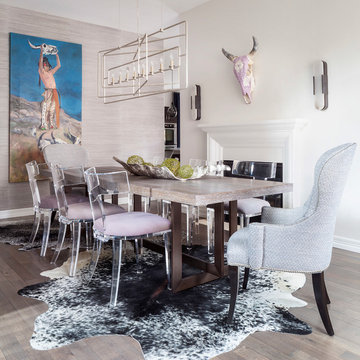
A western infused dining room with pops of cool color, Susie Brenner Photography
Example of a mid-sized trendy light wood floor and beige floor kitchen/dining room combo design in Denver with multicolored walls, a two-sided fireplace and a wood fireplace surround
Example of a mid-sized trendy light wood floor and beige floor kitchen/dining room combo design in Denver with multicolored walls, a two-sided fireplace and a wood fireplace surround
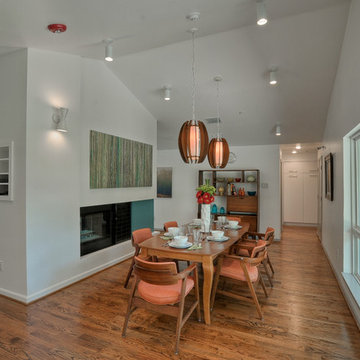
Great room - mid-sized 1960s dark wood floor great room idea in Dallas with white walls, a two-sided fireplace and a tile fireplace

Leonid Furmansky Photography
Mid-sized minimalist concrete floor and gray floor dining room photo in Austin with a two-sided fireplace and a brick fireplace
Mid-sized minimalist concrete floor and gray floor dining room photo in Austin with a two-sided fireplace and a brick fireplace
Mid-Sized Dining Room with a Two-Sided Fireplace Ideas
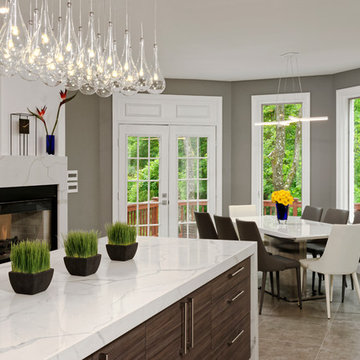
Example of a mid-sized trendy porcelain tile and beige floor great room design in DC Metro with gray walls, a stone fireplace and a two-sided fireplace
1





