Mid-Sized Exterior Home Ideas
Refine by:
Budget
Sort by:Popular Today
201 - 220 of 136,221 photos

Example of a mid-sized cottage white two-story vinyl exterior home design in Austin with a metal roof

Architect- Sema Architects
Inspiration for a mid-sized transitional green two-story wood flat roof remodel in San Diego
Inspiration for a mid-sized transitional green two-story wood flat roof remodel in San Diego
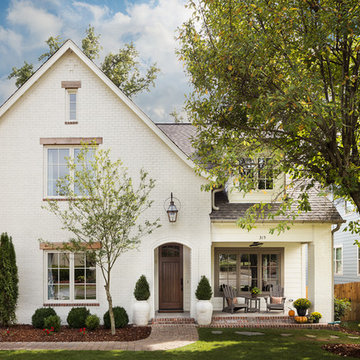
Tommy Daspit is an Architectural, Commercial, Real Estate, and Google Maps Business View Trusted photographer in Birmingham, Alabama. Tommy provides the best in commercial photography in the southeastern United States (Alabama, Georgia, North Carolina, South Carolina, Florida, Mississippi, Louisiana, and Tennessee).
View more of his work on his homepage: http://tommmydaspit.com
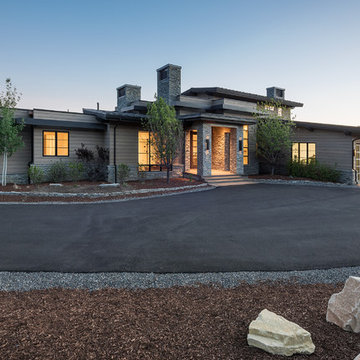
Mid-sized contemporary beige two-story mixed siding flat roof idea in Salt Lake City

This 60's Style Ranch home was recently remodeled to withhold the Barley Pfeiffer standard. This home features large 8' vaulted ceilings, accented with stunning premium white oak wood. The large steel-frame windows and front door allow for the infiltration of natural light; specifically designed to let light in without heating the house. The fireplace is original to the home, but has been resurfaced with hand troweled plaster. Special design features include the rising master bath mirror to allow for additional storage.
Photo By: Alan Barley
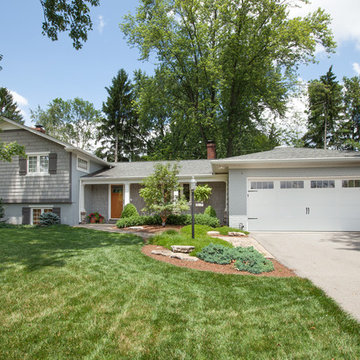
Inspiration for a mid-sized timeless gray split-level vinyl exterior home remodel in Columbus
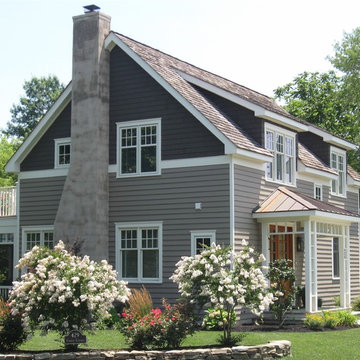
The roof line comes down low on the second floor to reduce the height of the house and create an interesting roof form without losing too much floor space on the second floor. Pushing the shed dormers out flush with exterior walls helps accomplish these goals. This is Phase-1 of a 2 phase project. The future Phase-2 addition will enclose the fireplace with a matching bedroom wing that will complete the symmetry centered on the front porch. The windows on the gable wall will move out to the new gable wall.

Mid-sized mountain style gray one-story wood exterior home photo in Minneapolis with a shingle roof
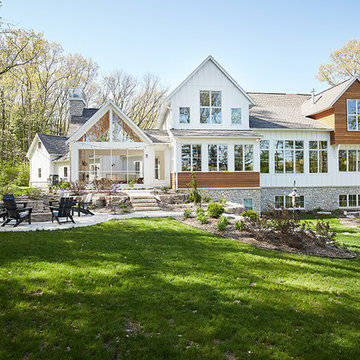
Builder: AVB Inc.
Interior Design: Vision Interiors by Visbeen
Photographer: Ashley Avila Photography
The Holloway blends the recent revival of mid-century aesthetics with the timelessness of a country farmhouse. Each façade features playfully arranged windows tucked under steeply pitched gables. Natural wood lapped siding emphasizes this homes more modern elements, while classic white board & batten covers the core of this house. A rustic stone water table wraps around the base and contours down into the rear view-out terrace.
Inside, a wide hallway connects the foyer to the den and living spaces through smooth case-less openings. Featuring a grey stone fireplace, tall windows, and vaulted wood ceiling, the living room bridges between the kitchen and den. The kitchen picks up some mid-century through the use of flat-faced upper and lower cabinets with chrome pulls. Richly toned wood chairs and table cap off the dining room, which is surrounded by windows on three sides. The grand staircase, to the left, is viewable from the outside through a set of giant casement windows on the upper landing. A spacious master suite is situated off of this upper landing. Featuring separate closets, a tiled bath with tub and shower, this suite has a perfect view out to the rear yard through the bedrooms rear windows. All the way upstairs, and to the right of the staircase, is four separate bedrooms. Downstairs, under the master suite, is a gymnasium. This gymnasium is connected to the outdoors through an overhead door and is perfect for athletic activities or storing a boat during cold months. The lower level also features a living room with view out windows and a private guest suite.
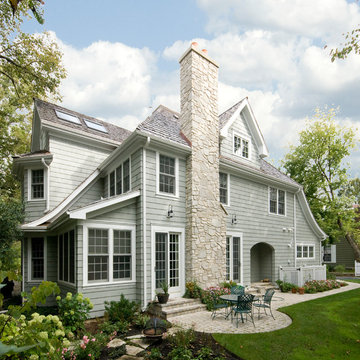
Mid-sized traditional gray two-story vinyl gable roof idea in Chicago
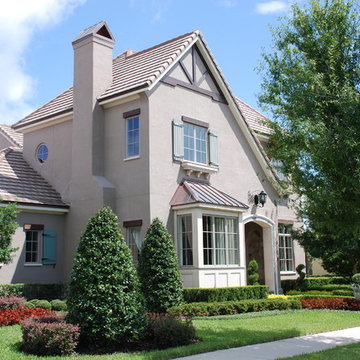
Photo: Greg Hyatt
Mid-sized traditional gray two-story stucco gable roof idea in Orlando
Mid-sized traditional gray two-story stucco gable roof idea in Orlando
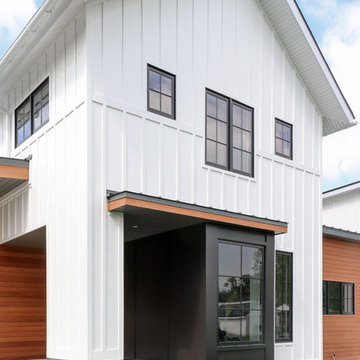
Mid-sized country white two-story mixed siding house exterior idea in Philadelphia with a shed roof and a shingle roof
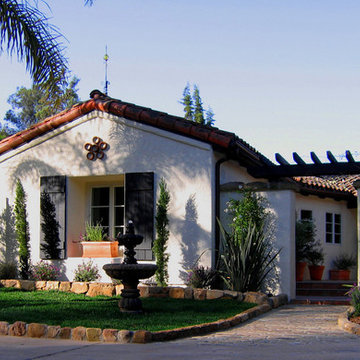
Design Consultant Jeff Doubét is the author of Creating Spanish Style Homes: Before & After – Techniques – Designs – Insights. The 240 page “Design Consultation in a Book” is now available. Please visit SantaBarbaraHomeDesigner.com for more info.
Jeff Doubét specializes in Santa Barbara style home and landscape designs. To learn more info about the variety of custom design services I offer, please visit SantaBarbaraHomeDesigner.com
Jeff Doubét is the Founder of Santa Barbara Home Design - a design studio based in Santa Barbara, California USA.
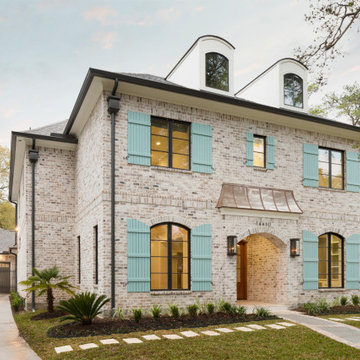
Mid-sized traditional beige two-story brick house exterior idea in Houston with a shingle roof and a hip roof
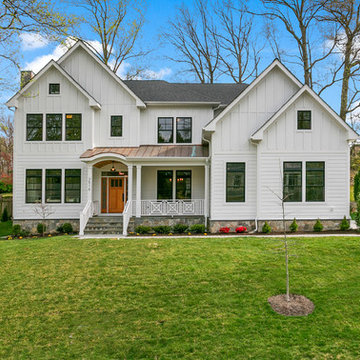
This new construction features an open concept main floor with a fireplace in the living room and family room, a fully finished basement complete with a full bath, bedroom, media room, exercise room, and storage under the garage. The second floor has a master suite, four bedrooms, five bathrooms, and a laundry room.
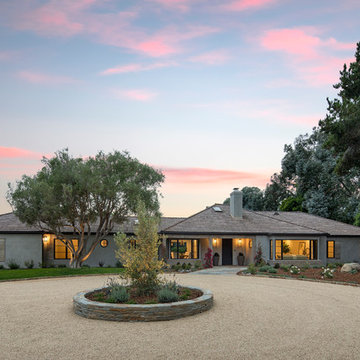
The black frame windows and reclaimed wood shutters add subtle detail to the gray stucco exterior.
Photo Credit: Jim Barstch
Inspiration for a mid-sized timeless gray one-story stucco house exterior remodel in Santa Barbara with a shingle roof and a hip roof
Inspiration for a mid-sized timeless gray one-story stucco house exterior remodel in Santa Barbara with a shingle roof and a hip roof
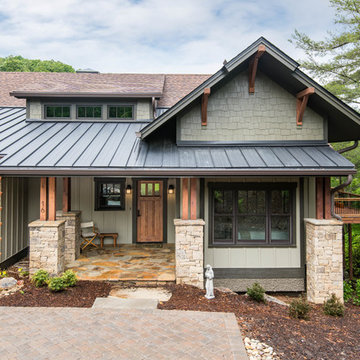
Inspiration for a mid-sized craftsman beige two-story wood exterior home remodel in Other with a mixed material roof
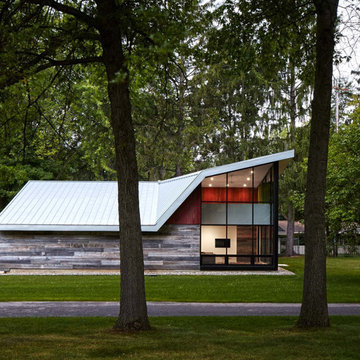
Example of a mid-sized urban one-story mixed siding house exterior design in Grand Rapids with a shed roof and a metal roof
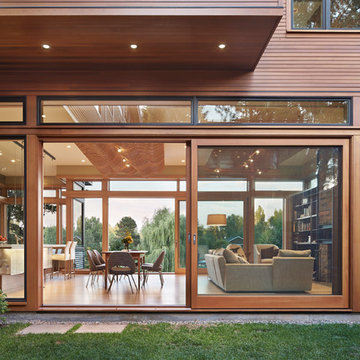
Benjamin Benschneider
Example of a mid-sized minimalist two-story wood exterior home design in Seattle
Example of a mid-sized minimalist two-story wood exterior home design in Seattle
Mid-Sized Exterior Home Ideas
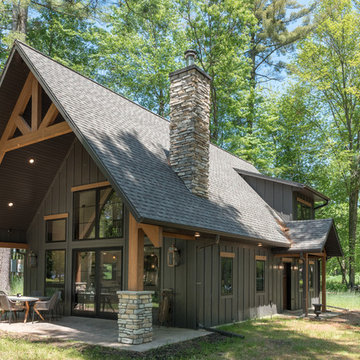
Mid-sized rustic gray one-story wood exterior home idea in Minneapolis with a shingle roof
11





