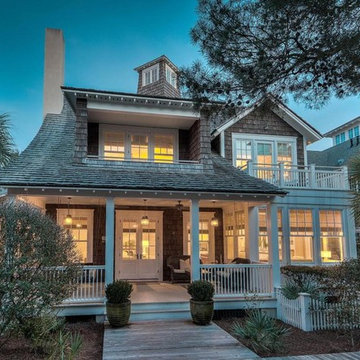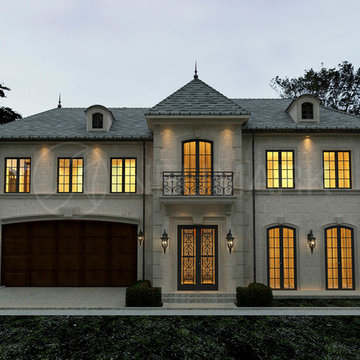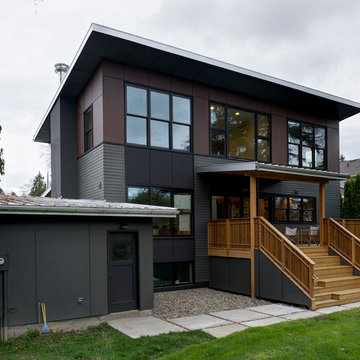Mid-Sized Exterior Home Ideas
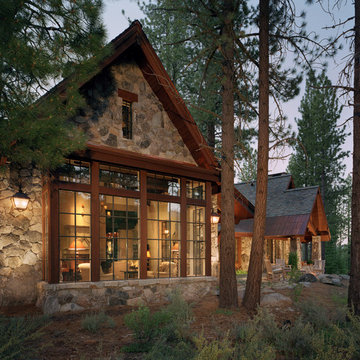
Inspiration for a mid-sized rustic beige two-story stone exterior home remodel in Sacramento with a shingle roof
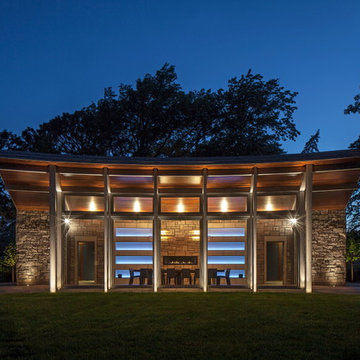
Jerry Kessler
Example of a mid-sized trendy gray one-story stone exterior home design in Omaha
Example of a mid-sized trendy gray one-story stone exterior home design in Omaha
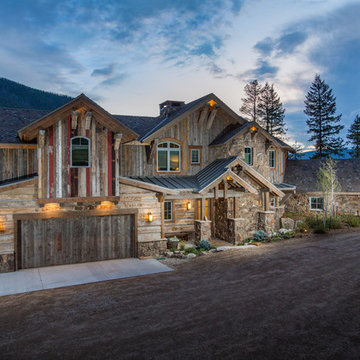
Large Mountain Rustic home on Grand Lake. All reclaimed materials on the exterior. Large timber corbels and beam work with exposed rafters define the exterior. High-end interior finishes and cabinetry throughout.
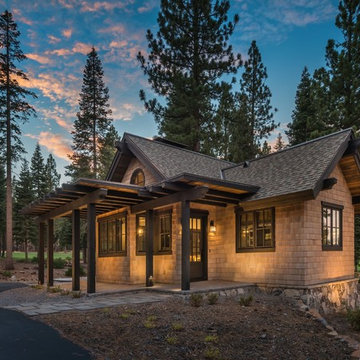
Vance Fox
Inspiration for a mid-sized timeless gray one-story wood exterior home remodel in San Francisco
Inspiration for a mid-sized timeless gray one-story wood exterior home remodel in San Francisco
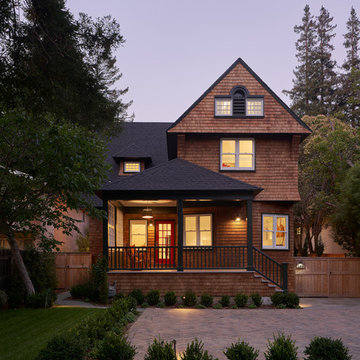
Richardson Architects
Jonathan Mitchell Photography
Inspiration for a mid-sized timeless brown two-story wood exterior home remodel in San Francisco with a shingle roof
Inspiration for a mid-sized timeless brown two-story wood exterior home remodel in San Francisco with a shingle roof
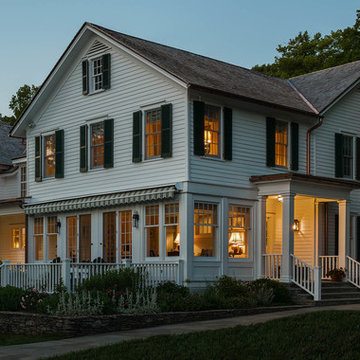
Photographer:Rob Karosis
Example of a mid-sized country white two-story wood gable roof design in New York with a shingle roof
Example of a mid-sized country white two-story wood gable roof design in New York with a shingle roof
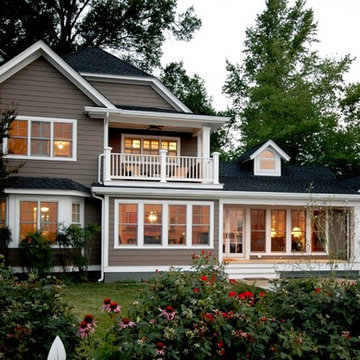
Nugent Design Build, LLC
Mid-sized eclectic brown two-story concrete fiberboard exterior home idea in DC Metro
Mid-sized eclectic brown two-story concrete fiberboard exterior home idea in DC Metro

Mid-sized 1960s white two-story brick exterior home idea in Austin with a metal roof and a gray roof
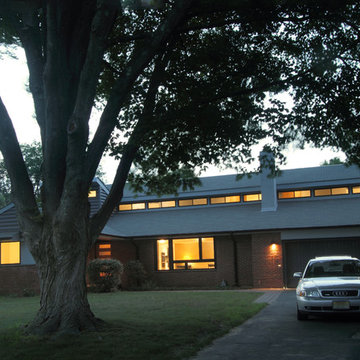
At the front of home brick is preserved and added second story it push toward back of the structure to preserves the neighborhood scale of ranchers & cape cods. Clear story windows at top run the full length of the upstairs hall.
Jeffrey Tryon - Photographer / PDC
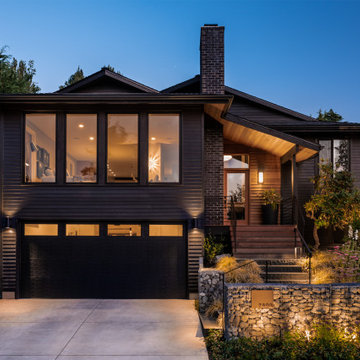
Photo by Andrew Giammarco.
Mid-sized gray two-story wood and clapboard exterior home photo in Seattle with a shingle roof
Mid-sized gray two-story wood and clapboard exterior home photo in Seattle with a shingle roof
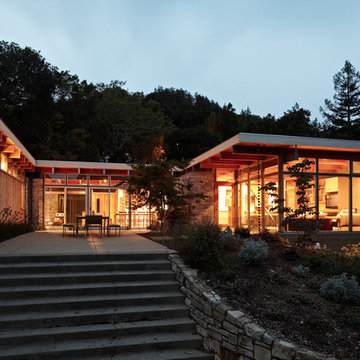
Bruce Damonte
Mid-sized modern one-story exterior home idea in San Francisco
Mid-sized modern one-story exterior home idea in San Francisco
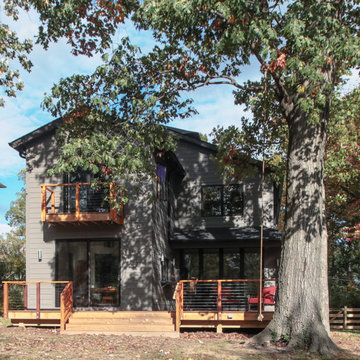
EnviroHomeDesign LLC
Mid-sized trendy gray two-story concrete fiberboard exterior home photo in DC Metro
Mid-sized trendy gray two-story concrete fiberboard exterior home photo in DC Metro
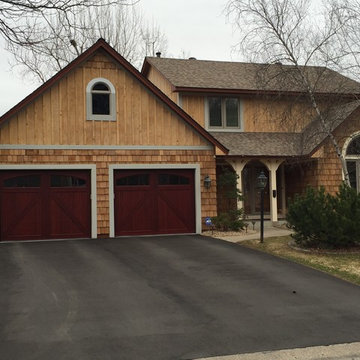
Example of a mid-sized cottage brown two-story wood gable roof design in Minneapolis
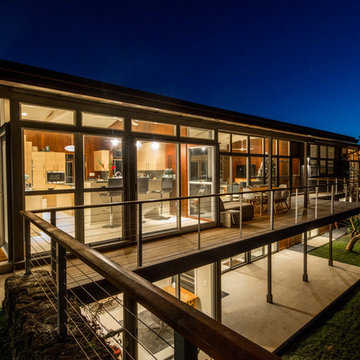
Brad Peebles
Example of a mid-sized mid-century modern gray two-story wood flat roof design in Hawaii
Example of a mid-sized mid-century modern gray two-story wood flat roof design in Hawaii
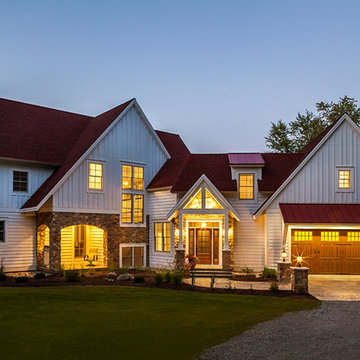
Builder: Pete's Construction, Inc.
Photographer: Jeff Garland
Why choose when you don't have to? Today's top architectural styles are reflected in this impressive yet inviting design, which features the best of cottage, Tudor and farmhouse styles. The exterior includes board and batten siding, stone accents and distinctive windows. Indoor/outdoor spaces include a three-season porch with a fireplace and a covered patio perfect for entertaining. Inside, highlights include a roomy first floor, with 1,800 square feet of living space, including a mudroom and laundry, a study and an open plan living, dining and kitchen area. Upstairs, 1400 square feet includes a large master bath and bedroom (with 10-foot ceiling), two other bedrooms and a bunkroom. Downstairs, another 1,300 square feet await, where a walk-out family room connects the interior and exterior and another bedroom welcomes guests.
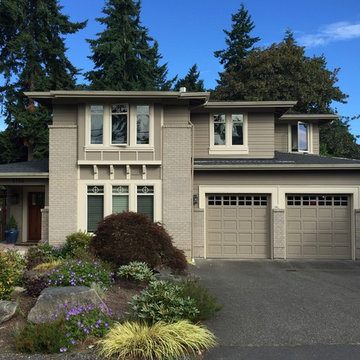
Light trim color on these windows creates just enough of a contrast to highlight them on this home with a minimalist color scheme.
Example of a mid-sized beige two-story wood exterior home design in Seattle
Example of a mid-sized beige two-story wood exterior home design in Seattle
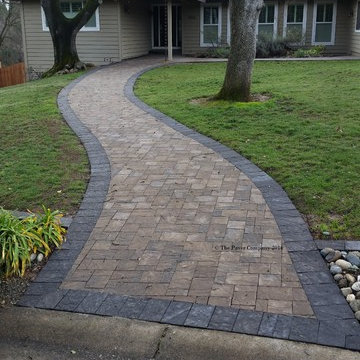
Mid-sized elegant beige one-story wood house exterior photo in Sacramento with a hip roof and a shingle roof
Mid-Sized Exterior Home Ideas
3






