Mid-Sized Exterior Home with a Hip Roof Ideas
Refine by:
Budget
Sort by:Popular Today
21 - 40 of 14,759 photos

Charming Modern Farmhouse with country views.
Example of a mid-sized country white two-story house exterior design in Portland with a hip roof and a shingle roof
Example of a mid-sized country white two-story house exterior design in Portland with a hip roof and a shingle roof

While cleaning out the attic of this recently purchased Arlington farmhouse, an amazing view was discovered: the Washington Monument was visible on the horizon.
The architect and owner agreed that this was a serendipitous opportunity. A badly needed renovation and addition of this residence was organized around a grand gesture reinforcing this view shed. A glassy “look out room” caps a new tower element added to the left side of the house and reveals distant views east over the Rosslyn business district and beyond to the National Mall.
A two-story addition, containing a new kitchen and master suite, was placed in the rear yard, where a crumbling former porch and oddly shaped closet addition was removed. The new work defers to the original structure, stepping back to maintain a reading of the historic house. The dwelling was completely restored and repaired, maintaining existing room proportions as much as possible, while opening up views and adding larger windows. A small mudroom appendage engages the landscape and helps to create an outdoor room at the rear of the property. It also provides a secondary entrance to the house from the detached garage. Internally, there is a seamless transition between old and new.
Photos: Hoachlander Davis Photography

Design Consultant Jeff Doubét is the author of Creating Spanish Style Homes: Before & After – Techniques – Designs – Insights. The 240 page “Design Consultation in a Book” is now available. Please visit SantaBarbaraHomeDesigner.com for more info.
Jeff Doubét specializes in Santa Barbara style home and landscape designs. To learn more info about the variety of custom design services I offer, please visit SantaBarbaraHomeDesigner.com
Jeff Doubét is the Founder of Santa Barbara Home Design - a design studio based in Santa Barbara, California USA.
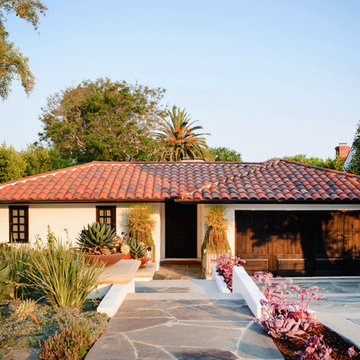
This exquisite Spanish one-story house sets the tone for what's ahead from the minute you lay eyes on it. The meticulous level of detail starts with the front yard hardscape and landscape, and continues through the hand-carved door to reveal a well-curated showcase of collected valuables.

Modern Farmhouse. White & black. White board and batten siding combined with painted white brick. Wood posts and porch soffit for natural colors.
Example of a mid-sized country white two-story mixed siding house exterior design in Salt Lake City with a mixed material roof and a hip roof
Example of a mid-sized country white two-story mixed siding house exterior design in Salt Lake City with a mixed material roof and a hip roof

Mid-sized trendy beige one-story stucco house exterior photo in Dallas with a shingle roof and a hip roof

Glenn Layton Homes, LLC, "Building Your Coastal Lifestyle"
Example of a mid-sized beach style beige two-story wood house exterior design in Jacksonville with a hip roof
Example of a mid-sized beach style beige two-story wood house exterior design in Jacksonville with a hip roof

Example of a mid-sized transitional white one-story brick house exterior design in Salt Lake City with a hip roof and a shingle roof
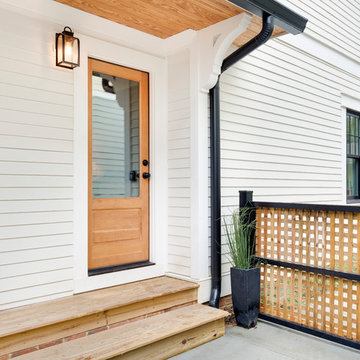
Mid-sized arts and crafts white two-story concrete fiberboard house exterior photo in Charlotte with a hip roof and a shingle roof
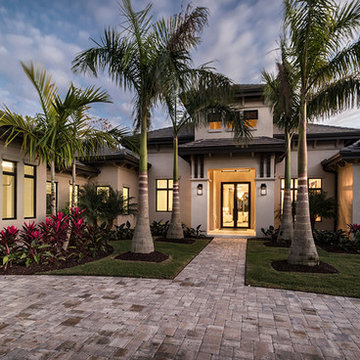
Professional photography by South Florida Design
Mid-sized tuscan beige one-story stucco house exterior photo in Other with a hip roof and a tile roof
Mid-sized tuscan beige one-story stucco house exterior photo in Other with a hip roof and a tile roof
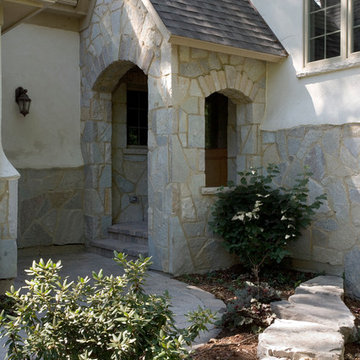
Linda Oyama Bryan, photographer
Stone and Stucco French Country Vacation Home Featuring Arch Top Stone Covered Entry and Stone Water Table. Paver Front Walk. Asphalt shingle roof. Full Masonry stucco. Arch top wood and glass front door.
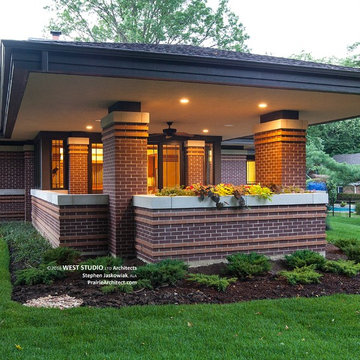
West Studio Architects & Construction Services, Stephen Jaskowiak, ALA Principal Architect, Photos by Lane Cameron
Example of a mid-sized zen multicolored two-story brick house exterior design in Chicago with a hip roof
Example of a mid-sized zen multicolored two-story brick house exterior design in Chicago with a hip roof

Mid-sized arts and crafts brown two-story wood exterior home photo in Detroit with a hip roof
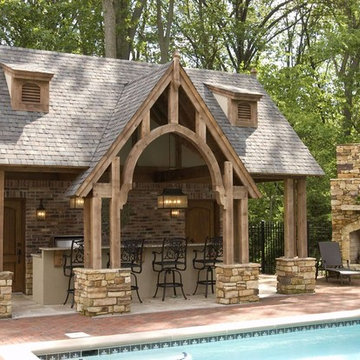
Example of a mid-sized arts and crafts brown one-story brick exterior home design in Orlando with a hip roof
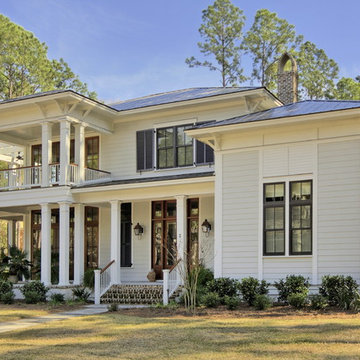
Example of a mid-sized classic white two-story mixed siding exterior home design in Charleston with a hip roof
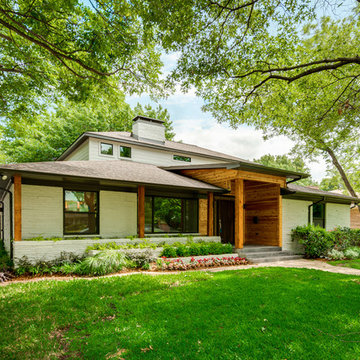
Example of a mid-sized 1950s gray two-story mixed siding house exterior design in Dallas with a hip roof and a shingle roof

Inspiration for a mid-sized transitional beige one-story mixed siding house exterior remodel in Omaha with a hip roof and a shingle roof
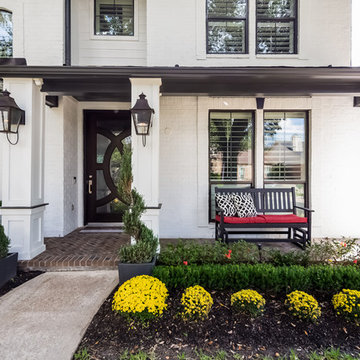
Inspiration for a mid-sized transitional white two-story house exterior remodel in Houston with a hip roof and a shingle roof
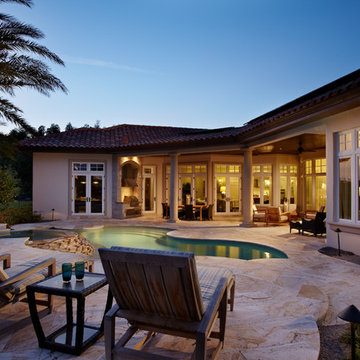
Marc Rutenberg Homes
Inspiration for a mid-sized transitional beige one-story stucco exterior home remodel in Tampa with a hip roof
Inspiration for a mid-sized transitional beige one-story stucco exterior home remodel in Tampa with a hip roof
Mid-Sized Exterior Home with a Hip Roof Ideas
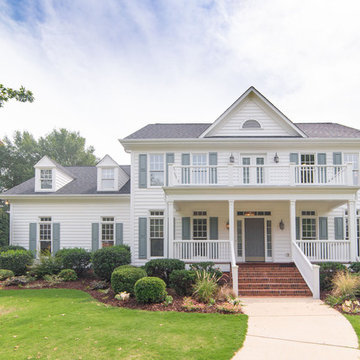
Blake Johnson
Example of a mid-sized classic white two-story house exterior design in Other with a hip roof and a shingle roof
Example of a mid-sized classic white two-story house exterior design in Other with a hip roof and a shingle roof
2





