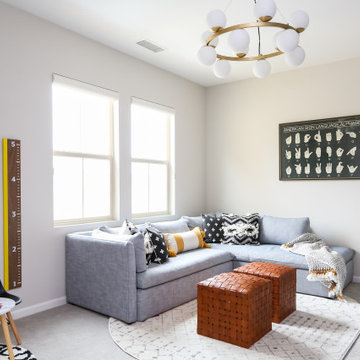Mid-Sized Family Room Ideas
Refine by:
Budget
Sort by:Popular Today
101 - 120 of 71,531 photos
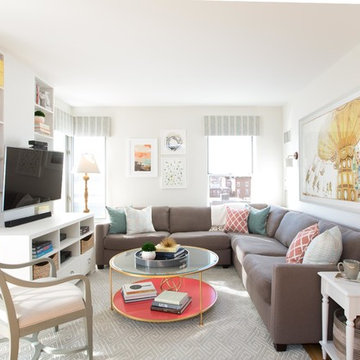
Photo: Samara Vise Photography
Inspiration for a mid-sized transitional open concept light wood floor and beige floor family room remodel in Boston with white walls, no fireplace and a wall-mounted tv
Inspiration for a mid-sized transitional open concept light wood floor and beige floor family room remodel in Boston with white walls, no fireplace and a wall-mounted tv
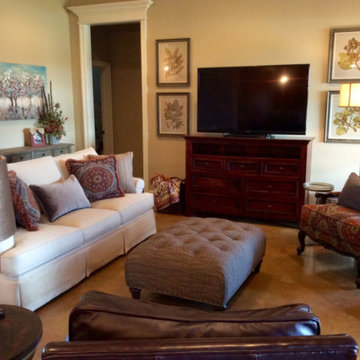
Inspiration for a mid-sized victorian enclosed porcelain tile and beige floor family room remodel in New Orleans with beige walls and a tv stand
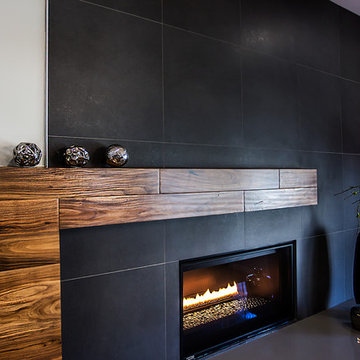
Family Room Renovation Project by VMAX in Richmond, VA
Inspiration for a mid-sized 1950s open concept medium tone wood floor family room remodel in Richmond with gray walls, a standard fireplace and a tile fireplace
Inspiration for a mid-sized 1950s open concept medium tone wood floor family room remodel in Richmond with gray walls, a standard fireplace and a tile fireplace
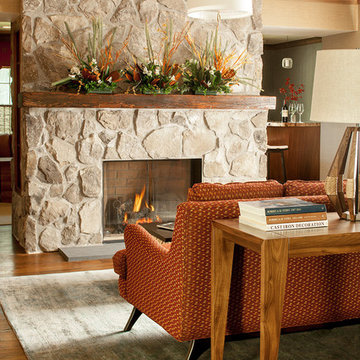
Christian Gaibaldi, Photographer
Inspiration for a mid-sized 1950s open concept family room remodel in Newark with beige walls and a stone fireplace
Inspiration for a mid-sized 1950s open concept family room remodel in Newark with beige walls and a stone fireplace
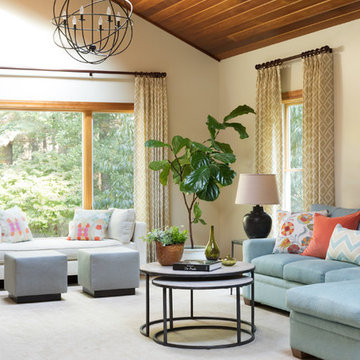
Emily O'Brien Photography
Inspiration for a mid-sized transitional enclosed carpeted and white floor family room remodel in Boston with beige walls
Inspiration for a mid-sized transitional enclosed carpeted and white floor family room remodel in Boston with beige walls
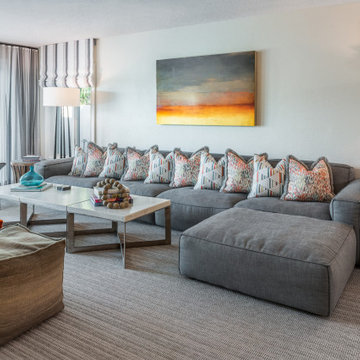
The family room has a low Restoration Hardware sofa with colorful pillows that tie in the client's artwork above.
Mid-sized tuscan open concept family room photo in Tampa
Mid-sized tuscan open concept family room photo in Tampa

Advisement + Design - Construction advisement, custom millwork & custom furniture design, interior design & art curation by Chango & Co.
Family room - mid-sized transitional light wood floor, brown floor, shiplap ceiling and wallpaper family room idea in New York with multicolored walls
Family room - mid-sized transitional light wood floor, brown floor, shiplap ceiling and wallpaper family room idea in New York with multicolored walls
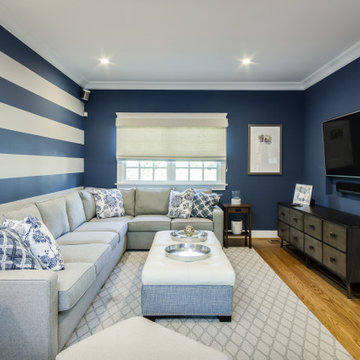
Family room - mid-sized transitional enclosed light wood floor and brown floor family room idea in Los Angeles with blue walls, a wall-mounted tv and no fireplace
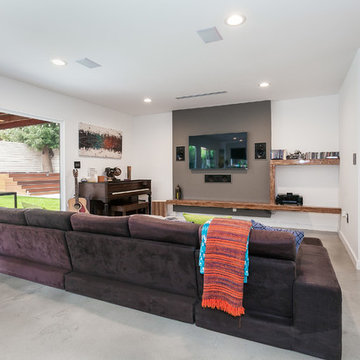
This house was only 1,100 SF with 2 bedrooms and one bath. In this project we added 600SF making it 4+3 and remodeled the entire house. The house now has amazing polished concrete floors, modern kitchen with a huge island and many contemporary features all throughout.
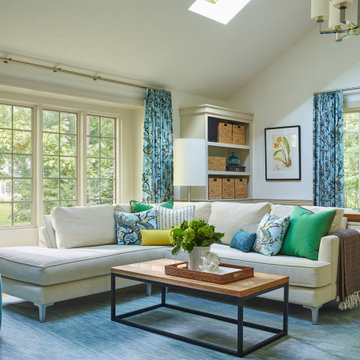
This family of four approached me to create a flex space, both TV viewing area for family and craft area for creative sisters. The goal was a bright, joyful and organized space with a transitional/modern vibe. We removed an old sink and cabinet, created built-ins for art and sound system, painted the dark room to lighten it up. Affordable art was scouted for the project, as well as brand new furniture, including a very comfortable sectional.

Mid-sized transitional open concept carpeted and beige floor family room photo in Nashville with gray walls, no fireplace and a wall-mounted tv

Designed and constructed by Los Angeles architect, John Southern and his firm Urban Operations, the Slice and Fold House is a contemporary hillside home in the cosmopolitan neighborhood of Highland Park. Nestling into its steep hillside site, the house steps gracefully up the sloping topography, and provides outdoor space for every room without additional sitework. The first floor is conceived as an open plan, and features strategically located light-wells that flood the home with sunlight from above. On the second floor, each bedroom has access to outdoor space, decks and an at-grade patio, which opens onto a landscaped backyard. The home also features a roof deck inspired by Le Corbusier’s early villas, and where one can see Griffith Park and the San Gabriel Mountains in the distance.
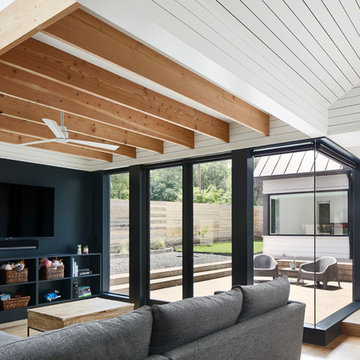
Photographer: Andrea Calo
Mid-sized transitional medium tone wood floor and brown floor family room photo in Austin with black walls and a wall-mounted tv
Mid-sized transitional medium tone wood floor and brown floor family room photo in Austin with black walls and a wall-mounted tv
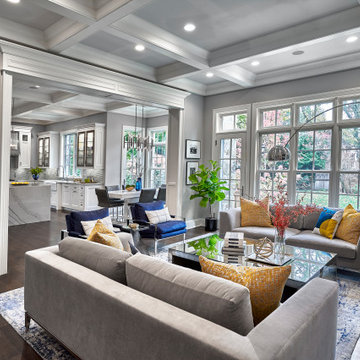
For the family room of this project, our client's wanted an comfortable, yet upscale space where to be used by family members as well as guests. This room boasts a symmetrical floor plan and neutral back drop accented with splashes of blue and gold.
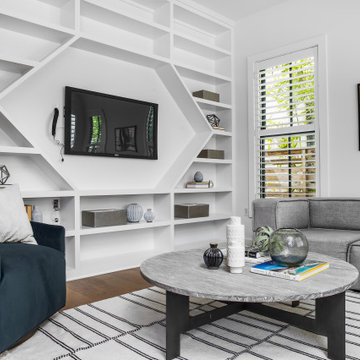
Family room - mid-sized transitional open concept medium tone wood floor, beige floor and wood wall family room idea in Austin with white walls, a wall-mounted tv and no fireplace

Example of a mid-sized trendy open concept carpeted and gray floor game room design in Los Angeles with gray walls and a tv stand
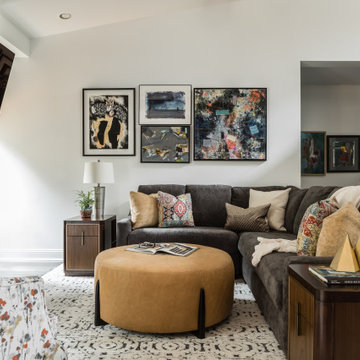
Modern living spaces for the whole family.
Family room - mid-sized transitional open concept laminate floor and gray floor family room idea in Raleigh with white walls, a standard fireplace, a stone fireplace and a wall-mounted tv
Family room - mid-sized transitional open concept laminate floor and gray floor family room idea in Raleigh with white walls, a standard fireplace, a stone fireplace and a wall-mounted tv
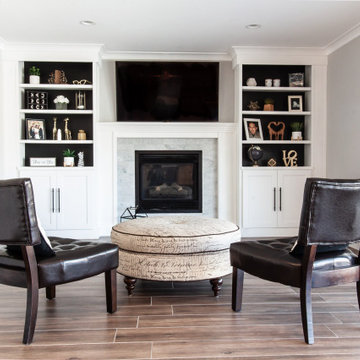
Mid-sized transitional enclosed brown floor family room photo in Phoenix with gray walls and a media wall
Mid-Sized Family Room Ideas
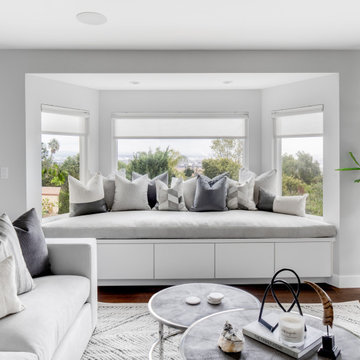
Mid-sized trendy open concept dark wood floor and brown floor family room photo in Los Angeles with a bar, gray walls and a wall-mounted tv
6






