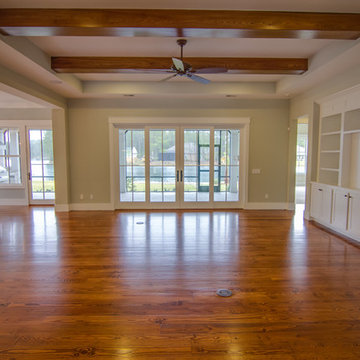Mid-Sized Family Room Ideas

Family room - mid-sized rustic medium tone wood floor and brown floor family room idea in Denver with brown walls, a standard fireplace, a stone fireplace and a media wall
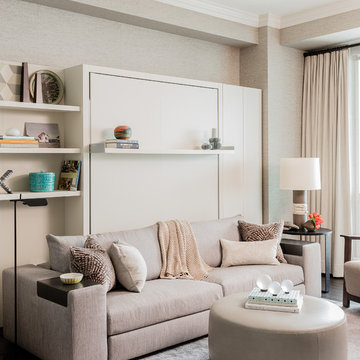
Photography by Michael J. Lee
Example of a mid-sized trendy enclosed carpeted family room design in Boston with beige walls and a wall-mounted tv
Example of a mid-sized trendy enclosed carpeted family room design in Boston with beige walls and a wall-mounted tv
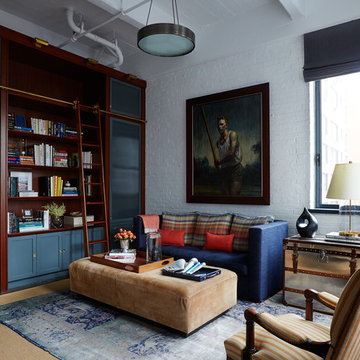
PRODUCTS:
Pendant – Downtown20la
Pillow Fabric – De Le Cuona
Tray on Ottoman – Aero Studios (Thomas O’Brien)
CREDITS:
Architect: Kurt Rossler, AIA
Contractor: Garrity Contracting
Photography: Tim Williams

2019--Brand new construction of a 2,500 square foot house with 4 bedrooms and 3-1/2 baths located in Menlo Park, Ca. This home was designed by Arch Studio, Inc., David Eichler Photography
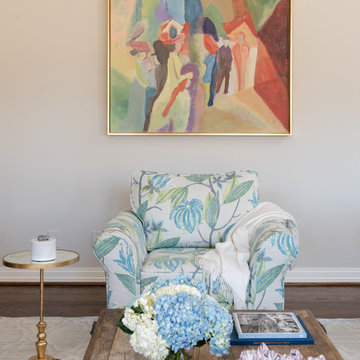
Michael Hunter
Family room - mid-sized transitional dark wood floor and brown floor family room idea in Dallas with gray walls, a standard fireplace, a wood fireplace surround and a wall-mounted tv
Family room - mid-sized transitional dark wood floor and brown floor family room idea in Dallas with gray walls, a standard fireplace, a wood fireplace surround and a wall-mounted tv
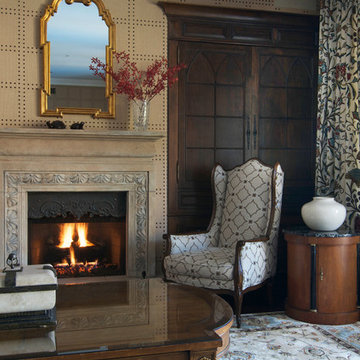
Example of a mid-sized classic enclosed dark wood floor family room library design in Los Angeles with beige walls, a standard fireplace, a stone fireplace and a concealed tv
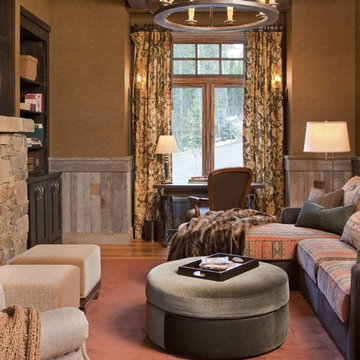
High functioning, yet cozy family room. Traditional mountain home living.
Mid-sized mountain style enclosed medium tone wood floor and brown floor family room photo in Other with a standard fireplace, a stone fireplace, brown walls and a concealed tv
Mid-sized mountain style enclosed medium tone wood floor and brown floor family room photo in Other with a standard fireplace, a stone fireplace, brown walls and a concealed tv
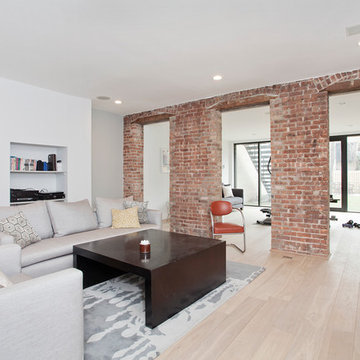
Jennifer Brown
Example of a mid-sized urban enclosed light wood floor family room design in New York with white walls
Example of a mid-sized urban enclosed light wood floor family room design in New York with white walls
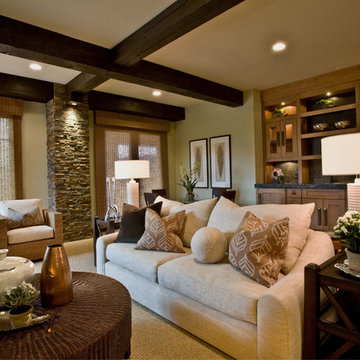
Scott Zimmerman, Mountain rustic/contemporary home with dark and light wood mixed with iron accents. Downstairs family room.
Mid-sized mountain style enclosed carpeted family room photo in Salt Lake City with beige walls, a standard fireplace, a stone fireplace and a wall-mounted tv
Mid-sized mountain style enclosed carpeted family room photo in Salt Lake City with beige walls, a standard fireplace, a stone fireplace and a wall-mounted tv

The sunny new family room/breakfast room addition enjoys wrap-around views of the garden. Large skylights bring in lots of daylight.
Photo: Jeffrey Totaro
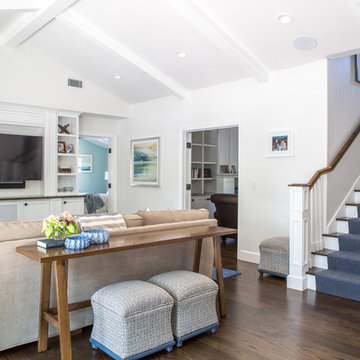
This quaint family home grew from an addition/remodel to a complete new build. Classic colors and materials pair perfectly with fresh whites and natural textures. Thoughtful consideration was given to creating a beautiful home that is casual and family-friendly
---
Project designed by Pasadena interior design studio Amy Peltier Interior Design & Home. They serve Pasadena, Bradbury, South Pasadena, San Marino, La Canada Flintridge, Altadena, Monrovia, Sierra Madre, Los Angeles, as well as surrounding areas.
For more about Amy Peltier Interior Design & Home, click here: https://peltierinteriors.com/
To learn more about this project, click here:
https://peltierinteriors.com/portfolio/san-marino-new-construction/
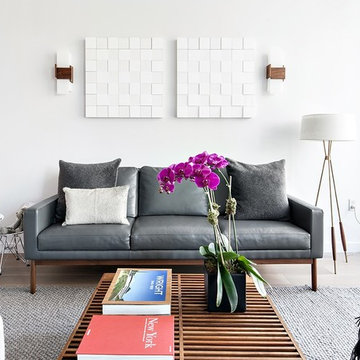
Regan Wood Photography
Inspiration for a mid-sized contemporary open concept light wood floor family room remodel in New York with white walls
Inspiration for a mid-sized contemporary open concept light wood floor family room remodel in New York with white walls
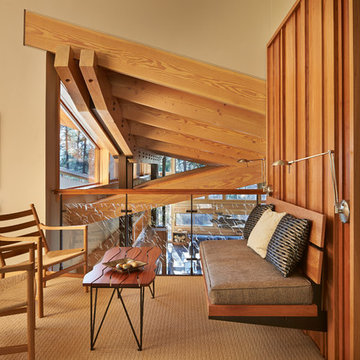
Benjamin Benschneider
Mid-sized trendy loft-style carpeted family room photo in Seattle with a wall-mounted tv
Mid-sized trendy loft-style carpeted family room photo in Seattle with a wall-mounted tv
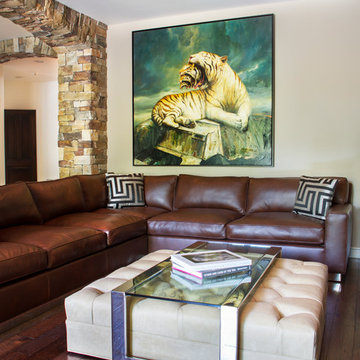
Nicole Leone
Family room - mid-sized modern open concept medium tone wood floor family room idea in Los Angeles with beige walls, a standard fireplace, a stone fireplace and a wall-mounted tv
Family room - mid-sized modern open concept medium tone wood floor family room idea in Los Angeles with beige walls, a standard fireplace, a stone fireplace and a wall-mounted tv
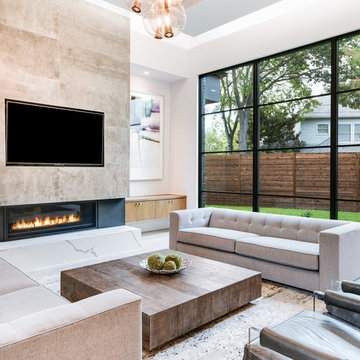
Mid-sized trendy open concept light wood floor and gray floor family room photo in Dallas with white walls, a ribbon fireplace, a tile fireplace and a media wall
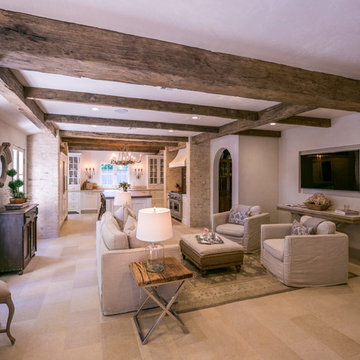
Mid-sized elegant open concept limestone floor family room photo in Houston with white walls and a wall-mounted tv
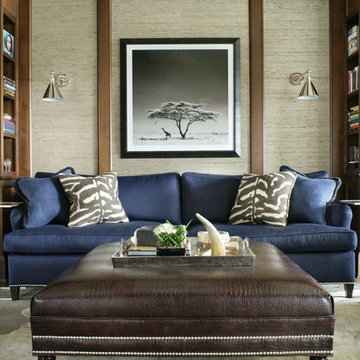
A wonderfully wood paneled library with a contemporary flair. The inset sofa makes for a perfect spot to relax, read a book and enjoy a fire. Photography by Peter Rymwid.
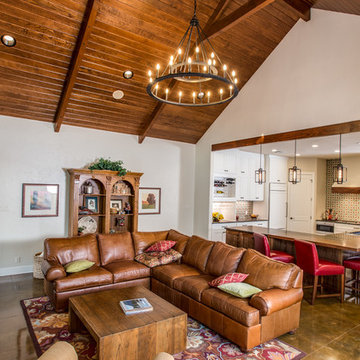
Hill Country Craftsman home with xeriscape plantings
RAM windows White Limestone exterior
FourWall Studio Photography
CDS Home Design
Jennifer Burggraaf Interior Designer - Count & Castle Design
Hill Country Craftsman
RAM windows
White Limestone exterior
Xeriscape
Ceder was added to the ceiling as were the trusses to reflect the exterior space. All windows were replaced with RAM Windows Floors are concrete scored and stained
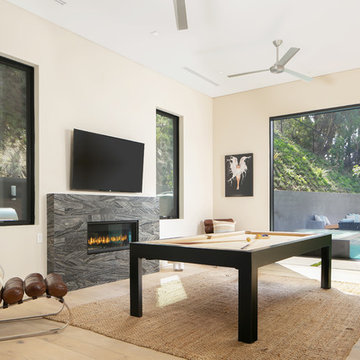
The game room, located directly off the spa, features a mounted TV and a fireplace.
Mid-sized trendy light wood floor and beige floor family room photo in Los Angeles with beige walls and a wall-mounted tv
Mid-sized trendy light wood floor and beige floor family room photo in Los Angeles with beige walls and a wall-mounted tv
Mid-Sized Family Room Ideas
1






