Mid-Sized Family Room with White Walls Ideas
Refine by:
Budget
Sort by:Popular Today
1 - 20 of 20,265 photos
Item 1 of 3
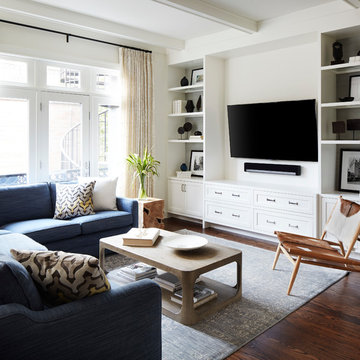
Mid-sized elegant open concept dark wood floor family room photo in Chicago with white walls and a wall-mounted tv
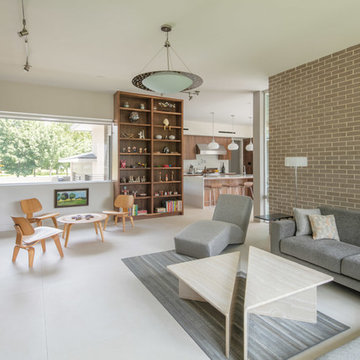
Example of a mid-sized mid-century modern open concept porcelain tile and white floor family room design in Houston with white walls, a ribbon fireplace and a brick fireplace
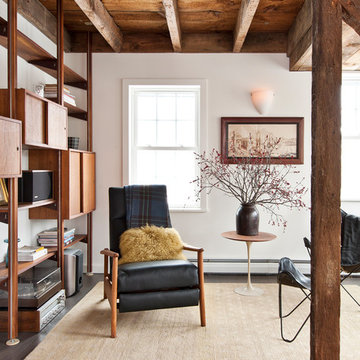
Deborah DeGraffenreid
Family room - mid-sized rustic open concept family room idea in New York with white walls and no tv
Family room - mid-sized rustic open concept family room idea in New York with white walls and no tv
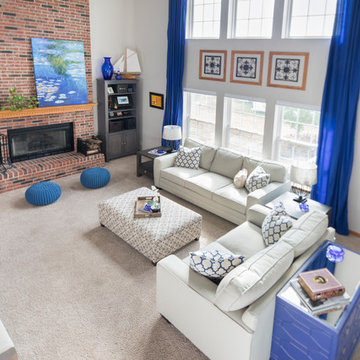
Photographer: Sarah Utech
Inspiration for a mid-sized timeless open concept carpeted and gray floor family room remodel in Chicago with white walls, a standard fireplace, a brick fireplace and a tv stand
Inspiration for a mid-sized timeless open concept carpeted and gray floor family room remodel in Chicago with white walls, a standard fireplace, a brick fireplace and a tv stand
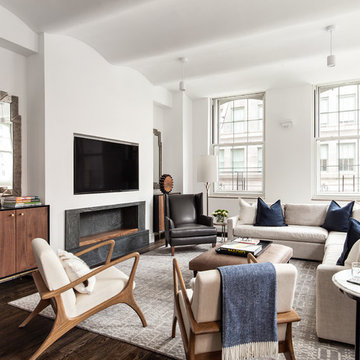
Regan Wood Photography
Project for: OPUS.AD
Inspiration for a mid-sized contemporary brown floor and dark wood floor family room remodel in New York with white walls, a stone fireplace, a wall-mounted tv and a ribbon fireplace
Inspiration for a mid-sized contemporary brown floor and dark wood floor family room remodel in New York with white walls, a stone fireplace, a wall-mounted tv and a ribbon fireplace
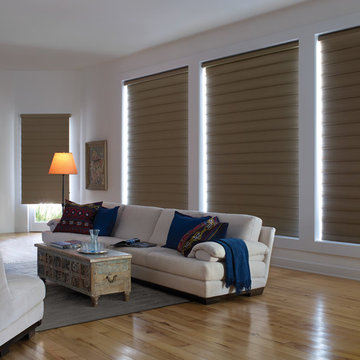
Family room - mid-sized mediterranean enclosed light wood floor family room idea in New York with white walls
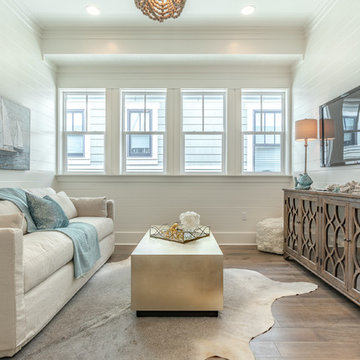
Mid-sized beach style open concept medium tone wood floor and brown floor family room photo in Other with white walls, a wall-mounted tv and no fireplace
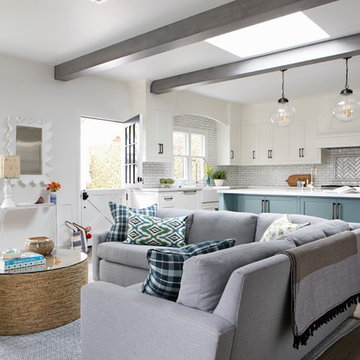
Inspiration for a mid-sized transitional open concept dark wood floor and brown floor family room remodel in Los Angeles with white walls and no fireplace

This is a Rustic inspired Ship Ladder designed for a cozy cabin in Maine. This great design connects you to the loft above, while also being space-saving, with sliding wall brackets to make the space more usable.
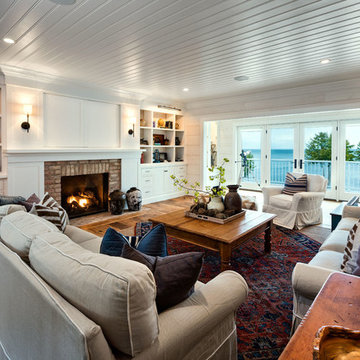
www.steinbergerphotos.com
Mid-sized elegant open concept medium tone wood floor and brown floor family room photo in Milwaukee with a corner tv, white walls, a standard fireplace and a brick fireplace
Mid-sized elegant open concept medium tone wood floor and brown floor family room photo in Milwaukee with a corner tv, white walls, a standard fireplace and a brick fireplace

Example of a mid-sized trendy loft-style dark wood floor, brown floor and coffered ceiling family room design in Chicago with white walls, a standard fireplace, a stone fireplace and a wall-mounted tv

Inspiration for a mid-sized transitional open concept medium tone wood floor and brown floor family room remodel in Minneapolis with white walls, a ribbon fireplace, a plaster fireplace and a wall-mounted tv

Designed by Johnson Squared, Bainbridge Is., WA © 2013 John Granen
Inspiration for a mid-sized contemporary open concept concrete floor and brown floor family room remodel in Seattle with white walls, a wall-mounted tv and no fireplace
Inspiration for a mid-sized contemporary open concept concrete floor and brown floor family room remodel in Seattle with white walls, a wall-mounted tv and no fireplace

Upper East Side Duplex
contractor: Mullins Interiors
photography by Patrick Cline
Mid-sized transitional enclosed dark wood floor and brown floor family room photo in New York with white walls, a media wall and no fireplace
Mid-sized transitional enclosed dark wood floor and brown floor family room photo in New York with white walls, a media wall and no fireplace
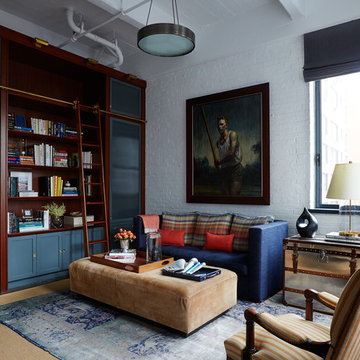
PRODUCTS:
Pendant – Downtown20la
Pillow Fabric – De Le Cuona
Tray on Ottoman – Aero Studios (Thomas O’Brien)
CREDITS:
Architect: Kurt Rossler, AIA
Contractor: Garrity Contracting
Photography: Tim Williams

Country farmhouse with joined family room and kitchen.
Family room - mid-sized farmhouse open concept medium tone wood floor, brown floor and shiplap wall family room idea in Seattle with white walls, no fireplace and a wall-mounted tv
Family room - mid-sized farmhouse open concept medium tone wood floor, brown floor and shiplap wall family room idea in Seattle with white walls, no fireplace and a wall-mounted tv
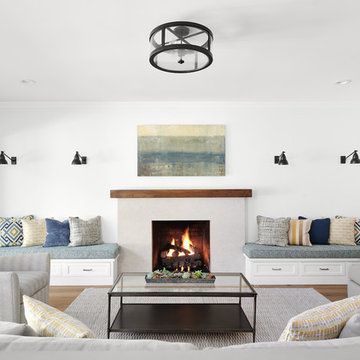
The open plan family room provides ample seating for small or larger groups. Accents of blue, yellow and teal play against the white storage bench seats and taupe sofas. Custom bench seating and pillows.
Photo: Jean Bai / Konstrukt Photo
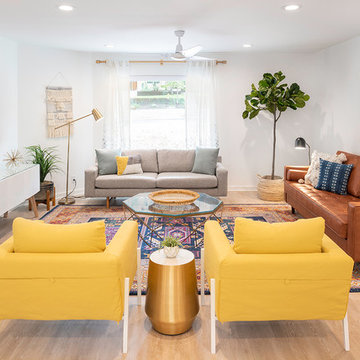
Inspiration for a mid-sized mid-century modern enclosed light wood floor and beige floor family room remodel in Austin with white walls, a wall-mounted tv and no fireplace

Example of a mid-sized mid-century modern open concept cork floor, brown floor and shiplap ceiling family room library design in Austin with white walls, a standard fireplace, a brick fireplace and no tv
Mid-Sized Family Room with White Walls Ideas

1920's Bungalow revitalized open concept living, dining, kitchen - Interior Architecture: HAUS | Architecture + BRUSFO - Construction Management: WERK | Build - Photo: HAUS | Architecture
1





