Mid-Sized Farmhouse Family Room Ideas
Refine by:
Budget
Sort by:Popular Today
1 - 20 of 2,469 photos
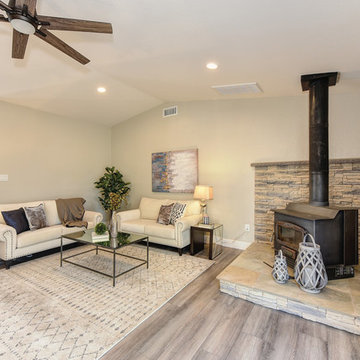
Great room concept with freestanding stove and stacked stone surround.
Mid-sized country open concept laminate floor and gray floor family room photo in Sacramento with beige walls, a wood stove and a stone fireplace
Mid-sized country open concept laminate floor and gray floor family room photo in Sacramento with beige walls, a wood stove and a stone fireplace
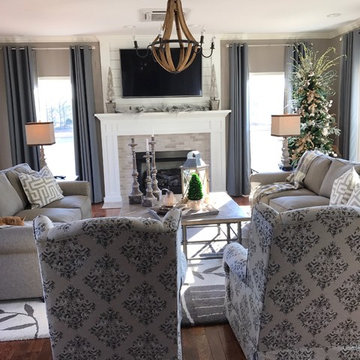
Leanna Patton
Inspiration for a mid-sized farmhouse enclosed dark wood floor family room remodel in Other with gray walls, a standard fireplace, a brick fireplace and a wall-mounted tv
Inspiration for a mid-sized farmhouse enclosed dark wood floor family room remodel in Other with gray walls, a standard fireplace, a brick fireplace and a wall-mounted tv

Bright, comfortable, and contemporary family room with farmhouse-style details like painted white brick and horizontal wood paneling. Pops of color give the space personality.

Country farmhouse with joined family room and kitchen.
Family room - mid-sized farmhouse open concept medium tone wood floor, brown floor and shiplap wall family room idea in Seattle with white walls, no fireplace and a wall-mounted tv
Family room - mid-sized farmhouse open concept medium tone wood floor, brown floor and shiplap wall family room idea in Seattle with white walls, no fireplace and a wall-mounted tv

2019--Brand new construction of a 2,500 square foot house with 4 bedrooms and 3-1/2 baths located in Menlo Park, Ca. This home was designed by Arch Studio, Inc., David Eichler Photography

Example of a mid-sized country open concept brown floor and dark wood floor family room design in St Louis with beige walls, a standard fireplace, a stone fireplace and no tv

The upstairs has a seating area with natural light from the large windows. It adjoins to a living area off the kitchen. There is a wine bar fro entertaining. White ship lap covers the walls for the charming coastal style. Designed by Bob Chatham Custom Home Design and built by Phillip Vlahos of VDT Construction.
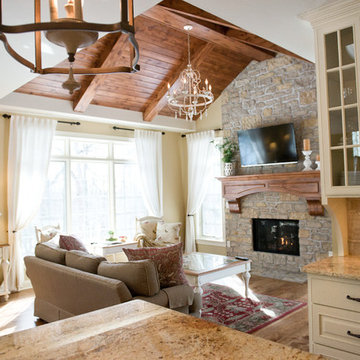
Family room - mid-sized cottage open concept medium tone wood floor family room idea in Milwaukee with beige walls, a standard fireplace, a stone fireplace and a wall-mounted tv
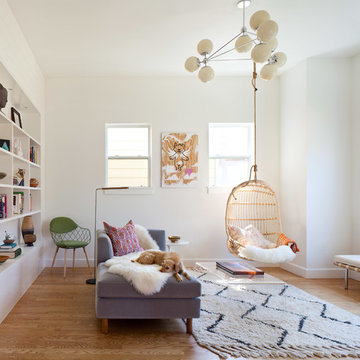
Emily Minton Redfield
Inspiration for a mid-sized farmhouse enclosed medium tone wood floor and brown floor family room remodel in Denver with white walls, no fireplace and no tv
Inspiration for a mid-sized farmhouse enclosed medium tone wood floor and brown floor family room remodel in Denver with white walls, no fireplace and no tv
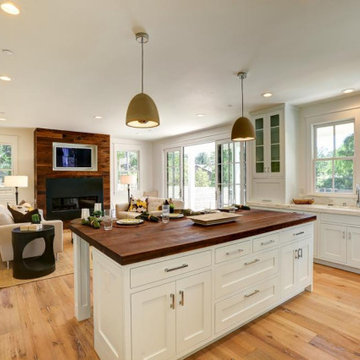
A truly Modern Farmhouse - flows seamlessly from a bright, fresh indoors to outdoor covered porches, patios and garden setting. A blending of natural interior finishes that includes natural wood flooring, interior walnut wood siding, walnut stair handrails, Italian calacatta marble, juxtaposed with modern elements of glass, tension- cable rails, concrete pavers, and metal roofing.
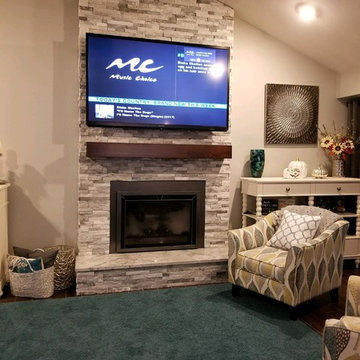
Inspiration for a mid-sized cottage carpeted and green floor family room remodel in New York with beige walls, a standard fireplace, a stone fireplace and a wall-mounted tv

Great room of our First Home Floor Plan. Great room is open to the kitchen, dining and porch area. Shiplap stained then painted white leaving nickel gap dark stained to coordinate with age gray ceiling.

Inspiration for a mid-sized country open concept medium tone wood floor, brown floor, exposed beam and shiplap wall family room remodel in Austin with white walls, a standard fireplace, a shiplap fireplace and a wall-mounted tv
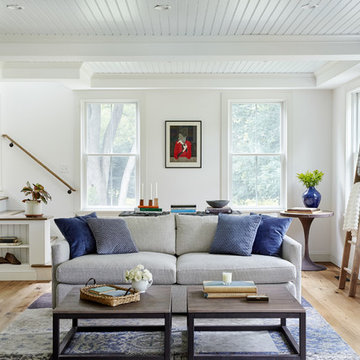
New addition great room with beadboard ceiling. Photo by Kyle Born.
Example of a mid-sized cottage light wood floor family room design in Philadelphia with white walls
Example of a mid-sized cottage light wood floor family room design in Philadelphia with white walls

Old World European, Country Cottage. Three separate cottages make up this secluded village over looking a private lake in an old German, English, and French stone villa style. Hand scraped arched trusses, wide width random walnut plank flooring, distressed dark stained raised panel cabinetry, and hand carved moldings make these traditional buildings look like they have been here for 100s of years. Newly built of old materials, and old traditional building methods, including arched planked doors, leathered stone counter tops, stone entry, wrought iron straps, and metal beam straps. The Lake House is the first, a Tudor style cottage with a slate roof, 2 bedrooms, view filled living room open to the dining area, all overlooking the lake. European fantasy cottage with hand hewn beams, exposed curved trusses and scraped walnut floors, carved moldings, steel straps, wrought iron lighting and real stone arched fireplace. Dining area next to kitchen in the English Country Cottage. Handscraped walnut random width floors, curved exposed trusses. Wrought iron hardware. The Carriage Home fills in when the kids come home to visit, and holds the garage for the whole idyllic village. This cottage features 2 bedrooms with on suite baths, a large open kitchen, and an warm, comfortable and inviting great room. All overlooking the lake. The third structure is the Wheel House, running a real wonderful old water wheel, and features a private suite upstairs, and a work space downstairs. All homes are slightly different in materials and color, including a few with old terra cotta roofing. Project Location: Ojai, California. Project designed by Maraya Interior Design. From their beautiful resort town of Ojai, they serve clients in Montecito, Hope Ranch, Malibu and Calabasas, across the tri-county area of Santa Barbara, Ventura and Los Angeles, south to Hidden Hills.
Christopher Painter, contractor
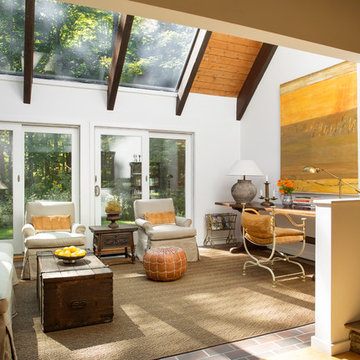
Eric Roth Photography
Inspiration for a mid-sized cottage open concept ceramic tile family room remodel in Boston with white walls and no tv
Inspiration for a mid-sized cottage open concept ceramic tile family room remodel in Boston with white walls and no tv
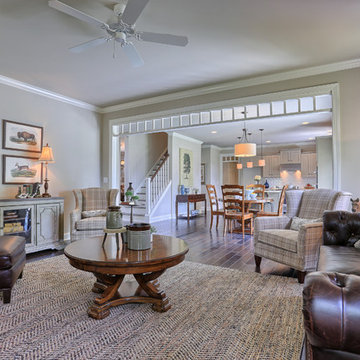
Great design starts with just one idea.
Inspiration for a mid-sized country open concept dark wood floor family room remodel in Philadelphia with no tv and beige walls
Inspiration for a mid-sized country open concept dark wood floor family room remodel in Philadelphia with no tv and beige walls
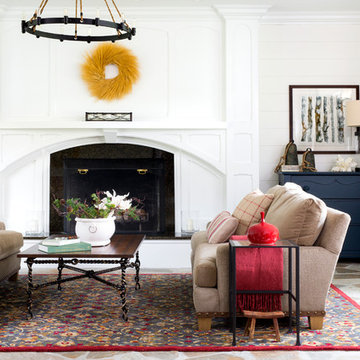
This 1850s farmhouse in the country outside NY underwent a dramatic makeover! Dark wood molding was painted white, shiplap added to the walls, wheat-colored grasscloth installed, and carpets torn out to make way for natural stone and heart pine flooring. We based the palette on quintessential American colors: red, white, and navy. Rooms that had been dark were filled with light and became the backdrop for cozy fabrics, wool rugs, and a collection of art and curios.
Photography: Stacy Zarin Goldberg
See this project featured in Home & Design Magazine here: http://www.homeanddesign.com/2016/12/21/farmhouse-fresh
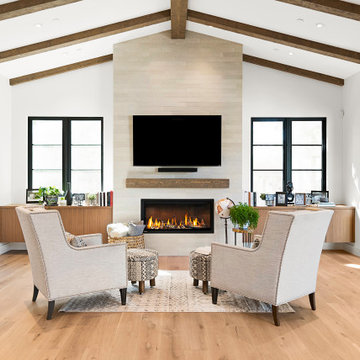
Fireplace tile: Sonoma Stone from Sonoma Tilemakers
Mid-sized farmhouse enclosed light wood floor and brown floor family room photo in San Francisco with white walls, a standard fireplace, a tile fireplace and a wall-mounted tv
Mid-sized farmhouse enclosed light wood floor and brown floor family room photo in San Francisco with white walls, a standard fireplace, a tile fireplace and a wall-mounted tv
Mid-Sized Farmhouse Family Room Ideas
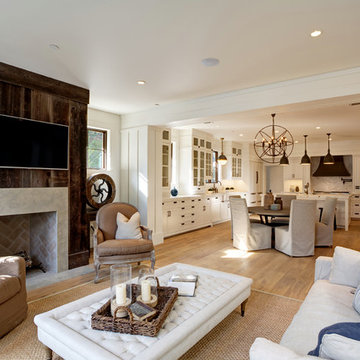
Mitchell Shenker Photography
Inspiration for a mid-sized country open concept light wood floor and brown floor family room remodel in San Francisco with white walls, a standard fireplace, a stone fireplace and a wall-mounted tv
Inspiration for a mid-sized country open concept light wood floor and brown floor family room remodel in San Francisco with white walls, a standard fireplace, a stone fireplace and a wall-mounted tv
1





