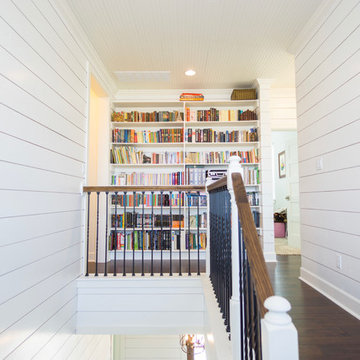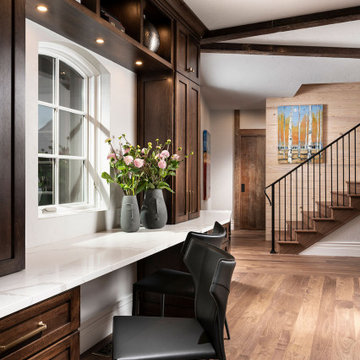Mid-Sized Hallway Ideas
Refine by:
Budget
Sort by:Popular Today
161 - 180 of 33,979 photos
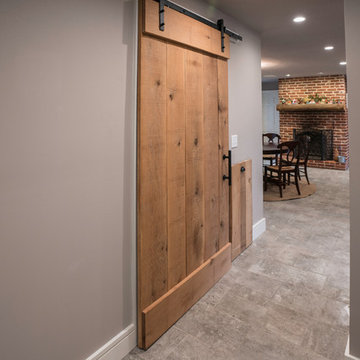
Inspiration for a mid-sized transitional porcelain tile and beige floor hallway remodel in Other with gray walls
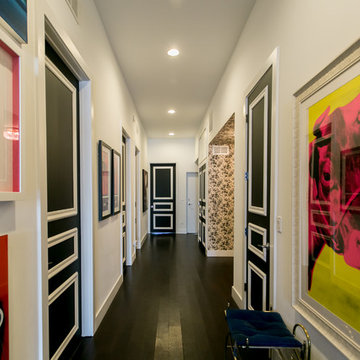
A gallery-style hallway perfect for showcasing our client’s unique art collection! With such vivid pieces, we opted for a neutral wall color. In the areas where we didn’t showcase their art, we infused the spaces with boldly printed wallpaper, which creates a lovely contrast while staying cohesive.
Designed by Chi Renovation & Design who serve Chicago and its surrounding suburbs, with an emphasis on the North Side and North Shore. You'll find their work from the Loop through Lincoln Park, Skokie, Wilmette, and all the way up to Lake Forest.
For more about Chi Renovation & Design, click here: https://www.chirenovation.com/
To learn more about this project, click here: https://www.chirenovation.com/portfolio/artistic-urban-remodel/
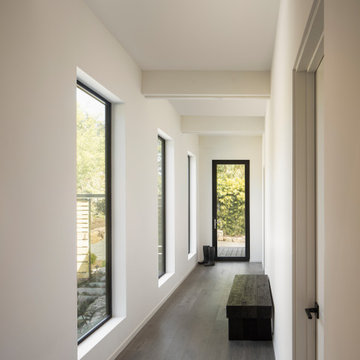
Example of a mid-sized mid-century modern dark wood floor and brown floor hallway design in Santa Barbara with white walls
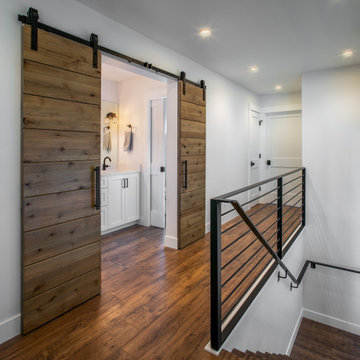
Hallway view, second floor guest bathroom on the right and top of the stairs on the left.
The double knotty alder barn doors (left) are custom made with 8" planks and stained to match the range hood on the first floor. Door pulls and sliding barn door hardware are finished in black to match the stair and second floor railing.
Vanity doors and drawers are paint grade maple with shaker fronts, painted in Sherwin Williams "High Reflective White." Door and drawer hardware are Top Knobs bar pulls in black. Vanity countertop and 4" backsplash is Pental Quartz in "Misterio."
Flooring is laminate, Life Drift Lane in Daydream Chestnut. The black metal horizontal railing is custom made by local Mark Richardson Metals.
Walls are finished with Sherwin Williams "Snowbound" in eggshell. Baseboard and trim are finished in Sherwin Williams "High Reflective White."
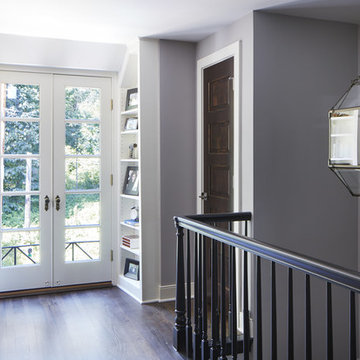
A complete overhaul of a French Country home without changing the footprint of the floorplan resulted in the perfect home for a young bachelor. Clean lines and darker palettes call this out as a masculine environment without taking away from the home’s European charm.
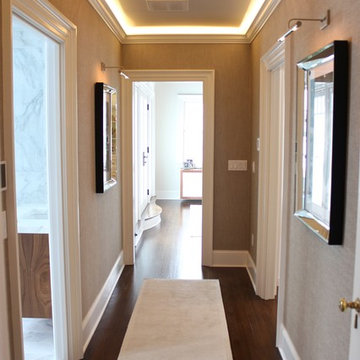
Example of a mid-sized trendy dark wood floor hallway design in New York with white walls
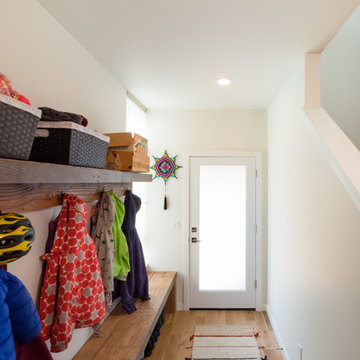
© 2017 AMF Photography
Example of a mid-sized trendy medium tone wood floor and beige floor hallway design in Seattle with white walls
Example of a mid-sized trendy medium tone wood floor and beige floor hallway design in Seattle with white walls
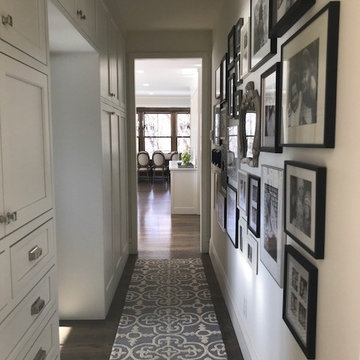
Example of a mid-sized cottage dark wood floor and brown floor hallway design in Minneapolis with white walls
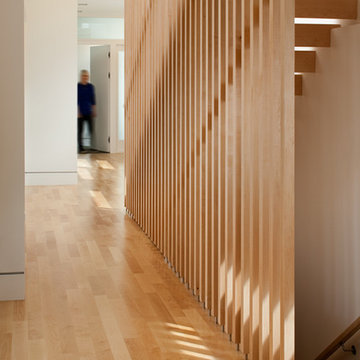
Brady Architectural Photography
www.hjarchitect.com
Mid-sized trendy light wood floor hallway photo in San Diego with white walls
Mid-sized trendy light wood floor hallway photo in San Diego with white walls
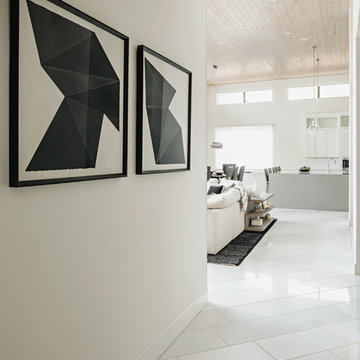
Transitioning from space to space, we prefer to go for minimal touches of elegance and interest using this pair of black and white geometric paintings.
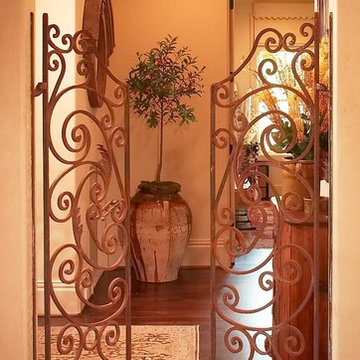
Example of a mid-sized transitional medium tone wood floor hallway design in Houston with beige walls
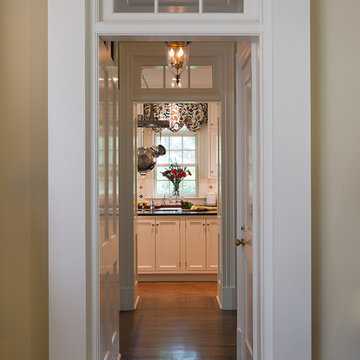
Our client was drawn to the property in Wesley Heights as it was in an established neighborhood of stately homes, on a quiet street with views of park. They wanted a traditional home for their young family with great entertaining spaces that took full advantage of the site.
The site was the challenge. The natural grade of the site was far from traditional. The natural grade at the rear of the property was about thirty feet above the street level. Large mature trees provided shade and needed to be preserved.
The solution was sectional. The first floor level was elevated from the street by 12 feet, with French doors facing the park. We created a courtyard at the first floor level that provide an outdoor entertaining space, with French doors that open the home to the courtyard.. By elevating the first floor level, we were able to allow on-grade parking and a private direct entrance to the lower level pub "Mulligans". An arched passage affords access to the courtyard from a shared driveway with the neighboring homes, while the stone fountain provides a focus.
A sweeping stone stair anchors one of the existing mature trees that was preserved and leads to the elevated rear garden. The second floor master suite opens to a sitting porch at the level of the upper garden, providing the third level of outdoor space that can be used for the children to play.
The home's traditional language is in context with its neighbors, while the design allows each of the three primary levels of the home to relate directly to the outside.
Builder: Peterson & Collins, Inc
Photos © Anice Hoachlander
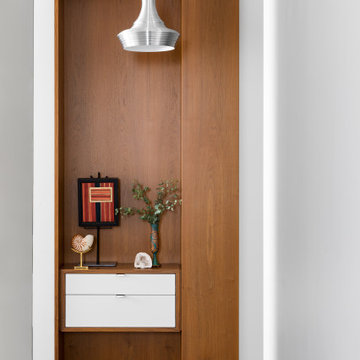
Our Cambridge interior design studio gave a warm and welcoming feel to this converted loft featuring exposed-brick walls and wood ceilings and beams. Comfortable yet stylish furniture, metal accents, printed wallpaper, and an array of colorful rugs add a sumptuous, masculine vibe.
---
Project designed by Boston interior design studio Dane Austin Design. They serve Boston, Cambridge, Hingham, Cohasset, Newton, Weston, Lexington, Concord, Dover, Andover, Gloucester, as well as surrounding areas.
For more about Dane Austin Design, click here: https://daneaustindesign.com/
To learn more about this project, click here:
https://daneaustindesign.com/luxury-loft
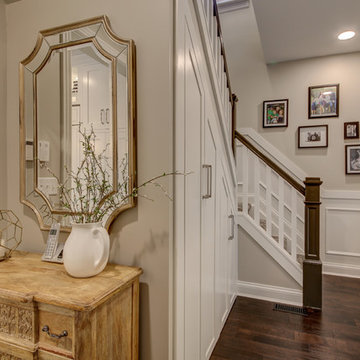
Example of a mid-sized transitional dark wood floor and brown floor hallway design in Dallas with gray walls
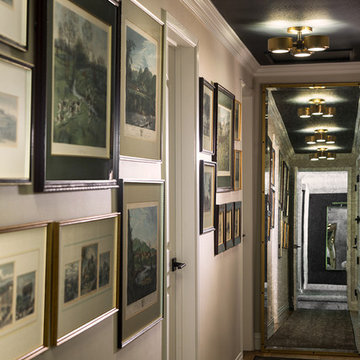
Inspiration for a mid-sized eclectic light wood floor and brown floor hallway remodel in Orange County with white walls
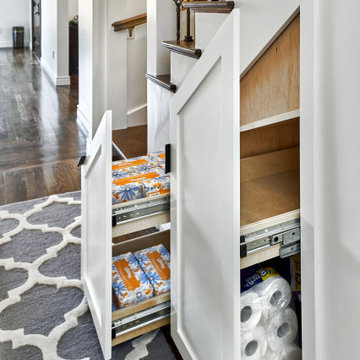
Beautiful open floor plan kitchen remodel with huge island and display cabinets
Inspiration for a mid-sized transitional medium tone wood floor and brown floor hallway remodel in San Francisco with white walls
Inspiration for a mid-sized transitional medium tone wood floor and brown floor hallway remodel in San Francisco with white walls
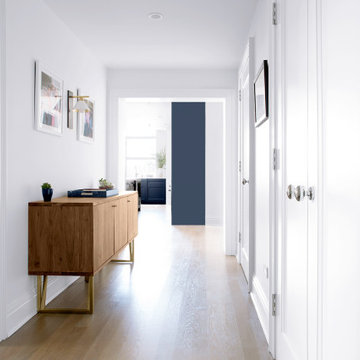
Fun wallpaper, furniture in bright colorful accents, and spectacular views of New York City. Our Oakland studio gave this New York condo a youthful renovation:
---
Designed by Oakland interior design studio Joy Street Design. Serving Alameda, Berkeley, Orinda, Walnut Creek, Piedmont, and San Francisco.
For more about Joy Street Design, click here:
https://www.joystreetdesign.com/
To learn more about this project, click here:
https://www.joystreetdesign.com/portfolio/modern-condo-design-new-york-city
Mid-Sized Hallway Ideas
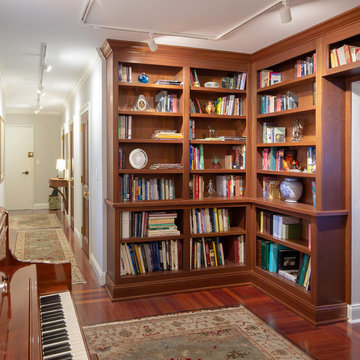
Mid-sized elegant dark wood floor and brown floor hallway photo in New York with gray walls
9






