Mid-Sized Home Design Ideas
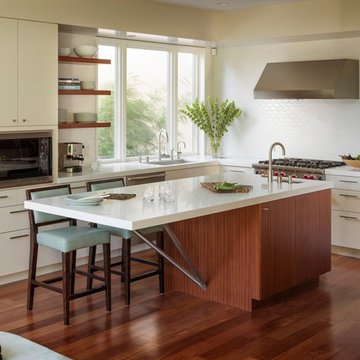
This full remodel of a 3,200 sq ft home in San Francisco’s Forest Hills neighborhood worked within the home’s existing split level organization, but radically expanded the sense of openness and movement through the space. The jewel of the new top floor master suite is a minimalist bathroom surrounded by glass and filled with light. The most private space becomes the most prominent element from the street below.
Photo by Aaron Leitz
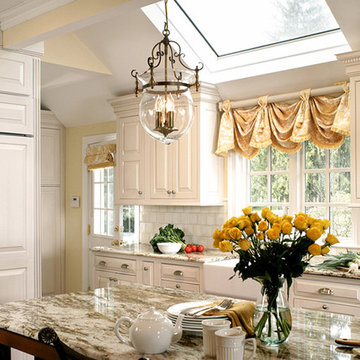
Kitchen - mid-sized traditional l-shaped dark wood floor and brown floor kitchen idea in New York with a farmhouse sink, raised-panel cabinets, white backsplash, white cabinets, marble countertops, subway tile backsplash, paneled appliances and an island

Our new clients lived in a charming Spanish-style house in the historic Larchmont area of Los Angeles. Their kitchen, which was obviously added later, was devoid of style and desperately needed a makeover. While they wanted the latest in appliances they did want their new kitchen to go with the style of their house. The en trend choices of patterned floor tile and blue cabinets were the catalysts for pulling the whole look together.

Green granite countertops coordinate with the pale green subway tile in the backsplash, which also features a decorative bead board vertical tile and glass mosaic insets. To read more about this award-winning Normandy Remodeling Kitchen, click here: http://www.normandyremodeling.com/blog/showpiece-kitchen-becomes-award-winning-kitchen

This kitchen is part of a new log cabin built in the country outside of Nashville. It is open to the living room and dining room. An antique pair of French Doors can be seen on the left; were bought in France with the original cremone bolt. Antique door knobs and backplates were used throughtout the house. Photo by Shannon Fontaine

Inspiration for a mid-sized timeless l-shaped bamboo floor kitchen remodel in Portland with laminate countertops, a drop-in sink, shaker cabinets, light wood cabinets, white backsplash, porcelain backsplash, stainless steel appliances and an island

1st Place, National Design Award Winning Kitchen.
Remodeling in Warwick, NY. From a dark, un-inspiring kitchen (see before photos), to a bright, white, custom kitchen. Dark wood floors, white carrera marble counters, solid wood island-table and much more.
Photos - Ken Lauben
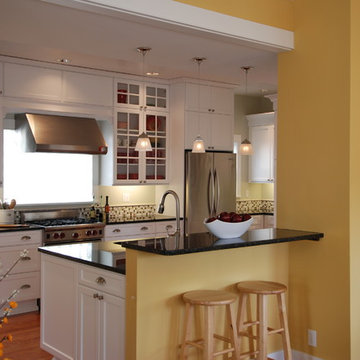
Co-Designed by Dawn Ryan, AKBD as a representative of Creative Kitchen & Bath
Mid-sized elegant l-shaped medium tone wood floor open concept kitchen photo in Seattle with an undermount sink, shaker cabinets, white cabinets, granite countertops, beige backsplash, stainless steel appliances and an island
Mid-sized elegant l-shaped medium tone wood floor open concept kitchen photo in Seattle with an undermount sink, shaker cabinets, white cabinets, granite countertops, beige backsplash, stainless steel appliances and an island
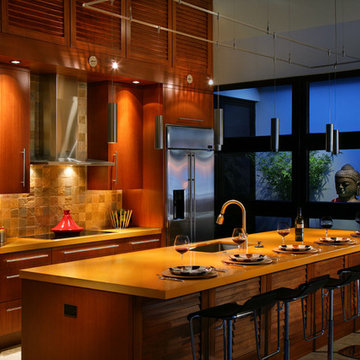
Inspiration for a mid-sized tropical galley eat-in kitchen remodel in Miami with stainless steel appliances, an undermount sink, flat-panel cabinets, dark wood cabinets, brown backsplash, stone tile backsplash and an island
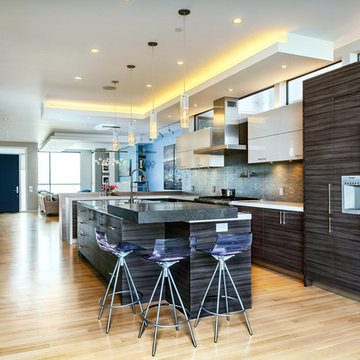
Lucas Fladzinski
Open concept kitchen - mid-sized contemporary l-shaped light wood floor open concept kitchen idea in San Francisco with an undermount sink, flat-panel cabinets, dark wood cabinets, quartz countertops, ceramic backsplash, paneled appliances and an island
Open concept kitchen - mid-sized contemporary l-shaped light wood floor open concept kitchen idea in San Francisco with an undermount sink, flat-panel cabinets, dark wood cabinets, quartz countertops, ceramic backsplash, paneled appliances and an island
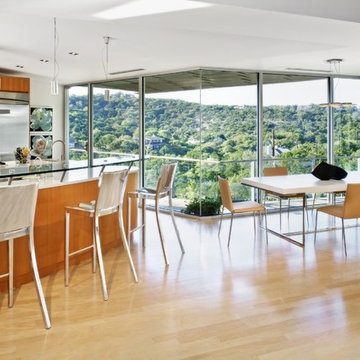
Example of a mid-sized trendy medium tone wood floor and beige floor kitchen/dining room combo design in Austin with white walls and no fireplace
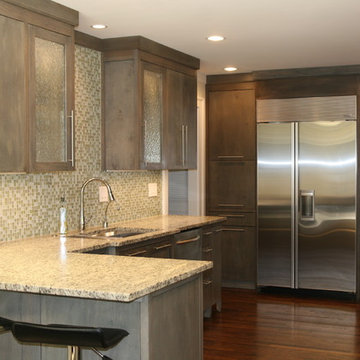
Kitchen - mid-sized contemporary medium tone wood floor kitchen idea in Atlanta with flat-panel cabinets, granite countertops, brown cabinets, multicolored backsplash, mosaic tile backsplash, stainless steel appliances, an undermount sink and a peninsula
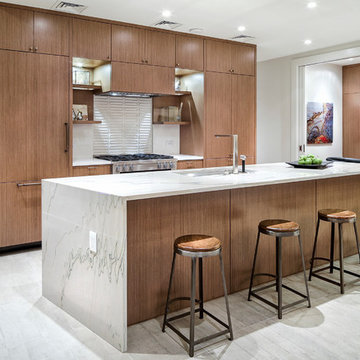
Inspiration for a mid-sized contemporary galley open concept kitchen remodel in Austin with flat-panel cabinets, medium tone wood cabinets, white backsplash, stainless steel appliances, an island and an undermount sink
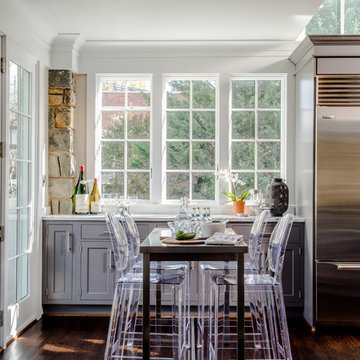
Robert Radifera
Eat-in kitchen - mid-sized traditional dark wood floor eat-in kitchen idea in DC Metro with shaker cabinets, gray cabinets, soapstone countertops and stainless steel appliances
Eat-in kitchen - mid-sized traditional dark wood floor eat-in kitchen idea in DC Metro with shaker cabinets, gray cabinets, soapstone countertops and stainless steel appliances
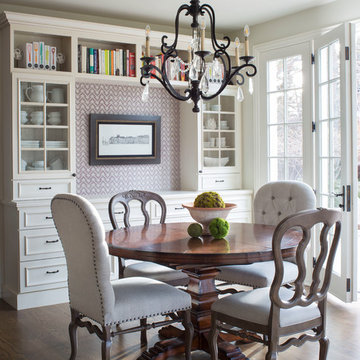
Breakfast Nook, Emily Minton Redfield
Example of a mid-sized transitional medium tone wood floor and brown floor kitchen/dining room combo design in Denver with white walls
Example of a mid-sized transitional medium tone wood floor and brown floor kitchen/dining room combo design in Denver with white walls
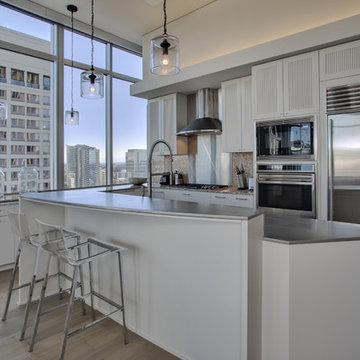
Open concept kitchen - mid-sized contemporary single-wall medium tone wood floor open concept kitchen idea in Seattle with gray cabinets, metallic backsplash, stainless steel appliances, an island, a drop-in sink, shaker cabinets and stainless steel countertops
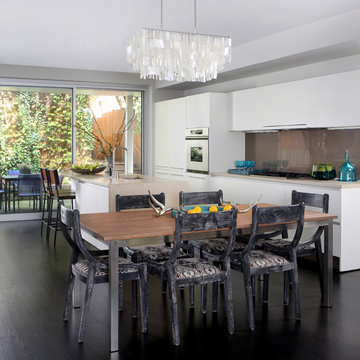
Katrina Wittkamp
Mid-sized trendy dark wood floor and brown floor kitchen/dining room combo photo in Chicago with white walls and no fireplace
Mid-sized trendy dark wood floor and brown floor kitchen/dining room combo photo in Chicago with white walls and no fireplace
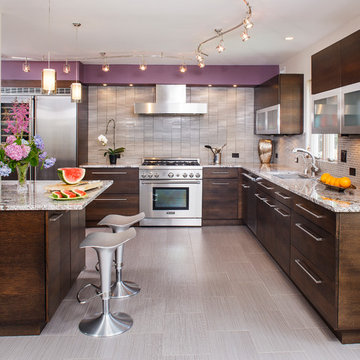
Kitchen - mid-sized contemporary porcelain tile kitchen idea in New York with an undermount sink, flat-panel cabinets, dark wood cabinets, granite countertops, stainless steel appliances, beige backsplash and a peninsula
Mid-Sized Home Design Ideas
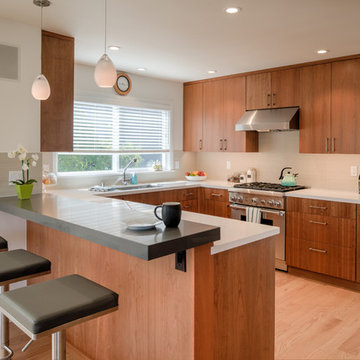
Mid-sized 1950s u-shaped light wood floor and beige floor kitchen photo in San Francisco with flat-panel cabinets, medium tone wood cabinets, a peninsula, an undermount sink, stainless steel appliances and white countertops
1

























