Mid-Sized Limestone Floor Kitchen Ideas
Refine by:
Budget
Sort by:Popular Today
1 - 20 of 3,809 photos
Item 1 of 3

Inspiration for a mid-sized contemporary limestone floor and gray floor eat-in kitchen remodel in DC Metro with a farmhouse sink, flat-panel cabinets, gray cabinets, marble countertops, white backsplash, glass tile backsplash, stainless steel appliances, an island and white countertops
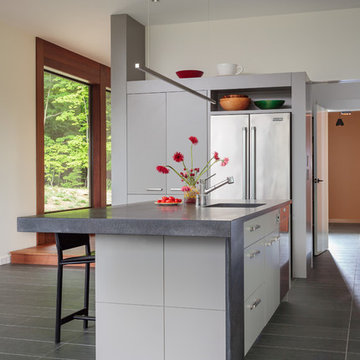
Peter R. Peirce
Example of a mid-sized trendy l-shaped limestone floor kitchen design in New York with a single-bowl sink, flat-panel cabinets, granite countertops, stainless steel appliances, an island and white cabinets
Example of a mid-sized trendy l-shaped limestone floor kitchen design in New York with a single-bowl sink, flat-panel cabinets, granite countertops, stainless steel appliances, an island and white cabinets

Remodel of kitchen. Removed a wall to increase the kitchen footprint, opened up to dining room and great room. Improved the functionality of the space and updated the cabinetry.

Interior Kitchen-Living room with Beautiful Balcony View above the sink that provide natural light. Living room with black sofa, lamp, freestand table & TV. The darkly stained chairs add contrast to the Contemporary kitchen-living room, and breakfast table in kitchen with typically designed drawers, best interior, wall painting,grey furniture, pendent, window strip curtains looks nice.
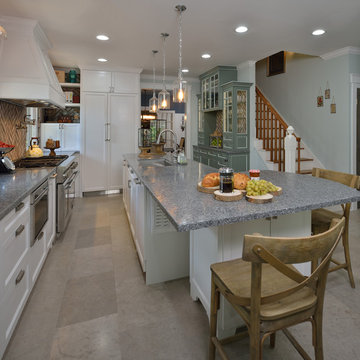
One major challenge was storage – even with the additional square feet. Since we didn’t want to lose any windows, we couldn’t add many upper cabinets. So, we created an extra wide island with shallow storage underneath flanking both sides. On the island side, it houses spices and on the opposite side, it houses additional liquor bottles close to the Butler’s Pantry. The pedestal of the island also houses ample storage for serving pieces. A small wall was removed (and electrical controls relocated) so the Butler’s Pantry could be added in place of the folding tables to assist with storage issues and give an interesting piece of “furniture” look with pin-striping. The walkway between the Butler’s area and Dining was also opened up - as a result, the existing paneling on the Dining Room side had to be reworked as well. All appliances were relocated…not one stayed in it’s place! LED strip lights were added in the Butlers and 4” LED recessed cans were used throughout the renovation. Decorative “street-light” style fixtures were used over the windows instead of cans to add personality and clear pendants float over the island so as not to disturb the overall feel of the room. Original stair newel post remained but spindles were changed out for a cleaner more updated look. Photography by DM Photography, Houston.
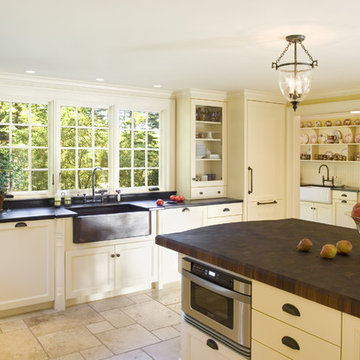
Mid-sized elegant l-shaped limestone floor and beige floor eat-in kitchen photo in Boston with a farmhouse sink, recessed-panel cabinets, white cabinets, wood countertops, paneled appliances and an island

Gorgeous French Country style kitchen featuring a rustic cherry hood with coordinating island. White inset cabinetry frames the dark cherry creating a timeless design.
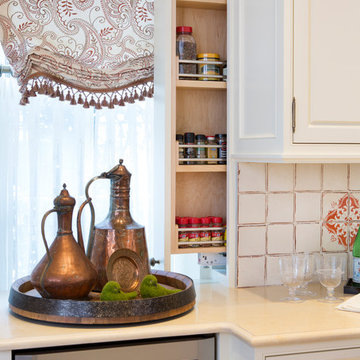
Tom Grimes
Eat-in kitchen - mid-sized traditional u-shaped limestone floor and beige floor eat-in kitchen idea in New York with a farmhouse sink, beaded inset cabinets, white cabinets, marble countertops, beige backsplash, terra-cotta backsplash, white appliances, an island and white countertops
Eat-in kitchen - mid-sized traditional u-shaped limestone floor and beige floor eat-in kitchen idea in New York with a farmhouse sink, beaded inset cabinets, white cabinets, marble countertops, beige backsplash, terra-cotta backsplash, white appliances, an island and white countertops
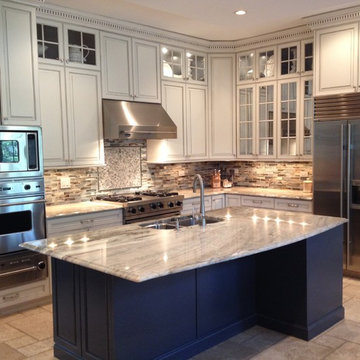
Inspiration for a mid-sized timeless l-shaped limestone floor eat-in kitchen remodel in Chicago with an undermount sink, white cabinets, granite countertops, multicolored backsplash, ceramic backsplash, stainless steel appliances and an island
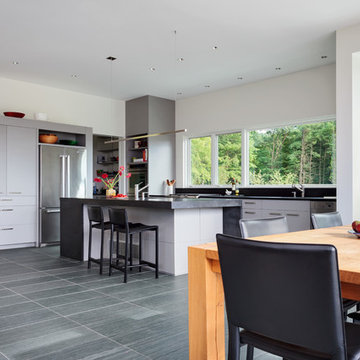
Peter R. Peirce
Eat-in kitchen - mid-sized modern galley limestone floor eat-in kitchen idea in New York with a single-bowl sink, flat-panel cabinets, gray cabinets, granite countertops, gray backsplash, stone slab backsplash, stainless steel appliances and an island
Eat-in kitchen - mid-sized modern galley limestone floor eat-in kitchen idea in New York with a single-bowl sink, flat-panel cabinets, gray cabinets, granite countertops, gray backsplash, stone slab backsplash, stainless steel appliances and an island
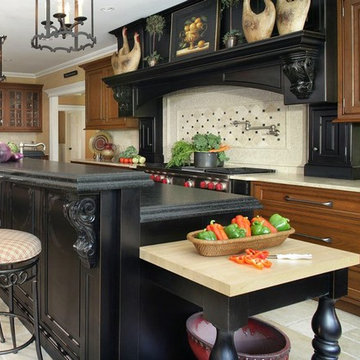
Peter Rymwid
Example of a mid-sized classic limestone floor eat-in kitchen design in New York with a farmhouse sink, beaded inset cabinets, black cabinets, limestone countertops, beige backsplash and stainless steel appliances
Example of a mid-sized classic limestone floor eat-in kitchen design in New York with a farmhouse sink, beaded inset cabinets, black cabinets, limestone countertops, beige backsplash and stainless steel appliances
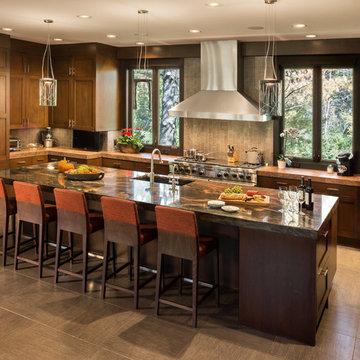
Builder: www.mooredesigns.com
Photo: Edmunds Studios
Eat-in kitchen - mid-sized craftsman l-shaped limestone floor eat-in kitchen idea in Milwaukee with a farmhouse sink, recessed-panel cabinets, white cabinets, granite countertops, brown backsplash, ceramic backsplash, paneled appliances and an island
Eat-in kitchen - mid-sized craftsman l-shaped limestone floor eat-in kitchen idea in Milwaukee with a farmhouse sink, recessed-panel cabinets, white cabinets, granite countertops, brown backsplash, ceramic backsplash, paneled appliances and an island
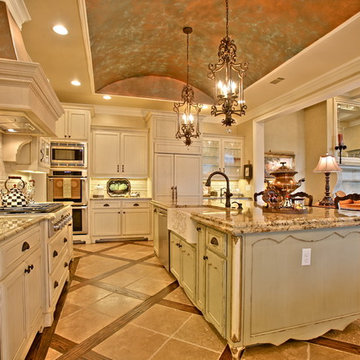
Mid-sized elegant galley limestone floor eat-in kitchen photo in Dallas with a farmhouse sink, glass-front cabinets, beige cabinets, granite countertops, an island, beige backsplash, ceramic backsplash and white appliances
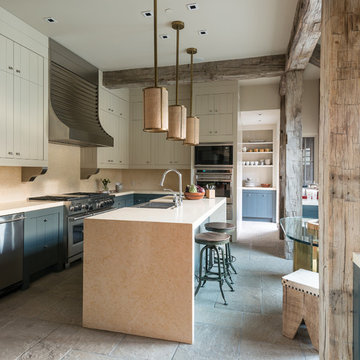
Kitchen - mid-sized rustic limestone floor kitchen idea in Other with a double-bowl sink, beige cabinets, granite countertops and an island
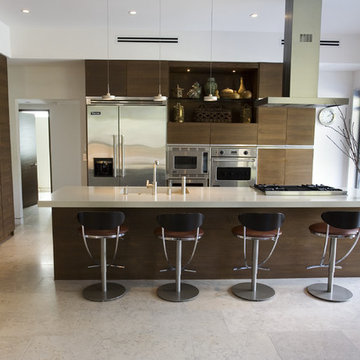
warm and cool contemporary kitchen
Inspiration for a mid-sized modern l-shaped limestone floor kitchen remodel in Los Angeles with an integrated sink, flat-panel cabinets, dark wood cabinets, solid surface countertops, stainless steel appliances and an island
Inspiration for a mid-sized modern l-shaped limestone floor kitchen remodel in Los Angeles with an integrated sink, flat-panel cabinets, dark wood cabinets, solid surface countertops, stainless steel appliances and an island

Example of a mid-sized french country l-shaped limestone floor and beige floor open concept kitchen design in Los Angeles with an undermount sink, recessed-panel cabinets, distressed cabinets, granite countertops, white backsplash, ceramic backsplash, paneled appliances, an island and green countertops
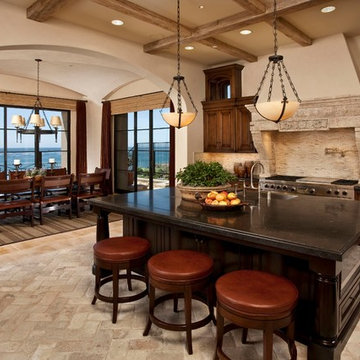
Ancient Dining Room Stone Fireplaces by Ancient Surfaces.
Phone: (212) 461-0245
Web: www.AncientSurfaces.com
email: sales@ancientsurfaces.com
The way we envision the perfect dining room is quite simple really.
The perfect dining room is one that will always have enough room for late comers and enough logs for its hearth.
While It is no secret that the fondest memories are made when gathered around the table, everlasting memories are forged over the glowing heat of a stone fireplace.
This Houzz project folder contains some examples of antique stone Fireplaces we've provided in dining room.
We hope that our imagery will inspire you to merge your dining experience with the warmth radiating from one of our own breath taking stone mantles.
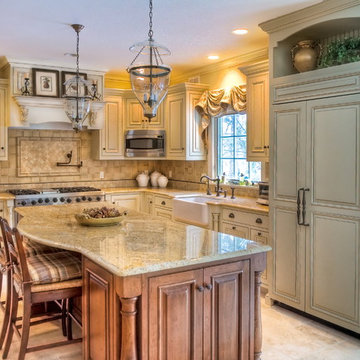
Mid-sized cottage l-shaped limestone floor eat-in kitchen photo in New York with a farmhouse sink, raised-panel cabinets, distressed cabinets, granite countertops, beige backsplash, ceramic backsplash, stainless steel appliances and an island

The design criteria for this home was to create an open floor plan while still defining the various uses within the space. Through the play of finishes and architectural decisions, the kitchen, living room, and dining room flow well from space to space.
Mid-Sized Limestone Floor Kitchen Ideas
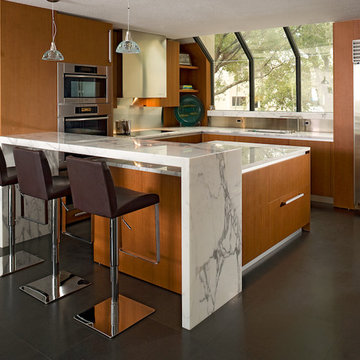
Inspiration for a mid-sized modern u-shaped limestone floor enclosed kitchen remodel in Miami with an undermount sink, flat-panel cabinets, medium tone wood cabinets, marble countertops, white backsplash, stone slab backsplash, stainless steel appliances and an island
1





