Mid-Sized Living Room with a Stone Fireplace Ideas
Refine by:
Budget
Sort by:Popular Today
1 - 20 of 33,741 photos
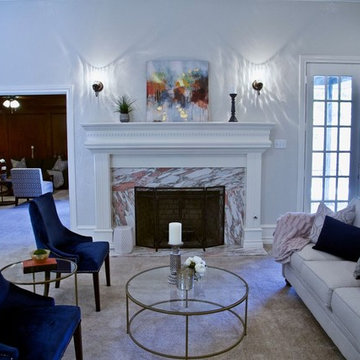
Living room - mid-sized traditional formal and enclosed carpeted and beige floor living room idea in Dallas with white walls, a standard fireplace, a stone fireplace and no tv
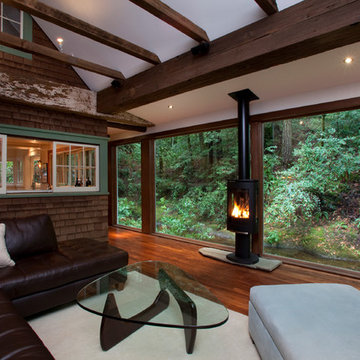
An addition wrapping an existing 1920's cottage.
PEric Rorer
Mid-sized mountain style open concept medium tone wood floor living room photo in San Francisco with white walls, a wood stove, a stone fireplace and a concealed tv
Mid-sized mountain style open concept medium tone wood floor living room photo in San Francisco with white walls, a wood stove, a stone fireplace and a concealed tv
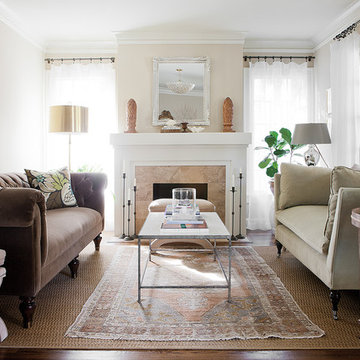
Photography by Aaron Leimkuehler
Example of a mid-sized transitional formal and enclosed dark wood floor and brown floor living room design in Portland with beige walls, a standard fireplace, a stone fireplace and no tv
Example of a mid-sized transitional formal and enclosed dark wood floor and brown floor living room design in Portland with beige walls, a standard fireplace, a stone fireplace and no tv

Example of a mid-sized arts and crafts open concept ceramic tile and beige floor living room design in Austin with beige walls, a corner fireplace and a stone fireplace

Example of a mid-sized 1950s enclosed living room design in New York with multicolored walls, a standard fireplace, a stone fireplace and no tv
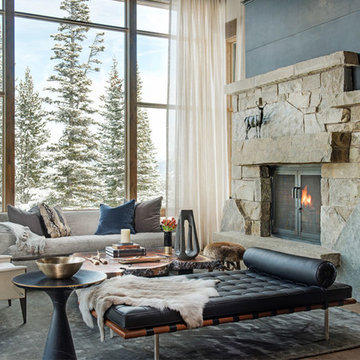
The design of this home drew upon historical styles, preserving the essentials of the original movement while updating these elements with clean lines and modern materials. Peers Homestead drew upon the American Farmhouse. The architectural design was based on several factors: orientation with views and connection to seasonal water elements, glass cubes, simplistic form and material palette, and steel accents with structure and cladding. To capture views, the floor to ceiling windows in the great room bring in the natural environment into the home and were oriented to face the Spanish Peaks. The great room’s simple gable roof and square room shape, accompanied by the large glass walls and a high ceiling, create an impressive glass cube effect. Following a contemporary trend for windows, thin-frame, aluminum clad windows were utilized for the high performance qualities as well as the aesthetic appeal.
(Photos by Whitney Kamman)
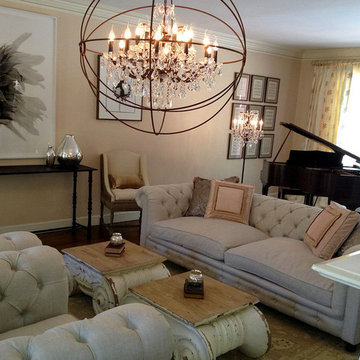
This formal living room and music room is the epitome of classic luxury. Distressed tables and a beautiful stone fireplace mix with custom lighting, chandelier and baby grand piano to create a truly beautiful space.

Inspiration for a mid-sized contemporary formal and open concept marble floor living room remodel in Dallas with white walls, a two-sided fireplace, a stone fireplace and no tv

This 5 BR, 5.5 BA residence was conceived, built and decorated within six months. Designed for use by multiple parties during simultaneous vacations and/or golf retreats, it offers five master suites, all with king-size beds, plus double vanities in private baths. Fabrics used are highly durable, like indoor/outdoor fabrics and leather. Sliding glass doors in the primary gathering area stay open when the weather allows.
A Bonisolli Photography

Kaskel Photo
Inspiration for a mid-sized timeless formal and enclosed dark wood floor and brown floor living room remodel in Chicago with yellow walls, a standard fireplace, a stone fireplace and no tv
Inspiration for a mid-sized timeless formal and enclosed dark wood floor and brown floor living room remodel in Chicago with yellow walls, a standard fireplace, a stone fireplace and no tv

Please see this Award Winning project in the October 2014 issue of New York Cottages & Gardens Magazine: NYC&G
http://www.cottages-gardens.com/New-York-Cottages-Gardens/October-2014/NYCG-Innovation-in-Design-Winners-Kitchen-Design/
It was also featured in a Houzz Tour:
Houzz Tour: Loving the Old and New in an 1880s Brooklyn Row House
http://www.houzz.com/ideabooks/29691278/list/houzz-tour-loving-the-old-and-new-in-an-1880s-brooklyn-row-house
Photo Credit: Hulya Kolabas
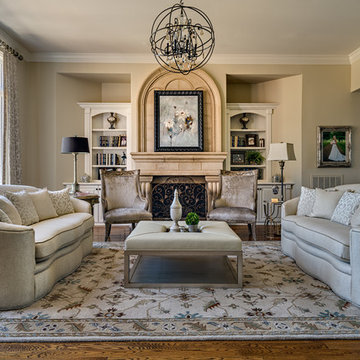
Steven Long
Living room - mid-sized traditional formal and open concept dark wood floor living room idea in Nashville with beige walls, a standard fireplace, a stone fireplace and no tv
Living room - mid-sized traditional formal and open concept dark wood floor living room idea in Nashville with beige walls, a standard fireplace, a stone fireplace and no tv

Inspiration for a mid-sized transitional enclosed medium tone wood floor and brown floor living room remodel in Austin with gray walls, a ribbon fireplace, a stone fireplace and a wall-mounted tv

Working with a long time resident, creating a unified look out of the varied styles found in the space while increasing the size of the home was the goal of this project.
Both of the home’s bathrooms were renovated to further the contemporary style of the space, adding elements of color as well as modern bathroom fixtures. Further additions to the master bathroom include a frameless glass door enclosure, green wall tiles, and a stone bar countertop with wall-mounted faucets.
The guest bathroom uses a more minimalistic design style, employing a white color scheme, free standing sink and a modern enclosed glass shower.
The kitchen maintains a traditional style with custom white kitchen cabinets, a Carrera marble countertop, banquet seats and a table with blue accent walls that add a splash of color to the space.

photo: Tim Brown Media
Mid-sized country formal and enclosed medium tone wood floor and brown floor living room photo in Other with white walls, a standard fireplace, no tv and a stone fireplace
Mid-sized country formal and enclosed medium tone wood floor and brown floor living room photo in Other with white walls, a standard fireplace, no tv and a stone fireplace

We created this beautiful high fashion living, formal dining and entry for a client who wanted just that... Soaring cellings called for a board and batten feature wall, crystal chandelier and 20-foot custom curtain panels with gold and acrylic rods.

Living room quartzite fireplace surround next to a custom built-in sofa to gaze at the San Francisco bay view.
Inspiration for a mid-sized contemporary open concept white floor and limestone floor living room remodel in San Francisco with white walls, a ribbon fireplace, a stone fireplace and no tv
Inspiration for a mid-sized contemporary open concept white floor and limestone floor living room remodel in San Francisco with white walls, a ribbon fireplace, a stone fireplace and no tv

Photo: Patrick O'Malley
Living room - mid-sized eclectic enclosed medium tone wood floor living room idea in Boston with blue walls, a standard fireplace, a stone fireplace and no tv
Living room - mid-sized eclectic enclosed medium tone wood floor living room idea in Boston with blue walls, a standard fireplace, a stone fireplace and no tv
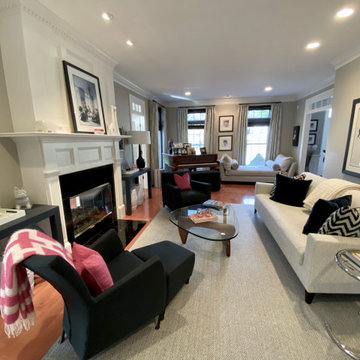
Living room - mid-sized transitional enclosed medium tone wood floor and brown floor living room idea in Boston with gray walls, a two-sided fireplace, a stone fireplace and no tv

Peter Rymwid Photography
Example of a mid-sized minimalist open concept slate floor living room design in New York with white walls, a standard fireplace, a wall-mounted tv and a stone fireplace
Example of a mid-sized minimalist open concept slate floor living room design in New York with white walls, a standard fireplace, a wall-mounted tv and a stone fireplace
Mid-Sized Living Room with a Stone Fireplace Ideas
1





