Mid-Sized Modern Living Room Ideas
Refine by:
Budget
Sort by:Popular Today
161 - 180 of 25,773 photos
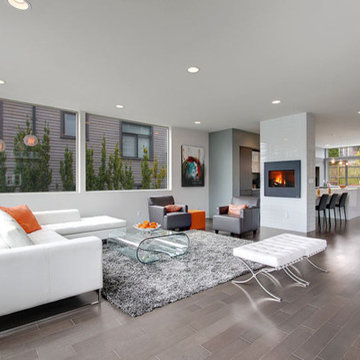
This is a MW Metallic Charcoal smooth floor. Please call Simple Floors Portland for pricing and current promotions.
Inspiration for a mid-sized modern formal and open concept porcelain tile and brown floor living room remodel in Portland with white walls, a ribbon fireplace and a tile fireplace
Inspiration for a mid-sized modern formal and open concept porcelain tile and brown floor living room remodel in Portland with white walls, a ribbon fireplace and a tile fireplace
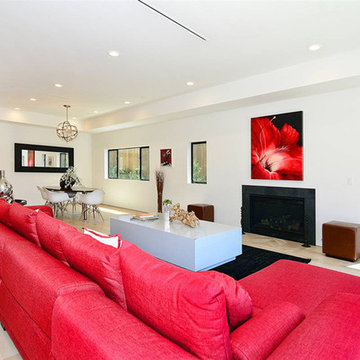
Inspiration for a mid-sized modern open concept light wood floor and beige floor living room remodel in Los Angeles with white walls, a standard fireplace and a stone fireplace
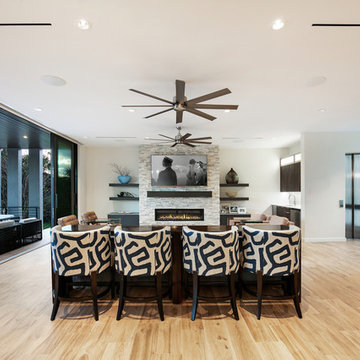
Photographer: Ryan Gamma
Mid-sized minimalist open concept porcelain tile and brown floor living room photo in Tampa with a bar, white walls, a ribbon fireplace, a stone fireplace and a wall-mounted tv
Mid-sized minimalist open concept porcelain tile and brown floor living room photo in Tampa with a bar, white walls, a ribbon fireplace, a stone fireplace and a wall-mounted tv
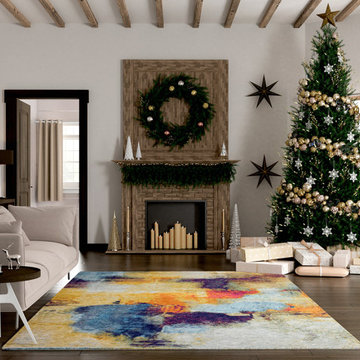
Mid-sized minimalist formal painted wood floor and brown floor living room photo in Other with white walls, a standard fireplace and a brick fireplace
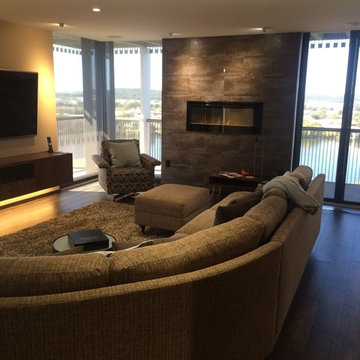
The height of the fireplace was determined keeping in mind that it is viewed from the entire room including the kitchen. It also provided space underneath it for a bench. The Dimplex Electric Fireplace provides warmth (heater) and gave us the most effective holographic fire we could find. The floating TV console is custom made walnut matching the cabinetry throughout the apartment. The roller shades, at 10% opaque, allow full views but cut the glare of the harsh sun...exactly what my client desired.
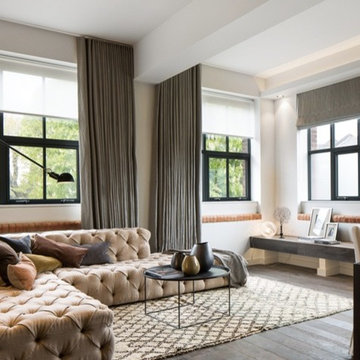
Living room - mid-sized modern formal and open concept dark wood floor and gray floor living room idea in New York with white walls, no fireplace and no tv
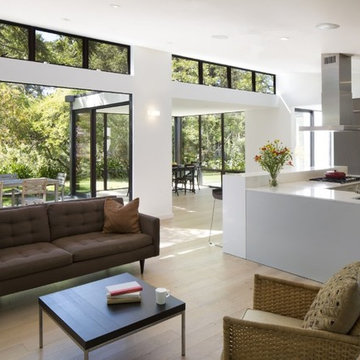
Mid-sized minimalist formal and enclosed light wood floor and beige floor living room photo in San Francisco with white walls
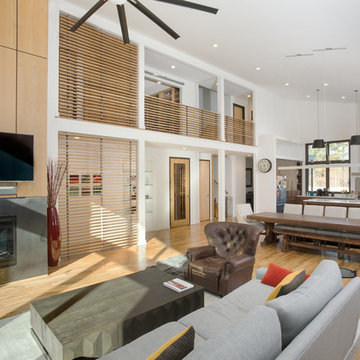
Photography: Sterling E. Stevens Design Photo
Architect: Ryan Edwards, AIA, NCARB, Zipper Architecture
Living room - mid-sized modern open concept light wood floor living room idea with white walls, a standard fireplace, a metal fireplace and a wall-mounted tv
Living room - mid-sized modern open concept light wood floor living room idea with white walls, a standard fireplace, a metal fireplace and a wall-mounted tv
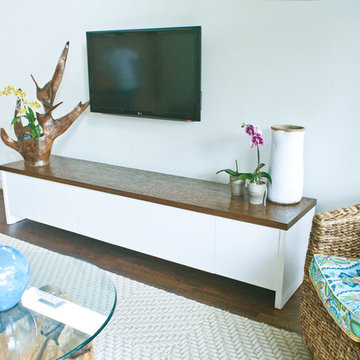
Example of a mid-sized minimalist formal and enclosed dark wood floor and brown floor living room design in Dallas with white walls
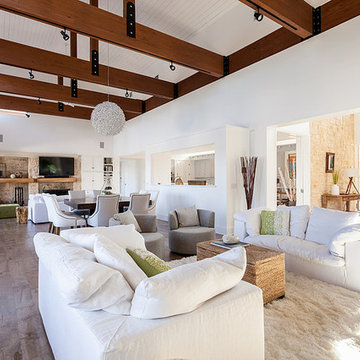
This home is located on Lake Austin and the exterior of the home is stucco with clean lines. Lots of windows allow the fabulous view at the back of the home to be the main art filtering from one room to the next. When the owners purchased this home, their vision was to brighten it up and to make it light and airy. The original home used dark colors and created the Texas Hill Country Tuscan "want to be" decor. Budget was an issue and rather than tear out the cabinets throughout the home we had them painted and used the color to anchor all the other colors we used throughout the home. Celine Coly, interior designer and homeowner worked hand and glove selecting hardwood flooring, tile, plumbing fixtures, etc. to make it all come together while staying within the budget.
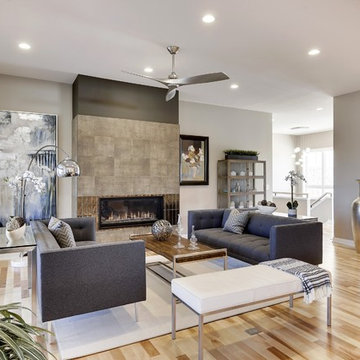
Living room - mid-sized modern open concept light wood floor living room idea in Minneapolis with gray walls, a ribbon fireplace, a tile fireplace and a wall-mounted tv
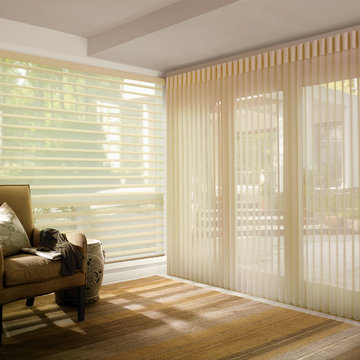
Luminette® For wide windows and sliding doors, our Luminette® Privacy Sheers come in an array of sheer and drapery-like fabrics for unlimited light-control and privacy options.
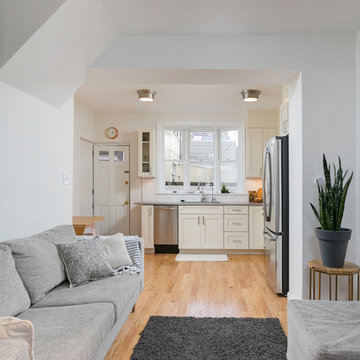
Bellweather Construction, LLC is a trained and certified remodeling and home improvement general contractor that specializes in period-appropriate renovations and energy efficiency improvements. Bellweather's managing partner, William Giesey, has over 20 years of experience providing construction management and design services for high-quality home renovations in Philadelphia and its Main Line suburbs. Will is a BPI-certified building analyst, NARI-certified kitchen and bath remodeler, and active member of his local NARI chapter. He is the acting chairman of a local historical commission and has participated in award-winning restoration and historic preservation projects. His work has been showcased on home tours and featured in magazines.
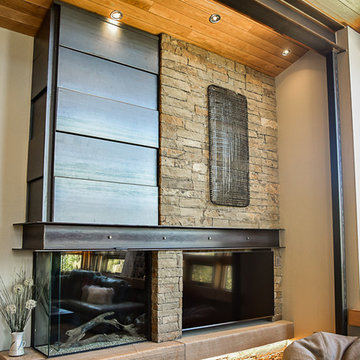
Amy Marie Imagery
Steel mantle and metal panel surround
Mid-sized minimalist open concept and formal beige floor living room photo in Denver with a corner fireplace, a metal fireplace, beige walls and a wall-mounted tv
Mid-sized minimalist open concept and formal beige floor living room photo in Denver with a corner fireplace, a metal fireplace, beige walls and a wall-mounted tv
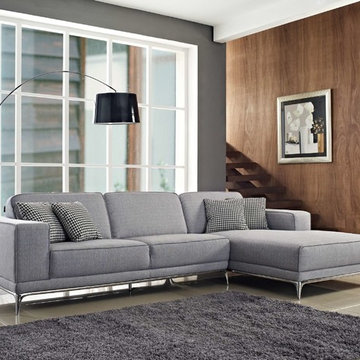
Agata is crafted in modern style based on chromed legs and accented with four contrasting pillows.
Mid-sized minimalist formal and enclosed beige floor living room photo in New York with gray walls, no tv and no fireplace
Mid-sized minimalist formal and enclosed beige floor living room photo in New York with gray walls, no tv and no fireplace
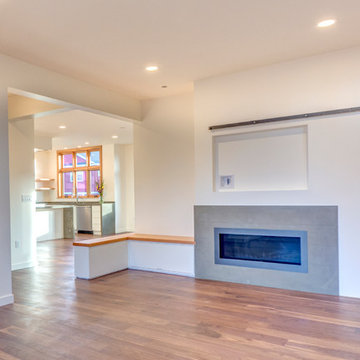
A Beautiful Dominion
Example of a mid-sized minimalist open concept and formal medium tone wood floor living room design in Portland with white walls, a ribbon fireplace, a tile fireplace and a wall-mounted tv
Example of a mid-sized minimalist open concept and formal medium tone wood floor living room design in Portland with white walls, a ribbon fireplace, a tile fireplace and a wall-mounted tv
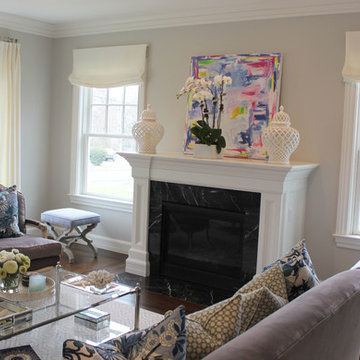
Living Room featuring Custom Relaxed Roman Shades and Drapes by Lynn Chalk in Kravet Dublin Linen in Bleach. Pillows are Chiang Mai Dragon in China Blue and Celerie Kemble Betwixt by Schumacher.
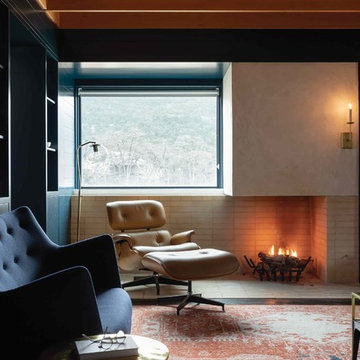
Cozy living room features open corner fireplace with plaster hood. Painted ship-lap siding and exposed ceiling frame completes the space. Open book shelves lead into kitchen.
Photo by Whit Preston
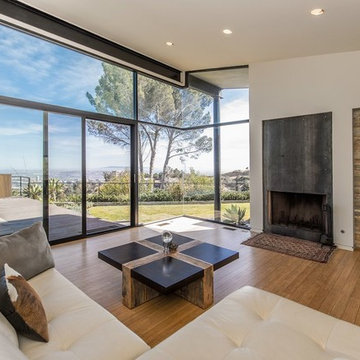
Living room - mid-sized modern open concept bamboo floor and brown floor living room idea in Los Angeles with white walls, a standard fireplace and a metal fireplace
Mid-Sized Modern Living Room Ideas
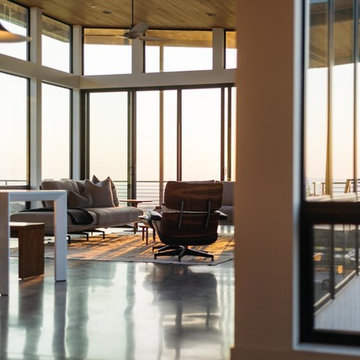
Living room - mid-sized modern open concept concrete floor and gray floor living room idea in Other with white walls, a standard fireplace, a metal fireplace and a tv stand
9

