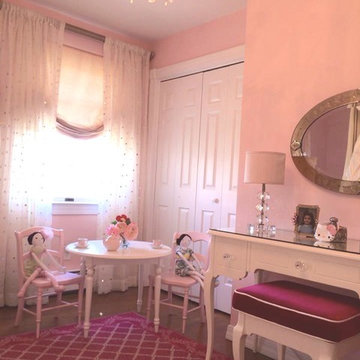Mid-Sized Pink Home Design Ideas

Requirements:
1. Mid Century inspired custom bed design
2. Incorporated, dimmable lighting
3. Incorporated bedside tables that include charging stations and adjustable tops.
4. All to be designed around the client's existing dual adjustable mattresses.
Challenge accepted and completed!!!
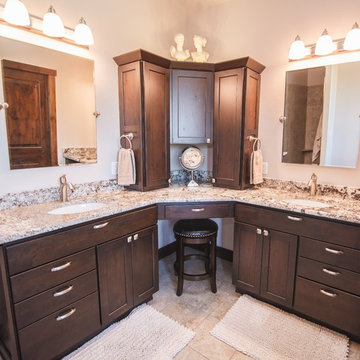
Bathroom Countertop:
-Granite - Alaska Antico
Bathroom Cabinets:
-Starmark Cabinetry
-Door Style: Roseville
-Species: Rustic Alder
-Finish: Hazelnut w/ Ebony Glaze
' http://www.starmarkcabinetry.com/Pages/Products/Colors/Harvest%20with%20Ebony%20glaze.aspx'
Builder:
-Custom Homes by Vernon Leslie
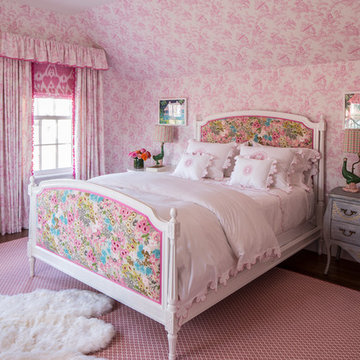
Traditional pink girls bedroom in Nantucket. Preppy florals and hand painted furniture make this beautiful bedroom for a young girl.
Kids' room - mid-sized traditional girl dark wood floor kids' room idea in New York with multicolored walls
Kids' room - mid-sized traditional girl dark wood floor kids' room idea in New York with multicolored walls

The sweet girls who own this room asked for "hot pink" so we delivered! The vintage dresser that we had lacquered provides tons of storage.
Mid-sized transitional girl carpeted and beige floor kids' room photo in Dallas with white walls
Mid-sized transitional girl carpeted and beige floor kids' room photo in Dallas with white walls
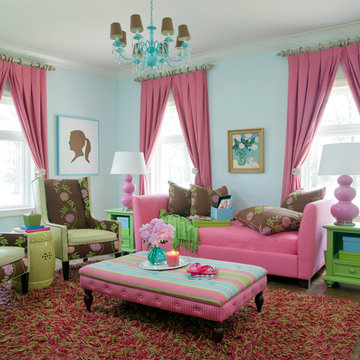
Photography - Nancy Nolan
Walls are Sherwin Williams Buoyant Blue
Inspiration for a mid-sized timeless enclosed medium tone wood floor living room remodel in Little Rock with blue walls
Inspiration for a mid-sized timeless enclosed medium tone wood floor living room remodel in Little Rock with blue walls
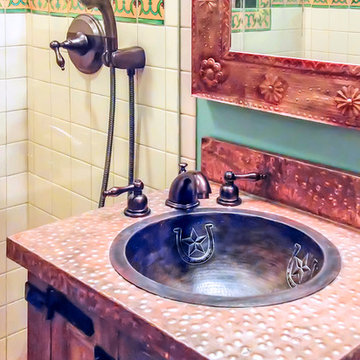
Copper vanity, sink and framed mirror make for a unique bathroom space. Steam shower is inset with hand-painted tile mural and border tiles and surrounded by custom glass enclosure for a luxurious sauna experience right at home.
Bicoastal Interior Design & Architecture
Your home. Your style.

Showcasing our muted pink glass tile this eclectic bathroom is soaked in style.
DESIGN
Project M plus, Oh Joy
PHOTOS
Bethany Nauert
LOCATION
Los Angeles, CA
Tile Shown: 4x12 in Rosy Finch Gloss; 4x4 & 4x12 in Carolina Wren Gloss
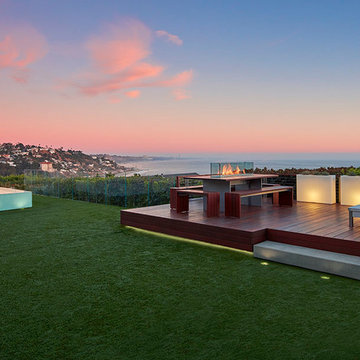
Benny Chan
Inspiration for a mid-sized 1950s backyard deck remodel in Los Angeles with no cover and a fire pit
Inspiration for a mid-sized 1950s backyard deck remodel in Los Angeles with no cover and a fire pit

This freestanding covered patio with an outdoor kitchen and fireplace is the perfect retreat! Just a few steps away from the home, this covered patio is about 500 square feet.
The homeowner had an existing structure they wanted replaced. This new one has a custom built wood
burning fireplace with an outdoor kitchen and is a great area for entertaining.
The flooring is a travertine tile in a Versailles pattern over a concrete patio.
The outdoor kitchen has an L-shaped counter with plenty of space for prepping and serving meals as well as
space for dining.
The fascia is stone and the countertops are granite. The wood-burning fireplace is constructed of the same stone and has a ledgestone hearth and cedar mantle. What a perfect place to cozy up and enjoy a cool evening outside.
The structure has cedar columns and beams. The vaulted ceiling is stained tongue and groove and really
gives the space a very open feel. Special details include the cedar braces under the bar top counter, carriage lights on the columns and directional lights along the sides of the ceiling.
Click Photography

Example of a mid-sized country 3/4 white tile and subway tile gray floor, ceramic tile and single-sink bathroom design in Denver with shaker cabinets, white cabinets, a two-piece toilet, white walls, an undermount sink, white countertops, a built-in vanity and marble countertops

Fun wallpaper, furniture in bright colorful accents, and spectacular views of New York City. Our Oakland studio gave this New York condo a youthful renovation:
Designed by Oakland interior design studio Joy Street Design. Serving Alameda, Berkeley, Orinda, Walnut Creek, Piedmont, and San Francisco.
For more about Joy Street Design, click here:
https://www.joystreetdesign.com/

Mid-sized elegant light wood floor open concept kitchen photo in Minneapolis with a farmhouse sink, shaker cabinets, white cabinets, an island, marble countertops, white backsplash, stone slab backsplash and stainless steel appliances
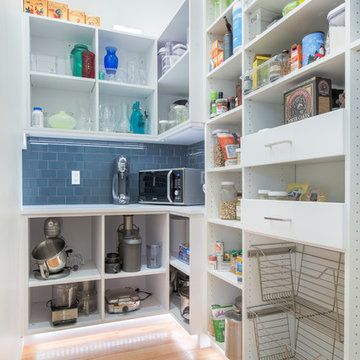
This pantry is cleverly designed to accomodate small appliances that would rather be off the main kitchen counters. Lighting under the cabinets adds a luxurious effect.

Bathroom - mid-sized transitional master black and white tile and mosaic tile mosaic tile floor and white floor bathroom idea in Miami with white cabinets, a two-piece toilet, black walls, an undermount sink, marble countertops, a hinged shower door and recessed-panel cabinets

Scott Johnson
Home office library - mid-sized traditional built-in desk medium tone wood floor home office library idea in Atlanta with a two-sided fireplace and gray walls
Home office library - mid-sized traditional built-in desk medium tone wood floor home office library idea in Atlanta with a two-sided fireplace and gray walls

Since the owner works from home, her office needed to reflect her personality and provide inspiration through color and light.
Inspiration for a mid-sized transitional freestanding desk dark wood floor and brown floor study room remodel in Los Angeles with no fireplace and multicolored walls
Inspiration for a mid-sized transitional freestanding desk dark wood floor and brown floor study room remodel in Los Angeles with no fireplace and multicolored walls
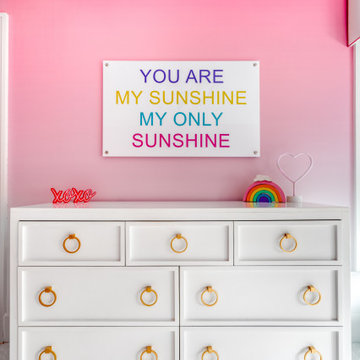
Example of a mid-sized minimalist girl carpeted and white floor kids' bedroom design in New York with pink walls
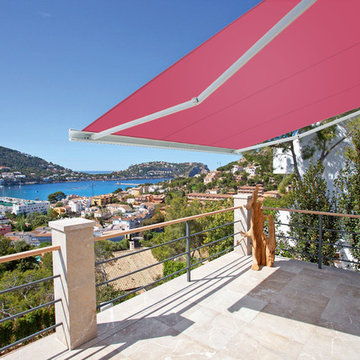
Mid-sized trendy backyard concrete paver patio photo in Other with an awning
Mid-Sized Pink Home Design Ideas
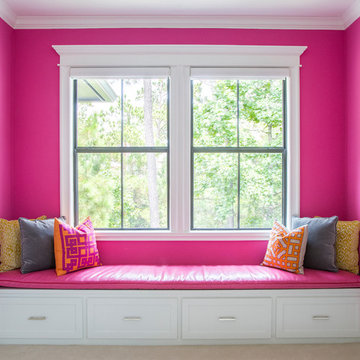
Bold patterns and lively colors flow throughout this playroom. The bay window and built in seating are painted in a vibrant hot pink that pop against the pure white walls.
1

























