Mid-Sized Plywood Floor Kitchen Ideas
Refine by:
Budget
Sort by:Popular Today
1 - 20 of 833 photos
Item 1 of 3
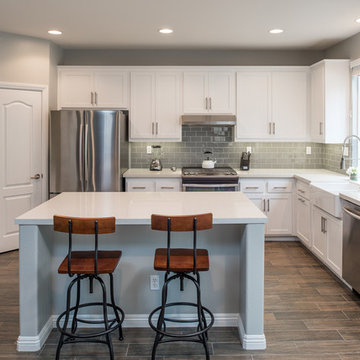
This modern kitchen features a Pental quartz in Sparkling White counter-top with a Lucente glass Morning Fog subway tile backsplash and bright white grout. The cabinets were refaced with a Shaker style door and Richelieu pulls. The cabinets all have under-cap LED dimmable tape lights. The appliances are all stainless steel including the range-hood. The sink is a white apron front style sink.
Photography by Scott Basile
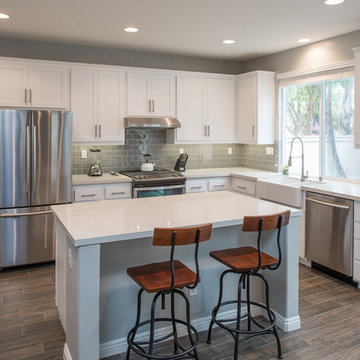
This modern kitchen features a Pental quartz in Sparkling White counter-top with a Lucente glass Morning Fog subway tile backsplash and bright white grout. The cabinets were refaced with a Shaker style door and Richelieu pulls. The cabinets all have under-cap LED dimmable tape lights. The appliances are all stainless steel including the range-hood. The sink is a white apron front style sink.
Photography by Scott Basile
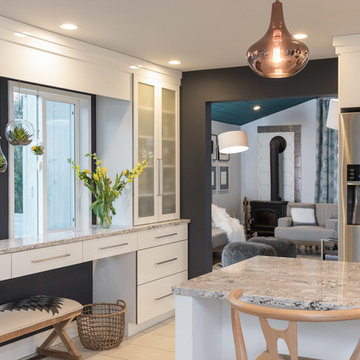
Seacoast RE Photography
Eat-in kitchen - mid-sized scandinavian l-shaped plywood floor eat-in kitchen idea in Manchester with an undermount sink, flat-panel cabinets, white cabinets, quartz countertops, multicolored backsplash, glass sheet backsplash, stainless steel appliances and an island
Eat-in kitchen - mid-sized scandinavian l-shaped plywood floor eat-in kitchen idea in Manchester with an undermount sink, flat-panel cabinets, white cabinets, quartz countertops, multicolored backsplash, glass sheet backsplash, stainless steel appliances and an island
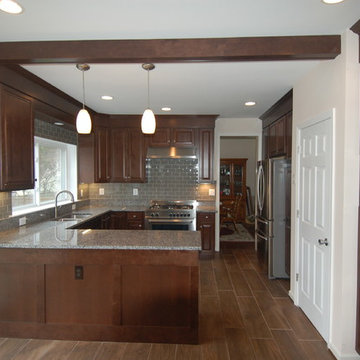
Converted a small, builder grade kitchen into a roomy, smart and well defined space by removing unnecessary closets and partitions
Example of a mid-sized transitional u-shaped plywood floor eat-in kitchen design in DC Metro with an undermount sink, shaker cabinets, dark wood cabinets, granite countertops, gray backsplash, glass tile backsplash, stainless steel appliances and a peninsula
Example of a mid-sized transitional u-shaped plywood floor eat-in kitchen design in DC Metro with an undermount sink, shaker cabinets, dark wood cabinets, granite countertops, gray backsplash, glass tile backsplash, stainless steel appliances and a peninsula
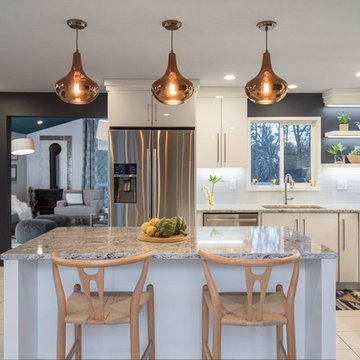
Seacoast RE Photography
Eat-in kitchen - mid-sized scandinavian l-shaped plywood floor eat-in kitchen idea in Manchester with an undermount sink, flat-panel cabinets, white cabinets, quartz countertops, multicolored backsplash, glass sheet backsplash, stainless steel appliances and an island
Eat-in kitchen - mid-sized scandinavian l-shaped plywood floor eat-in kitchen idea in Manchester with an undermount sink, flat-panel cabinets, white cabinets, quartz countertops, multicolored backsplash, glass sheet backsplash, stainless steel appliances and an island
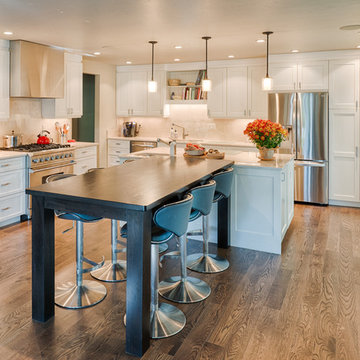
William Horton, www.horton.com/architecture
Example of a mid-sized minimalist l-shaped plywood floor eat-in kitchen design in Denver with a drop-in sink, shaker cabinets, white cabinets, granite countertops, white backsplash, stainless steel appliances and two islands
Example of a mid-sized minimalist l-shaped plywood floor eat-in kitchen design in Denver with a drop-in sink, shaker cabinets, white cabinets, granite countertops, white backsplash, stainless steel appliances and two islands
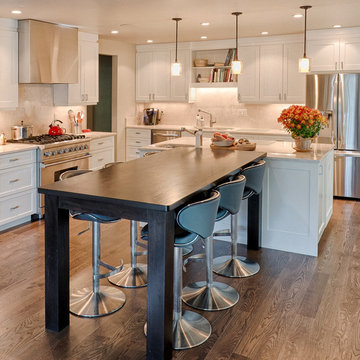
William Horton, www.horton.com/architecture
Example of a mid-sized trendy l-shaped plywood floor open concept kitchen design in Denver with a drop-in sink, shaker cabinets, white cabinets, granite countertops, white backsplash, stainless steel appliances and two islands
Example of a mid-sized trendy l-shaped plywood floor open concept kitchen design in Denver with a drop-in sink, shaker cabinets, white cabinets, granite countertops, white backsplash, stainless steel appliances and two islands
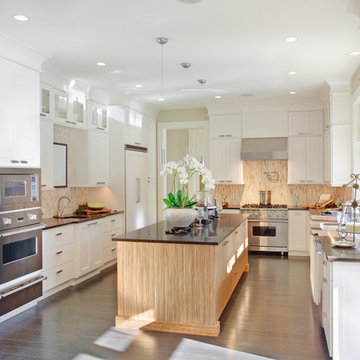
Eat-in kitchen - mid-sized transitional u-shaped plywood floor eat-in kitchen idea in DC Metro with an undermount sink, shaker cabinets, white cabinets, quartz countertops, multicolored backsplash, mosaic tile backsplash, stainless steel appliances and an island
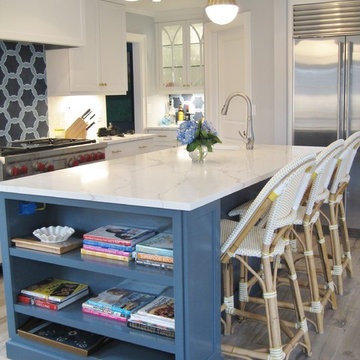
Photo: Christine FitzPatrick
Island bookcase.
Mid-sized transitional u-shaped plywood floor and brown floor kitchen photo in New York with quartz countertops, stainless steel appliances, an island, an undermount sink, shaker cabinets, white cabinets, multicolored backsplash and porcelain backsplash
Mid-sized transitional u-shaped plywood floor and brown floor kitchen photo in New York with quartz countertops, stainless steel appliances, an island, an undermount sink, shaker cabinets, white cabinets, multicolored backsplash and porcelain backsplash
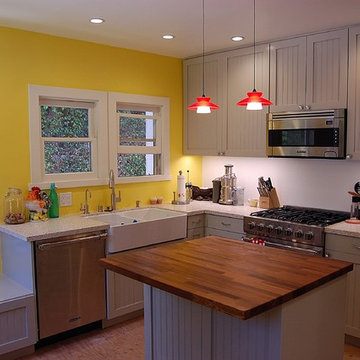
Cottage Kitchen Remodel
Enclosed kitchen - mid-sized traditional l-shaped plywood floor enclosed kitchen idea in Los Angeles with a farmhouse sink, beaded inset cabinets, gray cabinets, solid surface countertops, stainless steel appliances and an island
Enclosed kitchen - mid-sized traditional l-shaped plywood floor enclosed kitchen idea in Los Angeles with a farmhouse sink, beaded inset cabinets, gray cabinets, solid surface countertops, stainless steel appliances and an island
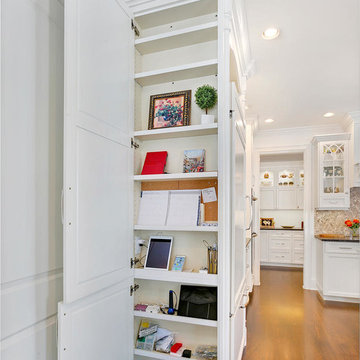
Mid-sized transitional l-shaped plywood floor eat-in kitchen photo in New York with a farmhouse sink, recessed-panel cabinets, white cabinets, stainless steel appliances and an island
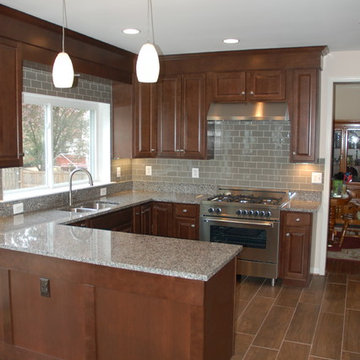
Converted a small, builder grade kitchen into a roomy, smart and well defined space by removing unnecessary closets and partitions
Example of a mid-sized transitional u-shaped plywood floor eat-in kitchen design in DC Metro with an undermount sink, shaker cabinets, dark wood cabinets, granite countertops, gray backsplash, glass tile backsplash, stainless steel appliances and a peninsula
Example of a mid-sized transitional u-shaped plywood floor eat-in kitchen design in DC Metro with an undermount sink, shaker cabinets, dark wood cabinets, granite countertops, gray backsplash, glass tile backsplash, stainless steel appliances and a peninsula
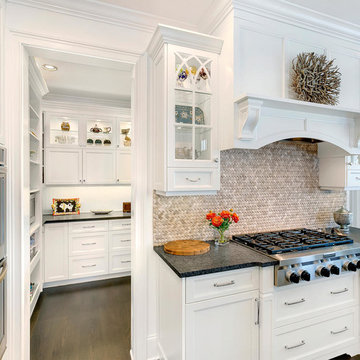
Example of a mid-sized transitional l-shaped plywood floor eat-in kitchen design in New York with a farmhouse sink, recessed-panel cabinets, white cabinets, stainless steel appliances and an island
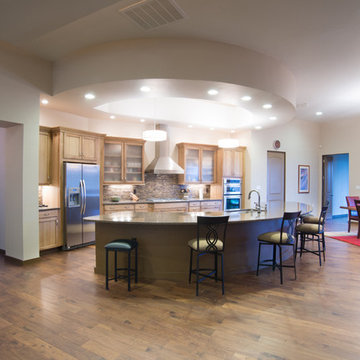
Mid-sized trendy single-wall plywood floor open concept kitchen photo in Albuquerque with an undermount sink, glass-front cabinets, light wood cabinets, multicolored backsplash, stainless steel appliances and an island
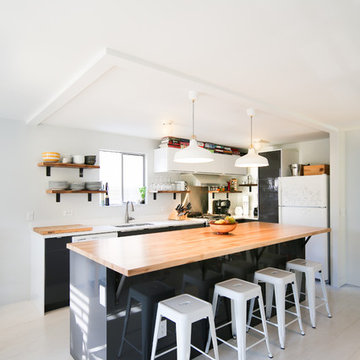
Studio Zerbey Architecture + Design
Mid-sized minimalist l-shaped plywood floor open concept kitchen photo in Seattle with a single-bowl sink, flat-panel cabinets, white cabinets, wood countertops, white backsplash, stainless steel appliances and an island
Mid-sized minimalist l-shaped plywood floor open concept kitchen photo in Seattle with a single-bowl sink, flat-panel cabinets, white cabinets, wood countertops, white backsplash, stainless steel appliances and an island
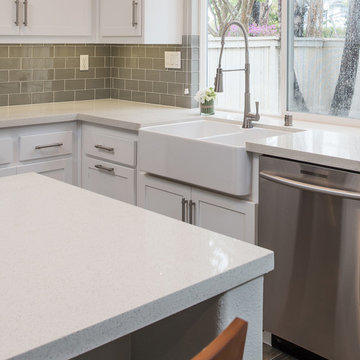
This modern kitchen features a Pental quartz in Sparkling White counter-top with a Lucente glass Morning Fog subway tile backsplash and bright white grout. The cabinets were refaced with a Shaker style door and Richelieu pulls. The cabinets all have under-cap LED dimmable tape lights. The appliances are all stainless steel including the range-hood. The sink is a white apron front style sink.
Photography by Scott Basile
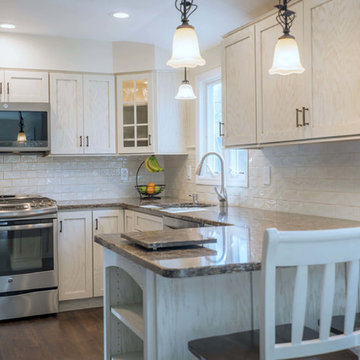
This Red Oak kitchen was designed with Starmark cabinets in the Bridgeport door style. Featuring a Macadamia Tinted Varnish finish, the Cambria Hampshire countertop adds to the appeal of this stunning red oak kitchen.
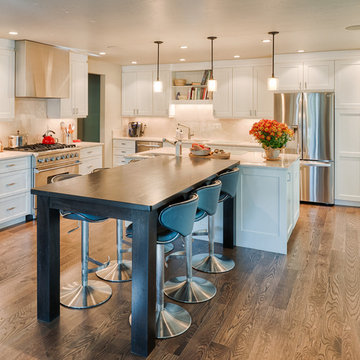
William Horton, www.horton.com/architecture
Inspiration for a mid-sized contemporary l-shaped plywood floor open concept kitchen remodel in Denver with a drop-in sink, shaker cabinets, white cabinets, granite countertops, white backsplash, stainless steel appliances and two islands
Inspiration for a mid-sized contemporary l-shaped plywood floor open concept kitchen remodel in Denver with a drop-in sink, shaker cabinets, white cabinets, granite countertops, white backsplash, stainless steel appliances and two islands
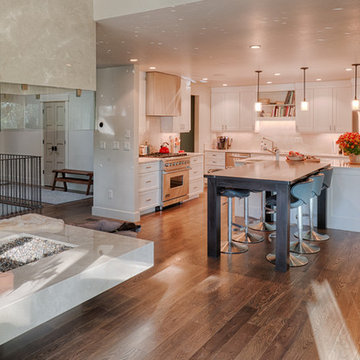
William Horton, www.horton.com/architecture
Open concept kitchen - mid-sized contemporary l-shaped plywood floor open concept kitchen idea in Denver with a drop-in sink, shaker cabinets, white cabinets, granite countertops, white backsplash, stainless steel appliances and two islands
Open concept kitchen - mid-sized contemporary l-shaped plywood floor open concept kitchen idea in Denver with a drop-in sink, shaker cabinets, white cabinets, granite countertops, white backsplash, stainless steel appliances and two islands
Mid-Sized Plywood Floor Kitchen Ideas
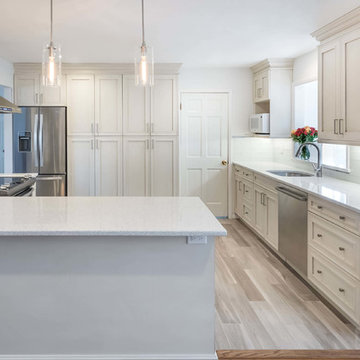
This maple kitchen was designed with Ultracraft Destiny cabinets in the Crystal Lake door style. Featuring a Melted Brie Paint finish, this kitchen provides an elegant vibe that sets the tone for the entire home.
1





