Mid-Sized Porcelain Tile Living Room Ideas
Refine by:
Budget
Sort by:Popular Today
1 - 20 of 7,453 photos
Item 1 of 3
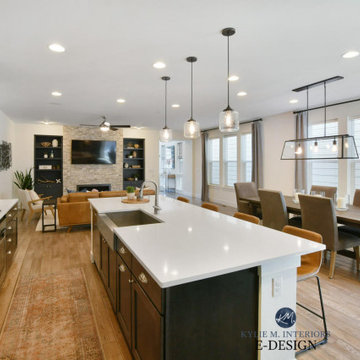
Beautiful photo of the living room in an open concept with the kitchen and dining room. Fireplace with stacked stone and built-ins painted Benjamin Moore Cheating Heart with Pure White on the walls, trim and ceiling. I'm an Online Virtual Paint Color consultant and helped with the paint colours for this space.

Example of a mid-sized minimalist formal and open concept porcelain tile and beige floor living room design in Miami with white walls, no fireplace and a wall-mounted tv
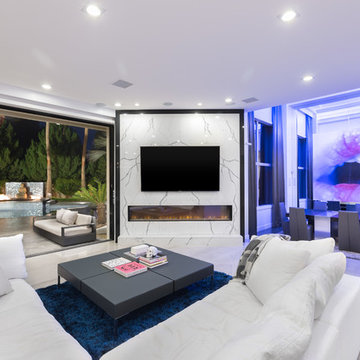
Photography: David Marquardt
Living room - mid-sized contemporary open concept porcelain tile and white floor living room idea in Las Vegas with white walls, a corner fireplace, a stone fireplace and a wall-mounted tv
Living room - mid-sized contemporary open concept porcelain tile and white floor living room idea in Las Vegas with white walls, a corner fireplace, a stone fireplace and a wall-mounted tv

At our San Salvador project, we did a complete kitchen remodel, redesigned the fireplace in the living room and installed all new porcelain wood-looking tile throughout.
Before the kitchen was outdated, very dark and closed in with a soffit lid and old wood cabinetry. The fireplace wall was original to the home and needed to be redesigned to match the new modern style. We continued the porcelain tile from an earlier phase to go into the newly remodeled areas. We completely removed the lid above the kitchen, creating a much more open and inviting space. Then we opened up the pantry wall that previously closed in the kitchen, allowing a new view and creating a modern bar area.
The young family wanted to brighten up the space with modern selections, finishes and accessories. Our clients selected white textured laminate cabinetry for the kitchen with marble-looking quartz countertops and waterfall edges for the island with mid-century modern barstools. For the backsplash, our clients decided to do something more personalized by adding white marble porcelain tile, installed in a herringbone pattern. In the living room, for the new fireplace design we moved the TV above the firebox for better viewing and brought it all the way up to the ceiling. We added a neutral stone-looking porcelain tile and floating shelves on each side to complete the modern style of the home.
Our clients did a great job furnishing and decorating their house, it almost felt like it was staged which we always appreciate and love.

Steve Keating
Example of a mid-sized minimalist open concept porcelain tile and white floor living room design in Seattle with white walls, a ribbon fireplace, a stone fireplace and a wall-mounted tv
Example of a mid-sized minimalist open concept porcelain tile and white floor living room design in Seattle with white walls, a ribbon fireplace, a stone fireplace and a wall-mounted tv
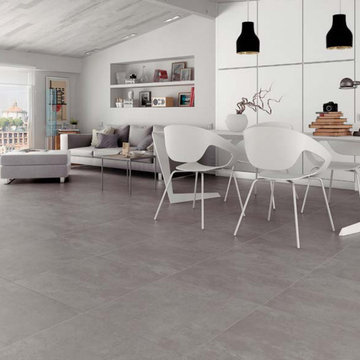
Mid-sized trendy open concept porcelain tile and gray floor living room photo in Miami

Living room - mid-sized contemporary formal and enclosed porcelain tile and gray floor living room idea in San Francisco with beige walls, a ribbon fireplace, no tv and a stone fireplace
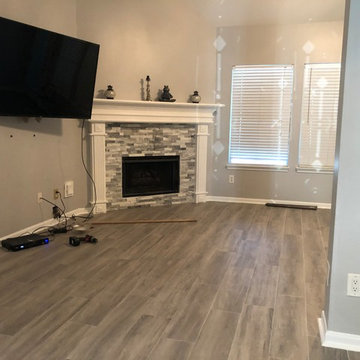
Example of a mid-sized minimalist enclosed porcelain tile and gray floor living room design in Houston with gray walls, a corner fireplace, a stone fireplace and a wall-mounted tv
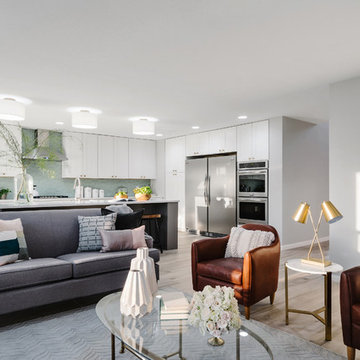
Mid-sized minimalist open concept porcelain tile living room photo in Austin with gray walls, a corner fireplace, a stone fireplace and a wall-mounted tv
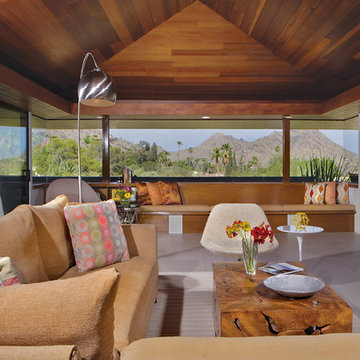
A wheat colored sectional provides contrast with the neutral porcelain tile floor and white walls. Natural stone columns and a toungue in groove wood ceiling bring the mountain landscape to the interior.
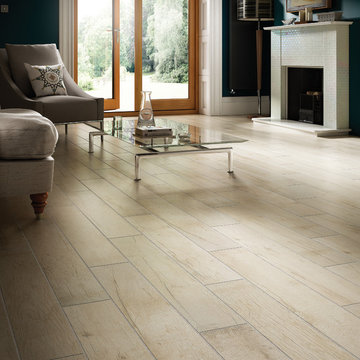
Photo features Historic Bridge, Upper Ferry in 6x36 | Additional colors available: Old Hollow, Banks Bridge and Old Forge
As a wholesale importer and distributor of tile, brick, and stone, we maintain a significant inventory to supply dealers, designers, architects, and tile setters. Although we only sell to the trade, our showroom is open to the public for product selection.
We have five showrooms in the Northwest and are the premier tile distributor for Idaho, Montana, Wyoming, and Eastern Washington. Our corporate branch is located in Boise, Idaho.
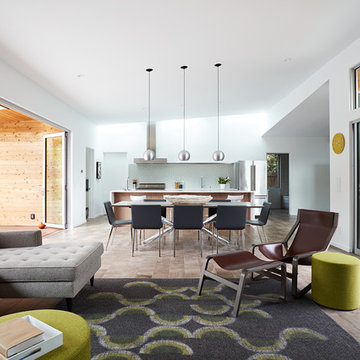
Mariko Reed
Example of a mid-sized 1960s formal and open concept porcelain tile and beige floor living room design in San Francisco with white walls
Example of a mid-sized 1960s formal and open concept porcelain tile and beige floor living room design in San Francisco with white walls
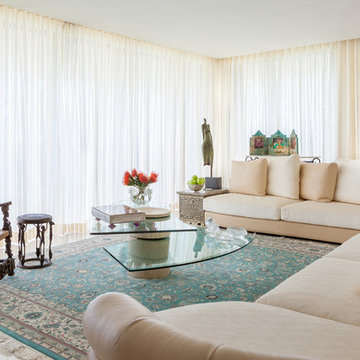
Living Room
Mid-sized eclectic formal and open concept porcelain tile living room photo in Miami with beige walls and no tv
Mid-sized eclectic formal and open concept porcelain tile living room photo in Miami with beige walls and no tv
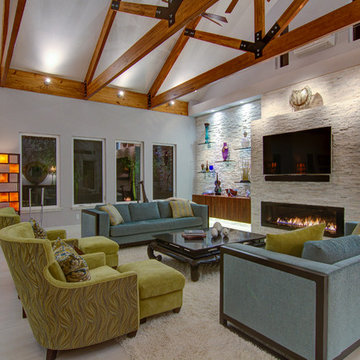
The Pearl is a Contemporary styled Florida Tropical home. The Pearl was designed and built by Josh Wynne Construction. The design was a reflection of the unusually shaped lot which is quite pie shaped. This green home is expected to achieve the LEED Platinum rating and is certified Energy Star, FGBC Platinum and FPL BuildSmart. Photos by Ryan Gamma
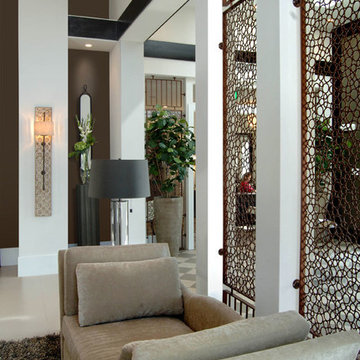
Mid-sized trendy formal and open concept porcelain tile living room photo in Miami with white walls, no fireplace and no tv
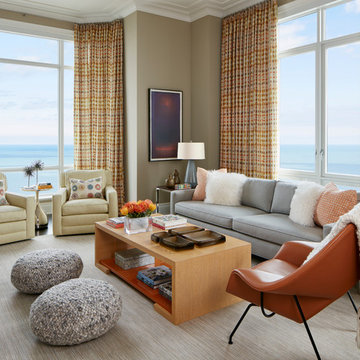
Living room - mid-sized transitional formal and open concept porcelain tile and beige floor living room idea in Chicago with beige walls
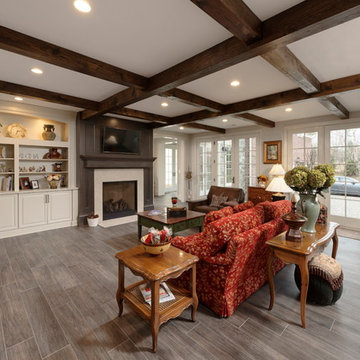
Bob Narod Photography
Mid-sized elegant open concept porcelain tile and gray floor living room photo in DC Metro with a standard fireplace, a stone fireplace and a wall-mounted tv
Mid-sized elegant open concept porcelain tile and gray floor living room photo in DC Metro with a standard fireplace, a stone fireplace and a wall-mounted tv
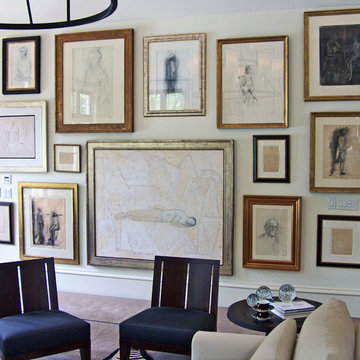
One significant and interesting way to update a space is to cover it with frames of various sizes. In this application, Pineapple House designers keep a visual theme in mind -- figure drawings -- but use a variety of frames. Alll except the largest frame have another common element -- a matt around the image.
Pineapple House Photography
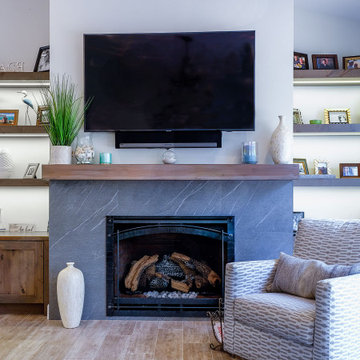
This cozy living room consists of Kraftmaid cabinetry, Putnam style doors, soft-close hardware, floating shelves, and undercabinet lighting all backed by a limited lifetime warranty.
Mid-Sized Porcelain Tile Living Room Ideas
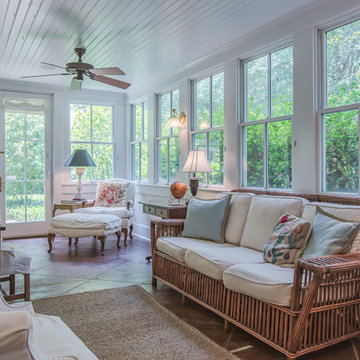
Southern Charm and Sophistication at it's best! Stunning Historic Magnolia River Front Estate. Known as The Governor's Club circa 1900 the property is situated on approx 2 acres of lush well maintained grounds featuring Fresh Water Springs, Aged Magnolias and Massive Live Oaks. Property includes Main House (2 bedrooms, 2.5 bath, Lvg Rm, Dining Rm, Kitchen, Library, Office, 3 car garage, large porches, garden with fountain), Magnolia House (2 Guest Apartments each consisting of 2 bedrooms, 2 bathrooms, Kitchen, Dining Rm, Sitting Area), River House (3 bedrooms, 2 bathrooms, Lvg Rm, Dining Rm, Kitchen, river front porches), Pool House (Heated Gunite Pool and Spa, Entertainment Room/ Sitting Area, Kitchen, Bathroom), and Boat House (River Front Pier, 3 Covered Boat Slips, area for Outdoor Kitchen, Theater with Projection Screen, 3 children's play area, area ready for 2 built in bunk beds, sleeping 4). Full Home Generator System.
Call or email Erin E. Kaiser with Kaiser Sotheby's International Realty at 251-752-1640 / erin@kaisersir.com for more info!
1





