Mid-Sized Red Powder Room Ideas
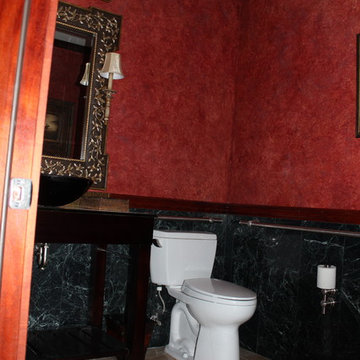
Powder room - mid-sized traditional blue tile and marble tile powder room idea in Albuquerque with open cabinets, dark wood cabinets, a two-piece toilet, red walls and a vessel sink

The boldness of the tiles black and white pattern with its overall whimsical pattern made the selection a perfect fit for a playful and innovative room.
.
I liked the way the different shapes blend into each other, hardly indistinguishable from one another, yet decipherable. His shapes are visual mazes, archetypal ideograms of a sort. At a distance, they form a pattern; up close, they form a story. Many of the themes are about people and their connections to each other. Some are visually explicit; others are more reflective and discreet. Most are just fun and whimsical, appealing to children and to the uninhibited in us. They are also primitive in their bold lines and graphic imagery. Many shapes are of monsters and scary beings, relaying the innate fears of childhood and the exterior landscape of the reality of city life. In effect, they are graffiti like patterns, yet indelibly marked in our subconscious. In addition, the basic black, white, and red colors so essential to Haring’s work express the boldness and basic instincts of color and form.
In addition, my passion for both design and art found their aesthetic confluence in the expression of this whimsical statement of idea and function.
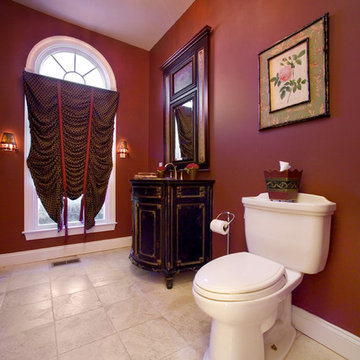
Traditional bathroom remodeled by Baxter Construction
Example of a mid-sized classic white tile and ceramic tile powder room design in Kansas City with a one-piece toilet and red walls
Example of a mid-sized classic white tile and ceramic tile powder room design in Kansas City with a one-piece toilet and red walls
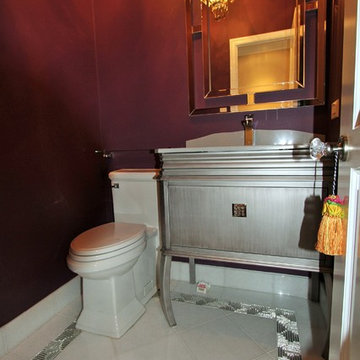
Example of a mid-sized transitional white tile powder room design in DC Metro with an undermount sink, furniture-like cabinets, gray cabinets, quartz countertops, a one-piece toilet and purple walls
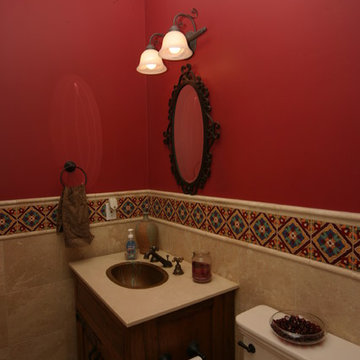
Example of a mid-sized tuscan ceramic tile powder room design in Orange County with shaker cabinets, dark wood cabinets, a two-piece toilet, red walls, a drop-in sink and marble countertops
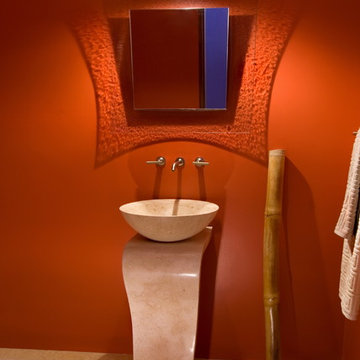
Darren Stevenson
Inspiration for a mid-sized contemporary limestone floor and beige floor powder room remodel in Phoenix with orange walls, a pedestal sink, limestone countertops and beige countertops
Inspiration for a mid-sized contemporary limestone floor and beige floor powder room remodel in Phoenix with orange walls, a pedestal sink, limestone countertops and beige countertops
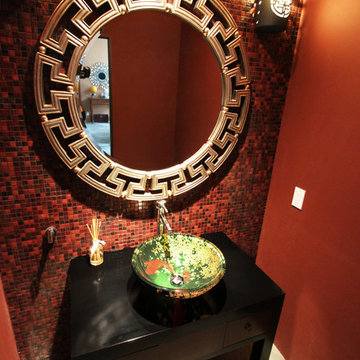
Asian powder room with Hakatai mosaic glass tile wall as backdrop, Asian vanity with Koi vessel sink, modern faucet in bamboo shape, Asian wall sconces and dramatic golden mirror. Floor is polished concrete.
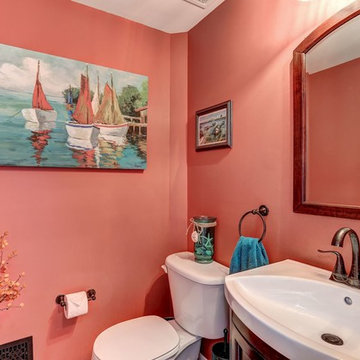
This small powder room is big on drama. from the coral color on the walls, to the striking artwork and arched mirror, The accents add perfect touches to complete the overall design.
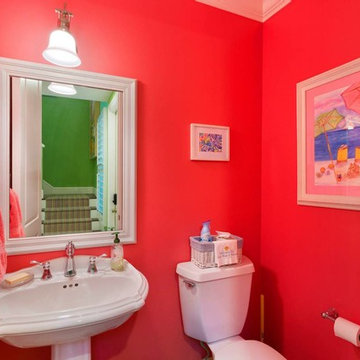
Powder Room
Mid-sized beach style ceramic tile and beige floor powder room photo in Miami with a one-piece toilet, pink walls and a pedestal sink
Mid-sized beach style ceramic tile and beige floor powder room photo in Miami with a one-piece toilet, pink walls and a pedestal sink
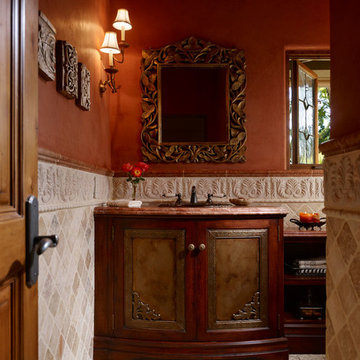
This lovely home began as a complete remodel to a 1960 era ranch home. Warm, sunny colors and traditional details fill every space. The colorful gazebo overlooks the boccii court and a golf course. Shaded by stately palms, the dining patio is surrounded by a wrought iron railing. Hand plastered walls are etched and styled to reflect historical architectural details. The wine room is located in the basement where a cistern had been.
Project designed by Susie Hersker’s Scottsdale interior design firm Design Directives. Design Directives is active in Phoenix, Paradise Valley, Cave Creek, Carefree, Sedona, and beyond.
For more about Design Directives, click here: https://susanherskerasid.com/

This lovely home began as a complete remodel to a 1960 era ranch home. Warm, sunny colors and traditional details fill every space. The colorful gazebo overlooks the boccii court and a golf course. Shaded by stately palms, the dining patio is surrounded by a wrought iron railing. Hand plastered walls are etched and styled to reflect historical architectural details. The wine room is located in the basement where a cistern had been.
Project designed by Susie Hersker’s Scottsdale interior design firm Design Directives. Design Directives is active in Phoenix, Paradise Valley, Cave Creek, Carefree, Sedona, and beyond.
For more about Design Directives, click here: https://susanherskerasid.com/
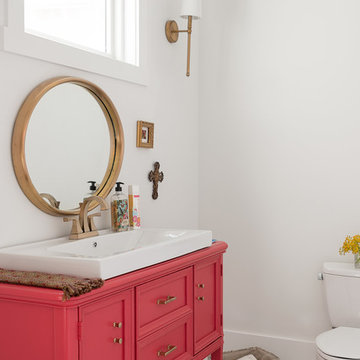
A fun Bold Salmon color was used to refinish this reclaimed buffet now powder room vanity. Gold accents and white walls and painted white wood flooring make the vanity really pop!
Bathroom Design by- Dawn D Totty DESIGNS
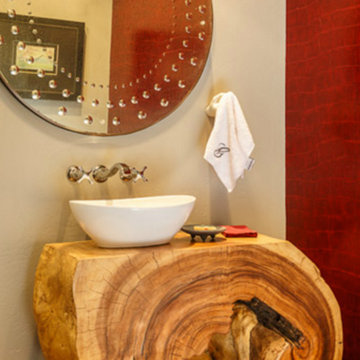
Inspiration for a mid-sized rustic powder room remodel in Denver with a vessel sink, furniture-like cabinets, light wood cabinets, red walls and wood countertops
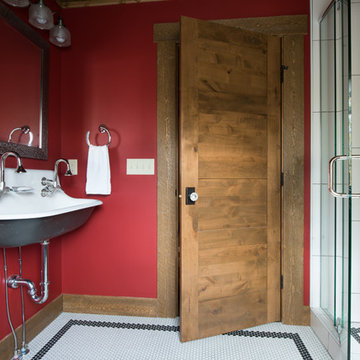
Inspiration for a mid-sized rustic powder room remodel in Minneapolis with a wall-mount sink, flat-panel cabinets, medium tone wood cabinets, a one-piece toilet and red walls
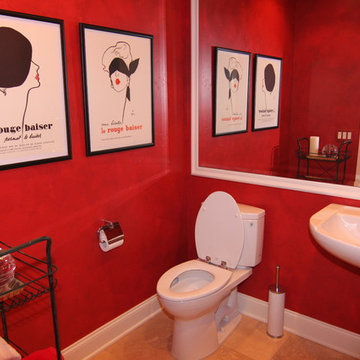
This La Jolla Village vacation condo was flooded from ceiling to the base boards due to major leak from upstairs unit. These are the restoration/remodel results - Robin Marroquin
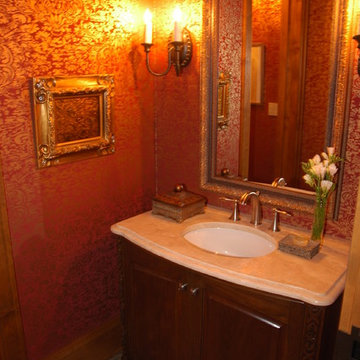
Mid-sized elegant slate floor powder room photo in Minneapolis with an undermount sink, furniture-like cabinets, dark wood cabinets and red walls
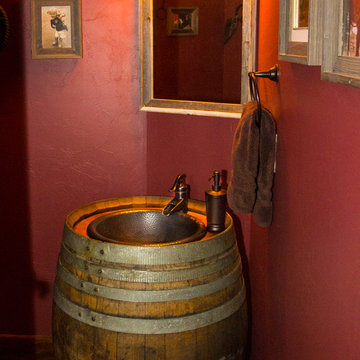
Example of a mid-sized mountain style ceramic tile and brown floor powder room design in Denver with red walls, a drop-in sink and furniture-like cabinets
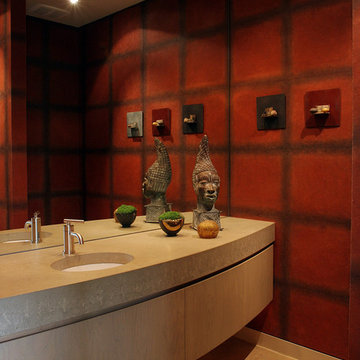
The powder room has a hand painted wall covering, curved, floating vanity, and wall to wall and counter to ceiling mirror.
Mid-sized trendy concrete floor and beige floor powder room photo in San Francisco with a wall-mount toilet, red walls, an undermount sink, limestone countertops, flat-panel cabinets and beige cabinets
Mid-sized trendy concrete floor and beige floor powder room photo in San Francisco with a wall-mount toilet, red walls, an undermount sink, limestone countertops, flat-panel cabinets and beige cabinets
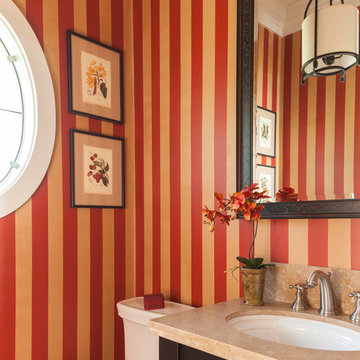
Gelotte Hommas Architecture
John Granen Photography
Powder room - mid-sized traditional powder room idea in Seattle with an undermount sink, dark wood cabinets, granite countertops, a one-piece toilet and multicolored walls
Powder room - mid-sized traditional powder room idea in Seattle with an undermount sink, dark wood cabinets, granite countertops, a one-piece toilet and multicolored walls
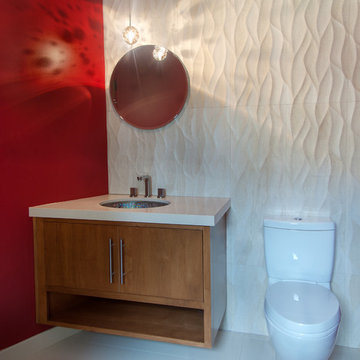
Arnona Oren
Inspiration for a mid-sized contemporary powder room remodel in San Francisco
Inspiration for a mid-sized contemporary powder room remodel in San Francisco
Mid-Sized Red Powder Room Ideas
1





