Mid-Sized Shiplap Wall Family Room Ideas
Refine by:
Budget
Sort by:Popular Today
1 - 20 of 210 photos
Item 1 of 3

Country farmhouse with joined family room and kitchen.
Family room - mid-sized farmhouse open concept medium tone wood floor, brown floor and shiplap wall family room idea in Seattle with white walls, no fireplace and a wall-mounted tv
Family room - mid-sized farmhouse open concept medium tone wood floor, brown floor and shiplap wall family room idea in Seattle with white walls, no fireplace and a wall-mounted tv

The homeowner provided us an inspiration photo for this built in electric fireplace with shiplap, shelving and drawers. We brought the project to life with Fashion Cabinets white painted cabinets and shelves, MDF shiplap and a Dimplex Ignite fireplace.

Inspiration for a mid-sized country open concept medium tone wood floor, brown floor, exposed beam and shiplap wall family room remodel in Austin with white walls, a standard fireplace, a shiplap fireplace and a wall-mounted tv

Example of a mid-sized farmhouse enclosed light wood floor, beige floor, coffered ceiling and shiplap wall family room design in Chicago with a stone fireplace and a wall-mounted tv
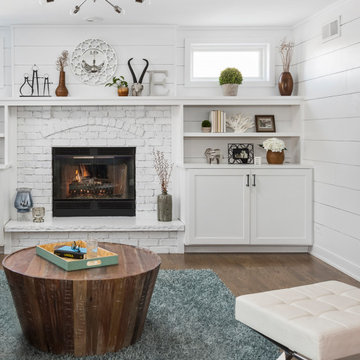
Photography by Picture Perfect House
Example of a mid-sized transitional open concept medium tone wood floor, gray floor and shiplap wall family room design in Chicago with white walls, a standard fireplace, a brick fireplace and a wall-mounted tv
Example of a mid-sized transitional open concept medium tone wood floor, gray floor and shiplap wall family room design in Chicago with white walls, a standard fireplace, a brick fireplace and a wall-mounted tv
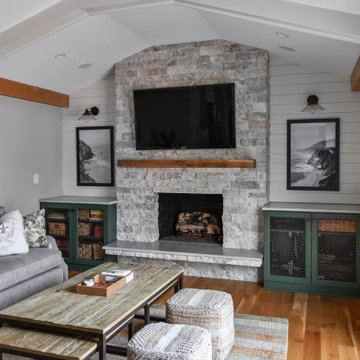
Family Room Remodel
Mid-sized cottage enclosed light wood floor, exposed beam and shiplap wall family room photo in Chicago with beige walls, a standard fireplace, a stone fireplace and a wall-mounted tv
Mid-sized cottage enclosed light wood floor, exposed beam and shiplap wall family room photo in Chicago with beige walls, a standard fireplace, a stone fireplace and a wall-mounted tv

Mid-sized farmhouse open concept dark wood floor, brown floor, exposed beam and shiplap wall family room photo in Austin with white walls, a standard fireplace, a metal fireplace and no tv
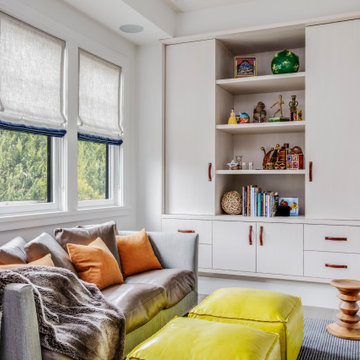
TEAM:
Architect: LDa Architecture & Interiors
Interior Design: LDa Architecture & Interiors
Builder: Curtin Construction
Landscape Architect: Gregory Lombardi Design
Photographer: Greg Premru Photography
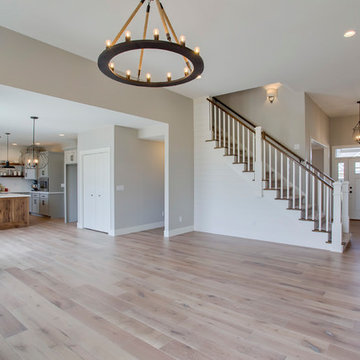
The centerpiece of the living area in this new Cherrydale home by Nelson Builders is a shiplap clad staircase, serving as the focal point of the room.
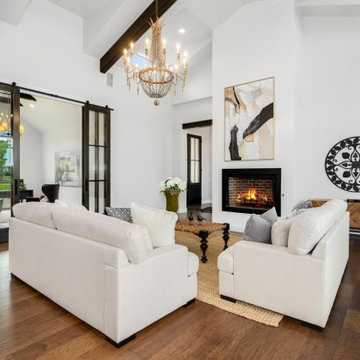
Mid-sized cottage open concept dark wood floor, brown floor, exposed beam and shiplap wall family room photo in Austin with white walls, a standard fireplace, a metal fireplace and no tv

Tripp Smith
Mid-sized elegant enclosed light wood floor, brown floor and shiplap wall family room library photo in Charleston with brown walls, a standard fireplace, a brick fireplace and a tv stand
Mid-sized elegant enclosed light wood floor, brown floor and shiplap wall family room library photo in Charleston with brown walls, a standard fireplace, a brick fireplace and a tv stand
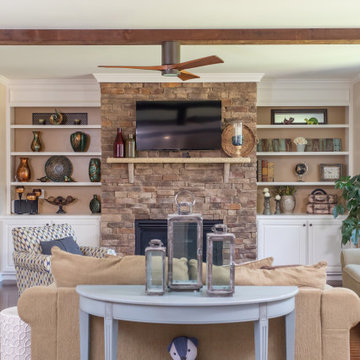
Adding Architectural details to this Builder Grade House turned it into a spectacular HOME with personality. The inspiration started when the homeowners added a great wood feature to the entry way wall. We designed wood ceiling beams, posts, mud room entry and vent hood over the range. We stained wood in the sunroom to match. Then we added new lighting and fans. The new backsplash ties everything together. The Pot Filler added the crowning touch! NO Longer Builder Boring!
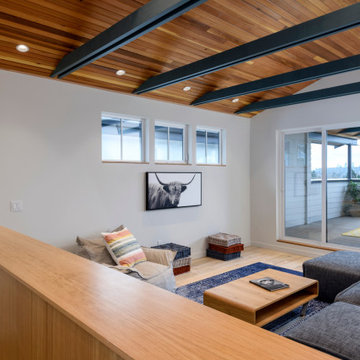
Mid-sized trendy open concept light wood floor, vaulted ceiling and shiplap wall family room photo in Seattle with white walls, no fireplace and a wall-mounted tv
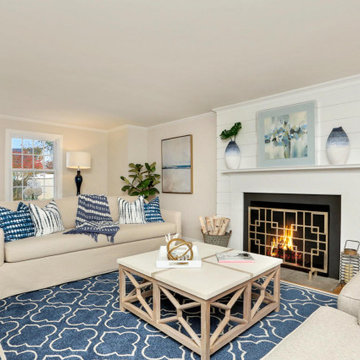
Inspiration for a mid-sized coastal open concept medium tone wood floor and shiplap wall family room remodel in New York with gray walls, a standard fireplace, a stone fireplace and a wall-mounted tv
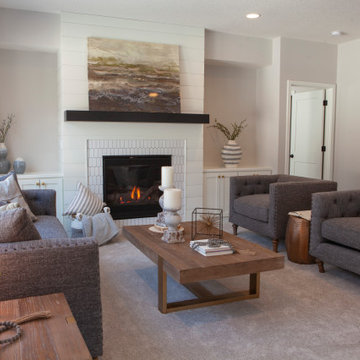
Mid-sized arts and crafts open concept carpeted, gray floor and shiplap wall family room photo in Minneapolis with gray walls, a standard fireplace, a tile fireplace and a corner tv
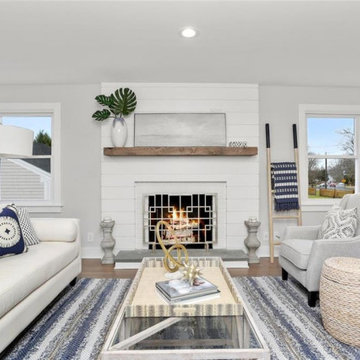
Family room - mid-sized transitional open concept medium tone wood floor and shiplap wall family room idea in New York with gray walls, a standard fireplace, a stone fireplace and a wall-mounted tv
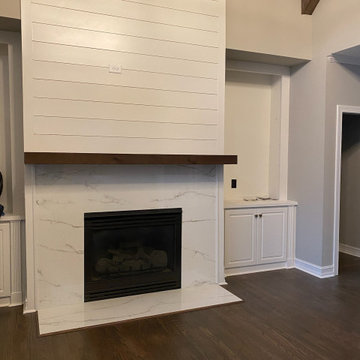
Porcelain Fireplace surround with shiplap going up to the ceiling
Example of a mid-sized minimalist open concept vaulted ceiling and shiplap wall family room design in Other with beige walls, a hanging fireplace and a tile fireplace
Example of a mid-sized minimalist open concept vaulted ceiling and shiplap wall family room design in Other with beige walls, a hanging fireplace and a tile fireplace
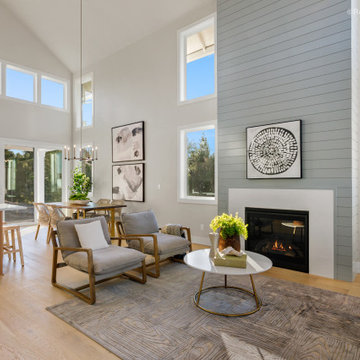
Open concept floorplan with Kitchen, Great Room and Dining. High ceilings. Wall color SW 9165 Gossamer Vail
Ship lap on fireplace chase from floor to ceiling.

Family room - mid-sized farmhouse enclosed medium tone wood floor, brown floor, exposed beam and shiplap wall family room idea in Atlanta with white walls, a standard fireplace and a brick fireplace
Mid-Sized Shiplap Wall Family Room Ideas
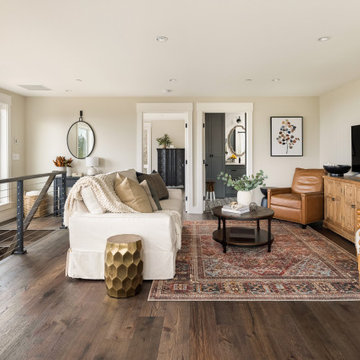
Mid-sized cottage open concept dark wood floor and shiplap wall family room photo in Portland with white walls, no fireplace and a tv stand
1





