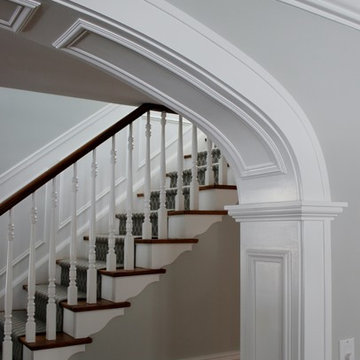All Wall Treatments Mid-Sized Staircase Ideas
Refine by:
Budget
Sort by:Popular Today
1 - 20 of 2,454 photos
Item 1 of 3
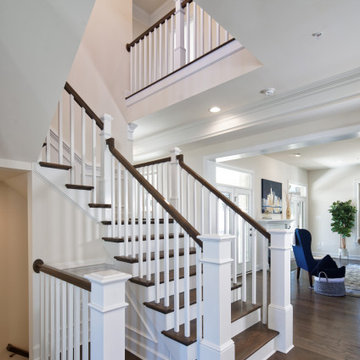
Example of a mid-sized classic wooden l-shaped wood railing and wainscoting staircase design in Baltimore with wooden risers

Inspiration for a mid-sized timeless wooden u-shaped mixed material railing and wainscoting staircase remodel in New York with painted risers

This entry hall is enriched with millwork. Wainscoting is a classical element that feels fresh and modern in this setting. The collection of batik prints adds color and interest to the stairwell and welcome the visitor.

Inspiration for a mid-sized transitional carpeted straight metal railing and shiplap wall staircase remodel in Denver
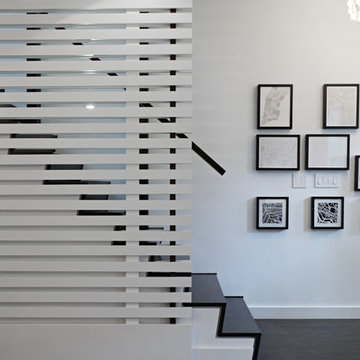
Full gut renovation and facade restoration of an historic 1850s wood-frame townhouse. The current owners found the building as a decaying, vacant SRO (single room occupancy) dwelling with approximately 9 rooming units. The building has been converted to a two-family house with an owner’s triplex over a garden-level rental.
Due to the fact that the very little of the existing structure was serviceable and the change of occupancy necessitated major layout changes, nC2 was able to propose an especially creative and unconventional design for the triplex. This design centers around a continuous 2-run stair which connects the main living space on the parlor level to a family room on the second floor and, finally, to a studio space on the third, thus linking all of the public and semi-public spaces with a single architectural element. This scheme is further enhanced through the use of a wood-slat screen wall which functions as a guardrail for the stair as well as a light-filtering element tying all of the floors together, as well its culmination in a 5’ x 25’ skylight.
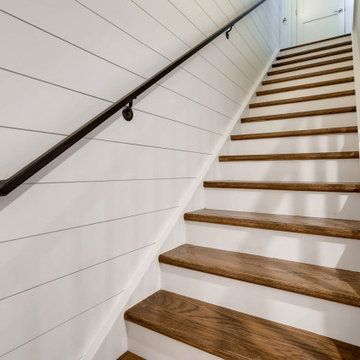
Beautiful Modern Farmhouse Basement staircase
Inspiration for a mid-sized farmhouse shiplap wall staircase remodel in Denver
Inspiration for a mid-sized farmhouse shiplap wall staircase remodel in Denver
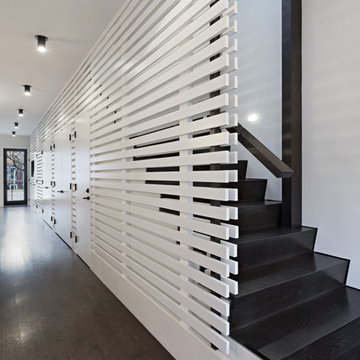
Full gut renovation and facade restoration of an historic 1850s wood-frame townhouse. The current owners found the building as a decaying, vacant SRO (single room occupancy) dwelling with approximately 9 rooming units. The building has been converted to a two-family house with an owner’s triplex over a garden-level rental.
Due to the fact that the very little of the existing structure was serviceable and the change of occupancy necessitated major layout changes, nC2 was able to propose an especially creative and unconventional design for the triplex. This design centers around a continuous 2-run stair which connects the main living space on the parlor level to a family room on the second floor and, finally, to a studio space on the third, thus linking all of the public and semi-public spaces with a single architectural element. This scheme is further enhanced through the use of a wood-slat screen wall which functions as a guardrail for the stair as well as a light-filtering element tying all of the floors together, as well its culmination in a 5’ x 25’ skylight.

King Cheetah in Dune by Stanton Corporation installed as a stair runner in Clarkston, MI.
Staircase - mid-sized transitional wooden u-shaped metal railing and wood wall staircase idea in Detroit with carpeted risers
Staircase - mid-sized transitional wooden u-shaped metal railing and wood wall staircase idea in Detroit with carpeted risers
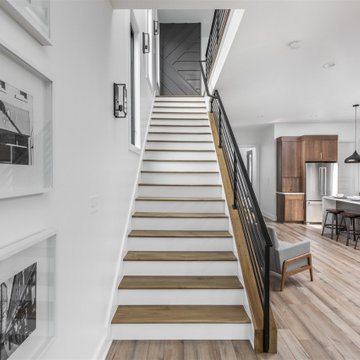
Example of a mid-sized minimalist wooden straight metal railing and wood wall staircase design in Indianapolis with wooden risers

Gorgeous refinished historic staircase in a landmarked Brooklyn Brownstone.
Example of a mid-sized classic wooden l-shaped wood railing and wall paneling staircase design in New York with wooden risers
Example of a mid-sized classic wooden l-shaped wood railing and wall paneling staircase design in New York with wooden risers
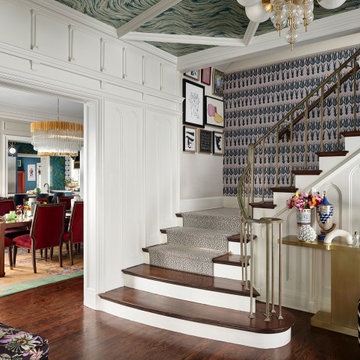
The first moment when you enter the home you are greeted with an eclectic mix of patterns and color.
Example of a mid-sized transitional wooden l-shaped metal railing and wallpaper staircase design in Denver with wooden risers
Example of a mid-sized transitional wooden l-shaped metal railing and wallpaper staircase design in Denver with wooden risers
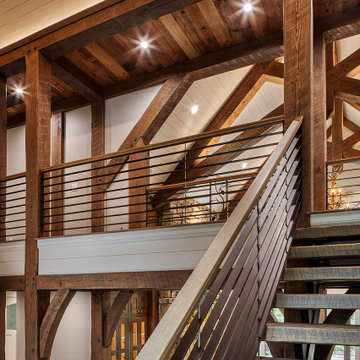
Stair & railing details, custom designed & built to the client taste. Some of the many special features on this project.
Mid-sized arts and crafts wooden floating open, metal railing and shiplap wall staircase photo in Other
Mid-sized arts and crafts wooden floating open, metal railing and shiplap wall staircase photo in Other
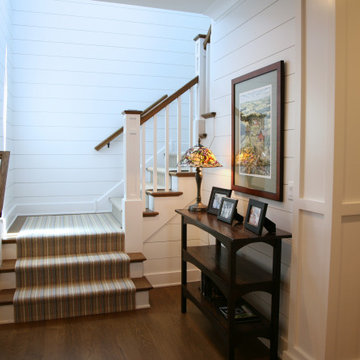
The back entry hall has a set of staircases that get you up to the bedroom suites or down to the play areas. Shiplap and medium stained woods blend to give a nautical cottage feel. The millwork in all of rooms of this home were thoughtfully planned and expertly installed.
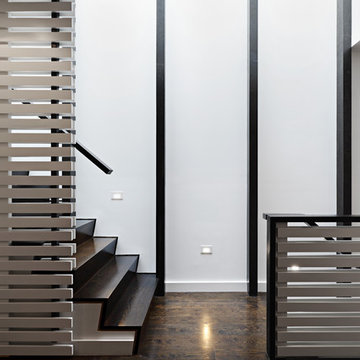
Full gut renovation and facade restoration of an historic 1850s wood-frame townhouse. The current owners found the building as a decaying, vacant SRO (single room occupancy) dwelling with approximately 9 rooming units. The building has been converted to a two-family house with an owner’s triplex over a garden-level rental.
Due to the fact that the very little of the existing structure was serviceable and the change of occupancy necessitated major layout changes, nC2 was able to propose an especially creative and unconventional design for the triplex. This design centers around a continuous 2-run stair which connects the main living space on the parlor level to a family room on the second floor and, finally, to a studio space on the third, thus linking all of the public and semi-public spaces with a single architectural element. This scheme is further enhanced through the use of a wood-slat screen wall which functions as a guardrail for the stair as well as a light-filtering element tying all of the floors together, as well its culmination in a 5’ x 25’ skylight.
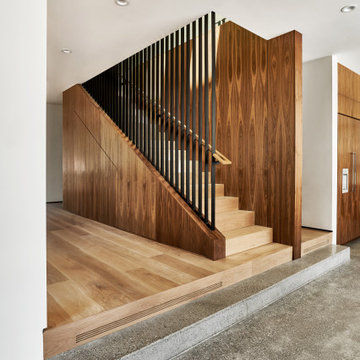
Staircase as the heart of the home
Mid-sized trendy wooden straight mixed material railing and wall paneling staircase photo in Los Angeles with wooden risers
Mid-sized trendy wooden straight mixed material railing and wall paneling staircase photo in Los Angeles with wooden risers
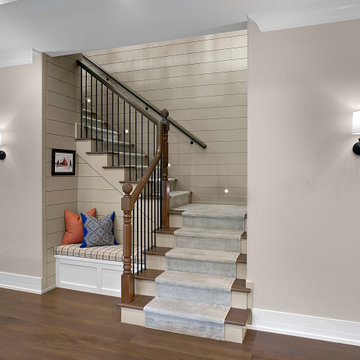
The staircase leading to the lower level of this home perfectly suites the style of the gorgeous turned posts by MWT Wood Turning. The ship lap walls lead into the plaster walls below, painted in warm Sherwin Williams 7022 Alpaca. The cozy bench is perfect for reading to a sleepy child or cuddling with a favorite furry friend.

Metal railings and white oak treads, along with rift sawn white oak paneling and cabinetry, help create a warm, open and peaceful visual statement. Above is a balcony with a panoramic lake view. Below, a whole floor of indoor entertainment possibilities. Views to the lake and through to the kitchen and living room greet visitors when they arrive.
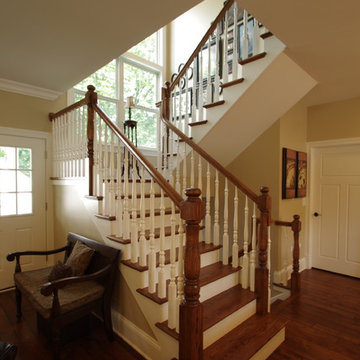
Open stair to new second floor and existing basement with large windows. Photography by Kmiecik Photography.
Mid-sized elegant wooden u-shaped wood railing and wallpaper staircase photo in Chicago with painted risers
Mid-sized elegant wooden u-shaped wood railing and wallpaper staircase photo in Chicago with painted risers
All Wall Treatments Mid-Sized Staircase Ideas
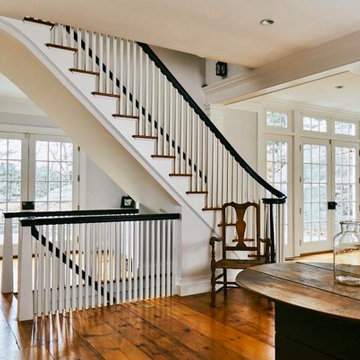
Mid-sized elegant wooden l-shaped wood railing and wall paneling staircase photo in New York with painted risers
1






