Mid-Sized Three-Story Exterior Home Ideas
Refine by:
Budget
Sort by:Popular Today
21 - 40 of 11,752 photos
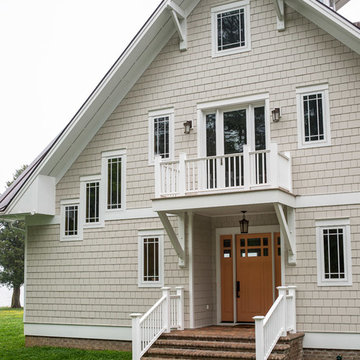
Tony Giammarino
Example of a mid-sized arts and crafts beige three-story wood gable roof design in Richmond
Example of a mid-sized arts and crafts beige three-story wood gable roof design in Richmond
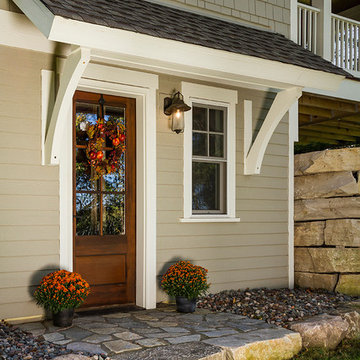
Building Design, Plans, and Interior Finishes by: Fluidesign Studio I Builder: Structural Dimensions Inc. I Photographer: Seth Benn Photography
Inspiration for a mid-sized timeless beige three-story concrete fiberboard exterior home remodel in Minneapolis
Inspiration for a mid-sized timeless beige three-story concrete fiberboard exterior home remodel in Minneapolis
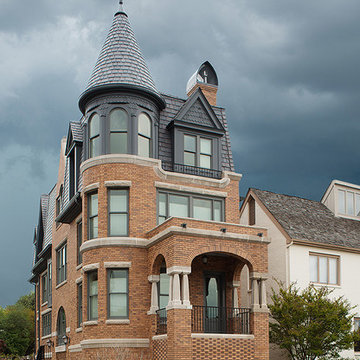
Work Program Architects
Mid-sized elegant three-story brick exterior home photo in Other
Mid-sized elegant three-story brick exterior home photo in Other
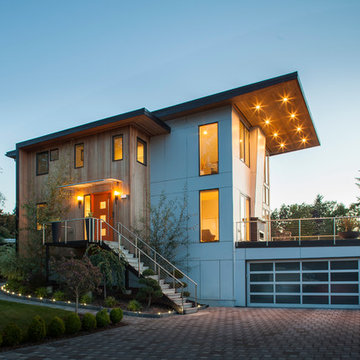
John Granen
Mid-sized contemporary three-story mixed siding exterior home idea in Seattle with a shed roof
Mid-sized contemporary three-story mixed siding exterior home idea in Seattle with a shed roof
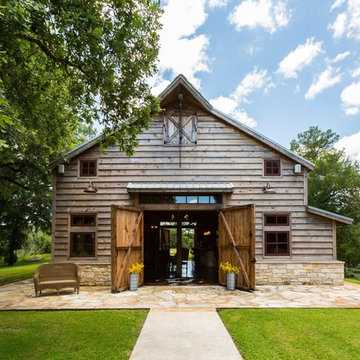
Just outside Houston, Barbara and Bill Hoppe’s 19th-century barn is used for entertaining and as a pool house. This traditional, hand-hewn English framed barn was originally built circa 1820. The barn is finished as a traditional barn, with 1×10 rough-sawn pine plank siding and vintage 4×4 studded walls. The new milled pine siding also serves as the finished interior wall. Note the bar top and dining table made with 2” thick reclaimed barn threshing floor boards.
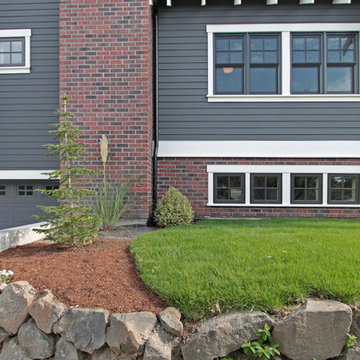
This Greenlake area home is the result of an extensive collaboration with the owners to recapture the architectural character of the 1920’s and 30’s era craftsman homes built in the neighborhood. Deep overhangs, notched rafter tails, and timber brackets are among the architectural elements that communicate this goal.
Given its modest 2800 sf size, the home sits comfortably on its corner lot and leaves enough room for an ample back patio and yard. An open floor plan on the main level and a centrally located stair maximize space efficiency, something that is key for a construction budget that values intimate detailing and character over size.
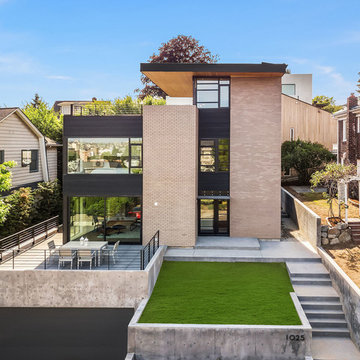
Squeezed into a 3600 square foot property, this 3500 square foot, four level home enjoys commanding views of downtown Seattle and Elliott Bay. Concrete, brick, cedar and metals guard against the elements.
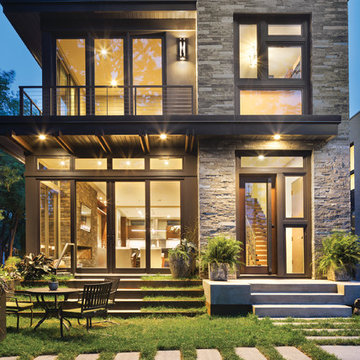
Fully integrated into its elevated home site, this modern residence offers a unique combination of privacy from adjacent homes. The home’s graceful contemporary exterior features natural stone, corten steel, wood and glass — all in perfect alignment with the site. The design goal was to take full advantage of the views of Lake Calhoun that sits within the city of Minneapolis by providing homeowners with expansive walls of Integrity Wood-Ultrex® windows. With a small footprint and open design, stunning views are present in every room, making the stylish windows a huge focal point of the home.
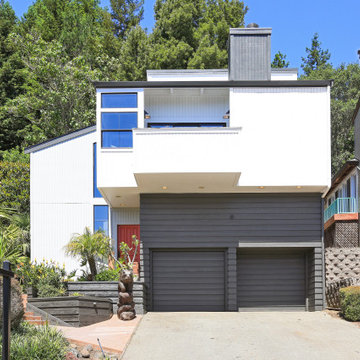
Example of a mid-sized trendy white three-story wood and clapboard house exterior design in San Francisco
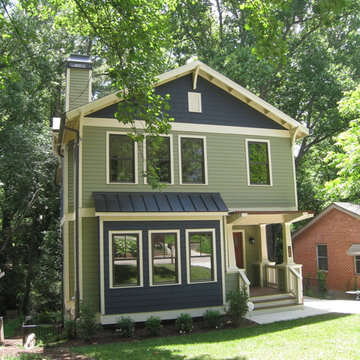
Inspiration for a mid-sized craftsman green three-story concrete fiberboard gable roof remodel in Atlanta
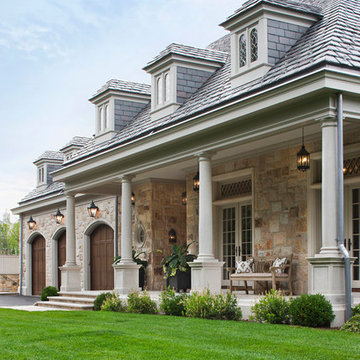
From Ceiling ornament to the use of natural lighting, we let the space take on the personality of the homeowner within the context of Jacobean vernacular, creating a one of a kind home.
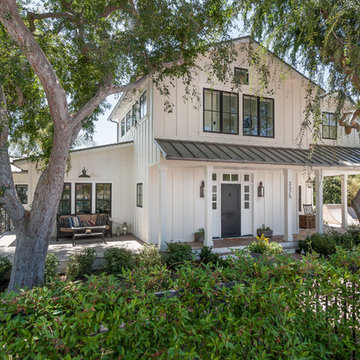
Inspiration for a mid-sized farmhouse white three-story wood gable roof remodel in San Diego
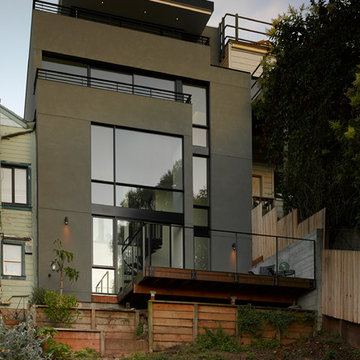
Featured in the 2013 AIA San Francisco Home Tour, this Bernal Heights residence was transformed from a drab stucco box to an architectural gem prominently positioned to take in bridge to bridge views. Scope of work consisted of a complete gut of the existing house and adding a third story to capture kitchen, dining and living room functions. An exterior Skatelite rainscreen system provides street side privacy while modest materials and simple glass box bring in the views without distraction.
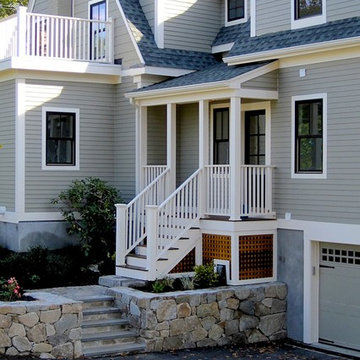
renovation and addition / builder - EODC, LLC.
Mid-sized traditional gray three-story wood house exterior idea in Boston with a gambrel roof and a shingle roof
Mid-sized traditional gray three-story wood house exterior idea in Boston with a gambrel roof and a shingle roof
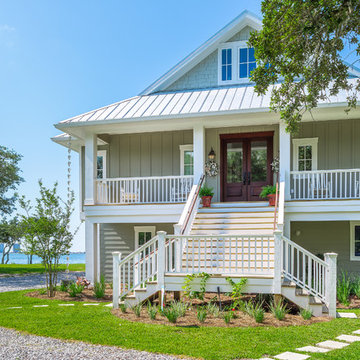
Greg Reigler
Example of a mid-sized beach style green three-story vinyl exterior home design in Atlanta
Example of a mid-sized beach style green three-story vinyl exterior home design in Atlanta
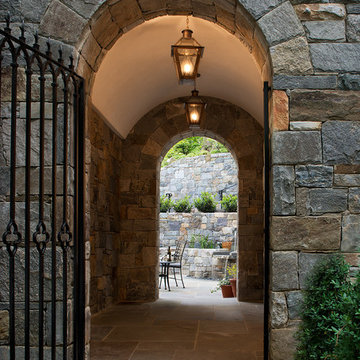
Our client was drawn to the property in Wesley Heights as it was in an established neighborhood of stately homes, on a quiet street with views of park. They wanted a traditional home for their young family with great entertaining spaces that took full advantage of the site.
The site was the challenge. The natural grade of the site was far from traditional. The natural grade at the rear of the property was about thirty feet above the street level. Large mature trees provided shade and needed to be preserved.
The solution was sectional. The first floor level was elevated from the street by 12 feet, with French doors facing the park. We created a courtyard at the first floor level that provide an outdoor entertaining space, with French doors that open the home to the courtyard.. By elevating the first floor level, we were able to allow on-grade parking and a private direct entrance to the lower level pub "Mulligans". An arched passage affords access to the courtyard from a shared driveway with the neighboring homes, while the stone fountain provides a focus.
A sweeping stone stair anchors one of the existing mature trees that was preserved and leads to the elevated rear garden. The second floor master suite opens to a sitting porch at the level of the upper garden, providing the third level of outdoor space that can be used for the children to play.
The home's traditional language is in context with its neighbors, while the design allows each of the three primary levels of the home to relate directly to the outside.
Builder: Peterson & Collins, Inc
Photos © Anice Hoachlander
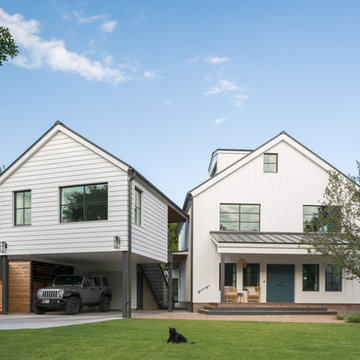
Leonid Furmansky Photography
Restructure Studio is dedicated to making sustainable design accessible to homeowners as well as building professionals in the residential construction industry.
Restructure Studio is a full service architectural design firm located in Austin and serving the Central Texas area. Feel free to contact us with any questions!
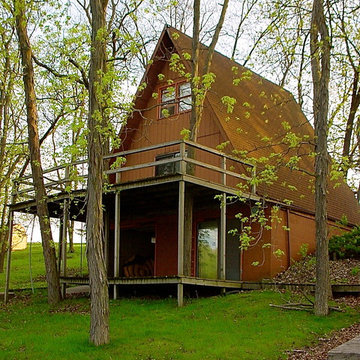
Before This 1970's A Frame was built from a kit. One of the first homes on Sun Valley Lake Iowa. The structure was built with a block foundation and was moving toward the lake.
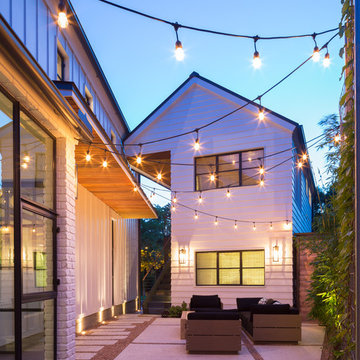
Leonid Furmansky Photography
Restructure Studio is dedicated to making sustainable design accessible to homeowners as well as building professionals in the residential construction industry.
Restructure Studio is a full service architectural design firm located in Austin and serving the Central Texas area. Feel free to contact us with any questions!
Mid-Sized Three-Story Exterior Home Ideas
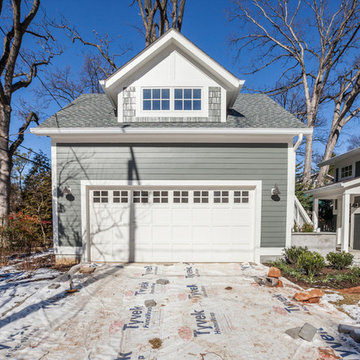
Garage;
Photo Credit: Home Visit Photography
Mid-sized arts and crafts gray three-story mixed siding exterior home photo in DC Metro
Mid-sized arts and crafts gray three-story mixed siding exterior home photo in DC Metro
2





