Mid-Sized Wood Ceiling Family Room Ideas
Sort by:Popular Today
1 - 20 of 336 photos
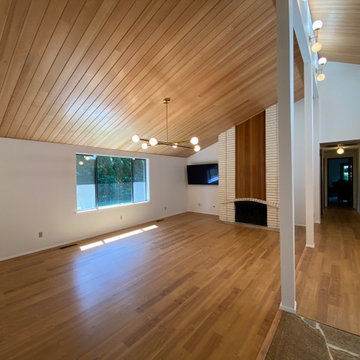
This living room was completely repainted with crisp, white, Sherwin Williams paint. The new T&G Ceiling was sanded, and finished with 3 coats of water based clear urethane. The results are stunning and the homeowner is thrilled...

-Renovation of waterfront high-rise residence
-Most of residence has glass doors, walls and windows overlooking the ocean, making ceilings the best surface for creating architectural interest
-Raise ceiling heights, reduce soffits and integrate drapery pockets in the crown to hide motorized translucent shades, blackout shades and drapery panels, all which help control heat gain and glare inherent in unit’s multi-directional ocean exposure (south, east and north)
-Patterns highlight ceilings in major rooms and accent their light fixtures
Andy Frame Photography

Mid-sized minimalist open concept light wood floor, beige floor and wood ceiling family room photo in Other with white walls, a ribbon fireplace, a plaster fireplace and a wall-mounted tv

Lower Level Family Room with Built-In Bunks and Stairs.
Example of a mid-sized mountain style carpeted, beige floor, wood ceiling and wainscoting family room design in Minneapolis with brown walls
Example of a mid-sized mountain style carpeted, beige floor, wood ceiling and wainscoting family room design in Minneapolis with brown walls
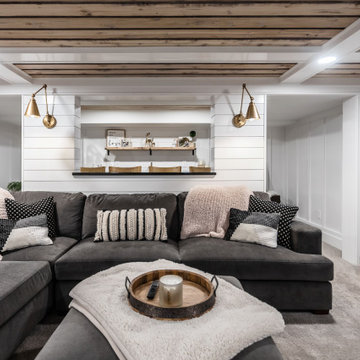
Basement great room renovation
Mid-sized farmhouse open concept carpeted, gray floor, wood ceiling and wainscoting family room photo in Minneapolis with a bar, white walls, a standard fireplace, a brick fireplace and a concealed tv
Mid-sized farmhouse open concept carpeted, gray floor, wood ceiling and wainscoting family room photo in Minneapolis with a bar, white walls, a standard fireplace, a brick fireplace and a concealed tv
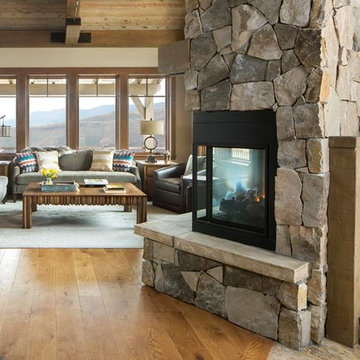
The corner stone fireplace and anchors this great room. An amazing textured cocktail table in central to the room surrounded by simple, and modern furnishings.
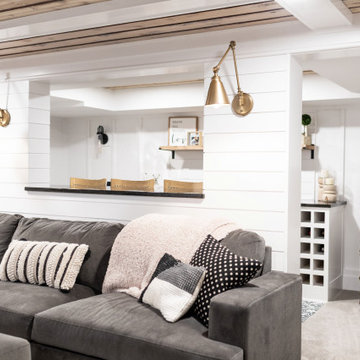
Basement great room renovation
Example of a mid-sized cottage open concept carpeted, gray floor, wood ceiling and wainscoting family room design in Minneapolis with a bar, white walls, a standard fireplace, a brick fireplace and a concealed tv
Example of a mid-sized cottage open concept carpeted, gray floor, wood ceiling and wainscoting family room design in Minneapolis with a bar, white walls, a standard fireplace, a brick fireplace and a concealed tv
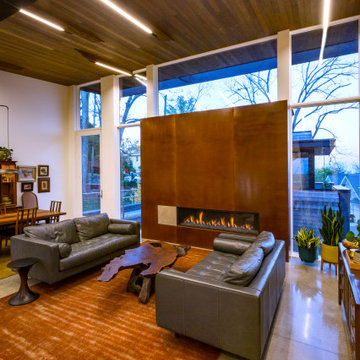
Mid-sized minimalist open concept concrete floor, gray floor and wood ceiling family room photo in Cincinnati with a ribbon fireplace, a metal fireplace and no tv
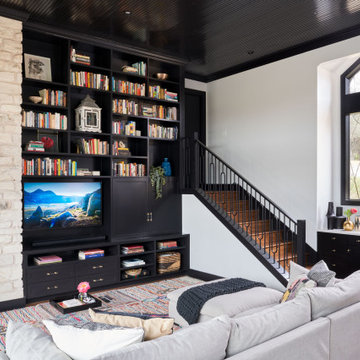
Family room - mid-sized contemporary medium tone wood floor and wood ceiling family room idea in Austin with a bar and white walls

Reading Room with library wrapping plaster guardrail opens to outdoor living room balcony with fireplace
Mid-sized tuscan loft-style medium tone wood floor, brown floor and wood ceiling family room library photo in Los Angeles with white walls, no fireplace and a tv stand
Mid-sized tuscan loft-style medium tone wood floor, brown floor and wood ceiling family room library photo in Los Angeles with white walls, no fireplace and a tv stand
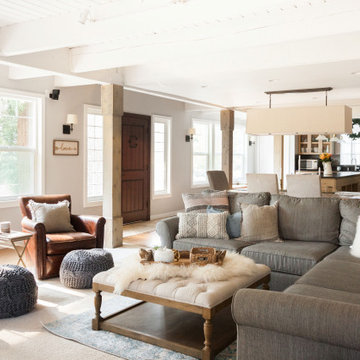
This cozy family room got a refresh with all new furniture, including swivel chairs to enjoy the peaceful view on this large property. Taking into account this large family's active lifestyle I chose pieces that would be resilient to lots of love and use.
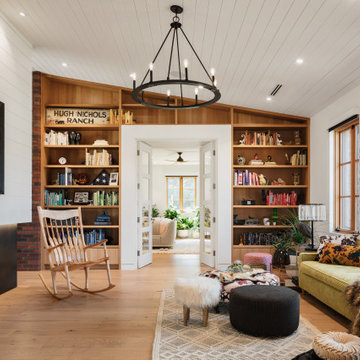
Both bedrooms in the historic home open up to the backside of the sitting room. The owners refer to this as their sanctuary space. Built in bookshelves, family heirloom furniture pieces and accessories adorn this room. A custom rocking chair completes the space.
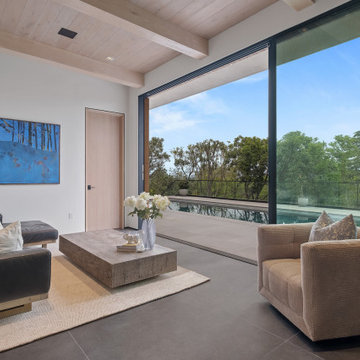
Inspiration for a mid-sized modern enclosed white floor and wood ceiling family room library remodel in Los Angeles with beige walls, a standard fireplace and a brick fireplace
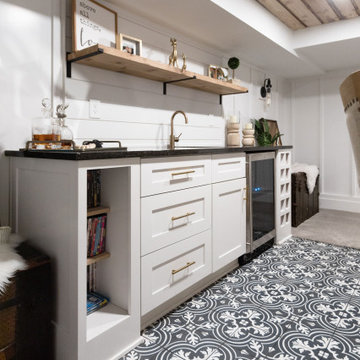
Basement great room renovation
Family room - mid-sized cottage open concept carpeted, gray floor, wood ceiling and wainscoting family room idea in Minneapolis with a bar, white walls, a standard fireplace, a brick fireplace and a concealed tv
Family room - mid-sized cottage open concept carpeted, gray floor, wood ceiling and wainscoting family room idea in Minneapolis with a bar, white walls, a standard fireplace, a brick fireplace and a concealed tv

Cabin loft with custom Room & Board pull out sofa, Farrow & Ball blue walls, and reclaimed wood stumps.
Family room - mid-sized eclectic loft-style carpeted, beige floor and wood ceiling family room idea in Sacramento with blue walls
Family room - mid-sized eclectic loft-style carpeted, beige floor and wood ceiling family room idea in Sacramento with blue walls
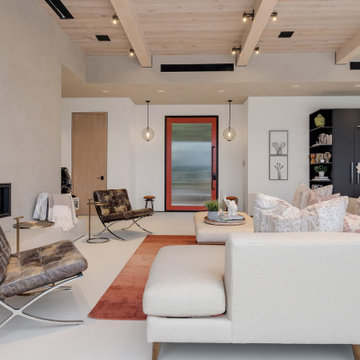
Example of a mid-sized minimalist enclosed white floor and wood ceiling family room library design in Los Angeles with beige walls, a standard fireplace and a brick fireplace
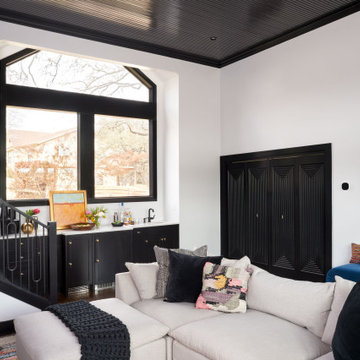
Example of a mid-sized trendy dark wood floor and wood ceiling family room design in Austin with a bar and white walls
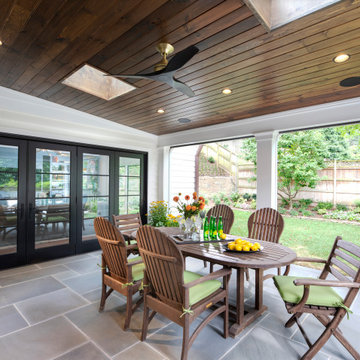
Mid-sized trendy open concept slate floor, gray floor and wood ceiling family room library photo in DC Metro
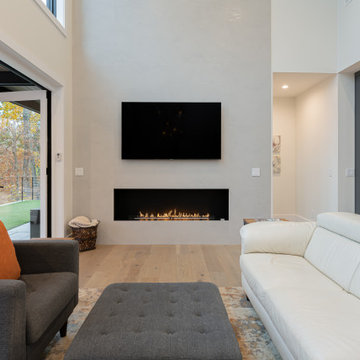
Example of a mid-sized minimalist open concept light wood floor, beige floor and wood ceiling family room design in Other with white walls, a ribbon fireplace, a plaster fireplace and a wall-mounted tv
Mid-Sized Wood Ceiling Family Room Ideas
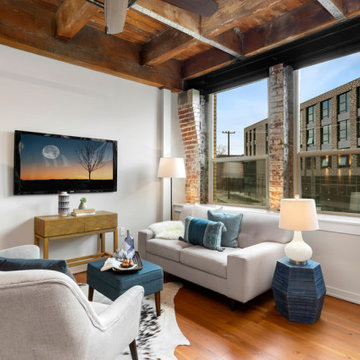
Transitional living room decor. with blue accents in an industrial Seattle condo.
Example of a mid-sized urban medium tone wood floor, brown floor and wood ceiling family room design in Seattle with white walls
Example of a mid-sized urban medium tone wood floor, brown floor and wood ceiling family room design in Seattle with white walls
1





