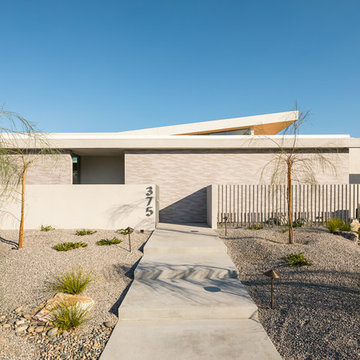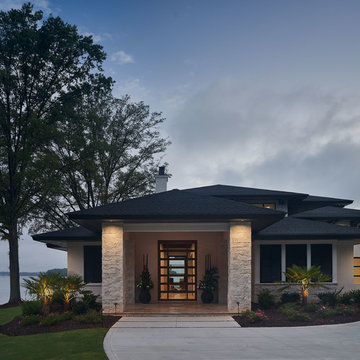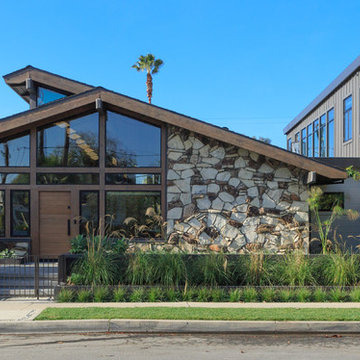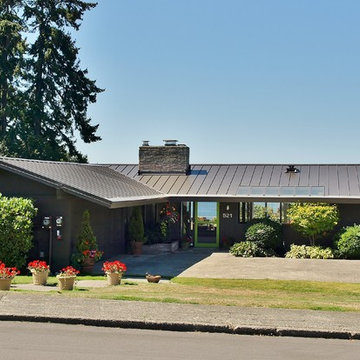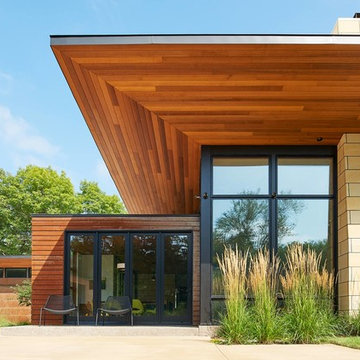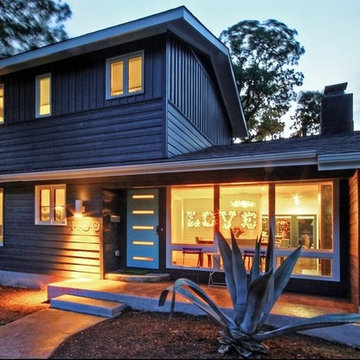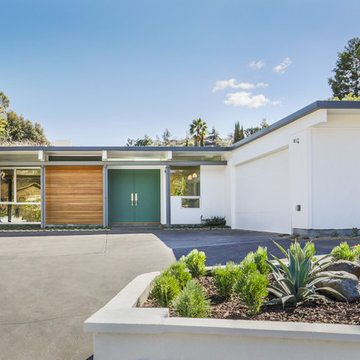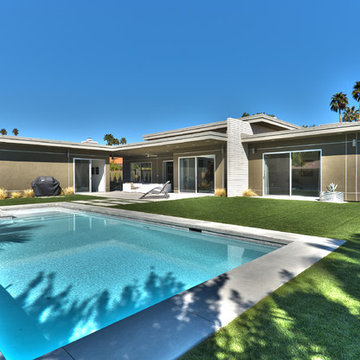Mid-Century Modern Exterior Home Ideas
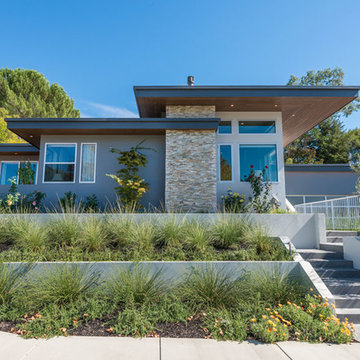
Inspiration for a large 1950s gray one-story stucco exterior home remodel in San Francisco

This mid-century modern was a full restoration back to this home's former glory. New cypress siding was installed to match the home's original appearance. New windows with period correct mulling and details were installed throughout the home.
Photo credit - Inspiro 8 Studios

Example of a mid-sized mid-century modern white two-story wood and clapboard exterior home design in Denver with a shed roof
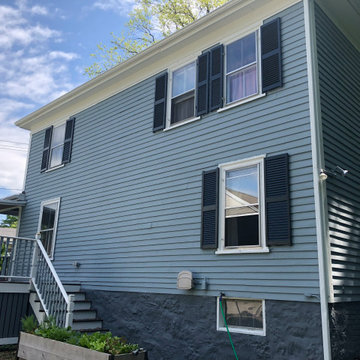
You’ll notice something slightly different in this photo. The owners decided to paint the stair railings in the same shade of blue as the walls, rather than the white of the trims. Since the decking area is also white, this helps to break away from having too much white in one area. This keeps the area from looking washed out and hasn’t detracted from the house at all.
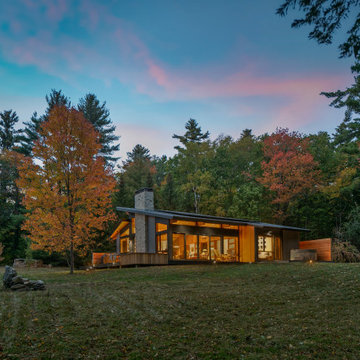
With a grand total of 1,247 square feet of living space, the Lincoln Deck House was designed to efficiently utilize every bit of its floor plan. This home features two bedrooms, two bathrooms, a two-car detached garage and boasts an impressive great room, whose soaring ceilings and walls of glass welcome the outside in to make the space feel one with nature.
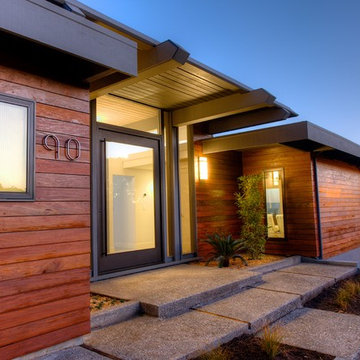
This 1963 one-story classic is the perfect blend of vintage and modern luxury. Prominently sited on a premium view lot in the highly sought-after Loch Lomond neighborhood of San Rafael. Southern exposure with wide open views that open out to a spectacular deck and level yard showing off the Bay, Mt. Tamalpais, and surrounding hills. Remodeled to perfection with a focus on maintaining the mid-century feeling and style with 21st Century amenities. 4 bedrooms, 3.5 baths, plus Office/Den/5th bedroom with glass French doors opening to family room and doors leading out to private rear patio. Over 1/3 acre level yard and 72" wide steel and glass pivot door opening into an all-glass formal entry. Spectacular open Kitchen/Family combination, custom kitchen cabinetry and large spacious island with counter seating and beautiful thick quartz countertop. Fisher and Paykel stainless appliances, custom built- gas fireplace in family room. Floor to ceiling windows create spectacular bay and mountain views and leads you out to the open and spacious deck area. Vein-cut limestone plank flooring throughout the main areas of the house. Wood floors in master bedroom and high end carpeting in the additional bedrooms. New roof, electric, plumbing, furnace, tank less water heaters, air-conditioning.
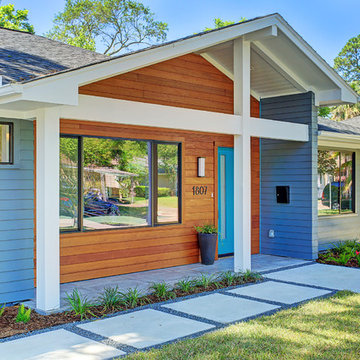
The entry walk features large concrete pads with decorative gravel accents.
TK Images
Mid-century modern gray wood exterior home photo in Houston with a shingle roof
Mid-century modern gray wood exterior home photo in Houston with a shingle roof
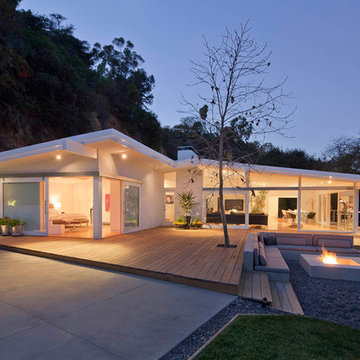
The owners of this mid-century post-and-beam Pasadena house overlooking the Arroyo Seco asked us to add onto and adapt the house to meet their current needs. The renovation infused the home with a contemporary aesthetic while retaining the home's original character (reminiscent of Cliff May's Ranch-style houses) the project includes and extension to the master bedroom, a new outdoor living room, and updates to the pool, pool house, landscape, and hardscape. we were also asked to design and fabricate custom cabinetry for the home office and an aluminum and glass table for the dining room.
PROJECT TEAM: Peter Tolkin,Angela Uriu, Dan Parks, Anthony Denzer, Leigh Jerrard,Ted Rubenstein, Christopher Girt
ENGINEERS: Charles Tan + Associates (Structural)
LANDSCAPE: Elysian Landscapes
GENERAL CONTRACTOR: Western Installations
PHOTOGRAPHER:Peter Tolkin
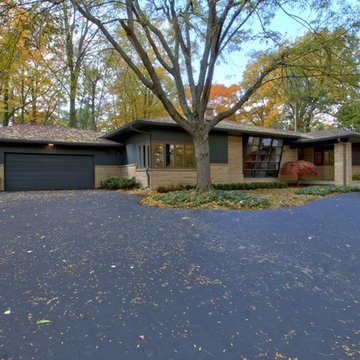
Design by MWHarris. Photo by Christopher Wright, CR.
1950s exterior home photo in Indianapolis
1950s exterior home photo in Indianapolis
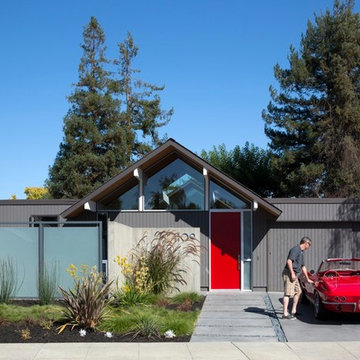
©Assassi Productions 2013
Mid-century modern exterior home idea in San Francisco
Mid-century modern exterior home idea in San Francisco
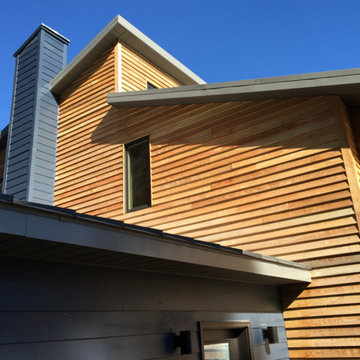
Mid-century modern addition - exterior view featuring natural locust wood siding.
Mid-sized mid-century modern multicolored two-story mixed siding house exterior photo in New York with a shed roof and a metal roof
Mid-sized mid-century modern multicolored two-story mixed siding house exterior photo in New York with a shed roof and a metal roof
Mid-Century Modern Exterior Home Ideas
1






