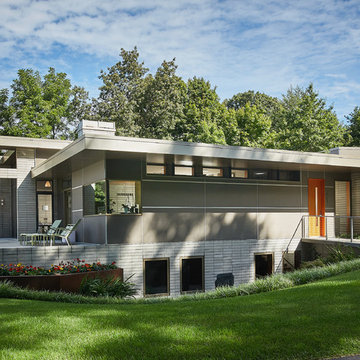Mid-Century Modern Exterior Home with a Shed Roof Ideas
Refine by:
Budget
Sort by:Popular Today
101 - 120 of 612 photos
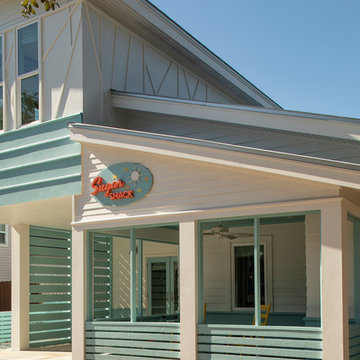
Photo by Jack Gardner Photography
Inspiration for a mid-sized 1950s white two-story concrete fiberboard house exterior remodel in Other with a shed roof and a metal roof
Inspiration for a mid-sized 1950s white two-story concrete fiberboard house exterior remodel in Other with a shed roof and a metal roof
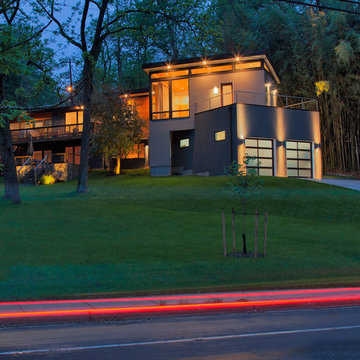
Ken Wyner
Example of a large 1950s multicolored two-story mixed siding house exterior design in DC Metro with a shed roof and a shingle roof
Example of a large 1950s multicolored two-story mixed siding house exterior design in DC Metro with a shed roof and a shingle roof
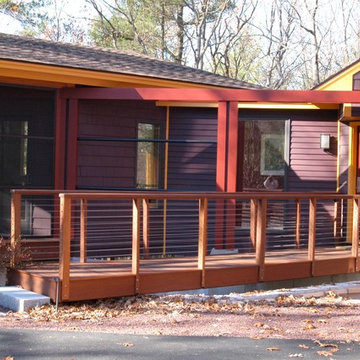
A dining pavilion that floats in the water on the city side of the house and floats in air on the rural side of the house. There is waterfall that runs under the house connecting the orthogonal pond on the city side with the free form pond on the rural side.
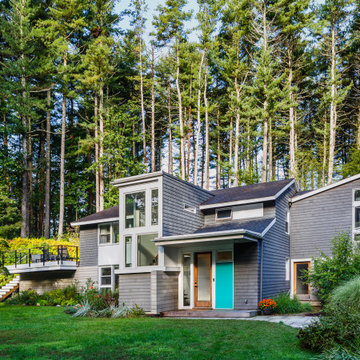
The original two-story deck house was transformed with the addition of three volumes - a new entry and a lantern-like two-story stair tower at the front and an owners' suite above a home office with separate entry at the gable end..
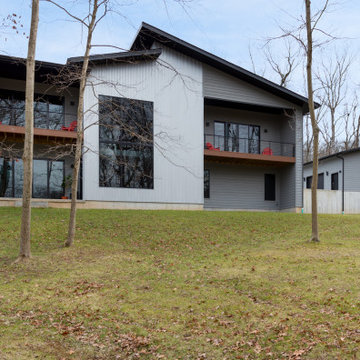
Inspiration for a large 1950s gray one-story concrete fiberboard house exterior remodel in St Louis with a shed roof, a shingle roof and a black roof
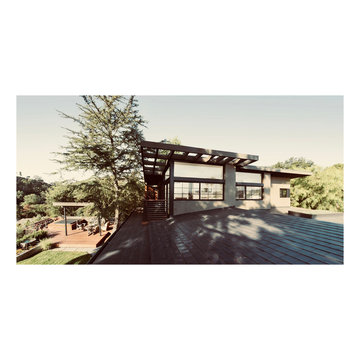
From roof edge looking back towards balcony and adjacent second floor lounge interior. Photo by Clark Dugger
Example of a large mid-century modern green two-story stucco house exterior design in Los Angeles with a shed roof and a metal roof
Example of a large mid-century modern green two-story stucco house exterior design in Los Angeles with a shed roof and a metal roof
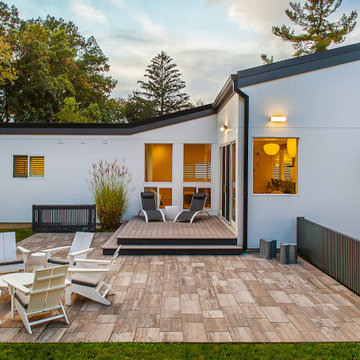
A two-level patio is added onto the rear exterior. Part of a whole-home renovation and addition by Meadowlark Design+Build in Ann Arbor, Michigan. Professional photography by Jeff Garland.

Inspiration for a 1960s gray two-story wood house exterior remodel in New York with a shed roof, a metal roof and a gray roof
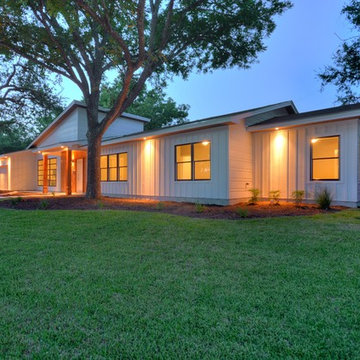
Example of a 1960s white one-story wood exterior home design in Austin with a shed roof
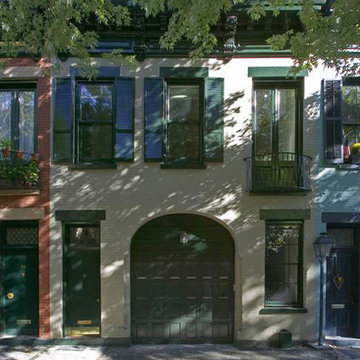
Small 1950s white two-story brick exterior home photo in New York with a shed roof
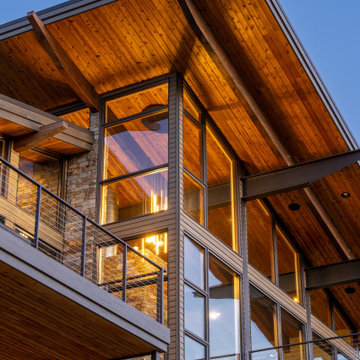
Example of a large 1950s two-story clapboard house exterior design in Other with a shed roof and a metal roof
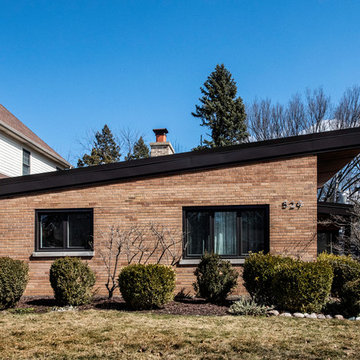
Matt Adema Media
Example of a small mid-century modern orange three-story metal house exterior design in Chicago with a shed roof
Example of a small mid-century modern orange three-story metal house exterior design in Chicago with a shed roof
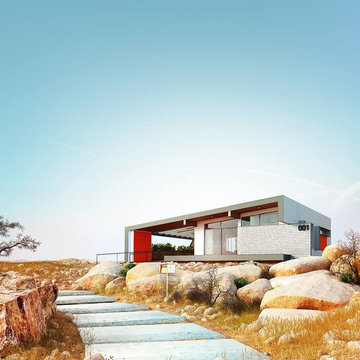
The Solar Decathlon project’s focus on energy efficiency and modern design led them to select the Glo A5 Series windows and doors for the project. Two large Lift and Slide doors paired with hidden sash windows and two custom – and bright red – D1 entry doors complement the modern aesthetic of the home and provide exceptional thermal performance. High performance spacers, low iron glass, larger continuous thermal breaks, and multiple air seals deliver high performance, cost effective durability and sophisticated design. Beyond performance and looks, the A5 Series windows and doors provide natural ventilation and a strong visual connection to the outdoors.
Rendering provided by: University Las Vegas - Team UNLV for Solar Decathlon 2017 competition
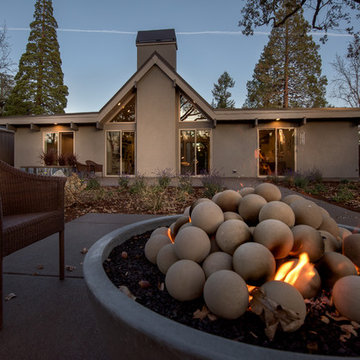
Jesse Smith
Mid-sized mid-century modern multicolored one-story mixed siding house exterior photo in Other with a shed roof and a shingle roof
Mid-sized mid-century modern multicolored one-story mixed siding house exterior photo in Other with a shed roof and a shingle roof
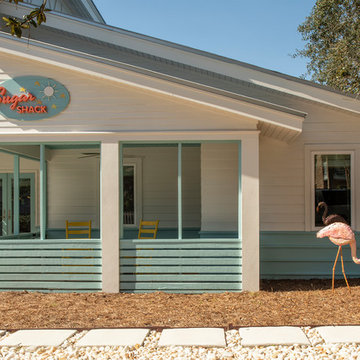
Pink Flamingos
Photo by Jack Gardner Photography
Mid-sized mid-century modern white two-story concrete fiberboard house exterior idea in Other with a shed roof and a metal roof
Mid-sized mid-century modern white two-story concrete fiberboard house exterior idea in Other with a shed roof and a metal roof
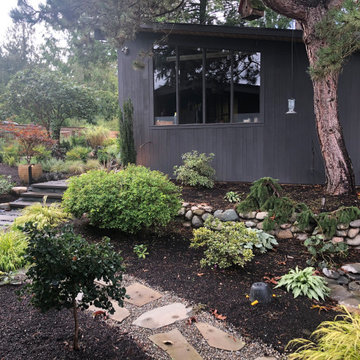
Small japanese courtyard off the kitchen with flagstone walk and bubbling rock water feature. Original river rock retaining wall. Bluestone risers and lsndscapw lighting.
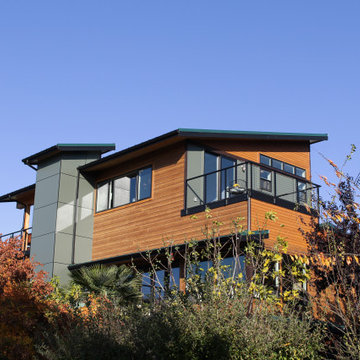
We remodeled this unassuming mid-century home from top to bottom. An entire third floor and two outdoor decks were added. As a bonus, we made the whole thing accessible with an elevator linking all three floors.
The 3rd floor was designed to be built entirely above the existing roof level to preserve the vaulted ceilings in the main level living areas. Floor joists spanned the full width of the house to transfer new loads onto the existing foundation as much as possible. This minimized structural work required inside the existing footprint of the home. A portion of the new roof extends over the custom outdoor kitchen and deck on the north end, allowing year-round use of this space.
Exterior finishes feature a combination of smooth painted horizontal panels, and pre-finished fiber-cement siding, that replicate a natural stained wood. Exposed beams and cedar soffits provide wooden accents around the exterior. Horizontal cable railings were used around the rooftop decks. Natural stone installed around the front entry enhances the porch. Metal roofing in natural forest green, tie the whole project together.
On the main floor, the kitchen remodel included minimal footprint changes, but overhauling of the cabinets and function. A larger window brings in natural light, capturing views of the garden and new porch. The sleek kitchen now shines with two-toned cabinetry in stained maple and high-gloss white, white quartz countertops with hints of gold and purple, and a raised bubble-glass chiseled edge cocktail bar. The kitchen’s eye-catching mixed-metal backsplash is a fun update on a traditional penny tile.
The dining room was revamped with new built-in lighted cabinetry, luxury vinyl flooring, and a contemporary-style chandelier. Throughout the main floor, the original hardwood flooring was refinished with dark stain, and the fireplace revamped in gray and with a copper-tile hearth and new insert.
During demolition our team uncovered a hidden ceiling beam. The clients loved the look, so to meet the planned budget, the beam was turned into an architectural feature, wrapping it in wood paneling matching the entry hall.
The entire day-light basement was also remodeled, and now includes a bright & colorful exercise studio and a larger laundry room. The redesign of the washroom includes a larger showering area built specifically for washing their large dog, as well as added storage and countertop space.
This is a project our team is very honored to have been involved with, build our client’s dream home.
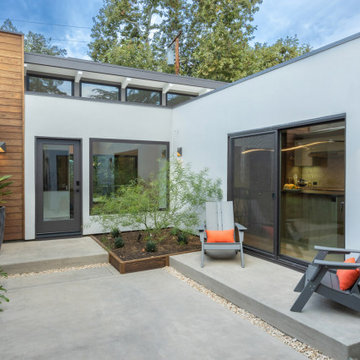
Example of a mid-sized 1960s white one-story stucco house exterior design in San Francisco with a shed roof and a white roof
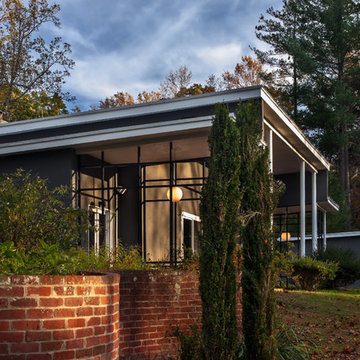
Bradley Jones
Large mid-century modern gray one-story stucco exterior home idea in DC Metro with a shed roof
Large mid-century modern gray one-story stucco exterior home idea in DC Metro with a shed roof
Mid-Century Modern Exterior Home with a Shed Roof Ideas
6






