Mid-Century Modern Family Room Ideas
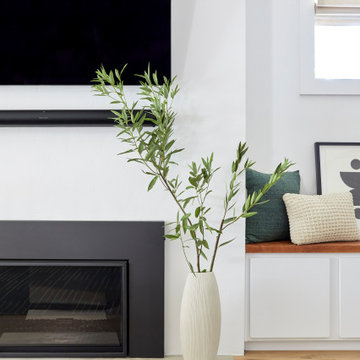
This artistic and design-forward family approached us at the beginning of the pandemic with a design prompt to blend their love of midcentury modern design with their Caribbean roots. With her parents originating from Trinidad & Tobago and his parents from Jamaica, they wanted their home to be an authentic representation of their heritage, with a midcentury modern twist. We found inspiration from a colorful Trinidad & Tobago tourism poster that they already owned and carried the tropical colors throughout the house — rich blues in the main bathroom, deep greens and oranges in the powder bathroom, mustard yellow in the dining room and guest bathroom, and sage green in the kitchen. This project was featured on Dwell in January 2022.

Custom built-ins designed to hold a record collection and library of books. The fireplace got a facelift with a fresh mantle and tile surround.
Inspiration for a large 1950s open concept porcelain tile and black floor family room library remodel in DC Metro with white walls, a standard fireplace, a tile fireplace and a wall-mounted tv
Inspiration for a large 1950s open concept porcelain tile and black floor family room library remodel in DC Metro with white walls, a standard fireplace, a tile fireplace and a wall-mounted tv
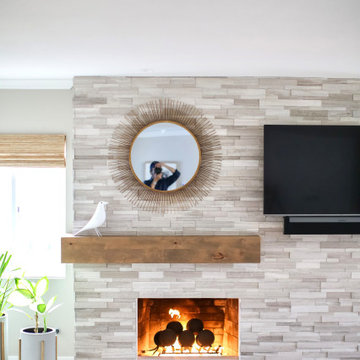
Fun update to this mid century modern beach house in Dana Point. We love it when our cute photographer makes it in to the photo @ryangarvin
Example of a mid-sized mid-century modern medium tone wood floor and brown floor family room design in Orange County with gray walls, a standard fireplace and a stone fireplace
Example of a mid-sized mid-century modern medium tone wood floor and brown floor family room design in Orange County with gray walls, a standard fireplace and a stone fireplace
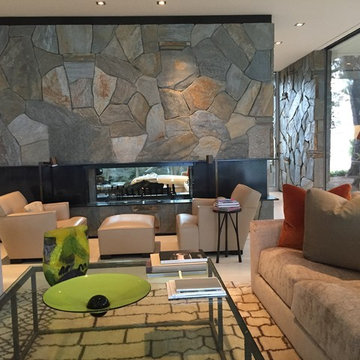
Family room - mid-sized mid-century modern open concept porcelain tile and beige floor family room idea in Los Angeles with beige walls, a two-sided fireplace and a stone fireplace
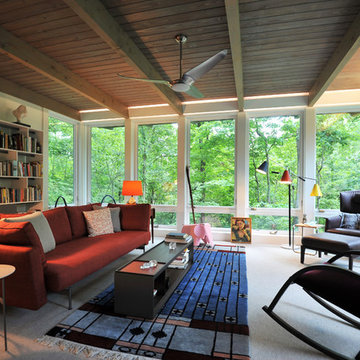
Steven Risting
Small 1960s enclosed carpeted and beige floor family room photo in Indianapolis with a music area
Small 1960s enclosed carpeted and beige floor family room photo in Indianapolis with a music area
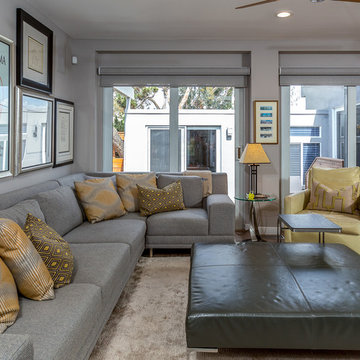
John Moery Photography
Example of a large 1960s open concept medium tone wood floor family room design in Los Angeles with gray walls, no fireplace and a wall-mounted tv
Example of a large 1960s open concept medium tone wood floor family room design in Los Angeles with gray walls, no fireplace and a wall-mounted tv
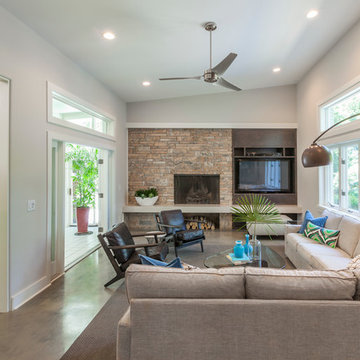
Custom built-ins for the media equipment and storage were provided by The Master's Touch.
Family room - mid-sized mid-century modern open concept concrete floor family room idea in Wilmington with gray walls, a stone fireplace, a standard fireplace and a wall-mounted tv
Family room - mid-sized mid-century modern open concept concrete floor family room idea in Wilmington with gray walls, a stone fireplace, a standard fireplace and a wall-mounted tv
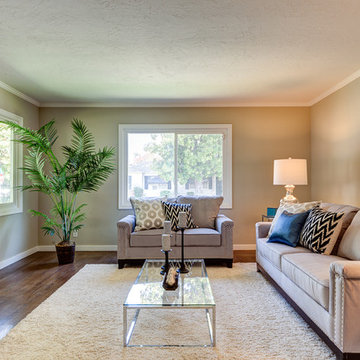
Example of a small 1950s open concept dark wood floor family room design in Sacramento with gray walls and a standard fireplace
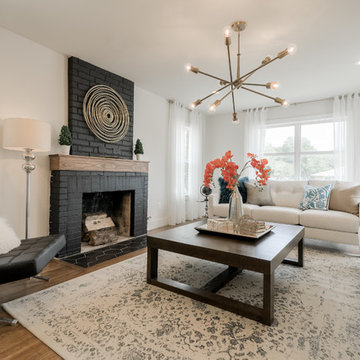
This home was flipped for our show, Lone Star Flip on HGTV! We chose a midcentury modern aesthetic because the home was built in 1950. Enjoy the transformation!
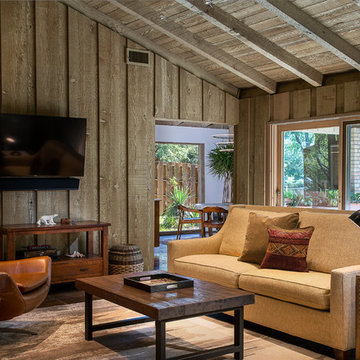
The family who has owned this home for twenty years was ready for modern update! Concrete floors were restained and cedar walls were kept intact, but kitchen was completely updated with high end appliances and sleek cabinets, and brand new furnishings were added to showcase the couple's favorite things.
Troy Grant, Epic Photo
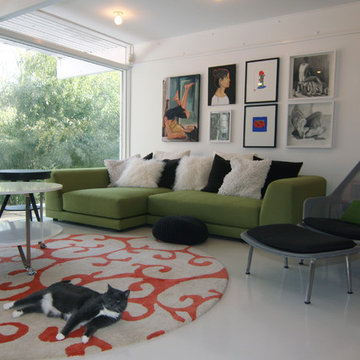
Clean lines and a refined material palette transformed the Moss Hill House master bath into an open, light-filled space appropriate to its 1960 modern character.
Underlying the design is a thoughtful intent to maximize opportunities within the long narrow footprint. Minimizing project cost and disruption, fixture locations were generally maintained. All interior walls and existing soaking tub were removed, making room for a large walk-in shower. Large planes of glass provide definition and maintain desired openness, allowing daylight from clerestory windows to fill the space.
Light-toned finishes and large format tiles throughout offer an uncluttered vision. Polished marble “circles” provide textural contrast and small-scale detail, while an oak veneered vanity adds additional warmth.
In-floor radiant heat, reclaimed veneer, dimming controls, and ample daylighting are important sustainable features. This renovation converted a well-worn room into one with a modern functionality and a visual timelessness that will take it into the future.
Photographed by: place, inc
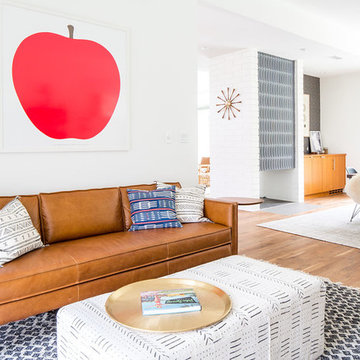
Marisa Vitale Photography
Inspiration for a 1950s open concept medium tone wood floor and brown floor family room remodel in Los Angeles with white walls, a two-sided fireplace and a tile fireplace
Inspiration for a 1950s open concept medium tone wood floor and brown floor family room remodel in Los Angeles with white walls, a two-sided fireplace and a tile fireplace
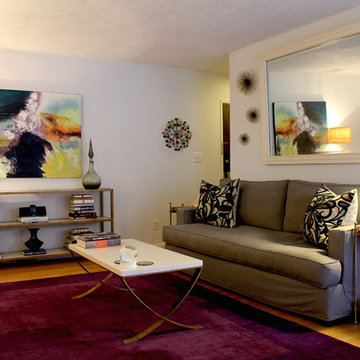
Kristen Collins
Small mid-century modern open concept light wood floor family room photo in Los Angeles with blue walls and a wall-mounted tv
Small mid-century modern open concept light wood floor family room photo in Los Angeles with blue walls and a wall-mounted tv
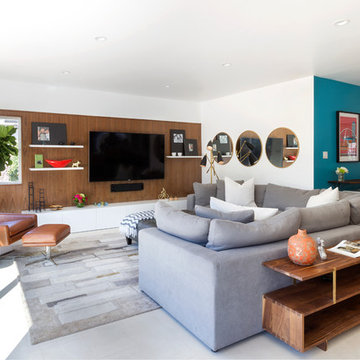
Jimmy Cohrssen Photography
Family room - mid-sized 1950s open concept limestone floor and beige floor family room idea in Los Angeles with white walls and a wall-mounted tv
Family room - mid-sized 1950s open concept limestone floor and beige floor family room idea in Los Angeles with white walls and a wall-mounted tv
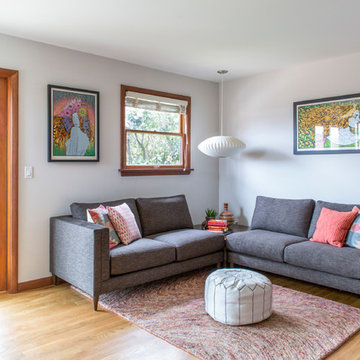
Reagen Taylor
Inspiration for a small 1950s enclosed medium tone wood floor family room remodel in Portland with white walls
Inspiration for a small 1950s enclosed medium tone wood floor family room remodel in Portland with white walls
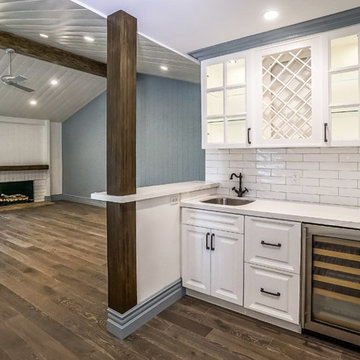
bar with wine fridge, subway tile backsplash, high ceilings
Mid-sized 1960s open concept dark wood floor and brown floor family room photo in Los Angeles with a bar, blue walls, a standard fireplace, a brick fireplace and no tv
Mid-sized 1960s open concept dark wood floor and brown floor family room photo in Los Angeles with a bar, blue walls, a standard fireplace, a brick fireplace and no tv
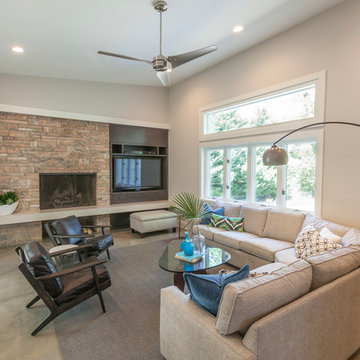
Custom built-ins for the media equipment and storage were provided by The Master's Touch.
Inspiration for a mid-sized 1960s open concept concrete floor family room remodel in Wilmington with gray walls, a stone fireplace, a media wall and a standard fireplace
Inspiration for a mid-sized 1960s open concept concrete floor family room remodel in Wilmington with gray walls, a stone fireplace, a media wall and a standard fireplace
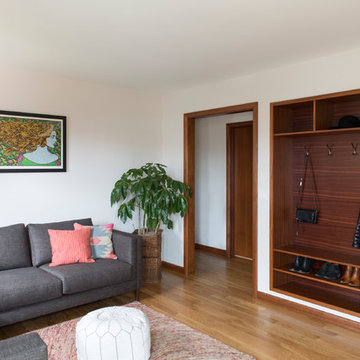
Reagen Taylor
Family room - small 1950s enclosed medium tone wood floor family room idea in Portland with white walls
Family room - small 1950s enclosed medium tone wood floor family room idea in Portland with white walls
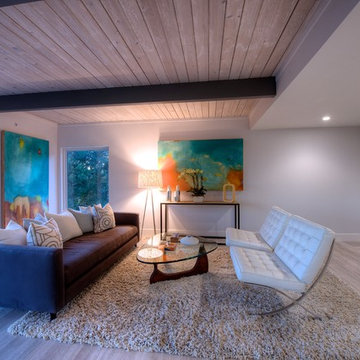
Family room - mid-sized 1950s light wood floor family room idea in San Francisco with white walls
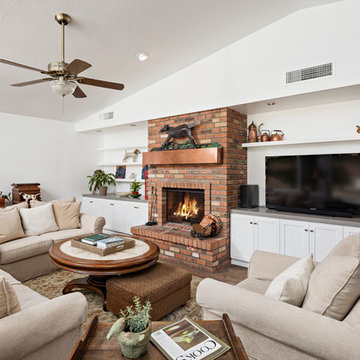
High Res Media
Example of a mid-sized 1960s open concept slate floor game room design in Phoenix with white walls, a standard fireplace, a brick fireplace and a tv stand
Example of a mid-sized 1960s open concept slate floor game room design in Phoenix with white walls, a standard fireplace, a brick fireplace and a tv stand
Mid-Century Modern Family Room Ideas
1





