Mid-Century Modern Family Room with a TV Stand Ideas
Refine by:
Budget
Sort by:Popular Today
1 - 20 of 226 photos
Item 1 of 3
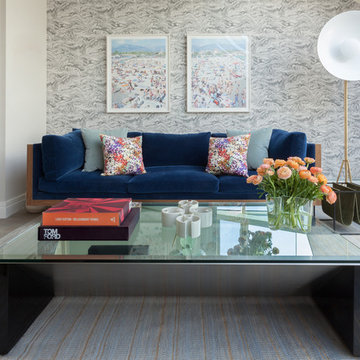
Notable decor elements include: Schumacher Romeo in cararra wallpaper, Mark Nelson Design custom mohair and jute rug, vintage coffee table in lacquered wood with glass from Compasso, Parabola floor lamp from L’Arcobaleno, custom sofa by Manzanares upholstered in Stark Neva blue velvet fabric, Stark Lobos summer bouquet and Creation Baumann Vida pillows and Espasso Domino magazine rack.
Photos: Francesco Bertocci
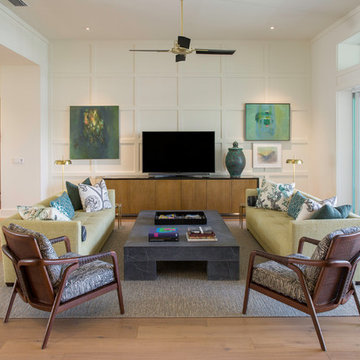
Family room - large 1950s open concept light wood floor and beige floor family room idea in Miami with white walls, no fireplace and a tv stand
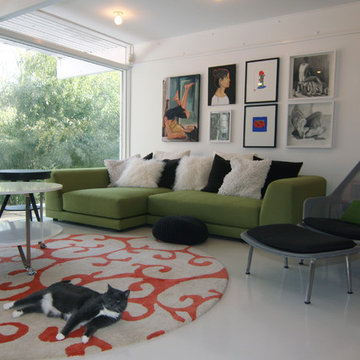
Clean lines and a refined material palette transformed the Moss Hill House master bath into an open, light-filled space appropriate to its 1960 modern character.
Underlying the design is a thoughtful intent to maximize opportunities within the long narrow footprint. Minimizing project cost and disruption, fixture locations were generally maintained. All interior walls and existing soaking tub were removed, making room for a large walk-in shower. Large planes of glass provide definition and maintain desired openness, allowing daylight from clerestory windows to fill the space.
Light-toned finishes and large format tiles throughout offer an uncluttered vision. Polished marble “circles” provide textural contrast and small-scale detail, while an oak veneered vanity adds additional warmth.
In-floor radiant heat, reclaimed veneer, dimming controls, and ample daylighting are important sustainable features. This renovation converted a well-worn room into one with a modern functionality and a visual timelessness that will take it into the future.
Photographed by: place, inc
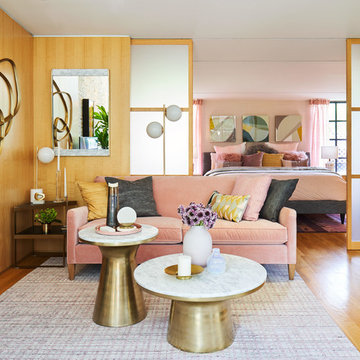
© Edward Caruso Photography
Interior design by Francis Interiors
Example of a 1960s light wood floor family room design in New York with no fireplace and a tv stand
Example of a 1960s light wood floor family room design in New York with no fireplace and a tv stand
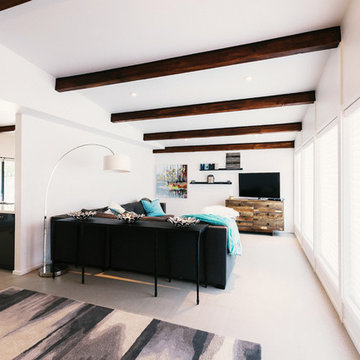
Example of a 1960s open concept porcelain tile family room design in Phoenix with white walls and a tv stand

Example of a mid-sized 1950s open concept porcelain tile and white floor family room design in Houston with a bar, white walls, a ribbon fireplace, a brick fireplace and a tv stand
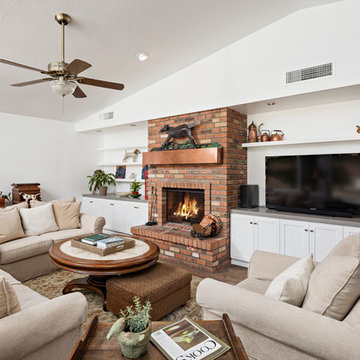
High Res Media
Example of a mid-sized 1960s open concept slate floor game room design in Phoenix with white walls, a standard fireplace, a brick fireplace and a tv stand
Example of a mid-sized 1960s open concept slate floor game room design in Phoenix with white walls, a standard fireplace, a brick fireplace and a tv stand
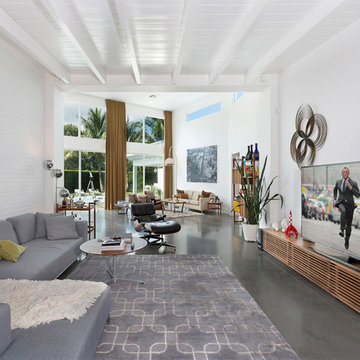
Family Room
Example of a mid-sized 1950s open concept concrete floor and gray floor family room design in Miami with white walls, no fireplace and a tv stand
Example of a mid-sized 1950s open concept concrete floor and gray floor family room design in Miami with white walls, no fireplace and a tv stand
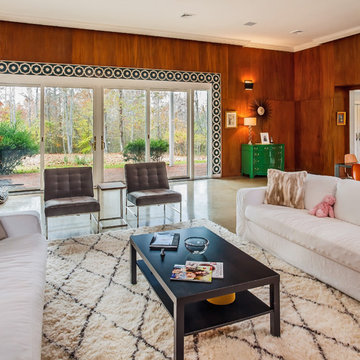
Bradley Jones
Example of a large 1960s open concept concrete floor family room design in DC Metro with a standard fireplace, a stone fireplace and a tv stand
Example of a large 1960s open concept concrete floor family room design in DC Metro with a standard fireplace, a stone fireplace and a tv stand
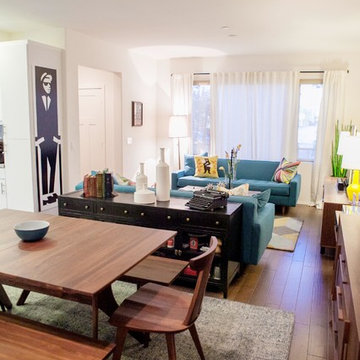
Kristina Lee Photography
Example of a mid-sized mid-century modern open concept medium tone wood floor family room design in Orange County with white walls and a tv stand
Example of a mid-sized mid-century modern open concept medium tone wood floor family room design in Orange County with white walls and a tv stand
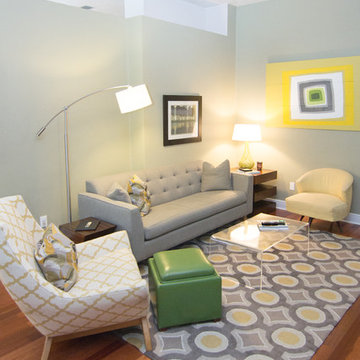
Meredith Russel of Paperwhite
Inspiration for a mid-sized 1950s open concept medium tone wood floor family room remodel in Atlanta with gray walls and a tv stand
Inspiration for a mid-sized 1950s open concept medium tone wood floor family room remodel in Atlanta with gray walls and a tv stand
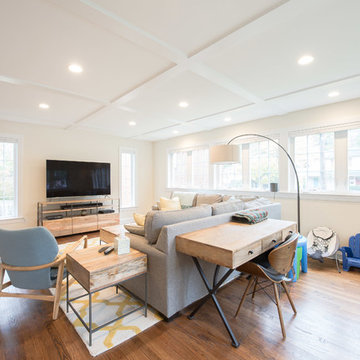
Addition off the side of a typical mid-century post-WWII colonial, including master suite with master bath expansion, first floor family room addition, a complete basement remodel with the addition of new bedroom suite for an AuPair. The clients realized it was more cost effective to do an addition over paying for outside child care for their growing family. Additionally, we helped the clients address some serious drainage issues that were causing settling issues in the home.
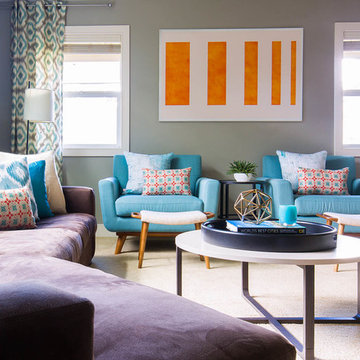
This client came with an existing sofa and wall colors but no idea what to do with the rest of the space. She loves color and pattern but was unsure how to use them. Together, we accented existing neutrals with eye-catching mid-century style chairs and chose shades of turquoise and tangerine to bring interest.
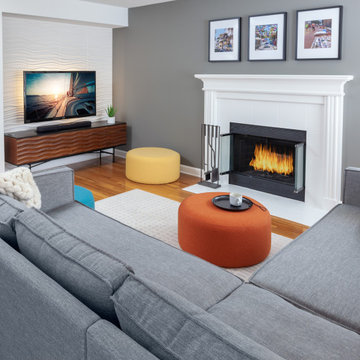
Small 1950s open concept medium tone wood floor and brown floor family room photo in Detroit with gray walls, a standard fireplace, a tile fireplace and a tv stand
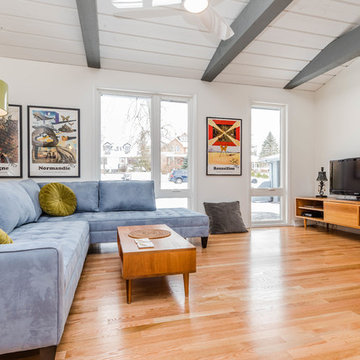
Neil Sy Photography
Mid-sized mid-century modern open concept medium tone wood floor and brown floor family room photo in Chicago with white walls and a tv stand
Mid-sized mid-century modern open concept medium tone wood floor and brown floor family room photo in Chicago with white walls and a tv stand
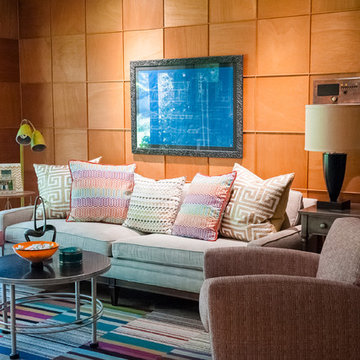
Red Egg Design Group | Rare wood paneling surround this brightly colored Family Room. | Courtney Lively Photography
Inspiration for a mid-sized 1960s enclosed family room remodel in Phoenix with a tv stand
Inspiration for a mid-sized 1960s enclosed family room remodel in Phoenix with a tv stand
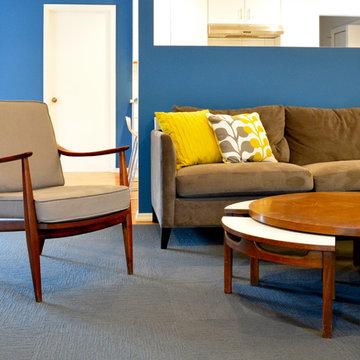
Who wouldn't want to keep their apartment in Buenos Aires? This family did. Which meant their new home in Bloomington was a fresh start and needed remodeling as well as furnishings—rugs, seating, art and everything in between. Local architect Russ Herndon revamped and opened up the kitchen in this 1970s ranch, moving awkwardly placed doors in three different locations to improve the traffic flow and allow for optimal furniture placement. SYI swept in to furnish and finish the public spaces with a careful mix of vintage and new, neutral and bold, family comfort and modern chic. The homeowner (turned friend) was a wonderful collaborator and speedy decision maker. Only one hard and fast rule governed the process: no yellow and blue, the colors of Brazil, Argentina's arch rival in soccer.
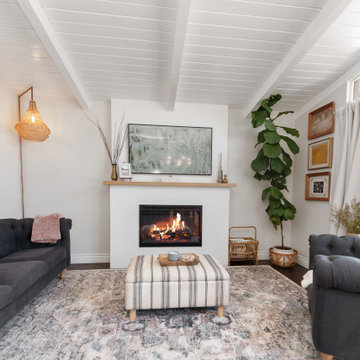
Small 1950s open concept light wood floor, beige floor and vaulted ceiling family room photo in Los Angeles with white walls, a standard fireplace, a plaster fireplace and a tv stand
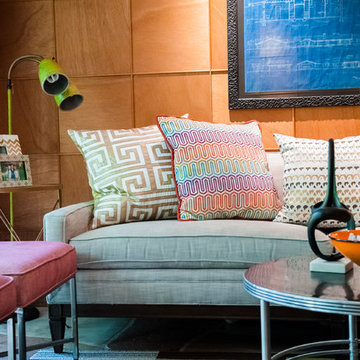
Red Egg Design Group | Rare wood paneling surround this brightly colored Family Room. | Courtney Lively Photography
Family room - mid-sized 1960s enclosed family room idea in Phoenix with a tv stand
Family room - mid-sized 1960s enclosed family room idea in Phoenix with a tv stand
Mid-Century Modern Family Room with a TV Stand Ideas
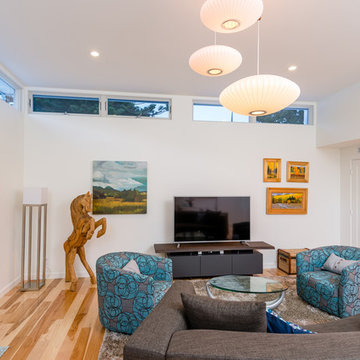
Interior furniture, including a triple nelson bubble pendant light, add playful curves and bright colors at the new interior gathering space.
jimmy cheng photography
1





