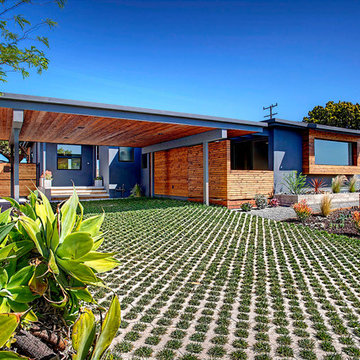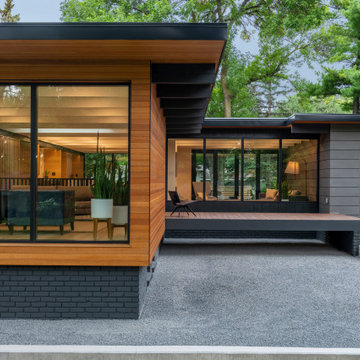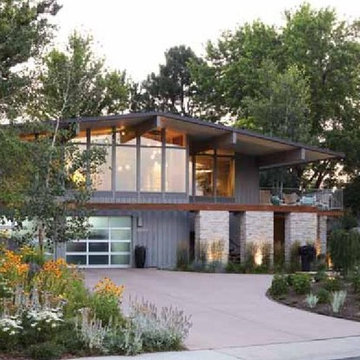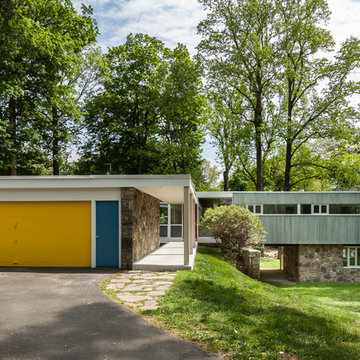Mid-Century Modern Flat Roof Ideas
Refine by:
Budget
Sort by:Popular Today
1 - 20 of 1,270 photos
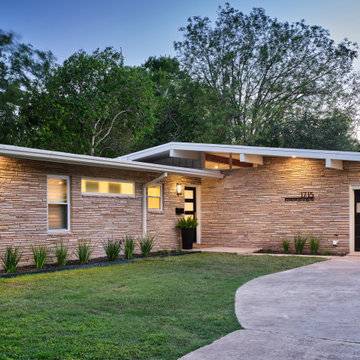
This 1959 Mid Century Modern Home was falling into disrepair, but the team at Haven Design and Construction could see the true potential. By preserving the beautiful original architectural details, such as the linear stacked stone and the clerestory windows, the team had a solid architectural base to build new and interesting details upon. New modern landscaping was installed and a new linear cedar fence surrounds the perimeter of the property.

Large 1950s beige one-story mixed siding exterior home photo in Austin with a metal roof and a black roof
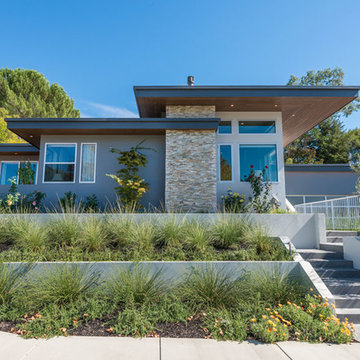
Inspiration for a large 1950s gray one-story stucco exterior home remodel in San Francisco

This mid-century modern was a full restoration back to this home's former glory. New cypress siding was installed to match the home's original appearance. New windows with period correct mulling and details were installed throughout the home.
Photo credit - Inspiro 8 Studios

Example of a mid-sized mid-century modern white one-story stucco flat roof design in Dallas

Mariko Reed
Example of a mid-sized 1960s brown one-story wood exterior home design in San Francisco
Example of a mid-sized 1960s brown one-story wood exterior home design in San Francisco

Northeast Elevation reveals private deck, dog run, and entry porch overlooking Pier Cove Valley to the north - Bridge House - Fenneville, Michigan - Lake Michigan, Saugutuck, Michigan, Douglas Michigan - HAUS | Architecture For Modern Lifestyles
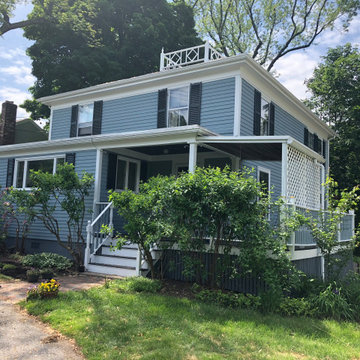
This is another view of the front of the house, taken at a different angle. In this photo, you can clearly see the front steps as well as the banister and trellis. All of which we painted in the same white. This adds uniformity to the entire exterior paint scheme and helps to add a nice contrast to the two blue shades. There’s also a lot of shrubbery and plants around the front of the house. We always ensure that no paint drips onto the greenery.

Eichler in Marinwood - At the larger scale of the property existed a desire to soften and deepen the engagement between the house and the street frontage. As such, the landscaping palette consists of textures chosen for subtlety and granularity. Spaces are layered by way of planting, diaphanous fencing and lighting. The interior engages the front of the house by the insertion of a floor to ceiling glazing at the dining room.
Jog-in path from street to house maintains a sense of privacy and sequential unveiling of interior/private spaces. This non-atrium model is invested with the best aspects of the iconic eichler configuration without compromise to the sense of order and orientation.
photo: scott hargis
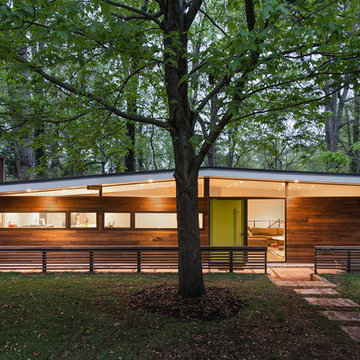
Example of a mid-sized 1950s brown one-story wood flat roof design in Atlanta
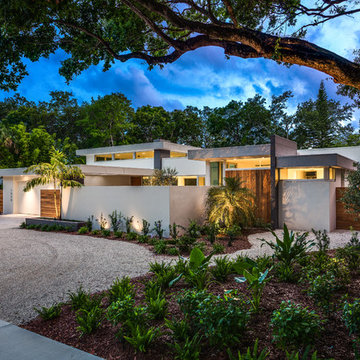
Contemporary, mid-century modern inspired elevation with stucco soffits and fascia,cypress wall cladding and low maintenance landscape
Ryan Gamma Photography
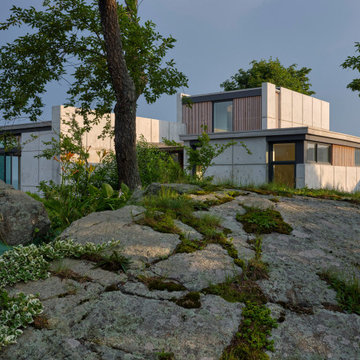
Devereux Beach House
Our client presented Flavin Architects with a unique challenge. On a site that previously hosted two houses, our client asked us to design a modestly sized house and separate art studio. Both structures reduce the height and bulk of the original buildings. The modern concrete house we designed is situated on the brow of a steep cliff overlooking Marblehead harbor. The concrete visually anchors the house to stone outcroppings on the property, and the low profile ensures the structure doesn’t conflict with the surround of traditional, gabled homes.
Three primary concrete walls run north to south in parallel, forming the structural walls of the home. The entry sequence is carefully considered. The front door is hidden from view from the street. An entry path leads to an intimate courtyard, from which the front door is first visible. Upon entering, the visitor gets the first glimpse of the sea, framed by a portal of cast-in-place concrete. The kitchen, living, and dining space have a soaring 10-foot ceiling creating an especially spacious sense of interiority. A cantilevered deck runs the length of the living room, with a solid railing providing privacy from beach below. Where the house grows from a single to a two-story structure, the concrete walls rise magisterially to the full height of the building. The exterior concrete walls are accented with zinc gutters and downspouts, and wooden Ipe slats which softly filter light through the windows.
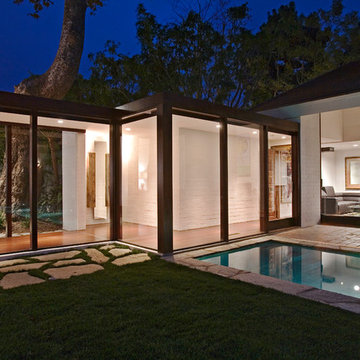
Simon Berlyn of Berlyn Photography
Inspiration for a mid-century modern one-story flat roof remodel in Los Angeles
Inspiration for a mid-century modern one-story flat roof remodel in Los Angeles
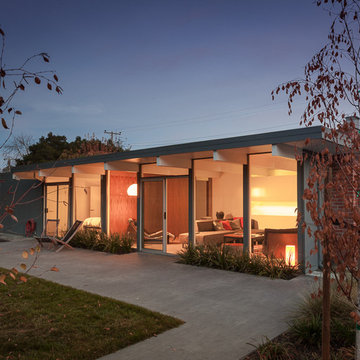
Eichler in Marinwood - At the larger scale of the property existed a desire to soften and deepen the engagement between the house and the street frontage. As such, the landscaping palette consists of textures chosen for subtlety and granularity. Spaces are layered by way of planting, diaphanous fencing and lighting. The interior engages the front of the house by the insertion of a floor to ceiling glazing at the dining room.
Jog-in path from street to house maintains a sense of privacy and sequential unveiling of interior/private spaces. This non-atrium model is invested with the best aspects of the iconic eichler configuration without compromise to the sense of order and orientation.
photo: scott hargis
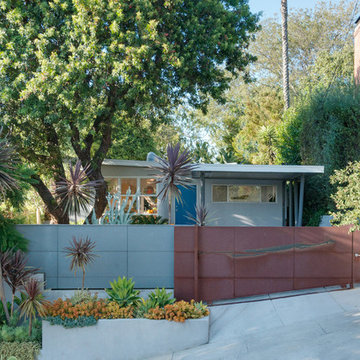
Photos by Michael McNamara, Shooting LA
Mid-sized mid-century modern gray one-story stucco flat roof photo in Phoenix
Mid-sized mid-century modern gray one-story stucco flat roof photo in Phoenix
Mid-Century Modern Flat Roof Ideas
1






