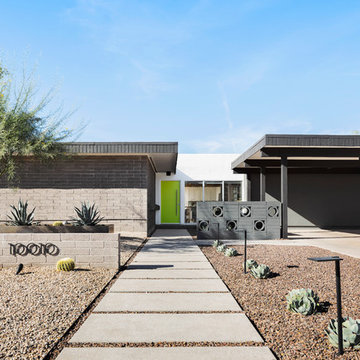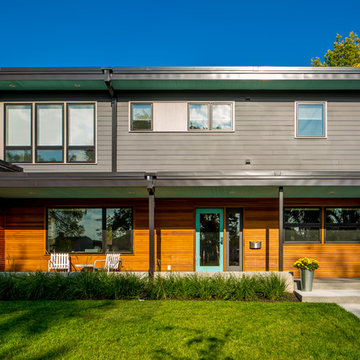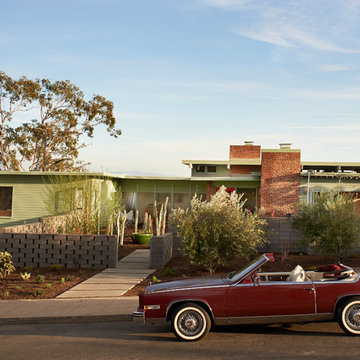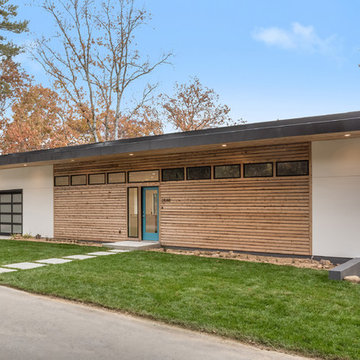Mid-Century Modern Flat Roof Ideas
Refine by:
Budget
Sort by:Popular Today
21 - 40 of 1,269 photos
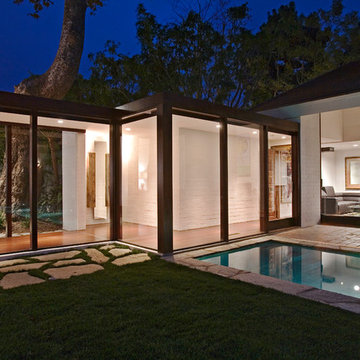
Simon Berlyn of Berlyn Photography
Inspiration for a mid-century modern one-story flat roof remodel in Los Angeles
Inspiration for a mid-century modern one-story flat roof remodel in Los Angeles
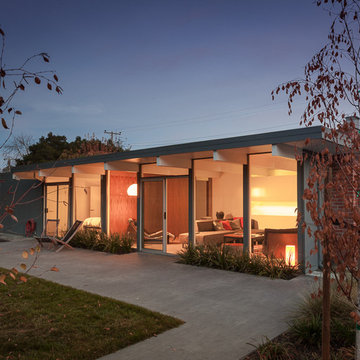
Eichler in Marinwood - At the larger scale of the property existed a desire to soften and deepen the engagement between the house and the street frontage. As such, the landscaping palette consists of textures chosen for subtlety and granularity. Spaces are layered by way of planting, diaphanous fencing and lighting. The interior engages the front of the house by the insertion of a floor to ceiling glazing at the dining room.
Jog-in path from street to house maintains a sense of privacy and sequential unveiling of interior/private spaces. This non-atrium model is invested with the best aspects of the iconic eichler configuration without compromise to the sense of order and orientation.
photo: scott hargis
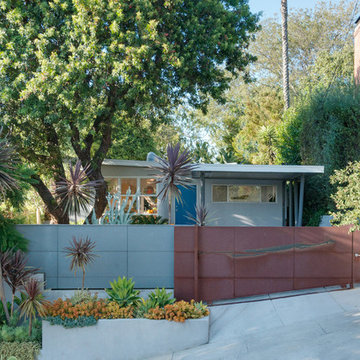
Photos by Michael McNamara, Shooting LA
Mid-sized mid-century modern gray one-story stucco flat roof photo in Phoenix
Mid-sized mid-century modern gray one-story stucco flat roof photo in Phoenix
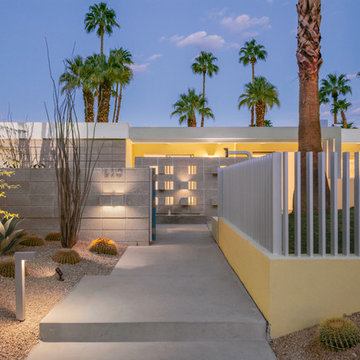
The corner lot at the base of San Jacinto Mountain in the Vista Las Palmas tract in Palm Springs included an altered mid-century residence originally designed by Charles Dubois with a simple, gabled roof originally in the ‘Atomic Ranch’ style and sweeping mountain views to the west and south. The new owners wanted a comprehensive, contemporary, and visually connected redo of both interior and exterior spaces within the property. The project buildout included approximately 600 SF of new interior space including a new freestanding pool pavilion at the southeast corner of the property which anchors the new rear yard pool space and provides needed covered exterior space on the site during the typical hot desert days. Images by Steve King Architectural Photography
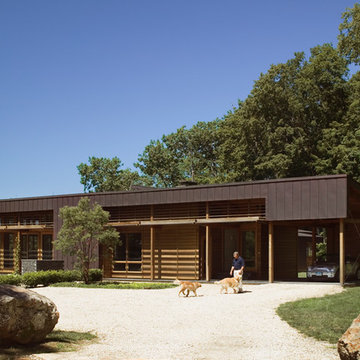
Mid-sized mid-century modern brown two-story wood flat roof photo in Bridgeport
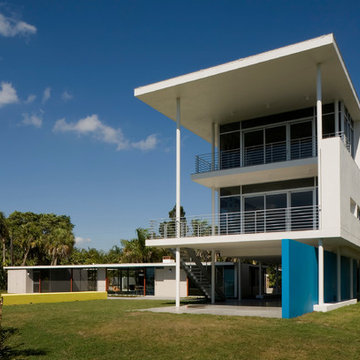
Steven Brooke Studios | Twitchell and Rudolph
Example of a mid-century modern three-story flat roof design in Tampa
Example of a mid-century modern three-story flat roof design in Tampa
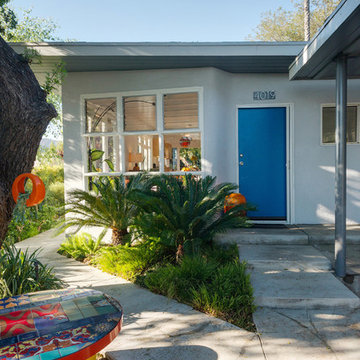
Photos by Michael McNamara, Shooting LA
Mid-sized 1950s gray one-story stucco flat roof photo in Phoenix
Mid-sized 1950s gray one-story stucco flat roof photo in Phoenix
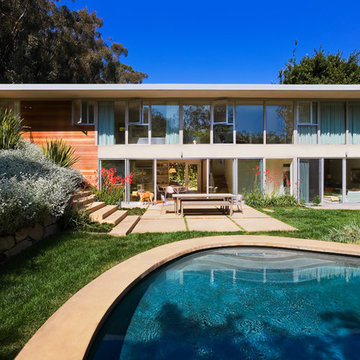
Ciro Coelho
Example of a 1950s gray two-story mixed siding flat roof design in Los Angeles
Example of a 1950s gray two-story mixed siding flat roof design in Los Angeles
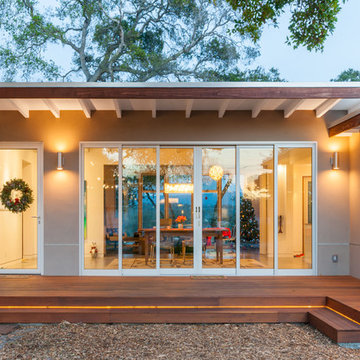
Close up view of the home's front porch. The front door sits next to six-panel sliding glass doors providing amazing views of Santa Cruz's Upper West side.
Golden Visions Design
Santa Cruz, CA 95062
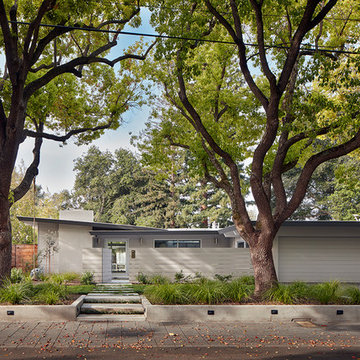
Bruce Damonte
Inspiration for a mid-sized mid-century modern multicolored one-story wood flat roof remodel in San Francisco
Inspiration for a mid-sized mid-century modern multicolored one-story wood flat roof remodel in San Francisco
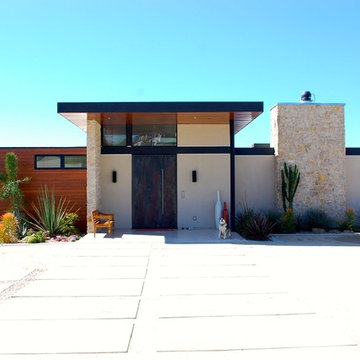
Michael Brennan
Mid-sized 1960s beige one-story stucco exterior home idea in San Diego
Mid-sized 1960s beige one-story stucco exterior home idea in San Diego
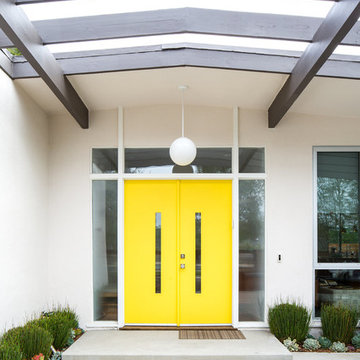
Marisa Vitale Photography
1960s white one-story stucco exterior home idea in Los Angeles
1960s white one-story stucco exterior home idea in Los Angeles
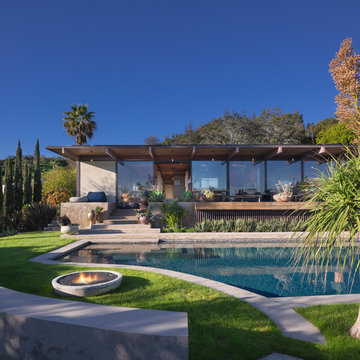
©Teague Hunziker.
Built in 1969. Architects Buff and Hensman
1960s one-story glass exterior home photo in Los Angeles
1960s one-story glass exterior home photo in Los Angeles
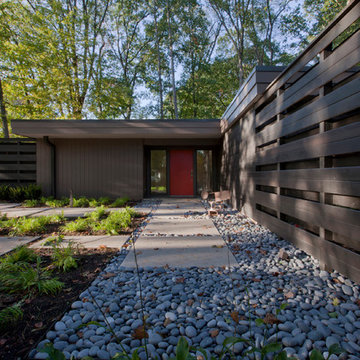
Midcentury Entry includes modern landscaping, iside-out entry wall, and red-orange front door - Architecture: HAUS | Architecture For Modern Lifestyles - Interior Architecture: HAUS with Design Studio Vriesman, General Contractor: Wrightworks, Landscape Architecture: A2 Design, Photography: HAUS
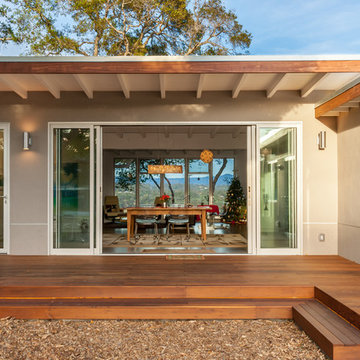
Comprised of two static and four moveable panels, the glass facade allows the homeowners to tailor them to the occasion. When open, they offer views of the Santa Cruz highlands and refreshing breezes throughout the day.
Golden Visions Design
Santa Cruz, CA 95062
Mid-Century Modern Flat Roof Ideas
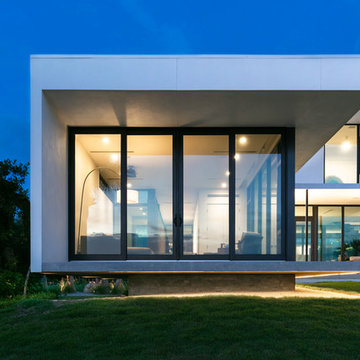
SeaThru is a new, waterfront, modern home. SeaThru was inspired by the mid-century modern homes from our area, known as the Sarasota School of Architecture.
This homes designed to offer more than the standard, ubiquitous rear-yard waterfront outdoor space. A central courtyard offer the residents a respite from the heat that accompanies west sun, and creates a gorgeous intermediate view fro guest staying in the semi-attached guest suite, who can actually SEE THROUGH the main living space and enjoy the bay views.
Noble materials such as stone cladding, oak floors, composite wood louver screens and generous amounts of glass lend to a relaxed, warm-contemporary feeling not typically common to these types of homes.
Photos by Ryan Gamma Photography
2






