Mid-Century Modern Kitchen with Black Backsplash Ideas
Sort by:Popular Today
1 - 20 of 564 photos
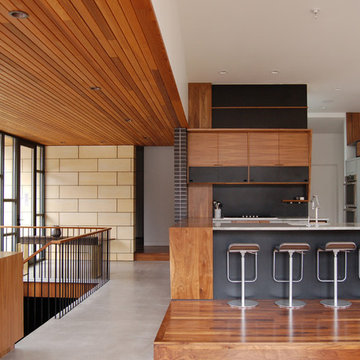
Example of a 1950s dark wood floor kitchen design in Minneapolis with open cabinets, dark wood cabinets, marble countertops, black backsplash and paneled appliances

Ken Dahlin / Genesis Architecture
Inspiration for a mid-sized 1950s u-shaped vinyl floor kitchen remodel in Milwaukee with an undermount sink, flat-panel cabinets, medium tone wood cabinets, quartz countertops, black backsplash, glass tile backsplash, stainless steel appliances and an island
Inspiration for a mid-sized 1950s u-shaped vinyl floor kitchen remodel in Milwaukee with an undermount sink, flat-panel cabinets, medium tone wood cabinets, quartz countertops, black backsplash, glass tile backsplash, stainless steel appliances and an island
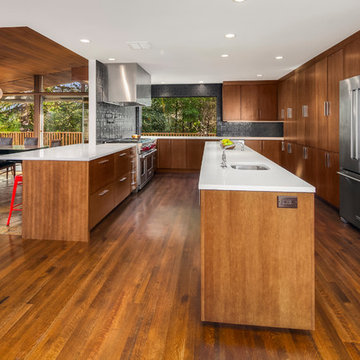
Example of a large mid-century modern u-shaped medium tone wood floor open concept kitchen design in Seattle with an undermount sink, flat-panel cabinets, light wood cabinets, quartz countertops, black backsplash, cement tile backsplash, stainless steel appliances and an island
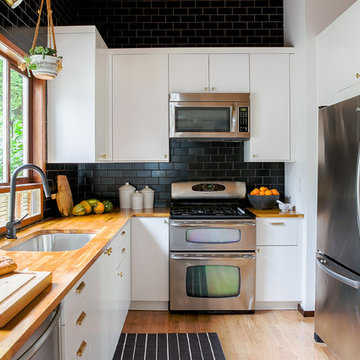
Remodeled kitchen in a 1950's Ranch home
Inspiration for a 1950s medium tone wood floor kitchen remodel in Portland with an undermount sink, flat-panel cabinets, white cabinets, wood countertops, black backsplash, subway tile backsplash and stainless steel appliances
Inspiration for a 1950s medium tone wood floor kitchen remodel in Portland with an undermount sink, flat-panel cabinets, white cabinets, wood countertops, black backsplash, subway tile backsplash and stainless steel appliances
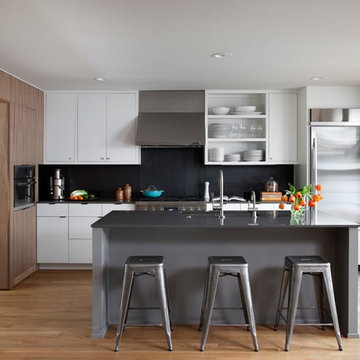
Ryann Ford Photography
Eat-in kitchen - 1960s galley eat-in kitchen idea in Austin with an undermount sink, flat-panel cabinets, white cabinets, quartz countertops, black backsplash, metal backsplash and stainless steel appliances
Eat-in kitchen - 1960s galley eat-in kitchen idea in Austin with an undermount sink, flat-panel cabinets, white cabinets, quartz countertops, black backsplash, metal backsplash and stainless steel appliances
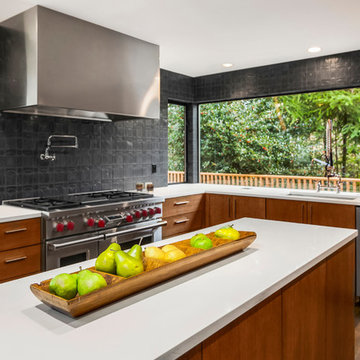
Inspiration for a large mid-century modern u-shaped medium tone wood floor open concept kitchen remodel in Seattle with an undermount sink, flat-panel cabinets, light wood cabinets, quartz countertops, black backsplash, cement tile backsplash, stainless steel appliances and an island
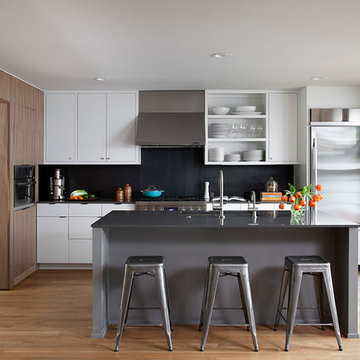
Ryann Ford
Eat-in kitchen - 1950s galley eat-in kitchen idea in Austin with an undermount sink, flat-panel cabinets, white cabinets and black backsplash
Eat-in kitchen - 1950s galley eat-in kitchen idea in Austin with an undermount sink, flat-panel cabinets, white cabinets and black backsplash

Example of a large 1950s l-shaped light wood floor and brown floor open concept kitchen design in Raleigh with an undermount sink, flat-panel cabinets, medium tone wood cabinets, quartz countertops, black backsplash, stone slab backsplash, paneled appliances and an island
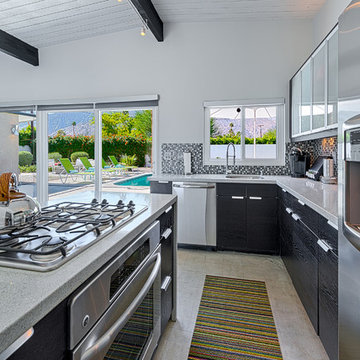
re-modeled original Mid-century Kitchen in Palm Springs
Open concept kitchen - 1960s u-shaped open concept kitchen idea in Other with an undermount sink, flat-panel cabinets, black backsplash, mosaic tile backsplash and stainless steel appliances
Open concept kitchen - 1960s u-shaped open concept kitchen idea in Other with an undermount sink, flat-panel cabinets, black backsplash, mosaic tile backsplash and stainless steel appliances
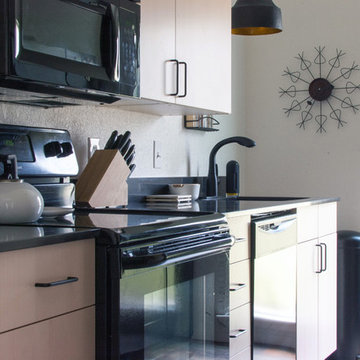
Photo: Angela Flournoy © 2013 Houzz
1950s enclosed kitchen photo in Dallas with flat-panel cabinets, light wood cabinets, black backsplash and black appliances
1950s enclosed kitchen photo in Dallas with flat-panel cabinets, light wood cabinets, black backsplash and black appliances
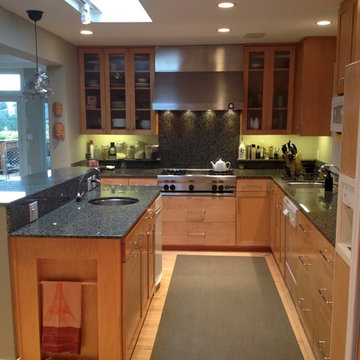
The kitchen opens up to the great room and is lit during the day with a skylight. Raised shelf flanks the stove and gets clutter off the counter.
Open concept kitchen - 1950s l-shaped open concept kitchen idea in San Francisco with an undermount sink, flat-panel cabinets, light wood cabinets, granite countertops, black backsplash, stone tile backsplash and stainless steel appliances
Open concept kitchen - 1950s l-shaped open concept kitchen idea in San Francisco with an undermount sink, flat-panel cabinets, light wood cabinets, granite countertops, black backsplash, stone tile backsplash and stainless steel appliances
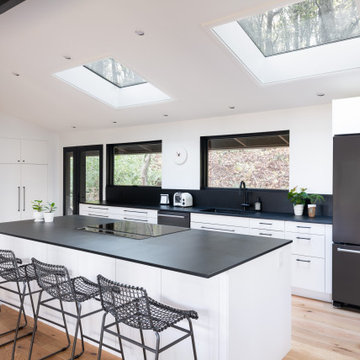
Kitchen - 1950s l-shaped light wood floor and vaulted ceiling kitchen idea in Philadelphia with an undermount sink, flat-panel cabinets, white cabinets, black backsplash, black appliances, an island and black countertops
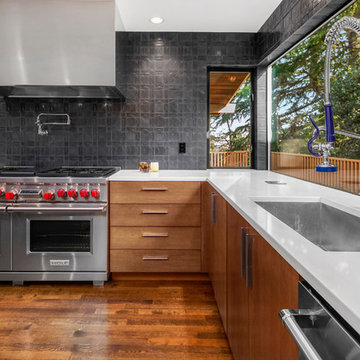
Inspiration for a large 1960s u-shaped medium tone wood floor open concept kitchen remodel in Seattle with an undermount sink, flat-panel cabinets, light wood cabinets, quartz countertops, black backsplash, cement tile backsplash, stainless steel appliances and an island
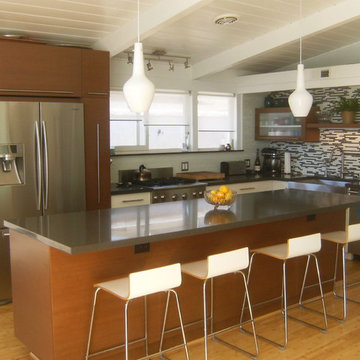
Inspiration for a mid-century modern l-shaped open concept kitchen remodel in Los Angeles with a farmhouse sink, flat-panel cabinets, medium tone wood cabinets, quartz countertops, black backsplash and stainless steel appliances
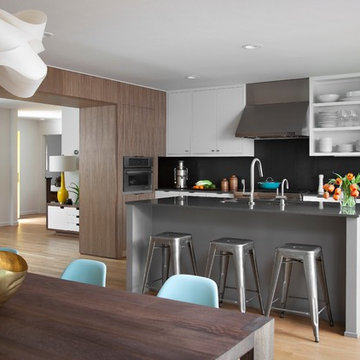
Ryann Ford Photography
Inspiration for a mid-century modern single-wall eat-in kitchen remodel in Austin with an undermount sink, flat-panel cabinets, white cabinets, quartz countertops, black backsplash, metal backsplash and stainless steel appliances
Inspiration for a mid-century modern single-wall eat-in kitchen remodel in Austin with an undermount sink, flat-panel cabinets, white cabinets, quartz countertops, black backsplash, metal backsplash and stainless steel appliances
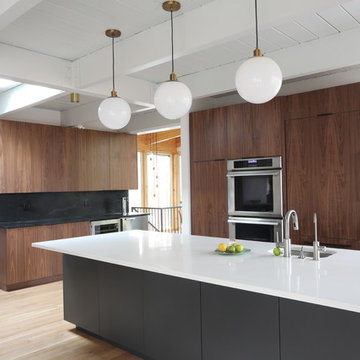
Open concept kitchen - large 1960s l-shaped light wood floor and brown floor open concept kitchen idea in Raleigh with an undermount sink, flat-panel cabinets, medium tone wood cabinets, quartz countertops, black backsplash, stone slab backsplash, paneled appliances, an island and white countertops
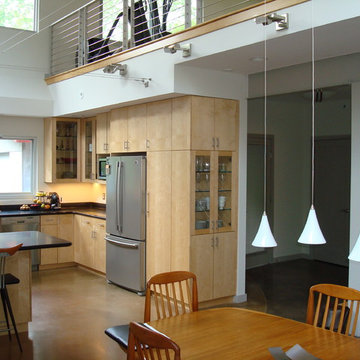
Foster Custom Kitchens designed this double-height modern kitchen and dining area that features swivel head stainless steel uplighting, zero-VOC cabinetry, and a u-shaped kitchen counter.
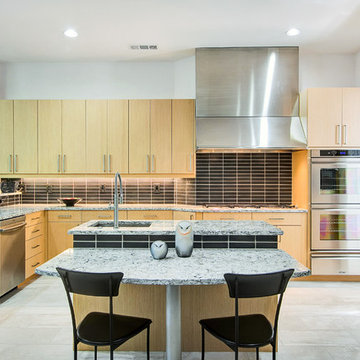
Mid-century modern kitchen and butler's pantry by Kitchen Design Concepts in Dallas, TX.
This kitchen features Ultra Craft Rift Cut Oak (vertical) with a Natural finish in the Slab door style, Pratt & Larsen 3x8 "Metallic C602" tile backsplash in a straight lay, 3cm Cambria Bellingham countertops, Daltile Exquisite Ivory 12x24 porcelain floor tiles layed in a brick pattern, Blanco sinks, and appliances from Dacor including a 54" wall hood and 36" gas cooktop.
Photo Credit: Unique Exposure Photography
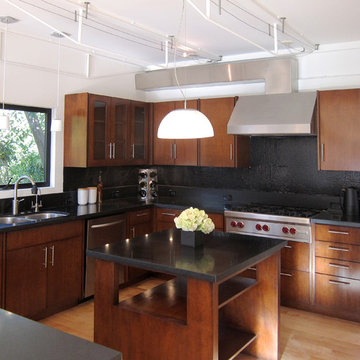
Eat-in kitchen - mid-sized mid-century modern u-shaped light wood floor eat-in kitchen idea in Los Angeles with an undermount sink, flat-panel cabinets, medium tone wood cabinets, granite countertops, black backsplash, glass tile backsplash, stainless steel appliances and an island
Mid-Century Modern Kitchen with Black Backsplash Ideas
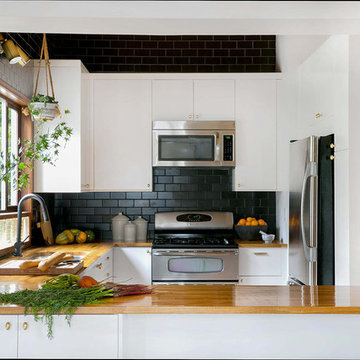
mid-century modern kitchen. mhari scott photography
Mid-sized 1950s u-shaped medium tone wood floor kitchen photo in Portland with a single-bowl sink, flat-panel cabinets, white cabinets, wood countertops, black backsplash, subway tile backsplash, stainless steel appliances and a peninsula
Mid-sized 1950s u-shaped medium tone wood floor kitchen photo in Portland with a single-bowl sink, flat-panel cabinets, white cabinets, wood countertops, black backsplash, subway tile backsplash, stainless steel appliances and a peninsula
1





