Mid-Century Modern Kitchen with Wood Countertops Ideas
Refine by:
Budget
Sort by:Popular Today
1 - 20 of 928 photos

Kitchen pantry - small 1950s galley cork floor and brown floor kitchen pantry idea in New York with an undermount sink, flat-panel cabinets, beige cabinets, wood countertops, white backsplash, porcelain backsplash, stainless steel appliances and brown countertops
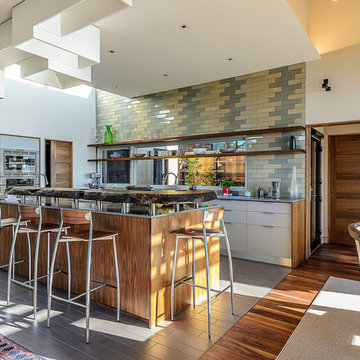
Empire Contracting Inc
707.884.9789
Photos By: Sea Ranch Images
www.searanchimages.com
707.653.6866
Example of a 1960s u-shaped eat-in kitchen design in San Francisco with stainless steel appliances, open cabinets, wood countertops and multicolored backsplash
Example of a 1960s u-shaped eat-in kitchen design in San Francisco with stainless steel appliances, open cabinets, wood countertops and multicolored backsplash

Casey Dunn
Open concept kitchen - mid-century modern galley concrete floor open concept kitchen idea in Austin with flat-panel cabinets, gray cabinets, wood countertops, stainless steel appliances and an island
Open concept kitchen - mid-century modern galley concrete floor open concept kitchen idea in Austin with flat-panel cabinets, gray cabinets, wood countertops, stainless steel appliances and an island
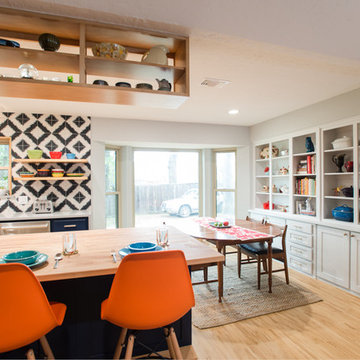
Sonja Quintero
Example of a large mid-century modern galley light wood floor and beige floor eat-in kitchen design in Dallas with a farmhouse sink, shaker cabinets, blue cabinets, wood countertops, multicolored backsplash, cement tile backsplash, stainless steel appliances and no island
Example of a large mid-century modern galley light wood floor and beige floor eat-in kitchen design in Dallas with a farmhouse sink, shaker cabinets, blue cabinets, wood countertops, multicolored backsplash, cement tile backsplash, stainless steel appliances and no island

Large center island, medium color flat-panel lower drawers, and campground green upper cabinets.
Example of a large 1960s galley light wood floor eat-in kitchen design in Other with an undermount sink, flat-panel cabinets, green cabinets, wood countertops, beige backsplash, stainless steel appliances, an island and beige countertops
Example of a large 1960s galley light wood floor eat-in kitchen design in Other with an undermount sink, flat-panel cabinets, green cabinets, wood countertops, beige backsplash, stainless steel appliances, an island and beige countertops
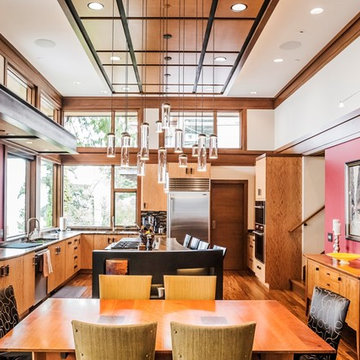
A Japan-inspired kitchen remodel.
Example of a mid-sized mid-century modern u-shaped medium tone wood floor and brown floor eat-in kitchen design in Seattle with a double-bowl sink, flat-panel cabinets, medium tone wood cabinets, wood countertops, stainless steel appliances and an island
Example of a mid-sized mid-century modern u-shaped medium tone wood floor and brown floor eat-in kitchen design in Seattle with a double-bowl sink, flat-panel cabinets, medium tone wood cabinets, wood countertops, stainless steel appliances and an island
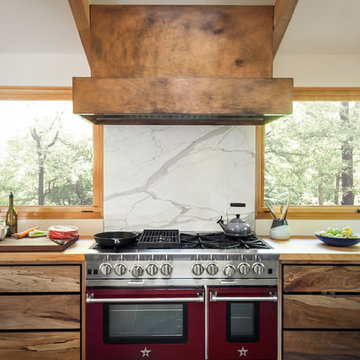
Unique features of this chef's kitchen include a Blue Star stove, Italian marble backsplash and custom copper hood.
Kitchen - mid-century modern kitchen idea in San Francisco with flat-panel cabinets, medium tone wood cabinets, wood countertops, marble backsplash and beige countertops
Kitchen - mid-century modern kitchen idea in San Francisco with flat-panel cabinets, medium tone wood cabinets, wood countertops, marble backsplash and beige countertops
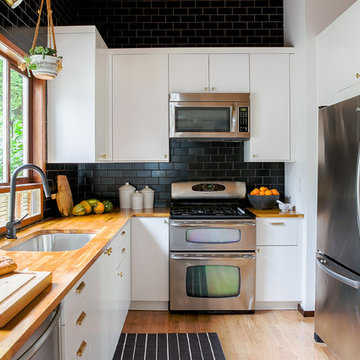
Remodeled kitchen in a 1950's Ranch home
Inspiration for a 1950s medium tone wood floor kitchen remodel in Portland with an undermount sink, flat-panel cabinets, white cabinets, wood countertops, black backsplash, subway tile backsplash and stainless steel appliances
Inspiration for a 1950s medium tone wood floor kitchen remodel in Portland with an undermount sink, flat-panel cabinets, white cabinets, wood countertops, black backsplash, subway tile backsplash and stainless steel appliances
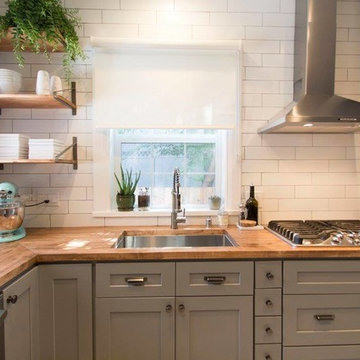
Our wonderful Baker clients were ready to remodel the kitchen in their c.1900 home shortly after moving in. They were looking to undo the 90s remodel that existed, and make the kitchen feel like it belonged in their historic home. We were able to design a balance that incorporated the vintage charm of their home and the modern pops that really give the kitchen its personality. We started by removing the mirrored wall that had separated their kitchen from the breakfast area. This allowed us the opportunity to open up their space dramatically and create a cohesive design that brings the two rooms together. To further our goal of making their kitchen appear more open we removed the wall cabinets along their exterior wall and replaced them with open shelves. We then incorporated a pantry cabinet into their refrigerator wall to balance out their storage needs. This new layout also provided us with the space to include a peninsula with counter seating so that guests can keep the cook company. We struck a fun balance of materials starting with the black & white hexagon tile on the floor to give us a pop of pattern. We then layered on simple grey shaker cabinets and used a butcher block counter top to add warmth to their kitchen. We kept the backsplash clean by utilizing an elongated white subway tile, and painted the walls a rich blue to add a touch of sophistication to the space.
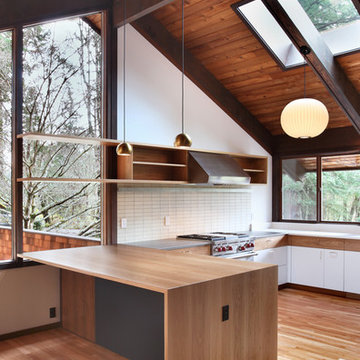
Inspiration for a mid-century modern u-shaped medium tone wood floor eat-in kitchen remodel in Seattle with an undermount sink, flat-panel cabinets, white cabinets, wood countertops, white backsplash, ceramic backsplash, stainless steel appliances and an island

Inspiration for a mid-sized 1950s l-shaped concrete floor, gray floor and wood ceiling open concept kitchen remodel in San Francisco with an undermount sink, flat-panel cabinets, medium tone wood cabinets, wood countertops, white backsplash, subway tile backsplash, black appliances, an island and brown countertops
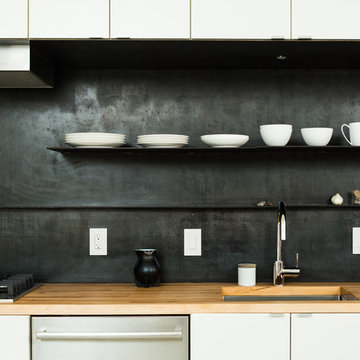
Inspiration for a mid-sized mid-century modern single-wall kitchen remodel in Austin with an undermount sink, flat-panel cabinets, white cabinets and wood countertops

Eric Rorer
Example of a large 1950s galley medium tone wood floor eat-in kitchen design in San Francisco with an integrated sink, flat-panel cabinets, white cabinets, wood countertops, white backsplash, glass sheet backsplash, stainless steel appliances and an island
Example of a large 1950s galley medium tone wood floor eat-in kitchen design in San Francisco with an integrated sink, flat-panel cabinets, white cabinets, wood countertops, white backsplash, glass sheet backsplash, stainless steel appliances and an island
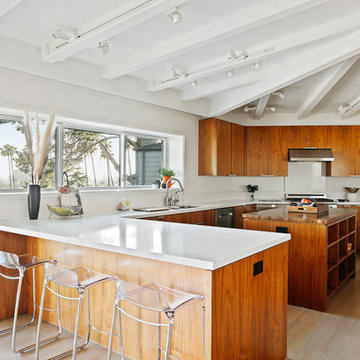
Inspiration for a large mid-century modern u-shaped light wood floor and beige floor open concept kitchen remodel in Los Angeles with a double-bowl sink, medium tone wood cabinets, wood countertops, white backsplash, stainless steel appliances, an island and white countertops
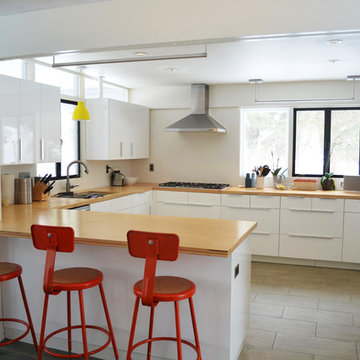
Renovated Kitchen
Mid-sized 1960s u-shaped porcelain tile eat-in kitchen photo in Boston with an undermount sink, flat-panel cabinets, white cabinets, wood countertops, white backsplash, stainless steel appliances and a peninsula
Mid-sized 1960s u-shaped porcelain tile eat-in kitchen photo in Boston with an undermount sink, flat-panel cabinets, white cabinets, wood countertops, white backsplash, stainless steel appliances and a peninsula
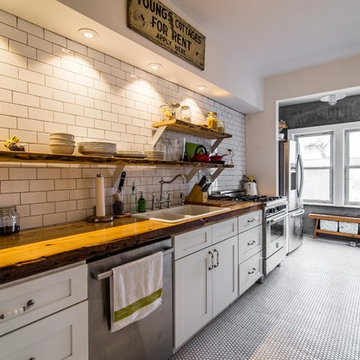
Nicholas Doyle
Example of a mid-sized mid-century modern single-wall porcelain tile enclosed kitchen design in New York with a double-bowl sink, shaker cabinets, white cabinets, wood countertops, white backsplash, subway tile backsplash, stainless steel appliances and no island
Example of a mid-sized mid-century modern single-wall porcelain tile enclosed kitchen design in New York with a double-bowl sink, shaker cabinets, white cabinets, wood countertops, white backsplash, subway tile backsplash, stainless steel appliances and no island
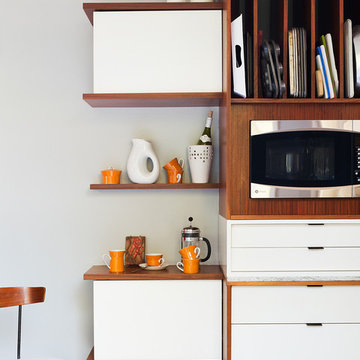
Sam Oberter Photography
Mid-sized 1950s galley ceramic tile open concept kitchen photo in Philadelphia with flat-panel cabinets, white cabinets, wood countertops, beige backsplash, stone tile backsplash and stainless steel appliances
Mid-sized 1950s galley ceramic tile open concept kitchen photo in Philadelphia with flat-panel cabinets, white cabinets, wood countertops, beige backsplash, stone tile backsplash and stainless steel appliances
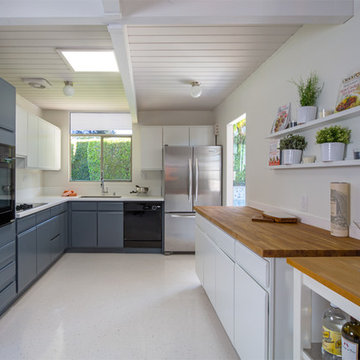
Example of a mid-century modern l-shaped enclosed kitchen design in Orange County with an undermount sink, flat-panel cabinets, blue cabinets, wood countertops and black appliances
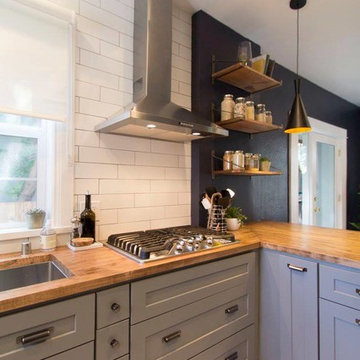
Our wonderful Baker clients were ready to remodel the kitchen in their c.1900 home shortly after moving in. They were looking to undo the 90s remodel that existed, and make the kitchen feel like it belonged in their historic home. We were able to design a balance that incorporated the vintage charm of their home and the modern pops that really give the kitchen its personality. We started by removing the mirrored wall that had separated their kitchen from the breakfast area. This allowed us the opportunity to open up their space dramatically and create a cohesive design that brings the two rooms together. To further our goal of making their kitchen appear more open we removed the wall cabinets along their exterior wall and replaced them with open shelves. We then incorporated a pantry cabinet into their refrigerator wall to balance out their storage needs. This new layout also provided us with the space to include a peninsula with counter seating so that guests can keep the cook company. We struck a fun balance of materials starting with the black & white hexagon tile on the floor to give us a pop of pattern. We then layered on simple grey shaker cabinets and used a butcher block counter top to add warmth to their kitchen. We kept the backsplash clean by utilizing an elongated white subway tile, and painted the walls a rich blue to add a touch of sophistication to the space.
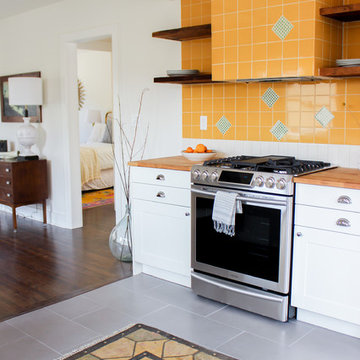
Inspiration for a mid-sized mid-century modern u-shaped eat-in kitchen remodel in Los Angeles with shaker cabinets, white cabinets, wood countertops, orange backsplash, ceramic backsplash, stainless steel appliances and a farmhouse sink
Mid-Century Modern Kitchen with Wood Countertops Ideas
1





