Mid-Century Modern Marble Floor Dining Room Ideas
Refine by:
Budget
Sort by:Popular Today
1 - 20 of 53 photos
Item 1 of 3
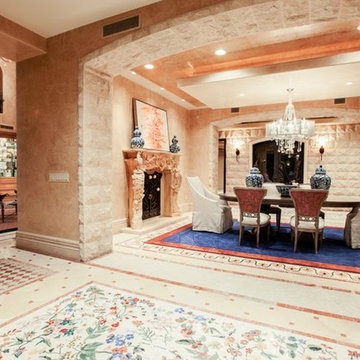
Spacious Bedrooms, including 5 suites and dual masters
Seven full baths and two half baths
In-Home theatre and spa
Interior, private access elevator
Filled with Jerusalem stone, Venetian plaster and custom stone floors with pietre dure inserts
3,000 sq. ft. showroom-quality, private underground garage with space for up to 15 vehicles
Seven private terraces and an outdoor pool
With a combined area of approx. 24,000 sq. ft., The Crown Penthouse at One Queensridge Place is the largest high-rise property in all of Las Vegas. With approx. 15,000 sq. ft. solely representing the dedicated living space, The Crown even rivals the most expansive, estate-sized luxury homes that Vegas has to offer.
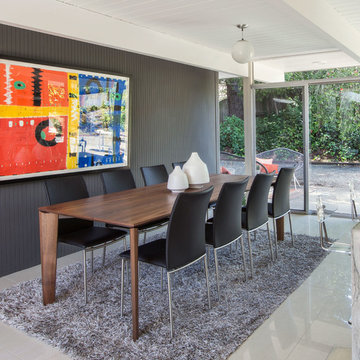
Amy Vogel
Inspiration for a mid-sized 1960s marble floor and white floor kitchen/dining room combo remodel in San Francisco with gray walls and no fireplace
Inspiration for a mid-sized 1960s marble floor and white floor kitchen/dining room combo remodel in San Francisco with gray walls and no fireplace
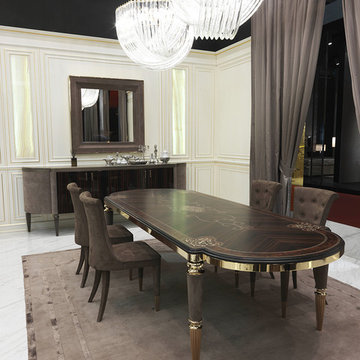
- LAYTON WOOD TABLE.
Table with shaped top in the finishes: matt ebony with inlay. Marble with half-bullnose rounded edge: Elegant Brown marble, Shale Rosewood marble, Emperador Dark marble, Silver Wave marble, Port Black marble, Frappuccino marble, Calacatta Gold marble.
109''1/2W x 43''3/8D x 29''1/2H.
101''5/8W x 43''3/8D x 29''1/2H.
http://ow.ly/3yCgKP
- MARION CHAIR.
Chair with metal frame and elastic bands covered in high density moulded polyurethane foam. Finishing buttons in the backrest covered in plain colour or in Swarovski crystals. Rear legs are in wood in the same upholstery as the frame. Front legs (A) are made of various materials that are interchangeable depending on client preferences.
18''7/8W x 22''3/8D x 37''3/8H.
Seat Height: 18’’7/8.
http://ow.ly/3yCgMi
- JULIAN SIDEBOARD.
Low cabinet with wood structure in the finishes: glossy ebony, glossy Canaletto walnut, matt ebony, matt Canaletto walnut. Curved sides covered in leather as in our sample set. Shaped top in the finishes: matt ebony with inlay.
104''3/8W x 21''1/4D x 39’’H.
http://ow.ly/3yCgN8
- ADONE MIRROR.
Borders of ground metal, finishes in bright black chrome, matt satined bronze or bright chrome.
Cornice covered in leather.
47''1/4 x 85''3/8H.
47''1/4 x 47''1/4H.
http://ow.ly/3yyGe0
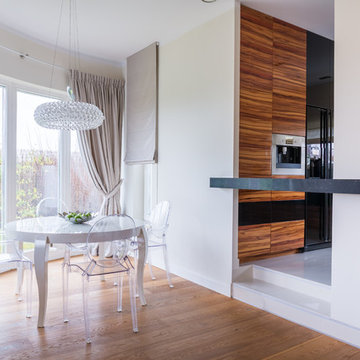
For a room with this much light, a dark colored kitchen, like this luxurious upgrade on Mid-Century Modern design, presents a striking contrast. The light in the room majestically bounces off the shiny and polished laminate wood grain cabinets, adding an even bigger statement to this bold arrangement.
NS Designs, Pasadena, CA
http://nsdesignsonline.com
626-491-9411
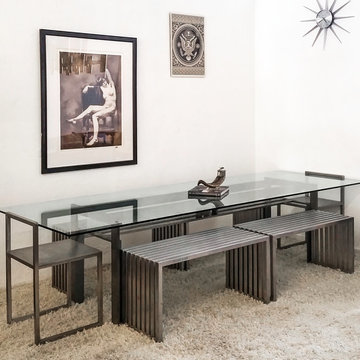
Malena Brush
Enclosed dining room - large 1950s marble floor enclosed dining room idea in Los Angeles with multicolored walls and no fireplace
Enclosed dining room - large 1950s marble floor enclosed dining room idea in Los Angeles with multicolored walls and no fireplace
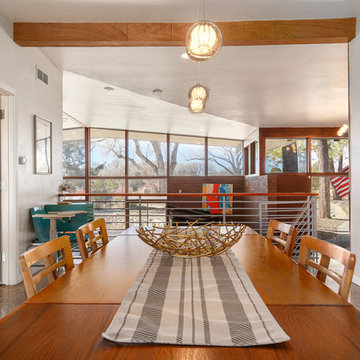
After Dining Room
Great room - large mid-century modern marble floor and white floor great room idea in Albuquerque with white walls
Great room - large mid-century modern marble floor and white floor great room idea in Albuquerque with white walls
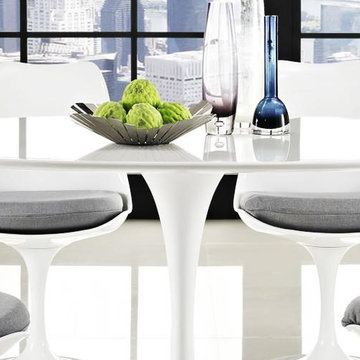
Oval Dining Table and Chairs - Tulip Table & Tulip Chairs inspired by Eero Saarinen.
Large mid-century modern marble floor and white floor kitchen/dining room combo photo in New York with gray walls
Large mid-century modern marble floor and white floor kitchen/dining room combo photo in New York with gray walls
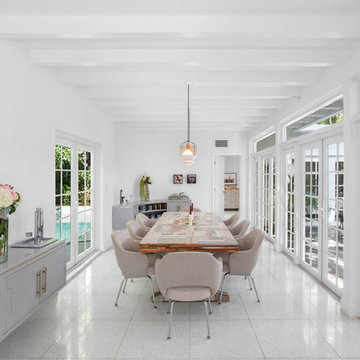
Zachary Balber
Inspiration for a mid-sized 1950s marble floor and gray floor kitchen/dining room combo remodel with white walls and no fireplace
Inspiration for a mid-sized 1950s marble floor and gray floor kitchen/dining room combo remodel with white walls and no fireplace
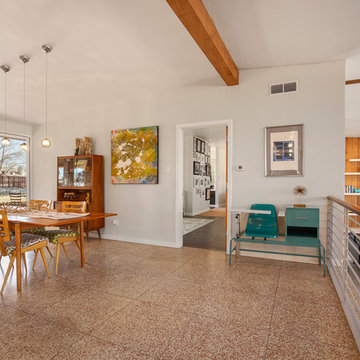
After Dining Room
Inspiration for a large 1950s marble floor and white floor great room remodel with white walls
Inspiration for a large 1950s marble floor and white floor great room remodel with white walls
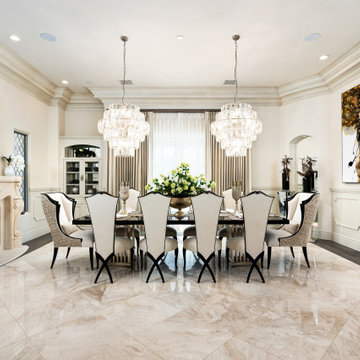
Formal dining room with custom chandeliers and dining set.
Example of a huge 1950s marble floor, white floor, tray ceiling and wall paneling kitchen/dining room combo design in Phoenix with beige walls, a standard fireplace and a stone fireplace
Example of a huge 1950s marble floor, white floor, tray ceiling and wall paneling kitchen/dining room combo design in Phoenix with beige walls, a standard fireplace and a stone fireplace
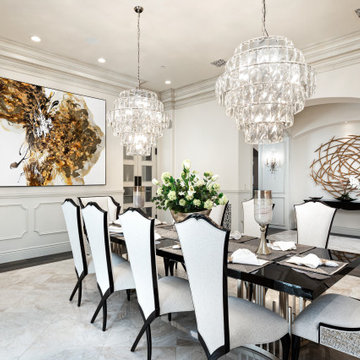
We can't get enough of this formal dining room's chandeliers, marble flooring, and custom molding & millwork throughout.
Inspiration for a huge mid-century modern marble floor, white floor, coffered ceiling and wall paneling great room remodel in Phoenix with white walls, a standard fireplace and a stone fireplace
Inspiration for a huge mid-century modern marble floor, white floor, coffered ceiling and wall paneling great room remodel in Phoenix with white walls, a standard fireplace and a stone fireplace
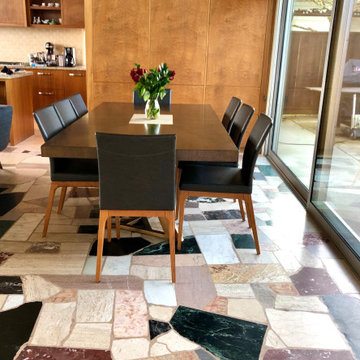
Fantastic floor defines the playful character of the MidCentury Modern Dining Room.
Dining room - 1950s marble floor, multicolored floor and wood wall dining room idea in Seattle
Dining room - 1950s marble floor, multicolored floor and wood wall dining room idea in Seattle
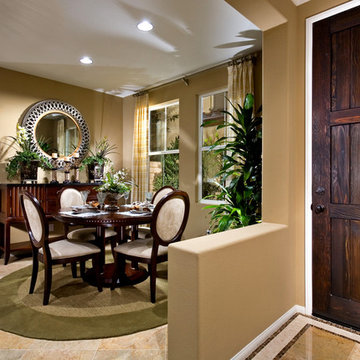
Studio Blue
Example of a small mid-century modern marble floor dining room design in Santa Barbara with gray walls
Example of a small mid-century modern marble floor dining room design in Santa Barbara with gray walls
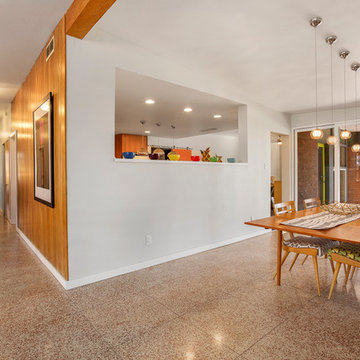
After Dining Room
Large 1960s marble floor and white floor great room photo in Albuquerque with white walls
Large 1960s marble floor and white floor great room photo in Albuquerque with white walls
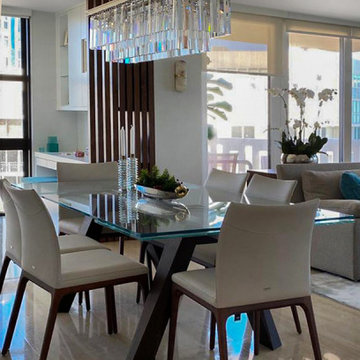
Our client wanted to have a space that remains the Mid century style and modern chic
Great room - large mid-century modern marble floor and multicolored floor great room idea in Miami with gray walls and no fireplace
Great room - large mid-century modern marble floor and multicolored floor great room idea in Miami with gray walls and no fireplace
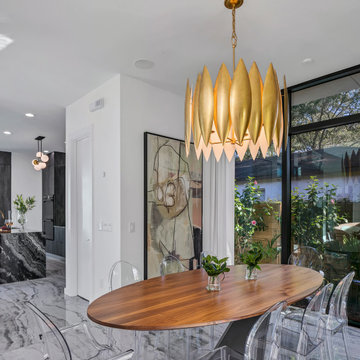
Charming Mid Century Modern with a Palm Springs Vibe.
~Interiors by Debra Ackerbloom
~Architectural Design by Tommy Lamb
~Architectural Photography by Bill Horne
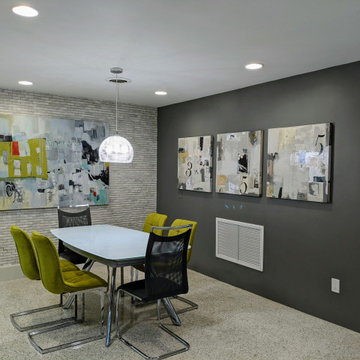
Had to work with gray marble stone wall and terrazzo floors.
Large 1960s marble floor and green floor kitchen/dining room combo photo in Orlando with gray walls
Large 1960s marble floor and green floor kitchen/dining room combo photo in Orlando with gray walls
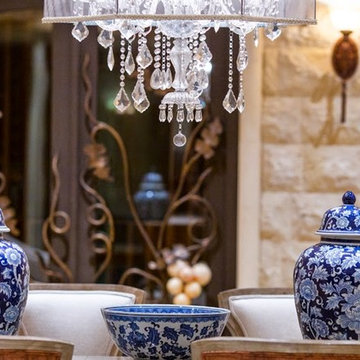
Spacious Bedrooms, including 5 suites and dual masters
Seven full baths and two half baths
In-Home theatre and spa
Interior, private access elevator
Filled with Jerusalem stone, Venetian plaster and custom stone floors with pietre dure inserts
3,000 sq. ft. showroom-quality, private underground garage with space for up to 15 vehicles
Seven private terraces and an outdoor pool
With a combined area of approx. 24,000 sq. ft., The Crown Penthouse at One Queensridge Place is the largest high-rise property in all of Las Vegas. With approx. 15,000 sq. ft. solely representing the dedicated living space, The Crown even rivals the most expansive, estate-sized luxury homes that Vegas has to offer.
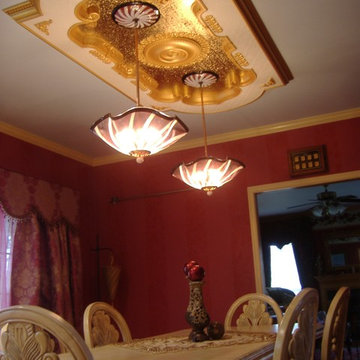
Blown Glass Chandelier by Primo Glass www.primoglass.com 908-670-3722 We specialize in designing, fabricating, and installing custom one of a kind lighting fixtures and chandeliers that are handcrafted in the USA. Please contact us with your lighting needs, and see our 5 star customer reviews here on Houzz. CLICK HERE to watch our video and learn more about Primo Glass!
Mid-Century Modern Marble Floor Dining Room Ideas
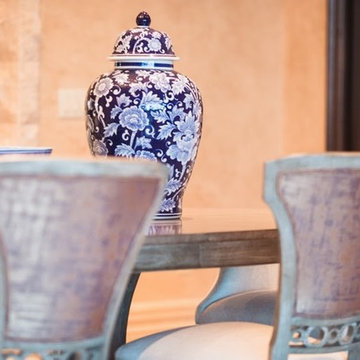
Spacious Bedrooms, including 5 suites and dual masters
Seven full baths and two half baths
In-Home theatre and spa
Interior, private access elevator
Filled with Jerusalem stone, Venetian plaster and custom stone floors with pietre dure inserts
3,000 sq. ft. showroom-quality, private underground garage with space for up to 15 vehicles
Seven private terraces and an outdoor pool
With a combined area of approx. 24,000 sq. ft., The Crown Penthouse at One Queensridge Place is the largest high-rise property in all of Las Vegas. With approx. 15,000 sq. ft. solely representing the dedicated living space, The Crown even rivals the most expansive, estate-sized luxury homes that Vegas has to offer.
1





