Mid-Century Modern Gray Floor Hallway Ideas
Refine by:
Budget
Sort by:Popular Today
1 - 20 of 83 photos
Item 1 of 3
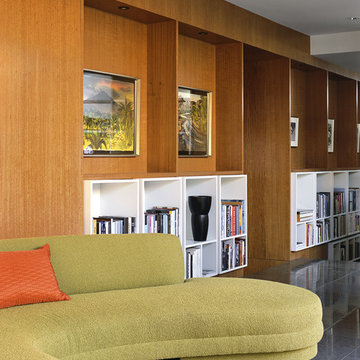
Bookcase and art display
Inspiration for a large mid-century modern gray floor and porcelain tile hallway remodel in Orange County
Inspiration for a large mid-century modern gray floor and porcelain tile hallway remodel in Orange County
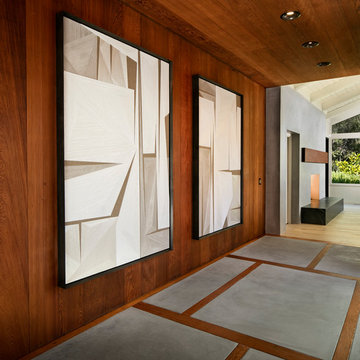
Mid-sized 1960s concrete floor and gray floor hallway photo in Other with brown walls
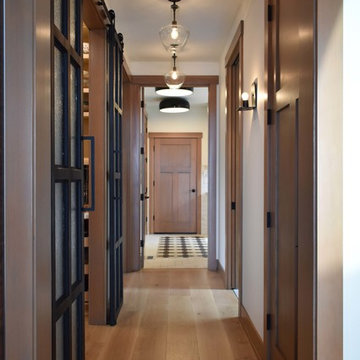
Expansive hallway featuring double steel and glass barn doors and wood shaker style interior doors. Pre finished engineered wide plank hardwood floors (gray wash on oak)

Remodeled mid-century home with terrazzo floors, original doors, hardware, and brick interior wall. Exposed beams and sconces by In Common With
Hallway - mid-sized 1960s terrazzo floor, gray floor, exposed beam and brick wall hallway idea in Salt Lake City with white walls
Hallway - mid-sized 1960s terrazzo floor, gray floor, exposed beam and brick wall hallway idea in Salt Lake City with white walls
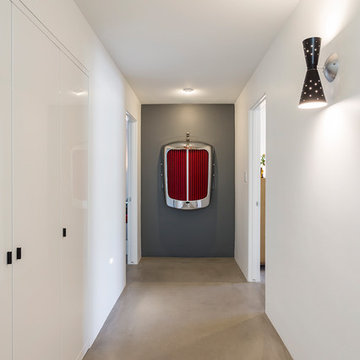
Hall to bedrooms.
Rick Brazil Photography
Hallway - 1950s concrete floor and gray floor hallway idea in Phoenix with gray walls
Hallway - 1950s concrete floor and gray floor hallway idea in Phoenix with gray walls
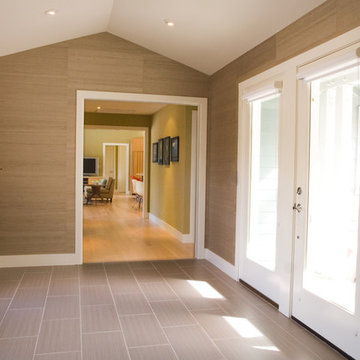
Design by Lauren Brandwein
Inspiration for a mid-sized 1950s porcelain tile and gray floor hallway remodel in San Francisco with beige walls
Inspiration for a mid-sized 1950s porcelain tile and gray floor hallway remodel in San Francisco with beige walls
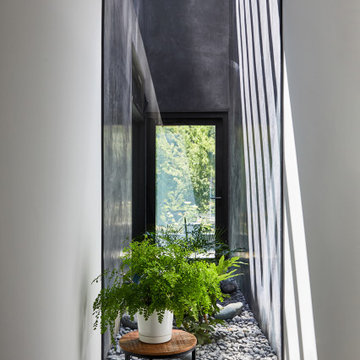
A 60-foot long central passage carves a path from the aforementioned Great Room and Foyer to the private Bedroom Suites: This hallway is capped by an enclosed shower garden - accessed from the Primary Bath - open to the sky above and the south lawn beyond. In lieu of using recessed lights or wall sconces, the architect’s dreamt of a clever architectural detail that offers diffused daylighting / moonlighting of the home’s main corridor. The detail was formed by pealing the low-pitched gabled roof back at the high ridge line, opening the 60-foot long hallway to the sky via a series of seven obscured Solatube skylight systems and a sharp-angled drywall trim edge: Inspired by a James Turrell art installation, this detail directs the natural light (as well as light from an obscured continuous LED strip when desired) to the East corridor wall via the 6-inch wide by 60-foot long cove shaping the glow uninterrupted: An elegant distillation of Hsu McCullough's painting of interior spaces with various qualities of light - direct and diffused.
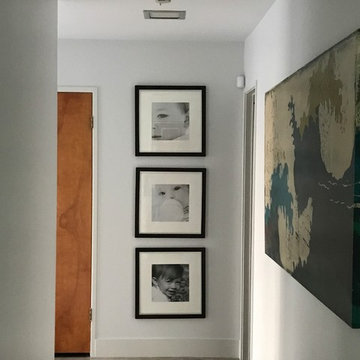
Example of a mid-sized 1960s concrete floor and gray floor hallway design in Las Vegas with white walls
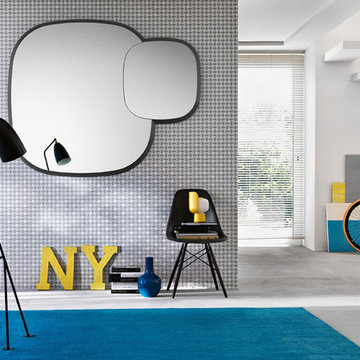
Founded in 1973, Fiam Italia is a global icon of glass culture with four decades of glass innovation and design that produced revolutionary structures and created a new level of utility for glass as a material in residential and commercial interior decor. Fiam Italia designs, develops and produces items of furniture in curved glass, creating them through a combination of craftsmanship and industrial processes, while merging tradition and innovation, through a hand-crafted approach.
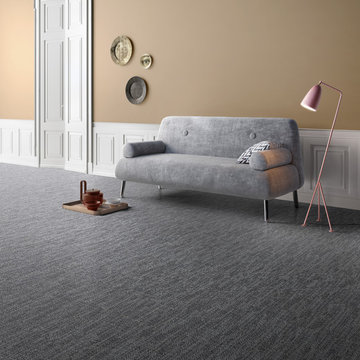
Night 24x24
Porcelain Tile
Digital Art bursts into the world of fashion using
the artistic graphics of tissue and defining a new
ornamental code for advanced porcelain imaging. This
collection does not limit itself to just translating the
style of texture rather it interprets it, through a graphic
key, with the chromatic movement of empty and full,
alternated through visual sequences that become a
language.
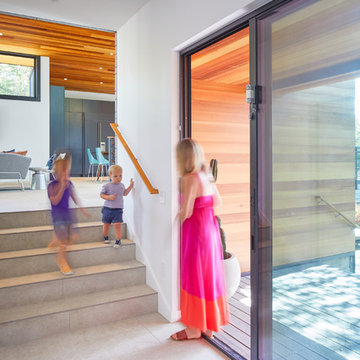
Photo by Leonid Furmansky
1960s ceramic tile and gray floor hallway photo in Austin with white walls
1960s ceramic tile and gray floor hallway photo in Austin with white walls
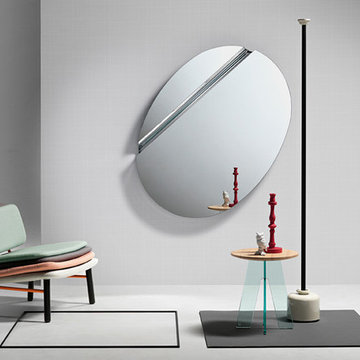
The Wing Mirror is a a masterpiece with intensity and dimension that reimagines reflection through its unusual surface. Designed by the brilliant Daniel Libeskind whose accolades include the Ground Zero master-plan, The Wing collection is manufactured in Italy by Fiam and is available elliptical, rectangular and trapezoid shapes with various sizes.
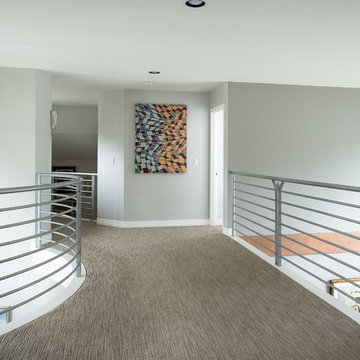
Grant Mott Photography
Mid-sized 1960s carpeted and gray floor hallway photo in Portland with gray walls
Mid-sized 1960s carpeted and gray floor hallway photo in Portland with gray walls
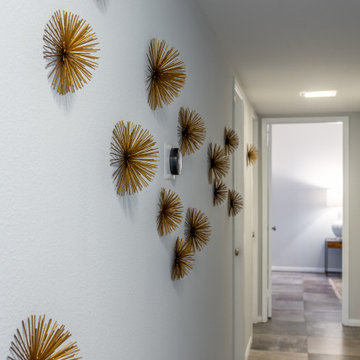
Inspiration for a 1960s porcelain tile and gray floor hallway remodel in Other with gray walls
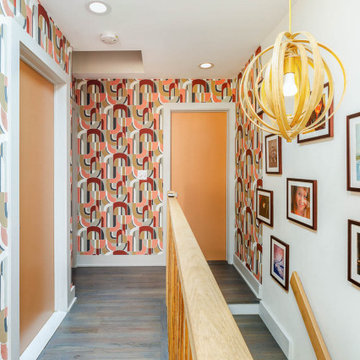
Mid century modern hallway and staircase with colorful wallpaper.
Example of a small 1960s medium tone wood floor, gray floor and wallpaper hallway design in New York with multicolored walls
Example of a small 1960s medium tone wood floor, gray floor and wallpaper hallway design in New York with multicolored walls
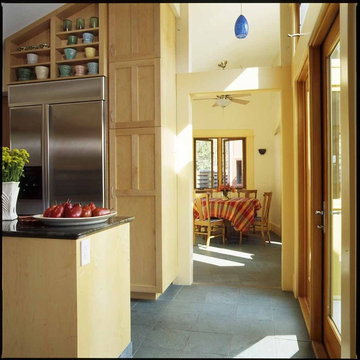
Example of a mid-sized 1950s slate floor and gray floor hallway design in Austin with beige walls
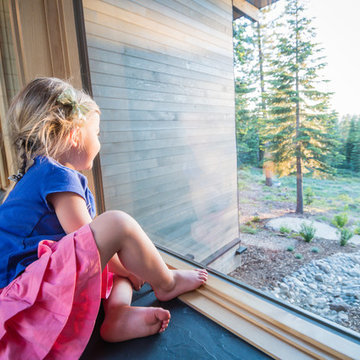
Link to Owners' Suite via the Breezeless Breezeway. Photo by Jeff Freeman.
Hallway - mid-sized 1950s slate floor and gray floor hallway idea in Sacramento with white walls
Hallway - mid-sized 1950s slate floor and gray floor hallway idea in Sacramento with white walls
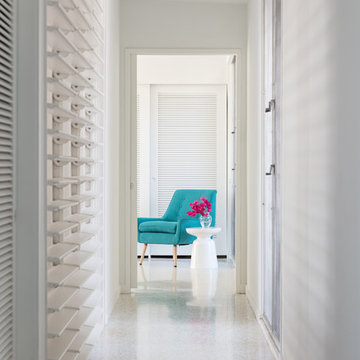
Inspiration for a mid-sized 1960s concrete floor and gray floor hallway remodel in Tampa with white walls
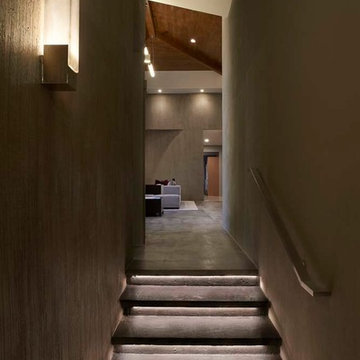
This was a 1940’s mid century modern home that was in dire need of a facelift. The brick floor was in bad shape and there was a large brick bird cage in the entrance of the home that I knew would be the first to go. With the new modern inspiration for the home and my clients love of cement floors we headed down the difficult path of finding a artisan that would take on the task of refinishing the floor. We could not demolish the floor and it was 1.5” off from one side to the other. With several applications and complete determination the original vision for the space was achieved. The process was not stress free but the outcome amazing!
Mid-Century Modern Gray Floor Hallway Ideas
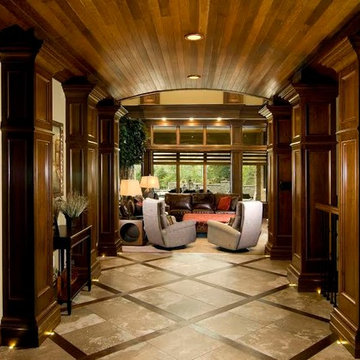
Large 1950s travertine floor and gray floor hallway photo in Cedar Rapids with brown walls
1





