Mid-Century Modern Kitchen with Brown Cabinets Ideas
Refine by:
Budget
Sort by:Popular Today
1 - 20 of 500 photos

Inspiration for a mid-sized mid-century modern galley medium tone wood floor and brown floor eat-in kitchen remodel in San Diego with a farmhouse sink, shaker cabinets, brown cabinets, quartz countertops, white backsplash, ceramic backsplash, stainless steel appliances, an island and white countertops

Mid-Century Modern Restoration
Mid-sized 1960s terrazzo floor, white floor and exposed beam eat-in kitchen photo in Minneapolis with an undermount sink, flat-panel cabinets, brown cabinets, quartz countertops, white backsplash, quartz backsplash, paneled appliances, an island and white countertops
Mid-sized 1960s terrazzo floor, white floor and exposed beam eat-in kitchen photo in Minneapolis with an undermount sink, flat-panel cabinets, brown cabinets, quartz countertops, white backsplash, quartz backsplash, paneled appliances, an island and white countertops

This view shows the play of the different wood tones throughout the space. The different woods keep the eye moving and draw you into the inviting space. We love the classic Cherner counter stools. The nostalgic pendants create some fun and add sculptural interest. All track lighting was replaced and expanded by cutting through beams to create good task lighting for all kitchen surfaces.
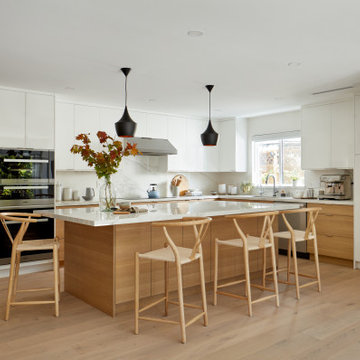
Inspiration for a large 1950s l-shaped light wood floor eat-in kitchen remodel in San Francisco with an undermount sink, flat-panel cabinets, brown cabinets, quartz countertops, white backsplash, porcelain backsplash, stainless steel appliances, an island and white countertops

Added a new backsplash, hardware, paint and lighting and boom you can save yourself from repainted cabinets and replacing them.
Example of a mid-sized 1950s u-shaped porcelain tile and beige floor open concept kitchen design in Phoenix with a single-bowl sink, shaker cabinets, brown cabinets, granite countertops, white backsplash, subway tile backsplash, stainless steel appliances, an island and beige countertops
Example of a mid-sized 1950s u-shaped porcelain tile and beige floor open concept kitchen design in Phoenix with a single-bowl sink, shaker cabinets, brown cabinets, granite countertops, white backsplash, subway tile backsplash, stainless steel appliances, an island and beige countertops
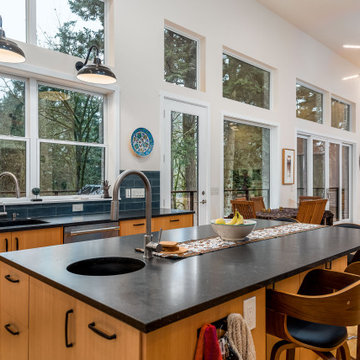
This 2 story home was originally built in 1952 on a tree covered hillside. Our company transformed this little shack into a luxurious home with a million dollar view by adding high ceilings, wall of glass facing the south providing natural light all year round, and designing an open living concept. The home has a built-in gas fireplace with tile surround, custom IKEA kitchen with quartz countertop, bamboo hardwood flooring, two story cedar deck with cable railing, master suite with walk-through closet, two laundry rooms, 2.5 bathrooms, office space, and mechanical room.
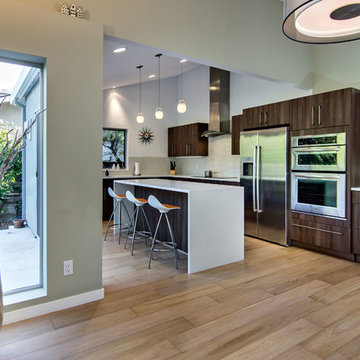
This kitchen design in a whole house remodel in Palo Alto started with the sunburst kitchen clock.
1950s l-shaped eat-in kitchen photo in San Francisco with an undermount sink, flat-panel cabinets, brown cabinets, quartzite countertops, gray backsplash, glass tile backsplash and stainless steel appliances
1950s l-shaped eat-in kitchen photo in San Francisco with an undermount sink, flat-panel cabinets, brown cabinets, quartzite countertops, gray backsplash, glass tile backsplash and stainless steel appliances
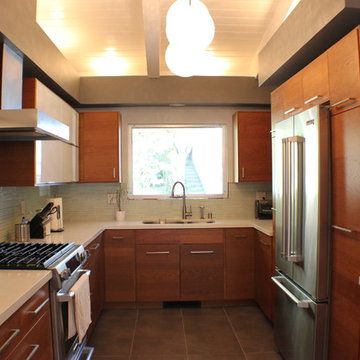
U-shaped small kitchen with big style.
Example of a mid-century modern u-shaped eat-in kitchen design in Los Angeles with an undermount sink, flat-panel cabinets and brown cabinets
Example of a mid-century modern u-shaped eat-in kitchen design in Los Angeles with an undermount sink, flat-panel cabinets and brown cabinets
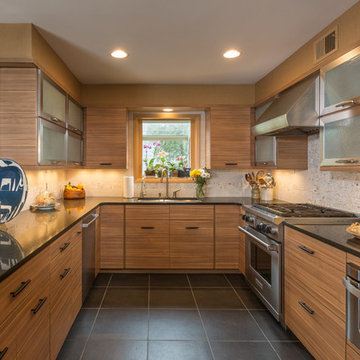
Kitchen Remodel designed by Monica Lewis, CMKBD, MCR, UDCP of J.S. Brown & Co. Project Manager Dave West. Photography by Todd Yarrington.
Open concept kitchen - mid-sized 1950s u-shaped porcelain tile open concept kitchen idea in Columbus with an undermount sink, flat-panel cabinets, brown cabinets, quartz countertops, white backsplash, stone tile backsplash, stainless steel appliances and a peninsula
Open concept kitchen - mid-sized 1950s u-shaped porcelain tile open concept kitchen idea in Columbus with an undermount sink, flat-panel cabinets, brown cabinets, quartz countertops, white backsplash, stone tile backsplash, stainless steel appliances and a peninsula
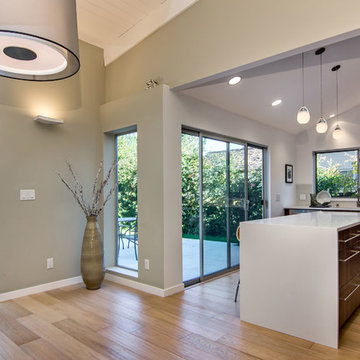
White glass pendent lighting over kitchen island in Palo Alto home remodel.
Mid-century modern l-shaped eat-in kitchen photo in San Francisco with an undermount sink, flat-panel cabinets, brown cabinets, quartz countertops, gray backsplash, glass tile backsplash and stainless steel appliances
Mid-century modern l-shaped eat-in kitchen photo in San Francisco with an undermount sink, flat-panel cabinets, brown cabinets, quartz countertops, gray backsplash, glass tile backsplash and stainless steel appliances
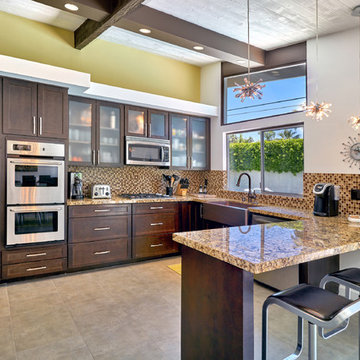
Robert D. Gentry
Mid-sized 1950s u-shaped beige floor eat-in kitchen photo in Other with a single-bowl sink, brown cabinets, granite countertops, multicolored backsplash and stainless steel appliances
Mid-sized 1950s u-shaped beige floor eat-in kitchen photo in Other with a single-bowl sink, brown cabinets, granite countertops, multicolored backsplash and stainless steel appliances
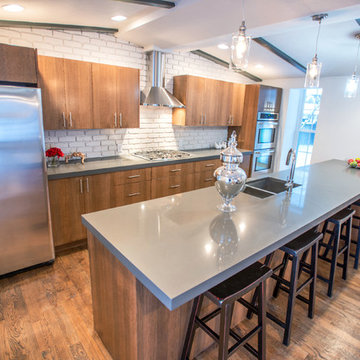
SKH Photography
Inspiration for a 1950s single-wall eat-in kitchen remodel in Salt Lake City with an undermount sink, flat-panel cabinets, brown cabinets, quartz countertops, beige backsplash and stainless steel appliances
Inspiration for a 1950s single-wall eat-in kitchen remodel in Salt Lake City with an undermount sink, flat-panel cabinets, brown cabinets, quartz countertops, beige backsplash and stainless steel appliances
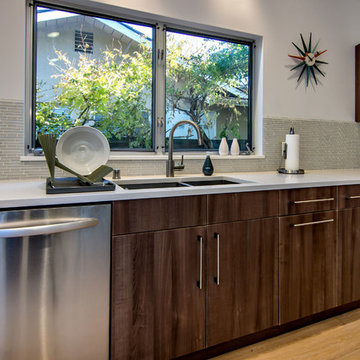
Sunburst Clock Inspires Kitchen Design in major Palo Alto home remodel.
Inspiration for a 1950s l-shaped eat-in kitchen remodel in San Francisco with a double-bowl sink, flat-panel cabinets, brown cabinets, solid surface countertops, gray backsplash, glass tile backsplash and stainless steel appliances
Inspiration for a 1950s l-shaped eat-in kitchen remodel in San Francisco with a double-bowl sink, flat-panel cabinets, brown cabinets, solid surface countertops, gray backsplash, glass tile backsplash and stainless steel appliances
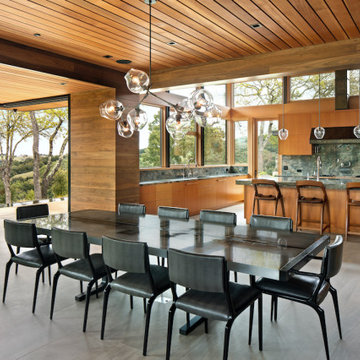
Example of a large 1950s eat-in kitchen design in San Francisco with brown cabinets, granite countertops, granite backsplash, an island and multicolored countertops
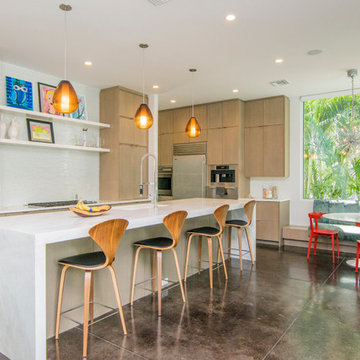
Example of a mid-sized 1960s concrete floor and brown floor eat-in kitchen design in Tampa with an undermount sink, flat-panel cabinets, brown cabinets, quartz countertops, white backsplash, stone tile backsplash, stainless steel appliances and an island
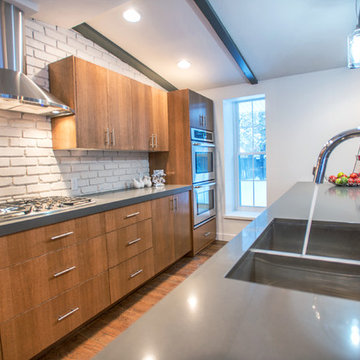
SKH Photography
Inspiration for a 1960s single-wall eat-in kitchen remodel in Salt Lake City with an undermount sink, flat-panel cabinets, brown cabinets, quartz countertops, beige backsplash and stainless steel appliances
Inspiration for a 1960s single-wall eat-in kitchen remodel in Salt Lake City with an undermount sink, flat-panel cabinets, brown cabinets, quartz countertops, beige backsplash and stainless steel appliances
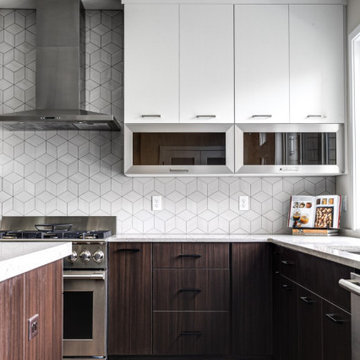
We’ve carefully crafted every inch of this home to bring you something never before seen in this area! Modern front sidewalk and landscape design leads to the architectural stone and cedar front elevation, featuring a contemporary exterior light package, black commercial 9’ window package and 8 foot Art Deco, mahogany door. Additional features found throughout include a two-story foyer that showcases the horizontal metal railings of the oak staircase, powder room with a floating sink and wall-mounted gold faucet and great room with a 10’ ceiling, modern, linear fireplace and 18’ floating hearth, kitchen with extra-thick, double quartz island, full-overlay cabinets with 4 upper horizontal glass-front cabinets, premium Electrolux appliances with convection microwave and 6-burner gas range, a beverage center with floating upper shelves and wine fridge, first-floor owner’s suite with washer/dryer hookup, en-suite with glass, luxury shower, rain can and body sprays, LED back lit mirrors, transom windows, 16’ x 18’ loft, 2nd floor laundry, tankless water heater and uber-modern chandeliers and decorative lighting. Rear yard is fenced and has a storage shed.
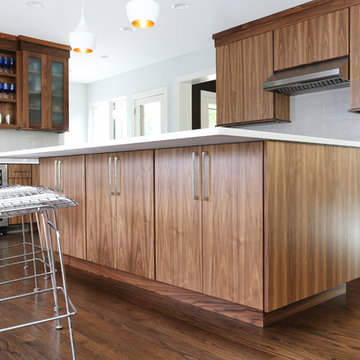
This large island has hidden storage to organize seasonal items and serving ware. To guarantee that guests do not bump their knees on the drawers, the island features a large overhang. This guarantees enough clearance to sit comfortably.
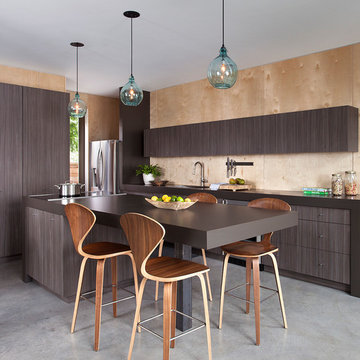
Photo: Ryann Ford Photography
Inspiration for a mid-century modern concrete floor and gray floor kitchen remodel in Austin with flat-panel cabinets, brown cabinets, an island and brown countertops
Inspiration for a mid-century modern concrete floor and gray floor kitchen remodel in Austin with flat-panel cabinets, brown cabinets, an island and brown countertops
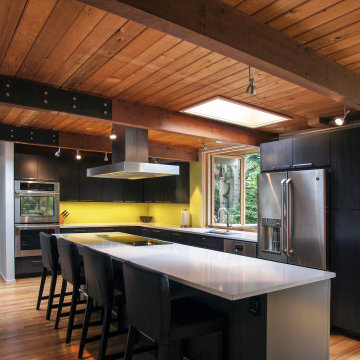
Contrasting warm wood ceilings and cool kitchen surfaces, as well as the bright pop of yellow green, make the room feel fresh and modern.
Example of a mid-sized 1960s l-shaped light wood floor eat-in kitchen design with an undermount sink, brown cabinets, yellow backsplash, an island, stainless steel appliances, quartz countertops, stone slab backsplash and flat-panel cabinets
Example of a mid-sized 1960s l-shaped light wood floor eat-in kitchen design with an undermount sink, brown cabinets, yellow backsplash, an island, stainless steel appliances, quartz countertops, stone slab backsplash and flat-panel cabinets
Mid-Century Modern Kitchen with Brown Cabinets Ideas
1





