Mid-Century Modern Plywood Floor Kitchen Ideas
Refine by:
Budget
Sort by:Popular Today
1 - 15 of 15 photos
Item 1 of 3

Little River Cabin Airbnb
Eat-in kitchen - small 1960s galley plywood floor and exposed beam eat-in kitchen idea in New York with flat-panel cabinets, black cabinets, concrete countertops, beige backsplash and subway tile backsplash
Eat-in kitchen - small 1960s galley plywood floor and exposed beam eat-in kitchen idea in New York with flat-panel cabinets, black cabinets, concrete countertops, beige backsplash and subway tile backsplash
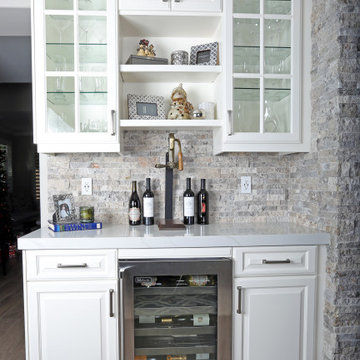
Example of our custom cabinetry. In this picture these are custom glass kitchen cabinets.
Eat-in kitchen - small mid-century modern plywood floor and brown floor eat-in kitchen idea in Orange County with glass-front cabinets, white cabinets, marble countertops, multicolored backsplash, stone slab backsplash, stainless steel appliances and gray countertops
Eat-in kitchen - small mid-century modern plywood floor and brown floor eat-in kitchen idea in Orange County with glass-front cabinets, white cabinets, marble countertops, multicolored backsplash, stone slab backsplash, stainless steel appliances and gray countertops
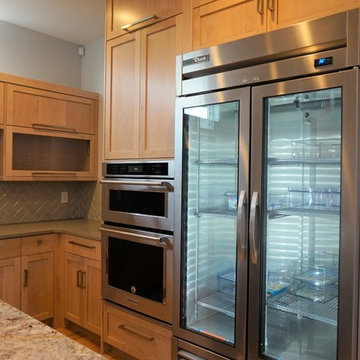
Mid-sized 1950s u-shaped plywood floor open concept kitchen photo in Denver with shaker cabinets, light wood cabinets, quartz countertops, black backsplash, glass tile backsplash, stainless steel appliances, an island and beige countertops
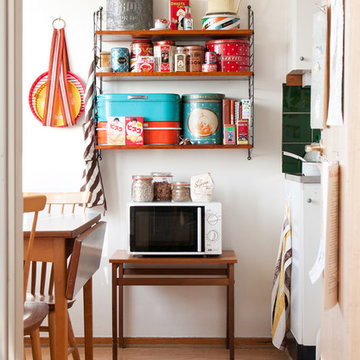
Enclosed kitchen - small 1960s single-wall plywood floor enclosed kitchen idea in Other with open cabinets, dark wood cabinets and no island

Inspiration for a 1950s single-wall plywood floor and brown floor open concept kitchen remodel in Other with white backsplash, a peninsula and brown countertops
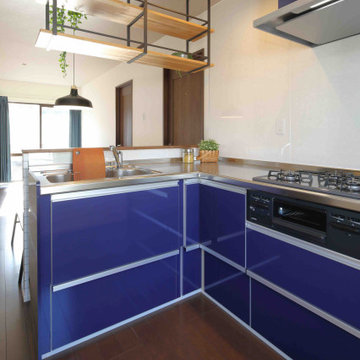
Open concept kitchen - 1960s l-shaped plywood floor and brown floor open concept kitchen idea in Other with an integrated sink, flat-panel cabinets, blue cabinets, stainless steel countertops and white backsplash

ペニンシュラキッチン
キッチンをセンターに左右にパントリーを設け、収納力抜群のキッチンです。朝は東側の光がうまく取り込めます!
Example of a mid-sized mid-century modern single-wall plywood floor and brown floor open concept kitchen design in Other with an integrated sink, solid surface countertops, white backsplash, stainless steel appliances and white countertops
Example of a mid-sized mid-century modern single-wall plywood floor and brown floor open concept kitchen design in Other with an integrated sink, solid surface countertops, white backsplash, stainless steel appliances and white countertops
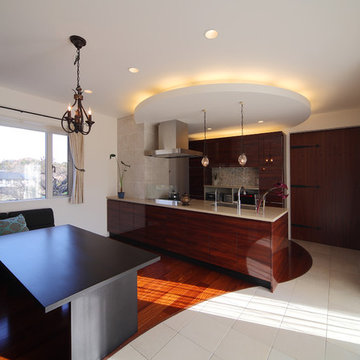
リビングに自然と導かれるように貼られたタイル。家具の様に空間に溶け込んだ、生活感の無いキッチンが素敵です。
Inspiration for a mid-sized mid-century modern galley plywood floor and brown floor open concept kitchen remodel in Tokyo Suburbs with an undermount sink, brown cabinets, solid surface countertops and an island
Inspiration for a mid-sized mid-century modern galley plywood floor and brown floor open concept kitchen remodel in Tokyo Suburbs with an undermount sink, brown cabinets, solid surface countertops and an island
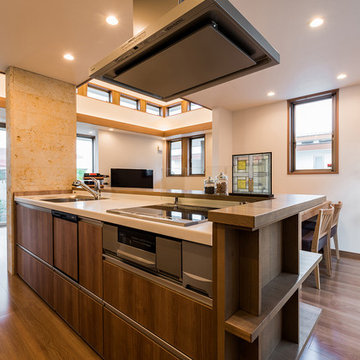
Eat-in kitchen - mid-century modern single-wall plywood floor eat-in kitchen idea in Other with a single-bowl sink
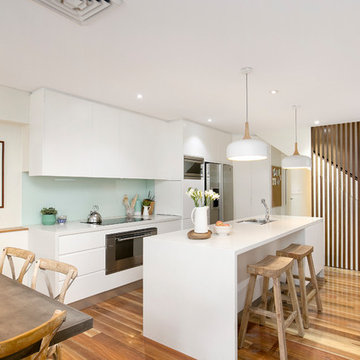
Pilcher Residential
Example of a 1960s single-wall plywood floor eat-in kitchen design in Sydney with an undermount sink, flat-panel cabinets, white cabinets, solid surface countertops, green backsplash, glass sheet backsplash, stainless steel appliances, an island and white countertops
Example of a 1960s single-wall plywood floor eat-in kitchen design in Sydney with an undermount sink, flat-panel cabinets, white cabinets, solid surface countertops, green backsplash, glass sheet backsplash, stainless steel appliances, an island and white countertops
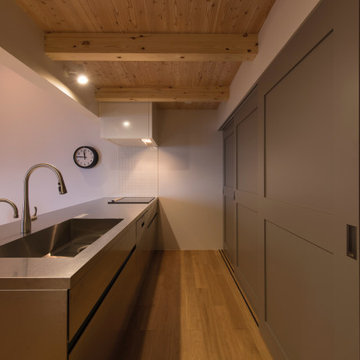
Mid-sized 1960s galley plywood floor, brown floor and exposed beam eat-in kitchen photo in Sapporo with an undermount sink, flat-panel cabinets, gray cabinets, stainless steel countertops, white backsplash, porcelain backsplash, stainless steel appliances, an island and gray countertops

Open concept kitchen - mid-century modern single-wall plywood floor and brown floor open concept kitchen idea in Other with an integrated sink, flat-panel cabinets, stainless steel cabinets, stainless steel countertops, white backsplash, stainless steel appliances, a peninsula and brown countertops
Mid-Century Modern Plywood Floor Kitchen Ideas
1





